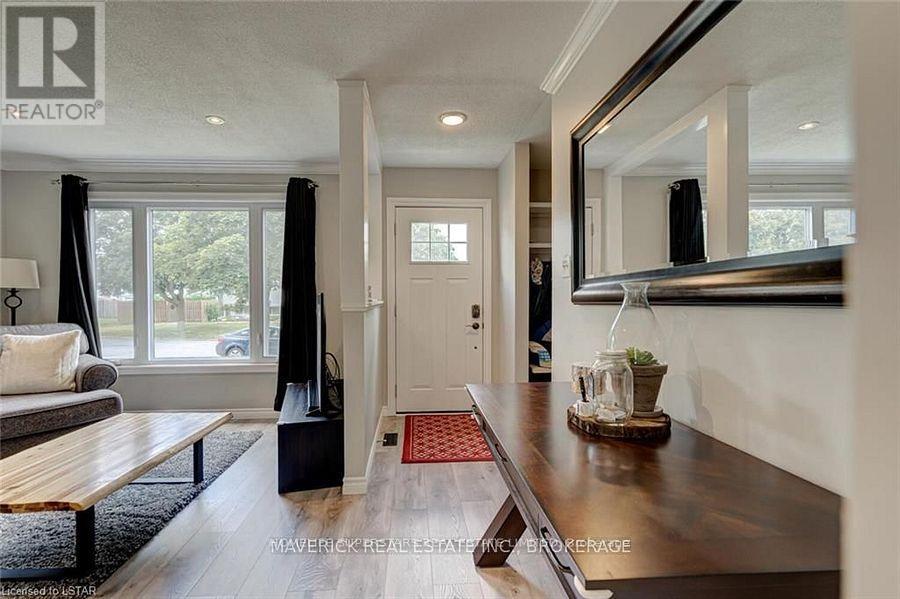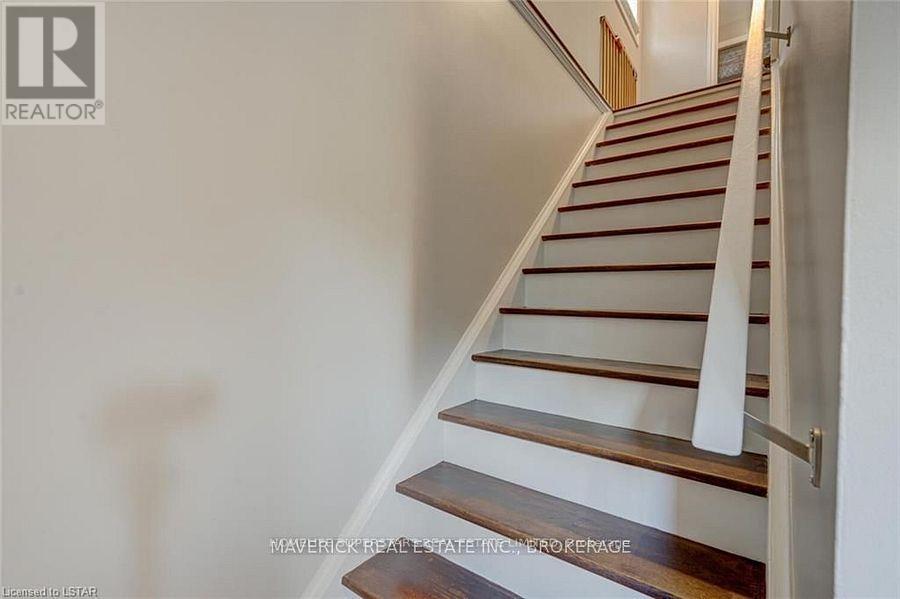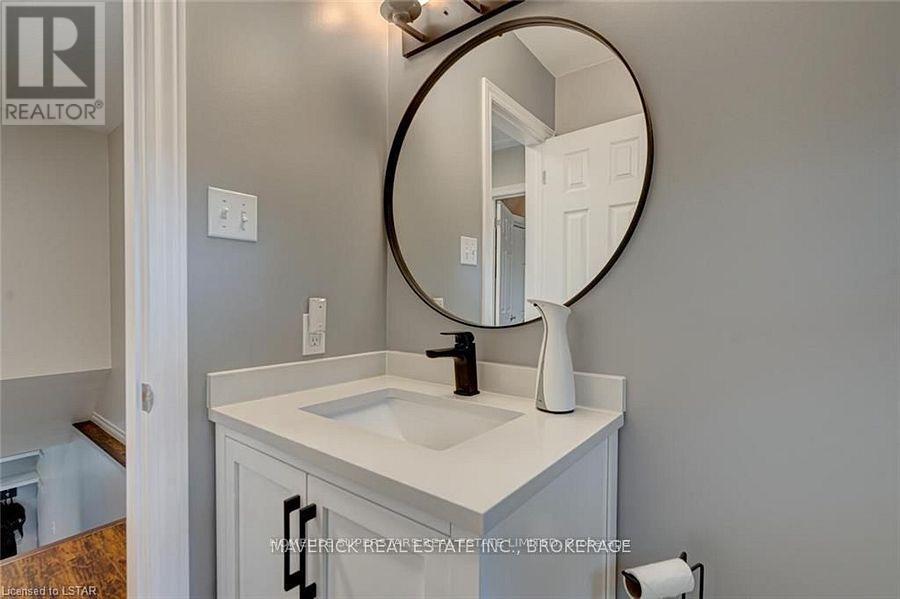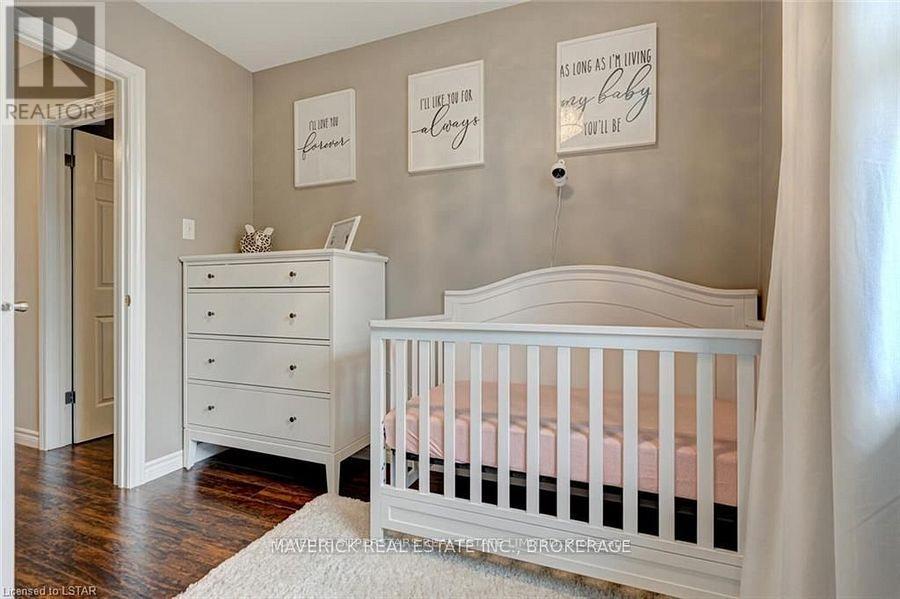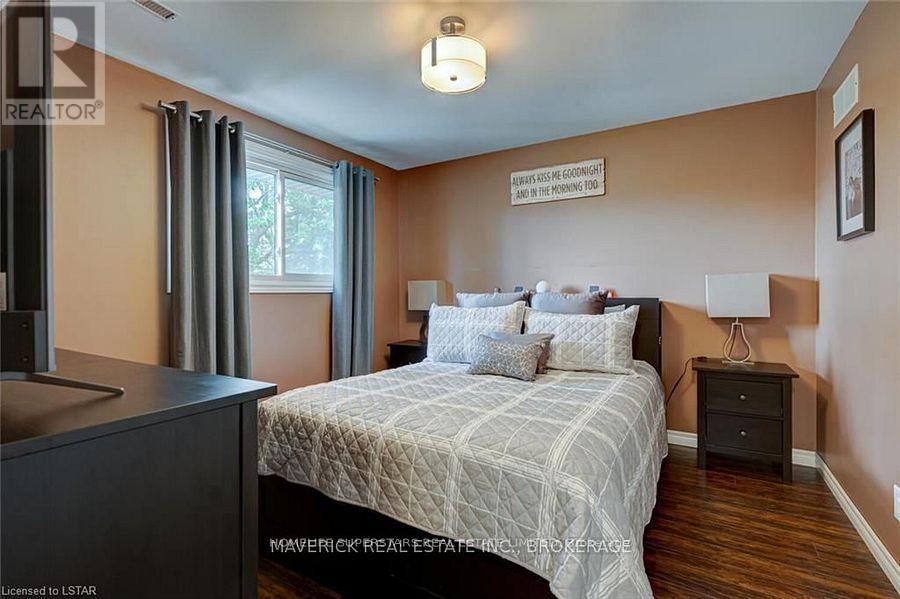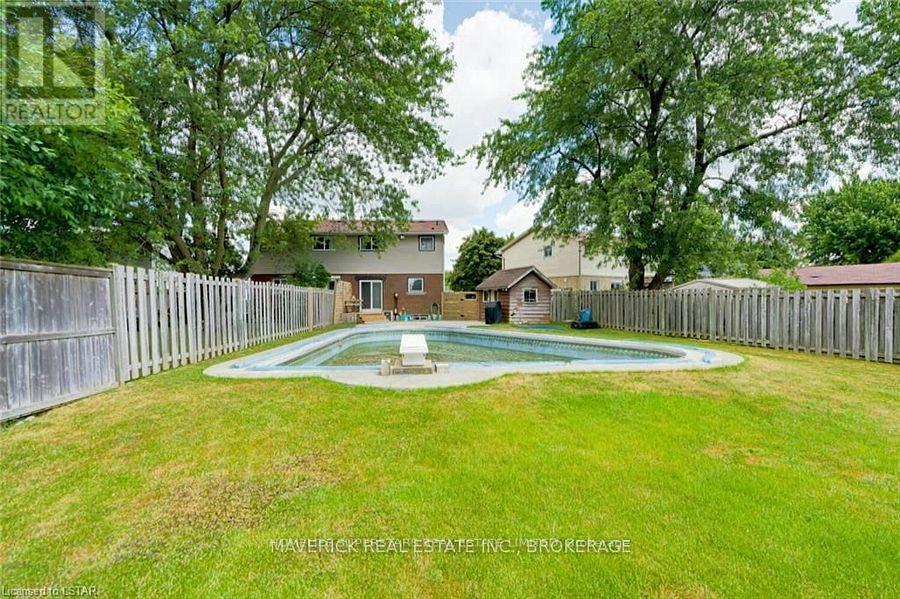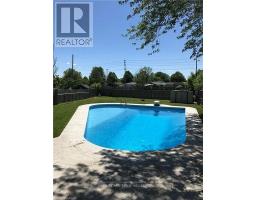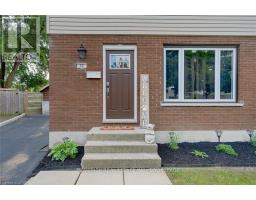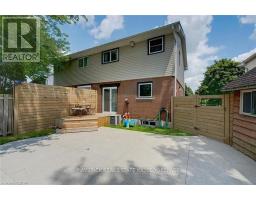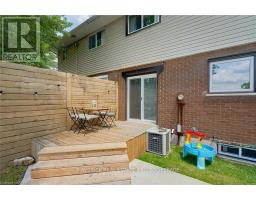72 Snowdon Crescent London, Ontario N6E 1G4
$599,900
Beautifully updated 3 bedroom, 2 story Semi-detached home nestled at the back of a quiet crescent with massive 190 foot deep pie shaped lot is now ready for its new owner! Main floor features a large family room with newer large bay window (2019), an updated kitchen with stainless steel appliances, new LVP flooring (2022), updated kitchen window and back sliding glass door (both 2019). The second level offers 3 large bedrooms with newly installed flooring (2019), and a freshly renovated common 4 piece bathroom (2020). Lower level is finished with separate entrance with a large rec room and bonus den, as well as a 3 piece bathroom and large laundry room. The backyard oasis has a large inground pool surrounded by a stunning stamped concrete patio and a large grass backyard with firepit and huge play areas! This size of backyard is very rare for this type of home and location. The shingles were replaced in 2021, the backyard deck and gate were redone in 2021, as well as updated attic insulation in 2022. **** EXTRAS **** get some extra income from 1 bedroom basement with separate entrance. (id:50886)
Property Details
| MLS® Number | X9304844 |
| Property Type | Single Family |
| Community Name | South Y |
| Features | Flat Site, Carpet Free |
| ParkingSpaceTotal | 2 |
| PoolType | Inground Pool |
Building
| BathroomTotal | 2 |
| BedroomsAboveGround | 3 |
| BedroomsTotal | 3 |
| Appliances | Dishwasher, Dryer, Refrigerator, Stove, Washer |
| BasementDevelopment | Finished |
| BasementFeatures | Separate Entrance |
| BasementType | N/a (finished) |
| ConstructionStyleAttachment | Semi-detached |
| CoolingType | Central Air Conditioning |
| ExteriorFinish | Vinyl Siding, Brick |
| FoundationType | Poured Concrete |
| HeatingFuel | Natural Gas |
| HeatingType | Forced Air |
| StoriesTotal | 2 |
| Type | House |
| UtilityWater | Municipal Water |
Land
| Acreage | No |
| FenceType | Fenced Yard |
| Sewer | Sanitary Sewer |
| SizeDepth | 190 Ft |
| SizeFrontage | 25 Ft |
| SizeIrregular | 25 X 190 Ft |
| SizeTotalText | 25 X 190 Ft|under 1/2 Acre |
| ZoningDescription | Sfr |
Rooms
| Level | Type | Length | Width | Dimensions |
|---|---|---|---|---|
| Second Level | Bedroom | 2.82 m | 2.82 m | 2.82 m x 2.82 m |
| Second Level | Bedroom | 3.86 m | 2.84 m | 3.86 m x 2.84 m |
| Second Level | Primary Bedroom | 3.45 m | 3.35 m | 3.45 m x 3.35 m |
| Second Level | Bathroom | Measurements not available | ||
| Lower Level | Bathroom | Measurements not available | ||
| Lower Level | Family Room | 4.57 m | 3.96 m | 4.57 m x 3.96 m |
| Lower Level | Den | 3.76 m | 1.98 m | 3.76 m x 1.98 m |
| Main Level | Living Room | 4.57 m | 3.96 m | 4.57 m x 3.96 m |
| Main Level | Kitchen | 3.51 m | 3.51 m | 3.51 m x 3.51 m |
| Main Level | Dining Room | 3.48 m | 2.21 m | 3.48 m x 2.21 m |
Utilities
| Cable | Installed |
| Sewer | Installed |
https://www.realtor.ca/real-estate/27379284/72-snowdon-crescent-london-south-y
Interested?
Contact us for more information
Bhupinder Parhar
Broker
102-23 Westmore Drive
Toronto, Ontario M9V 3Y7





