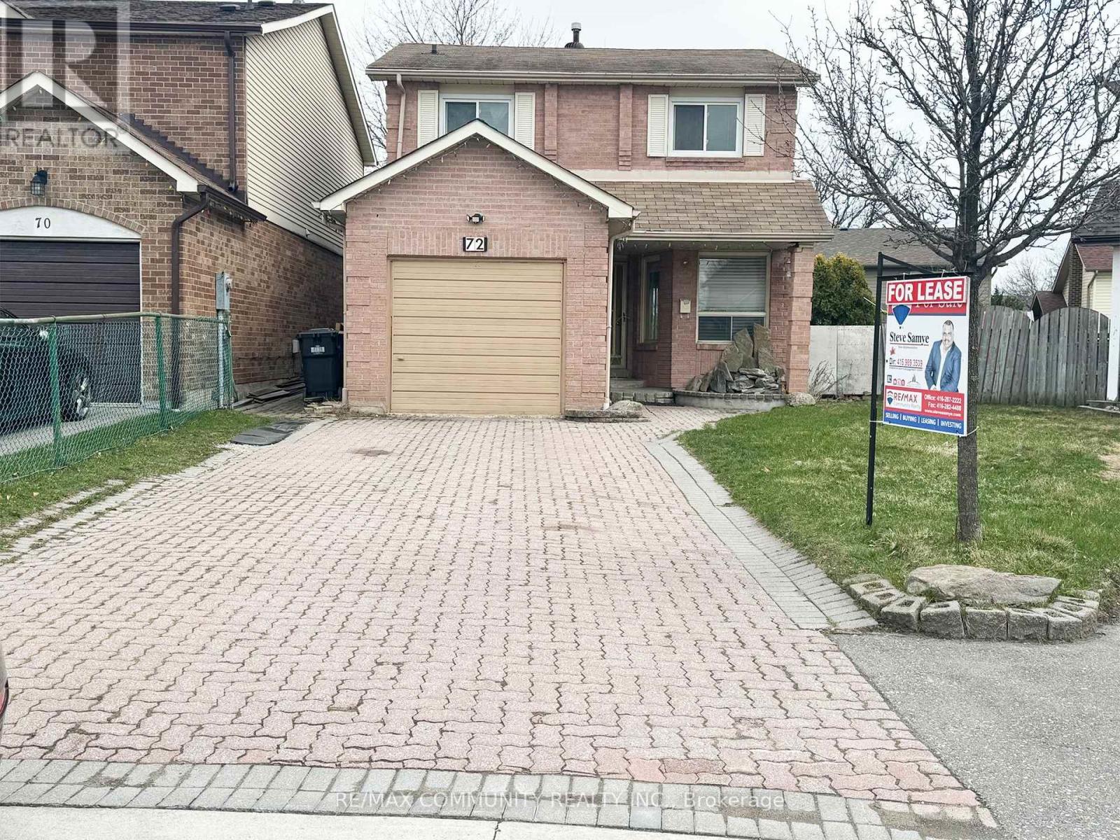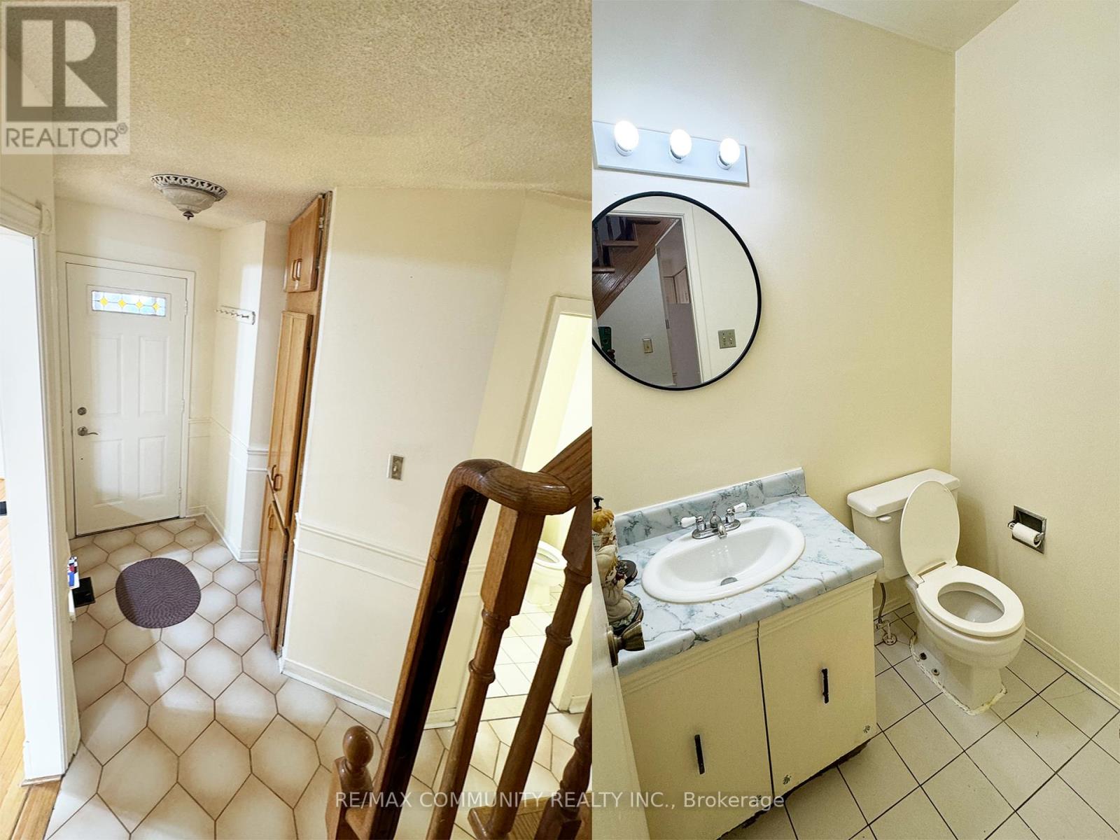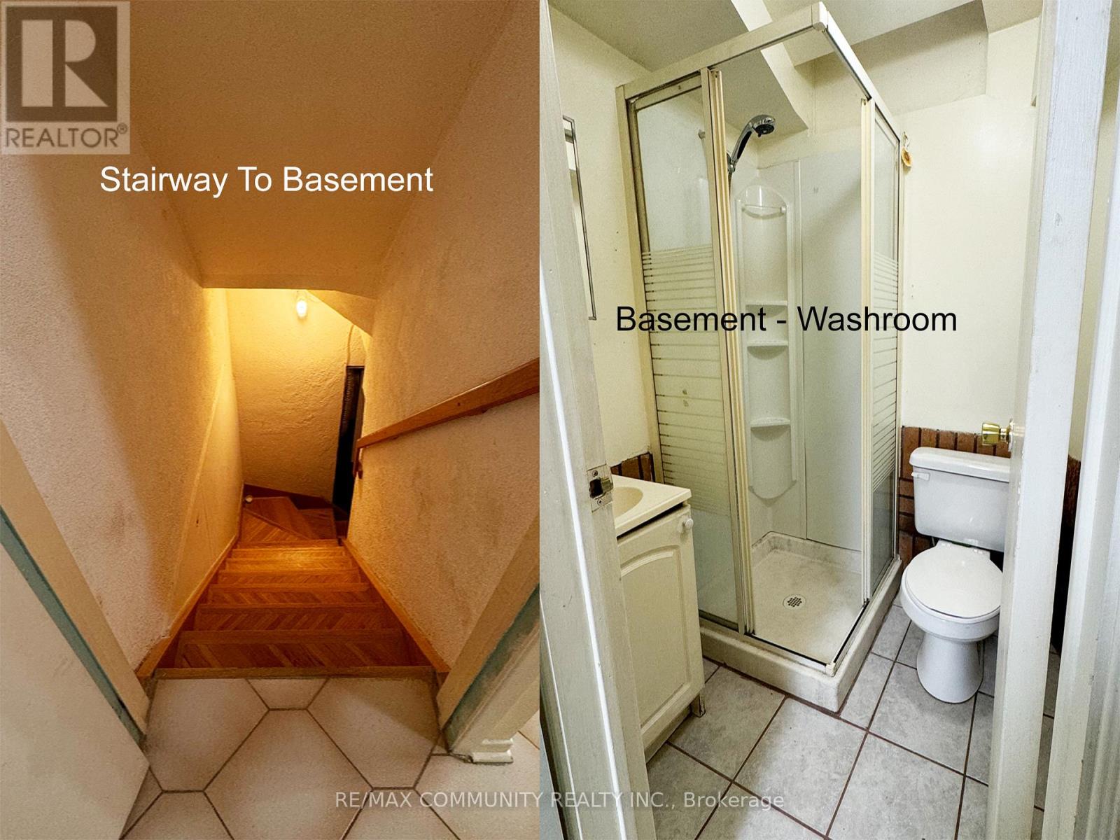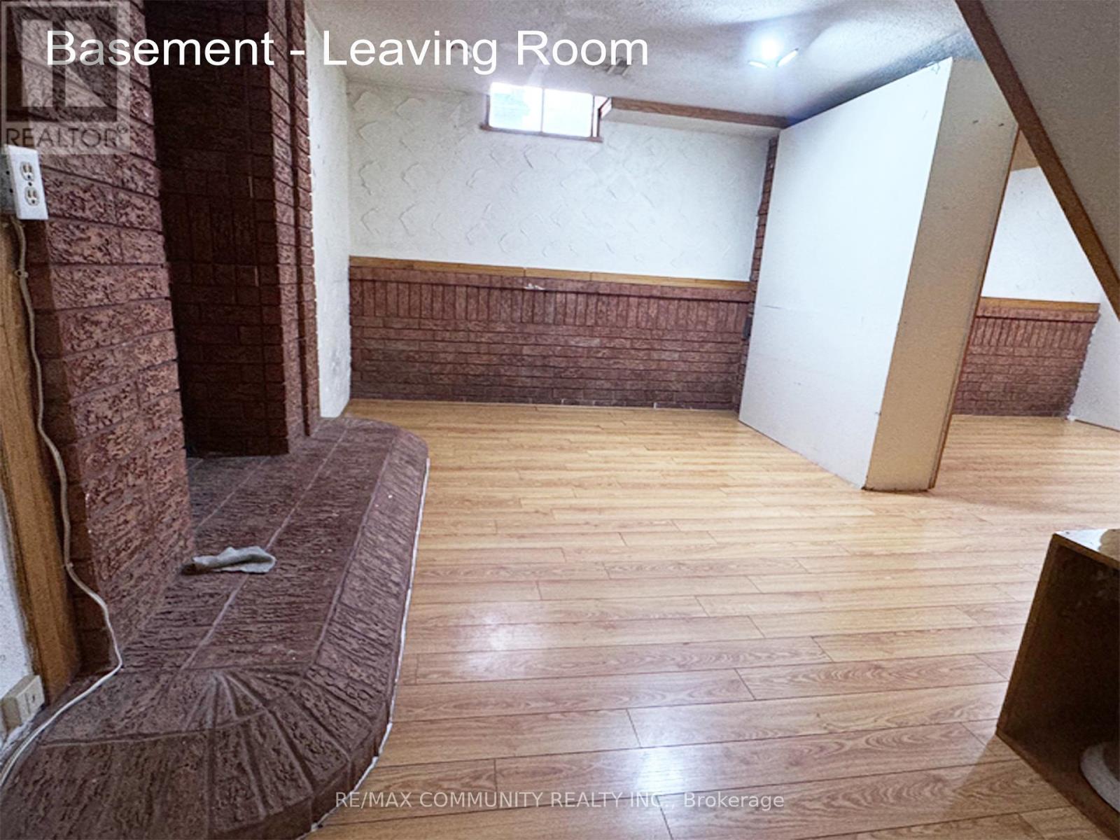72 Swennen Drive Brampton, Ontario L6V 4E1
$3,700 Monthly
Spacious 2-storey detached home for lease-entire property! Welcome to this beautiful 2-storey detached home located in a family-friendly neighborhood.This entire property is available for lease from June 15, 2025, and offers a perfect blend of comfort, and convenience. Features include 3+1 bedrooms & 4 washrooms, the main floor newly installed brand-new washer & dryer (May 31, 2025). 2nd floor master bedroom newly installed in-suite separate washroom (May 31, 2025).Finished basement with washer & dryer, kitchen, and separate entrance. Bright, sun-filled rooms with hardwood flooring, large backyard with fence covered, ideal for relaxing or enjoying weekend BBQs with friends and family.Conveniently located close to schools, shopping malls, hospital, highway 410and much more!!!This is a great opportunity for families looking for a spacious, and well-connected place to call home. (id:50886)
Property Details
| MLS® Number | W12204912 |
| Property Type | Single Family |
| Community Name | Brampton North |
| Parking Space Total | 5 |
Building
| Bathroom Total | 4 |
| Bedrooms Above Ground | 3 |
| Bedrooms Below Ground | 1 |
| Bedrooms Total | 4 |
| Basement Development | Finished |
| Basement Features | Separate Entrance, Walk Out |
| Basement Type | N/a (finished) |
| Construction Style Attachment | Detached |
| Cooling Type | Central Air Conditioning |
| Exterior Finish | Brick |
| Flooring Type | Hardwood, Ceramic, Parquet |
| Foundation Type | Concrete |
| Half Bath Total | 1 |
| Heating Fuel | Natural Gas |
| Heating Type | Forced Air |
| Stories Total | 2 |
| Size Interior | 1,100 - 1,500 Ft2 |
| Type | House |
| Utility Water | Municipal Water |
Parking
| Attached Garage | |
| Garage |
Land
| Acreage | No |
| Sewer | Sanitary Sewer |
| Size Depth | 98 Ft ,10 In |
| Size Frontage | 23 Ft ,8 In |
| Size Irregular | 23.7 X 98.9 Ft |
| Size Total Text | 23.7 X 98.9 Ft |
Rooms
| Level | Type | Length | Width | Dimensions |
|---|---|---|---|---|
| Second Level | Primary Bedroom | 4 m | 3.8 m | 4 m x 3.8 m |
| Second Level | Bedroom 2 | 3.18 m | 2.5 m | 3.18 m x 2.5 m |
| Second Level | Bedroom 3 | 3.8 m | 2.5 m | 3.8 m x 2.5 m |
| Main Level | Living Room | 6.09 m | 3.75 m | 6.09 m x 3.75 m |
| Main Level | Dining Room | 2.9 m | 2.59 m | 2.9 m x 2.59 m |
| Main Level | Kitchen | 3.12 m | 2.29 m | 3.12 m x 2.29 m |
https://www.realtor.ca/real-estate/28435029/72-swennen-drive-brampton-brampton-north-brampton-north
Contact Us
Contact us for more information
Steve Samye
Salesperson
steve-samye.remax.ca/
www.facebook.com/stevesamye
twitter.com/samye_steve
www.linkedin.com/in/steve-samye-6072a4177/
203 - 1265 Morningside Ave
Toronto, Ontario M1B 3V9
(416) 287-2222
(416) 282-4488





















































