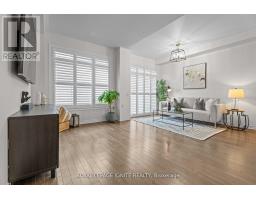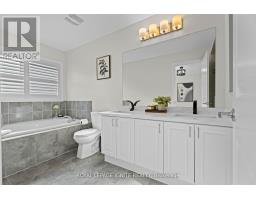72 Tundra Road Caledon, Ontario L7C 4G9
$939,900
Welcome to this Upgraded Completely Freehold Townhouse with an Expansive 1740 Sq (MPAC) Floor Plan This 4 Year New Home Offers 3 Bedroom & 3 Bathroom. Inviting Front Foyer with 9' Ceiling & Gleaming Hardwood Floor Throughout! Main Level Offers a Trendy Open Concept with a Stunning Kitchen! Upgraded & Extended Cabinets Providing Ample of of Pantry Space, Quartz Counter-Tops with Matching Backsplash. Stainless Steel Appliances, Stylish Centre Island with Undermount Sink. Premium California Shutters & Blinds Throughout. 2nd Lvl Laundry Room with Wash Basin for Added Convenience. Large Primary Bedroom with 2 Walk-In Closets, 5PC Upgraded Ensuite which Includes a Standup Shower, Soaker Tub, His/Her Sink. Fit a King Bed Easily in the Primary Bedroom. Fenced Backyard! This Home is Ready to Move In! **** EXTRAS **** Park 2 Cars on Driveway, No Sidewalk, Driveway Extended With Concrete. Built Year 2020, Still Under Tarion Warranty! OFFERS ANYTIME (id:50886)
Open House
This property has open houses!
2:00 pm
Ends at:4:00 pm
2:00 pm
Ends at:4:00 pm
Property Details
| MLS® Number | W10418415 |
| Property Type | Single Family |
| Community Name | Rural Caledon |
| AmenitiesNearBy | Park, Public Transit, Schools |
| CommunityFeatures | School Bus |
| ParkingSpaceTotal | 3 |
Building
| BathroomTotal | 3 |
| BedroomsAboveGround | 3 |
| BedroomsTotal | 3 |
| Appliances | Blinds |
| BasementDevelopment | Unfinished |
| BasementType | Full (unfinished) |
| ConstructionStyleAttachment | Attached |
| CoolingType | Central Air Conditioning |
| ExteriorFinish | Brick |
| FlooringType | Hardwood, Carpeted |
| FoundationType | Concrete |
| HalfBathTotal | 1 |
| HeatingFuel | Natural Gas |
| HeatingType | Forced Air |
| StoriesTotal | 2 |
| SizeInterior | 1499.9875 - 1999.983 Sqft |
| Type | Row / Townhouse |
| UtilityWater | Municipal Water |
Parking
| Garage |
Land
| Acreage | No |
| FenceType | Fenced Yard |
| LandAmenities | Park, Public Transit, Schools |
| Sewer | Sanitary Sewer |
| SizeDepth | 100 Ft ,1 In |
| SizeFrontage | 18 Ft |
| SizeIrregular | 18 X 100.1 Ft ; As Per Mpac Assessment Detail Report |
| SizeTotalText | 18 X 100.1 Ft ; As Per Mpac Assessment Detail Report|under 1/2 Acre |
Rooms
| Level | Type | Length | Width | Dimensions |
|---|---|---|---|---|
| Second Level | Primary Bedroom | 7.01 m | 5.21 m | 7.01 m x 5.21 m |
| Second Level | Bedroom 2 | 4.1 m | 2.56 m | 4.1 m x 2.56 m |
| Second Level | Bedroom 3 | 4.51 m | 2.56 m | 4.51 m x 2.56 m |
| Second Level | Laundry Room | 2.56 m | 1.72 m | 2.56 m x 1.72 m |
| Main Level | Family Room | 6.97 m | 5.13 m | 6.97 m x 5.13 m |
| Main Level | Living Room | 6.97 m | 5.13 m | 6.97 m x 5.13 m |
| Main Level | Kitchen | 6.97 m | 5.13 m | 6.97 m x 5.13 m |
https://www.realtor.ca/real-estate/27639430/72-tundra-road-caledon-rural-caledon
Interested?
Contact us for more information
Ragu Rajaguru
Broker
D2 - 795 Milner Avenue
Toronto, Ontario M1B 3C3





































































