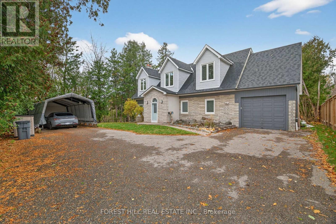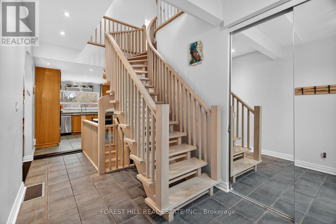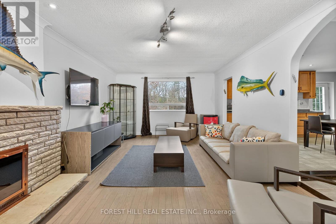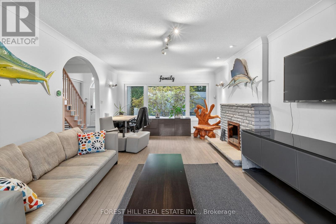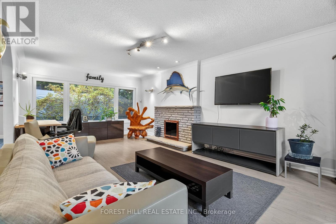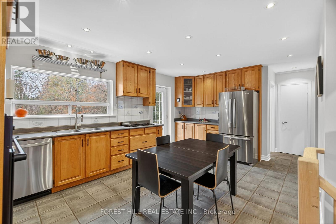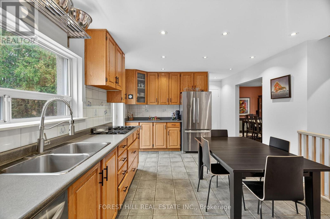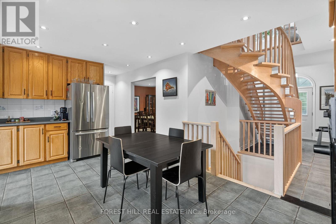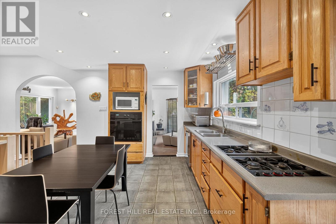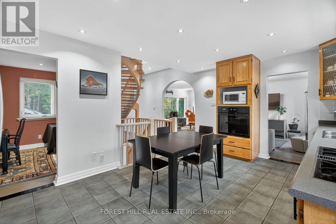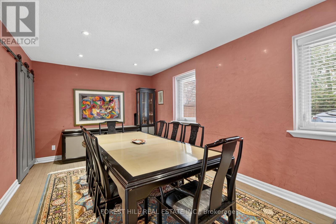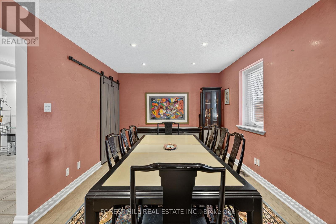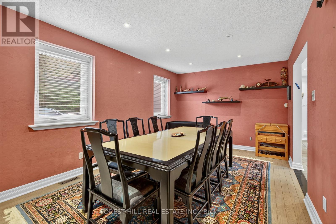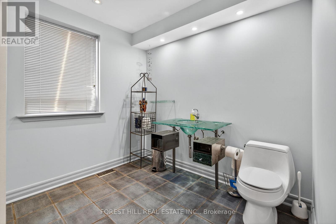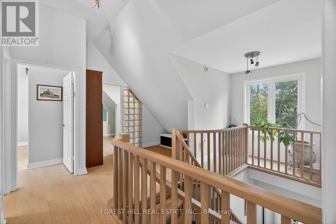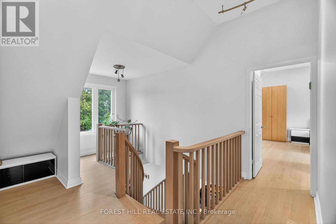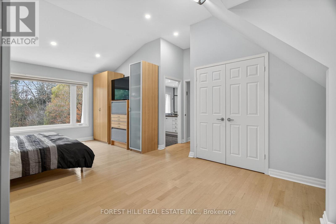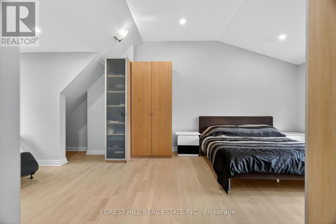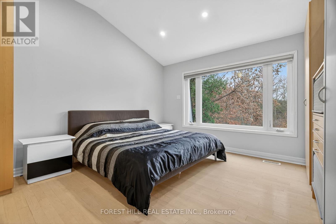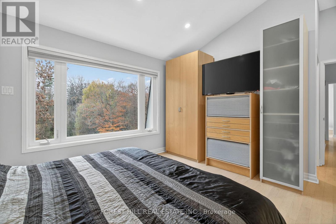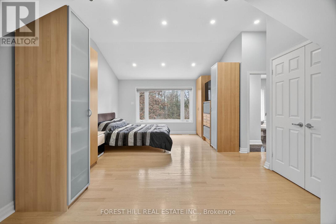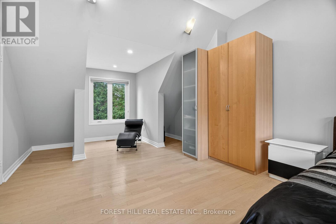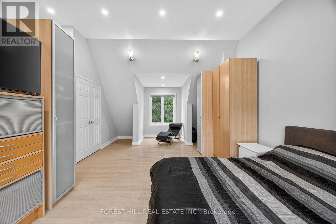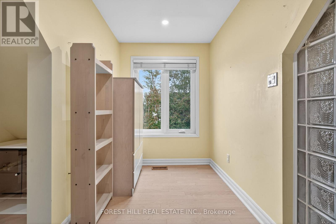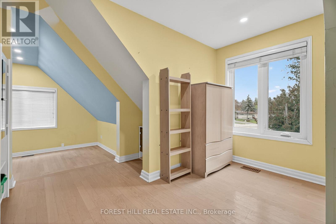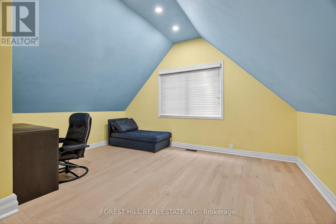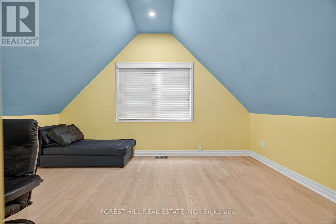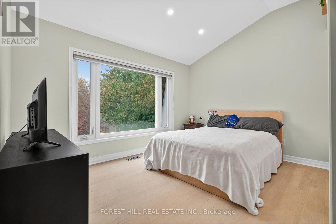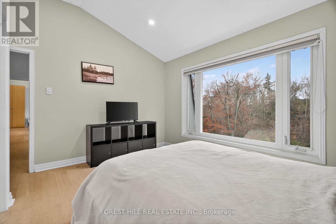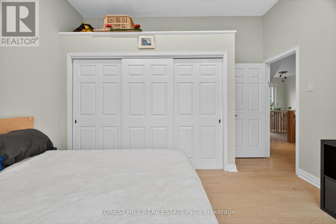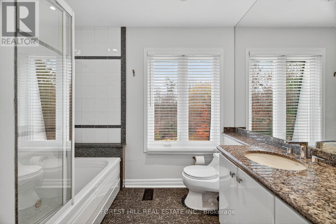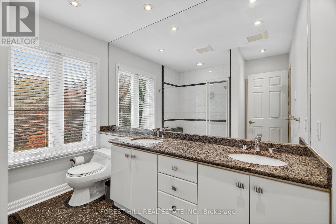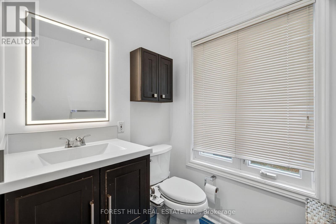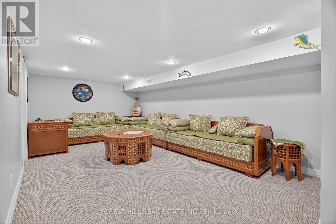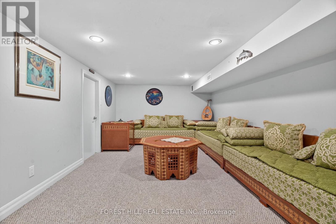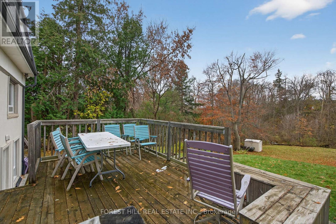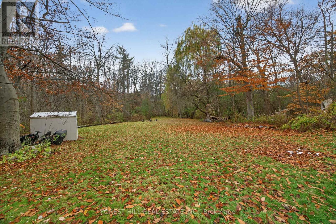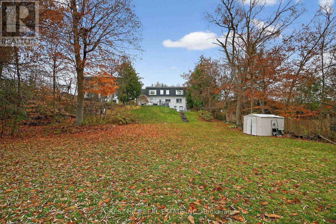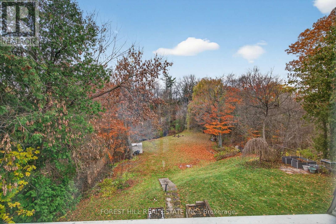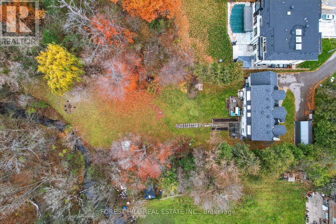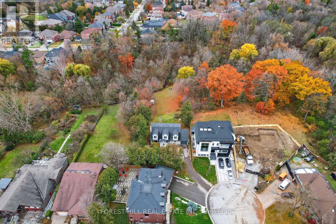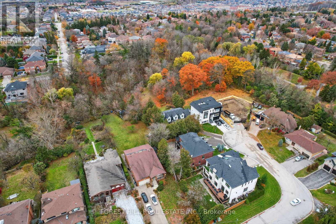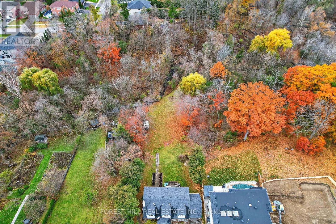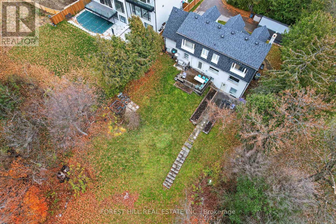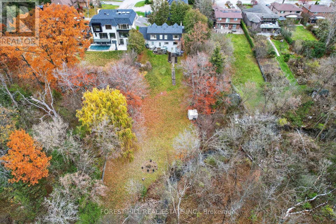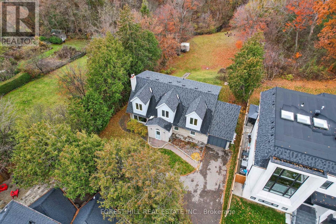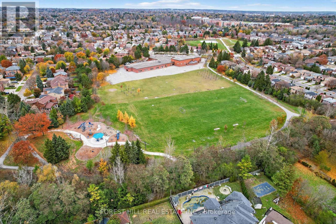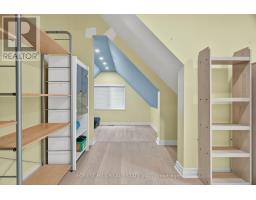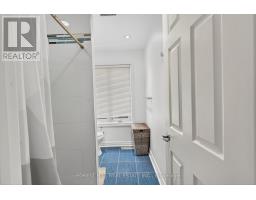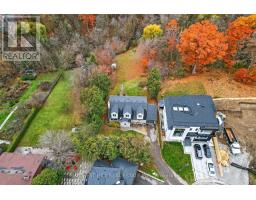72 Walmer Road Richmond Hill, Ontario L4C 3X1
$2,199,000
Rare opportunity in prime Richmond Hill! This inviting 3-bedroom, 3-washroom detached home sits on an exceptional 328-ft deep ravine lot at the end of a quiet cul-de-sac, offering unmatched privacy and picturesque natural views. Perfect for builders, renovators, or end-users, this property provides incredible potential in one of the area's most sought-after neighborhoods. Featuring cathedral ceilings on the second floor, hardwood flooring, and pot lights throughout, the home exudes warmth and character. The finished basement with a walkout opens to a beautifully treed backyard backing onto the ravine - an ideal retreat for nature lovers and entertainers alike. Located close to top-rated schools, parks, shopping, transit, and major highways, this property blends tranquility with convenience (id:50886)
Property Details
| MLS® Number | N12546418 |
| Property Type | Single Family |
| Community Name | North Richvale |
| Equipment Type | Water Heater |
| Features | Irregular Lot Size |
| Parking Space Total | 7 |
| Rental Equipment Type | Water Heater |
Building
| Bathroom Total | 3 |
| Bedrooms Above Ground | 3 |
| Bedrooms Total | 3 |
| Appliances | Water Heater, Central Vacuum, Alarm System, Dishwasher, Dryer, Freezer, Oven, Washer, Whirlpool, Window Coverings, Refrigerator |
| Basement Development | Finished |
| Basement Features | Walk Out |
| Basement Type | N/a (finished) |
| Construction Style Attachment | Detached |
| Cooling Type | Central Air Conditioning |
| Exterior Finish | Stone |
| Fire Protection | Alarm System |
| Fireplace Present | Yes |
| Fireplace Total | 1 |
| Flooring Type | Hardwood, Ceramic, Tile, Carpeted |
| Foundation Type | Concrete |
| Half Bath Total | 1 |
| Heating Fuel | Natural Gas |
| Heating Type | Forced Air |
| Stories Total | 2 |
| Size Interior | 1,500 - 2,000 Ft2 |
| Type | House |
| Utility Water | Municipal Water |
Parking
| Attached Garage | |
| Garage |
Land
| Acreage | No |
| Sewer | Sanitary Sewer |
| Size Depth | 328 Ft ,4 In |
| Size Frontage | 75 Ft ,8 In |
| Size Irregular | 75.7 X 328.4 Ft |
| Size Total Text | 75.7 X 328.4 Ft |
| Zoning Description | Res |
Rooms
| Level | Type | Length | Width | Dimensions |
|---|---|---|---|---|
| Second Level | Primary Bedroom | 7.69 m | 5.18 m | 7.69 m x 5.18 m |
| Second Level | Bedroom 2 | 3.93 m | 3.73 m | 3.93 m x 3.73 m |
| Second Level | Bedroom 3 | 6.52 m | 4.47 m | 6.52 m x 4.47 m |
| Basement | Bedroom | 703 m | 3.2 m | 703 m x 3.2 m |
| Basement | Recreational, Games Room | 6.24 m | 3.37 m | 6.24 m x 3.37 m |
| Main Level | Dining Room | 5.41 m | 3.14 m | 5.41 m x 3.14 m |
| Main Level | Family Room | 7.03 m | 3.91 m | 7.03 m x 3.91 m |
| Main Level | Kitchen | 5.33 m | 3.68 m | 5.33 m x 3.68 m |
Contact Us
Contact us for more information
Sean Cantor
Salesperson
www.seancantor.com/
9001 Dufferin St Unit A9
Thornhill, Ontario L4J 0H7
(905) 695-6195
(905) 695-6194

