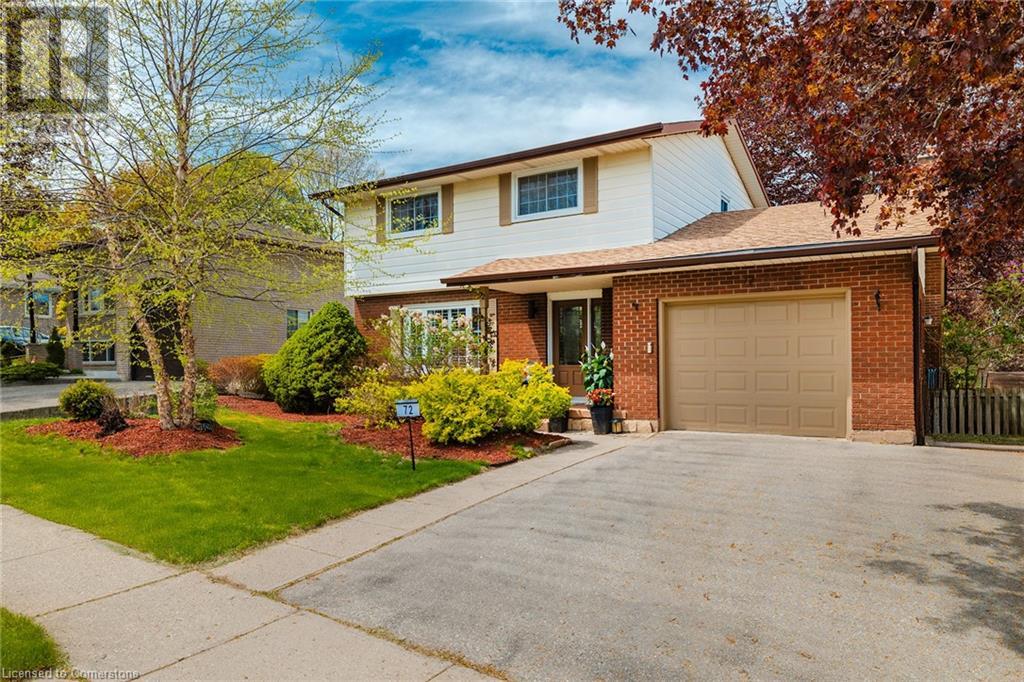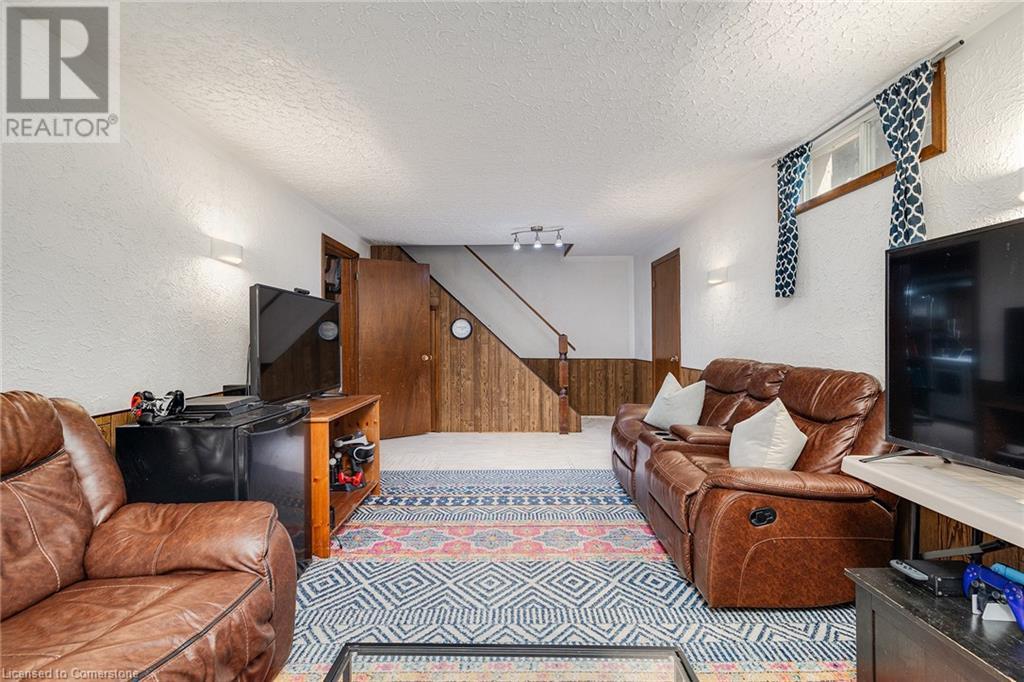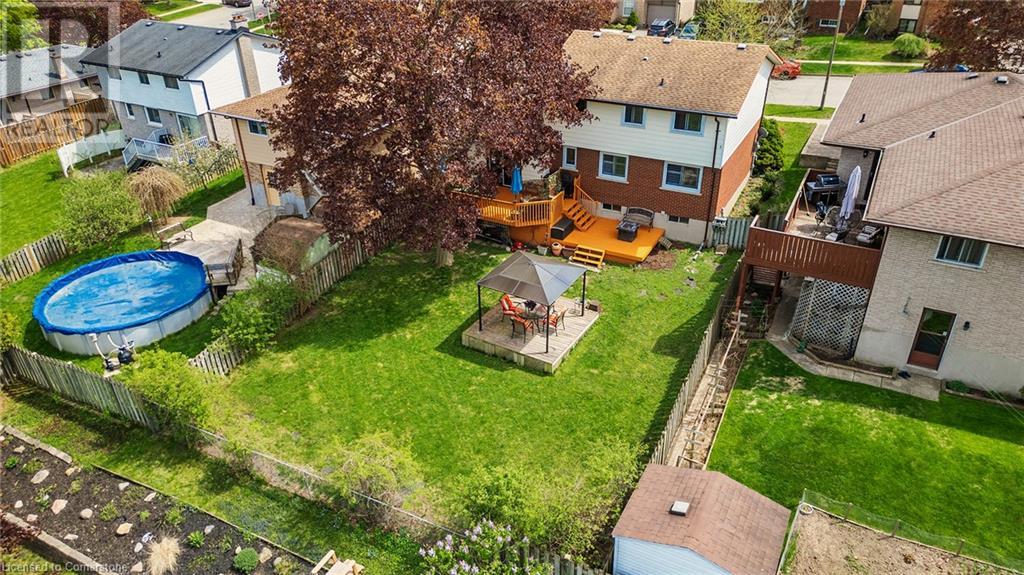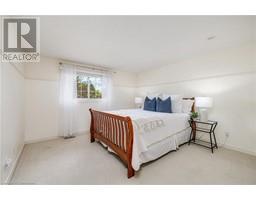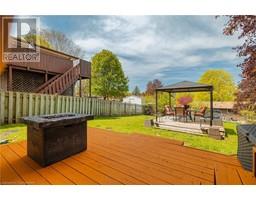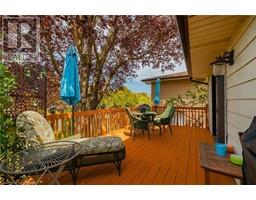72 Westbury Crescent Cambridge, Ontario N3C 3G2
$750,000
Welcome to 72 Westbury Crescent, a spacious home nestled in a mature and desirable Cambridge neighbourhood. Boasting over 1,900 sq ft of thoughtfully designed living space (plus a finished basement), this 4-bedroom home offers comfort and functionality for the whole family. The main floor features a bright living room, a large kitchen with adjoining dining area, and a private office with a cozy gas fireplace—perfect for working from home. Upstairs, you’ll find four generous bedrooms, including a spacious primary suite. The finished basement adds valuable living space with a large rec room, laundry, 2pc bath, and ample storage. Step outside to a beautifully landscaped lot complete with a 2-tier deck and gazebo—ideal for relaxing or entertaining. With an attached garage and a fantastic location close to schools, parks, and amenities, this home checks all the boxes for family living. (id:50886)
Open House
This property has open houses!
1:00 pm
Ends at:5:00 pm
1:00 pm
Ends at:5:00 pm
Property Details
| MLS® Number | 40728885 |
| Property Type | Single Family |
| Amenities Near By | Park, Place Of Worship, Schools |
| Community Features | School Bus |
| Features | Gazebo |
| Parking Space Total | 2 |
Building
| Bathroom Total | 3 |
| Bedrooms Above Ground | 4 |
| Bedrooms Total | 4 |
| Appliances | Dishwasher, Dryer, Microwave, Refrigerator, Stove, Washer |
| Architectural Style | 2 Level |
| Basement Development | Finished |
| Basement Type | Full (finished) |
| Constructed Date | 1976 |
| Construction Style Attachment | Detached |
| Cooling Type | Central Air Conditioning |
| Exterior Finish | Aluminum Siding, Brick |
| Fireplace Present | Yes |
| Fireplace Total | 1 |
| Foundation Type | Poured Concrete |
| Half Bath Total | 2 |
| Heating Fuel | Natural Gas |
| Heating Type | Forced Air |
| Stories Total | 2 |
| Size Interior | 2,242 Ft2 |
| Type | House |
| Utility Water | Municipal Water |
Parking
| Attached Garage |
Land
| Acreage | No |
| Land Amenities | Park, Place Of Worship, Schools |
| Sewer | Municipal Sewage System |
| Size Depth | 110 Ft |
| Size Frontage | 50 Ft |
| Size Total Text | Under 1/2 Acre |
| Zoning Description | R4 |
Rooms
| Level | Type | Length | Width | Dimensions |
|---|---|---|---|---|
| Second Level | Primary Bedroom | 11'11'' x 13'2'' | ||
| Second Level | Bedroom | 8'2'' x 9'7'' | ||
| Second Level | Bedroom | 9'1'' x 9'7'' | ||
| Second Level | Bedroom | 9'0'' x 13'2'' | ||
| Second Level | 4pc Bathroom | Measurements not available | ||
| Basement | Storage | 12'2'' x 6'7'' | ||
| Basement | Recreation Room | 23'11'' x 11'1'' | ||
| Basement | Laundry Room | 25'1'' x 11'1'' | ||
| Basement | 2pc Bathroom | Measurements not available | ||
| Main Level | Office | 12'10'' x 10'0'' | ||
| Main Level | Living Room | 16'8'' x 11'8'' | ||
| Main Level | Kitchen | 11'1'' x 10'11'' | ||
| Main Level | Foyer | 5'5'' x 3'5'' | ||
| Main Level | Dining Room | 9'1'' x 10'11'' | ||
| Main Level | 2pc Bathroom | Measurements not available |
https://www.realtor.ca/real-estate/28315076/72-westbury-crescent-cambridge
Contact Us
Contact us for more information
Sahil Sharma
Salesperson
7-871 Victoria St. N., Unit 355a
Kitchener, Ontario N2B 3S4
1 (866) 530-7737
www.exprealty.ca/
Ibrahim Hussein Abouzeid
Salesperson
(647) 849-3180
affinityrealestate.ca/
www.facebook.com/theaffinityrealestate
www.instagram.com/affinity.real.estate
675 Riverbend Dr
Kitchener, Ontario N2K 3S3
(866) 530-7737
(647) 849-3180


