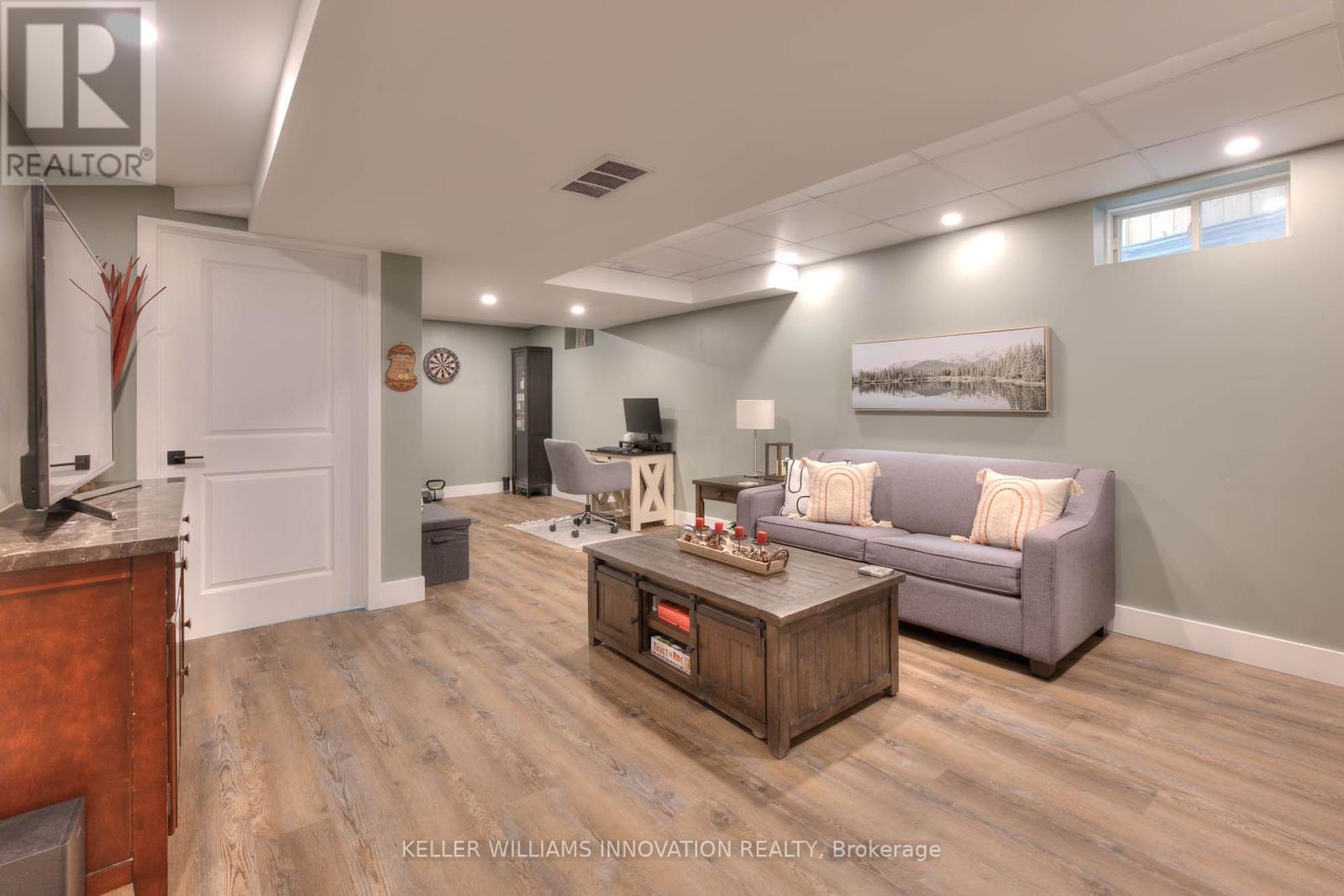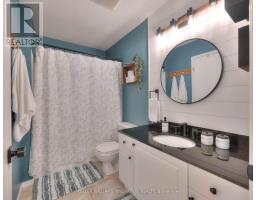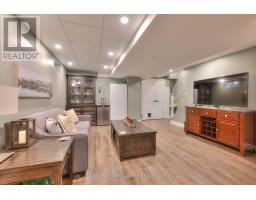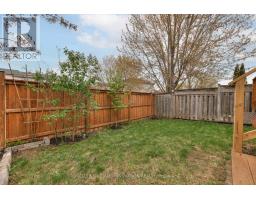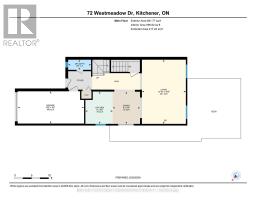72 Westmeadow Drive Kitchener, Ontario N2N 3N1
$699,000
Nestled in a sought-after family-friendly neighbourhood, this well-maintained home offers the perfect balance of modern living and everyday functionality. Step inside to a bright, open-concept main floor thats ideal for both relaxing and entertaining. The eat-in kitchen boasts stainless steel appliances, a chic backsplash, and sliding doors leading directly to the side yard perfect for morning coffee or effortless BBQs with loved ones. The spacious living room overlooks the backyard, creating a cozy indoor-outdoor connection while the main floor powder room and direct access to the single-car garage add thoughtful convenience. Upstairs, you'll find three bright and inviting bedrooms, including a generous primary suite with a walk-in closet, and a full four-piece bathroom. The fully finished basement offers versatile additional living space ideal for a home gym, theatre room, play area, or a cozy family lounge. Enjoy the outdoors in the fully fenced backyard, complete with a large deck off the kitchen the perfect spot to entertain or unwind on warm summer evenings. Located minutes from parks, schools, shopping, Costco, dining at The Boardwalk, and the prestigious Westmount Golf & Country Club this home truly checks all the boxes. Don't miss your opportunity to own this incredible home book your private showing today! (id:50886)
Open House
This property has open houses!
2:00 pm
Ends at:4:00 pm
2:00 pm
Ends at:4:00 pm
Property Details
| MLS® Number | X12143543 |
| Property Type | Single Family |
| Amenities Near By | Public Transit, Schools, Hospital |
| Community Features | Community Centre |
| Equipment Type | Water Heater |
| Features | Lighting |
| Parking Space Total | 3 |
| Rental Equipment Type | Water Heater |
| Structure | Deck |
Building
| Bathroom Total | 2 |
| Bedrooms Above Ground | 3 |
| Bedrooms Total | 3 |
| Age | 16 To 30 Years |
| Appliances | Water Heater, Water Softener, Water Purifier, Garage Door Opener Remote(s), Dishwasher, Dryer, Garage Door Opener, Hood Fan, Stove, Washer, Refrigerator |
| Basement Development | Finished |
| Basement Type | Full (finished) |
| Construction Style Attachment | Detached |
| Cooling Type | Central Air Conditioning |
| Exterior Finish | Vinyl Siding, Brick |
| Fire Protection | Smoke Detectors |
| Foundation Type | Poured Concrete |
| Half Bath Total | 1 |
| Heating Fuel | Natural Gas |
| Heating Type | Forced Air |
| Stories Total | 2 |
| Size Interior | 1,100 - 1,500 Ft2 |
| Type | House |
| Utility Water | Municipal Water |
Parking
| Attached Garage | |
| Garage |
Land
| Acreage | No |
| Fence Type | Fully Fenced, Fenced Yard |
| Land Amenities | Public Transit, Schools, Hospital |
| Sewer | Sanitary Sewer |
| Size Depth | 103 Ft ,4 In |
| Size Frontage | 26 Ft ,2 In |
| Size Irregular | 26.2 X 103.4 Ft ; 26.22' X 103.52' X 26.23' X 103.53' |
| Size Total Text | 26.2 X 103.4 Ft ; 26.22' X 103.52' X 26.23' X 103.53' |
| Zoning Description | R6 |
Rooms
| Level | Type | Length | Width | Dimensions |
|---|---|---|---|---|
| Second Level | Bathroom | 2.87 m | 1.57 m | 2.87 m x 1.57 m |
| Second Level | Bedroom | 2.78 m | 3.23 m | 2.78 m x 3.23 m |
| Second Level | Bedroom 2 | 2.79 m | 3.94 m | 2.79 m x 3.94 m |
| Second Level | Primary Bedroom | 4.5 m | 3.56 m | 4.5 m x 3.56 m |
| Basement | Laundry Room | 2.58 m | 4.07 m | 2.58 m x 4.07 m |
| Basement | Recreational, Games Room | 5.28 m | 8.43 m | 5.28 m x 8.43 m |
| Basement | Other | 2.41 m | 1.65 m | 2.41 m x 1.65 m |
| Main Level | Living Room | 5.71 m | 3.92 m | 5.71 m x 3.92 m |
| Main Level | Bathroom | 0.9 m | 2.04 m | 0.9 m x 2.04 m |
| Main Level | Dining Room | 2.86 m | 2.44 m | 2.86 m x 2.44 m |
| Main Level | Kitchen | 2.87 m | 2.43 m | 2.87 m x 2.43 m |
https://www.realtor.ca/real-estate/28301999/72-westmeadow-drive-kitchener
Contact Us
Contact us for more information
Emily Schuurmans
Salesperson
640 Riverbend Dr Unit B
Kitchener, Ontario N2K 3S2
(519) 570-4447
www.kwinnovationrealty.com/


























