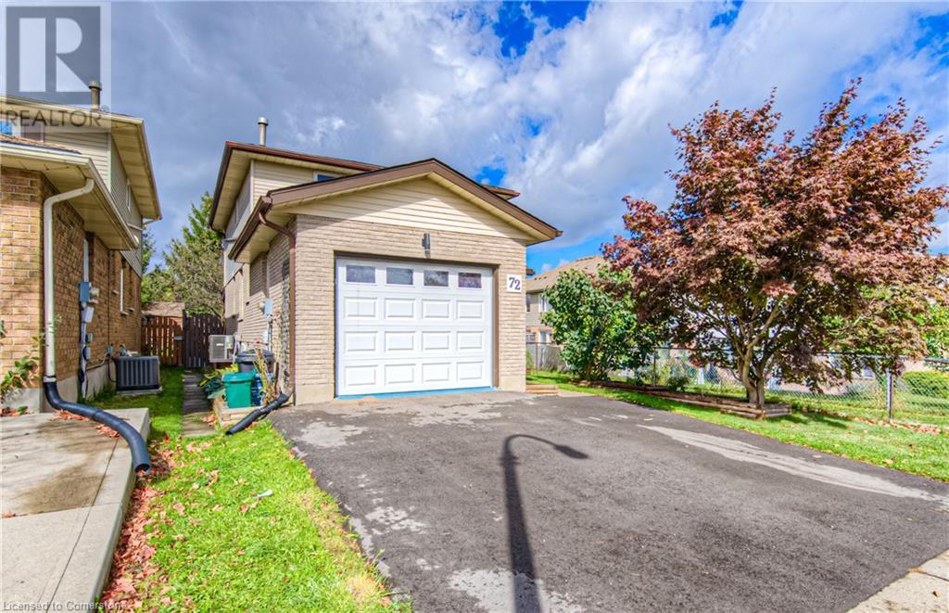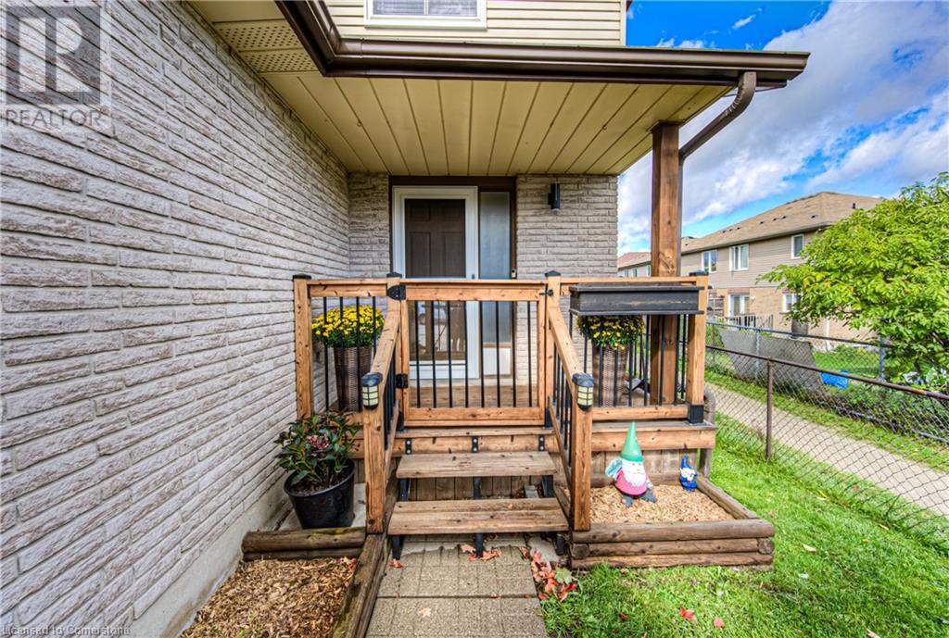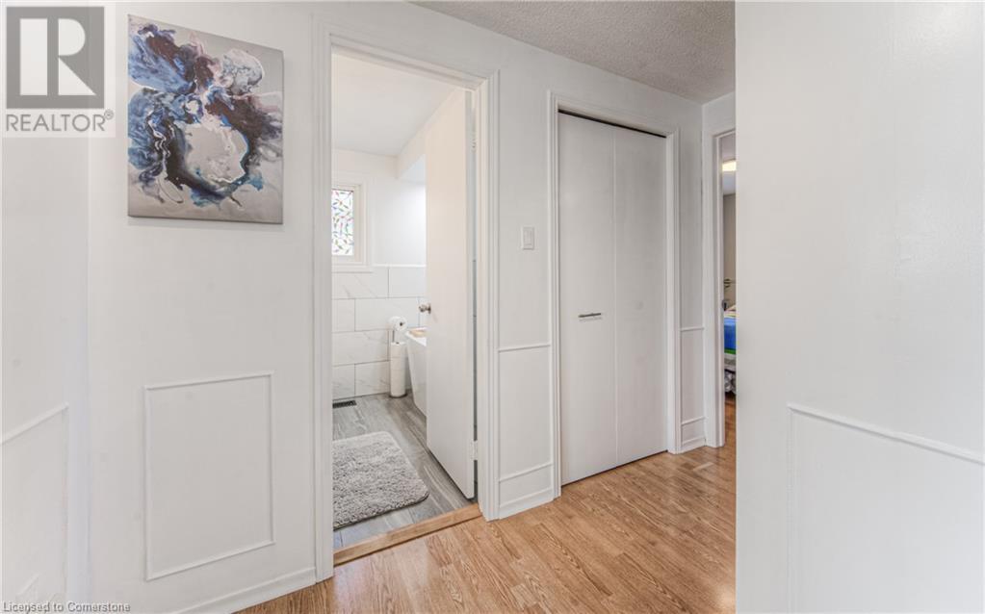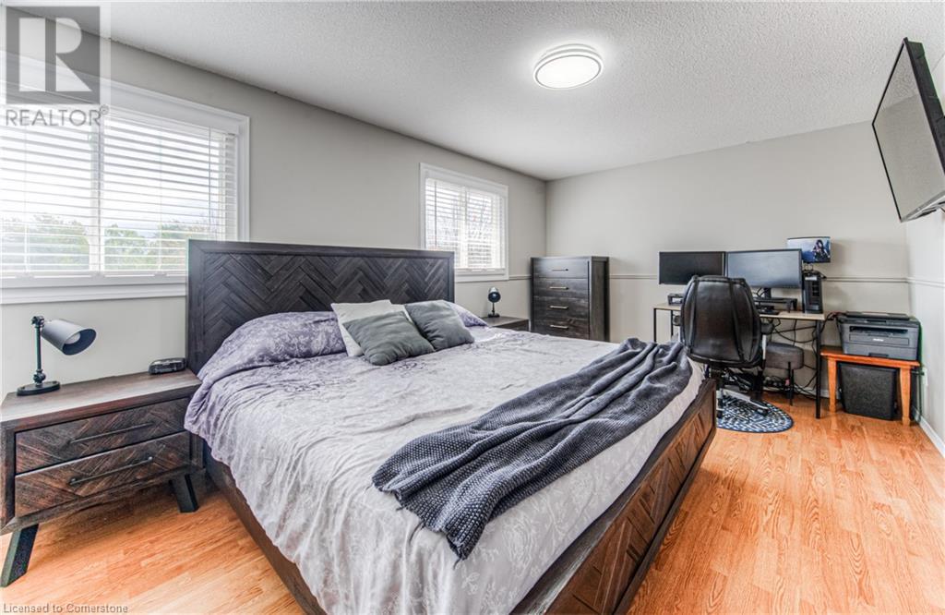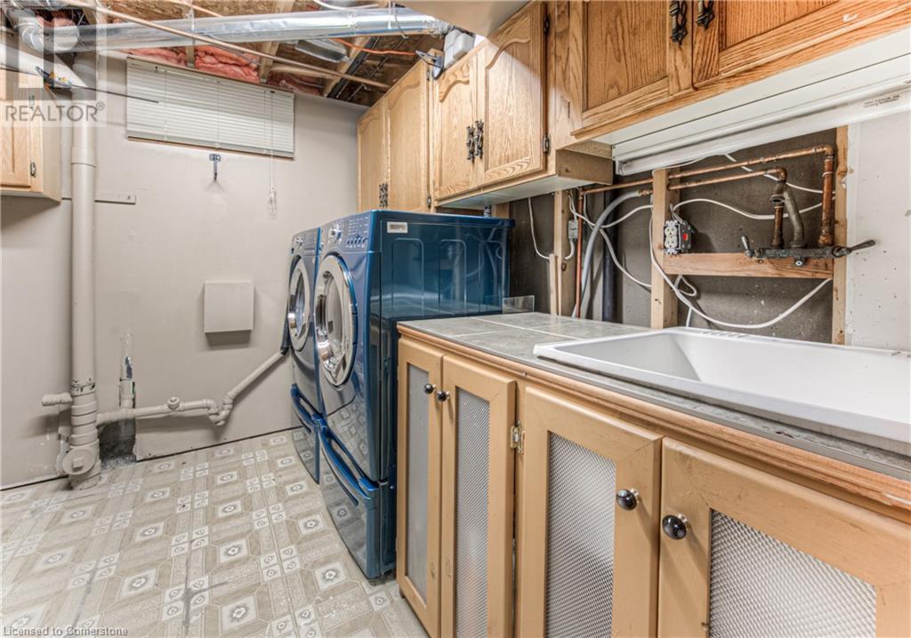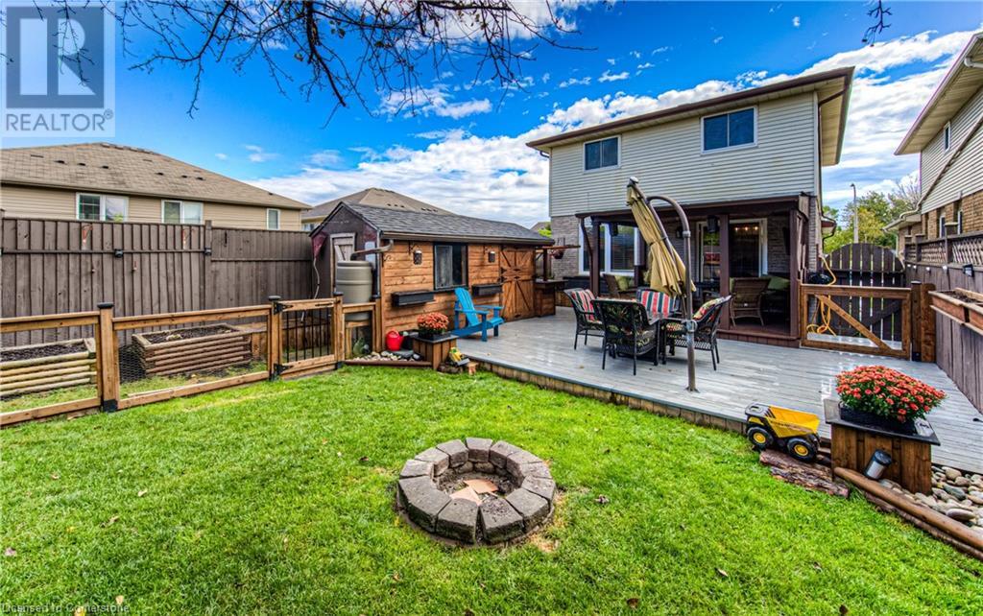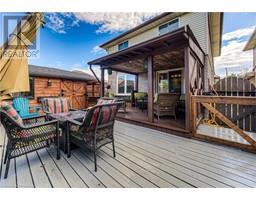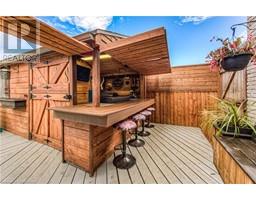72 Windale Crescent Kitchener, Ontario N2E 3H4
$799,900
*** Welcome to 72 Windale Crescent, Kitchener *** This charming 3-bedroom, 3-bathroom home is nestled in one of Kitchener’s peaceful crescent neighbourhoods. This home is thoughtfully designed to meet the needs of families looking for both comfort and convenience. From the inviting interior to the tranquil outdoor spaces, this home offers the perfect blend of modern living and serene surroundings. One of the unique features of this property is its exceptionally private backyard, which backs directly onto a park. The fully fenced yard offers a safe and secure space for children or pets to play freely, while also providing the ideal backdrop for hosting gatherings or simply unwinding after a long day. The spacious deck is perfect for summer BBQs, family dinners, or relaxing with friends under the stars. With your very own cook hut/step-up bar, large covered deck and a perfect gardening spot, you will LOVE this backyard! The main-floor layout ensures every space feels connected and accessible. Here you will find the bright, spacious kitchen, a formal dining area with a walkout to the rear deck, the powder room and the living room. The fully finished basement is an entertainer's dream with a wetbar, two ice-cold beer taps, and a cozy fireplace to enjoy it all. Up for a game of darts? That's here also! The Bedroom level upstairs boasts the bright spa-like main bathroom, 3 spacious bedrooms, with a walk-in closet in the Primary Bedroom. just minutes from the heart of Kitchener’s amenities: public transit and a nearby regional shopping center means you can run errands, commute to work, or enjoy a day of shopping and dining with ease. The convenience of nearby restaurants, stores, and services ensures you’re never far from what you need, while the surrounding parks and green spaces provide endless opportunities for outdoor activities. Weekday morning will be a breeze with the children as schools are nearby! Don't miss out! Schedule a showing today! (id:50886)
Open House
This property has open houses!
1:00 pm
Ends at:4:00 pm
Please come and tour this wonderful family home, have a snack and leave your feedback have a chance to win a $25 gift card for Tim Hortons!
Property Details
| MLS® Number | 40654727 |
| Property Type | Single Family |
| AmenitiesNearBy | Park, Place Of Worship, Playground, Public Transit, Schools, Shopping |
| CommunityFeatures | Quiet Area |
| EquipmentType | Water Heater |
| Features | Paved Driveway, Automatic Garage Door Opener |
| ParkingSpaceTotal | 3 |
| RentalEquipmentType | Water Heater |
Building
| BathroomTotal | 3 |
| BedroomsAboveGround | 3 |
| BedroomsTotal | 3 |
| Appliances | Dishwasher, Dryer, Refrigerator, Stove, Water Softener, Washer, Window Coverings |
| ArchitecturalStyle | 2 Level |
| BasementDevelopment | Finished |
| BasementType | Full (finished) |
| ConstructedDate | 1988 |
| ConstructionStyleAttachment | Detached |
| CoolingType | Central Air Conditioning |
| ExteriorFinish | Aluminum Siding, Brick Veneer |
| FireplacePresent | Yes |
| FireplaceTotal | 1 |
| FoundationType | Poured Concrete |
| HalfBathTotal | 1 |
| HeatingFuel | Natural Gas |
| HeatingType | Forced Air |
| StoriesTotal | 2 |
| SizeInterior | 2000 Sqft |
| Type | House |
| UtilityWater | Municipal Water |
Parking
| Attached Garage |
Land
| AccessType | Highway Access |
| Acreage | No |
| LandAmenities | Park, Place Of Worship, Playground, Public Transit, Schools, Shopping |
| Sewer | Municipal Sewage System |
| SizeDepth | 117 Ft |
| SizeFrontage | 31 Ft |
| SizeTotal | 0|under 1/2 Acre |
| SizeTotalText | 0|under 1/2 Acre |
| ZoningDescription | Res-4 |
Rooms
| Level | Type | Length | Width | Dimensions |
|---|---|---|---|---|
| Second Level | 3pc Bathroom | Measurements not available | ||
| Second Level | Bedroom | 9'11'' x 9'4'' | ||
| Second Level | Bedroom | 13'7'' x 10'11'' | ||
| Second Level | Primary Bedroom | 15'9'' x 10'6'' | ||
| Basement | Other | Measurements not available | ||
| Basement | Cold Room | Measurements not available | ||
| Basement | 4pc Bathroom | Measurements not available | ||
| Basement | Recreation Room | 19'5'' x 10'8'' | ||
| Main Level | Foyer | 10'1'' x 8'7'' | ||
| Main Level | 2pc Bathroom | Measurements not available | ||
| Main Level | Dining Room | 9'5'' x 8'11'' | ||
| Main Level | Kitchen | 15'3'' x 8'11'' | ||
| Main Level | Living Room | 15'8'' x 11'0'' |
https://www.realtor.ca/real-estate/27527714/72-windale-crescent-kitchener
Interested?
Contact us for more information
Kim Louie
Broker
508 Riverbend Dr.
Kitchener, Ontario N2K 3S2


