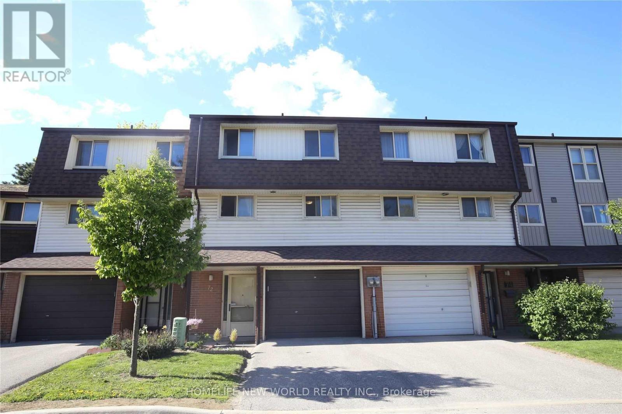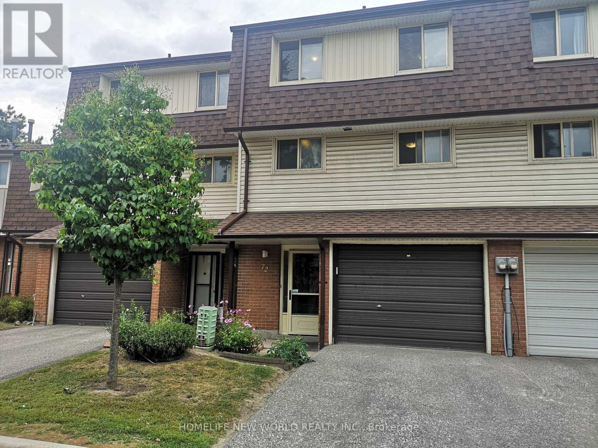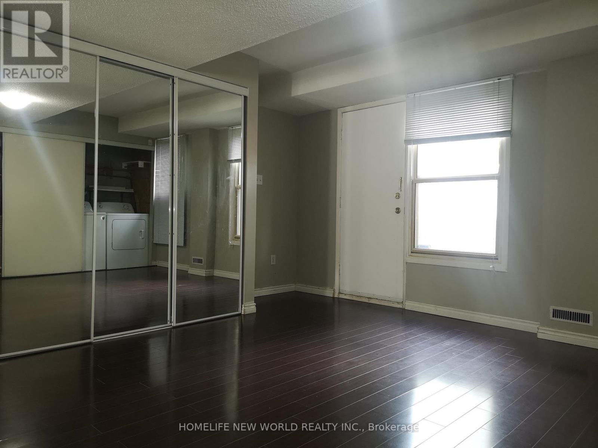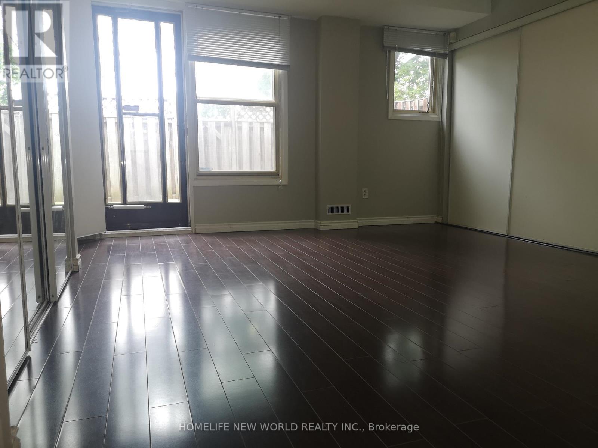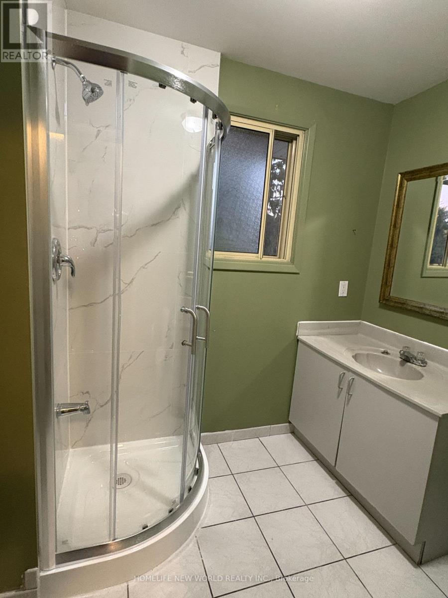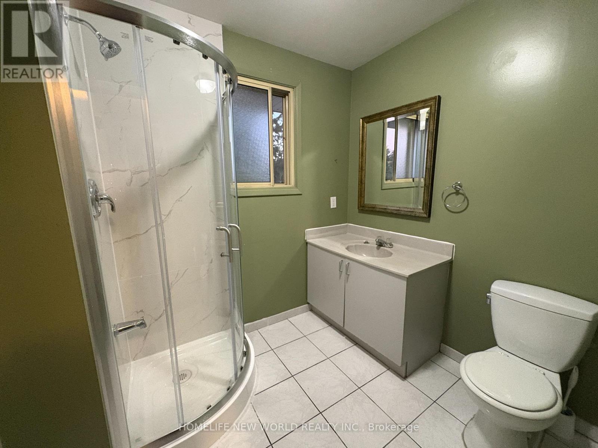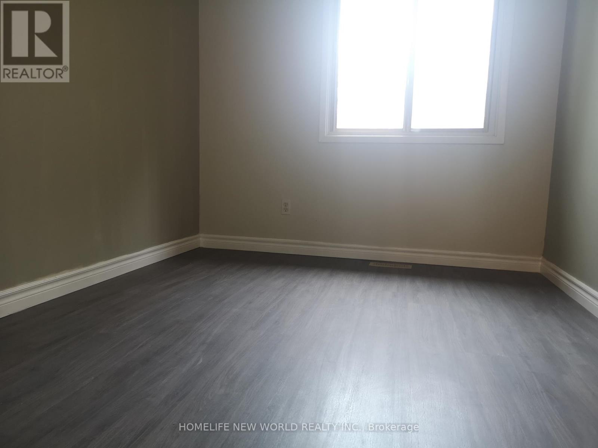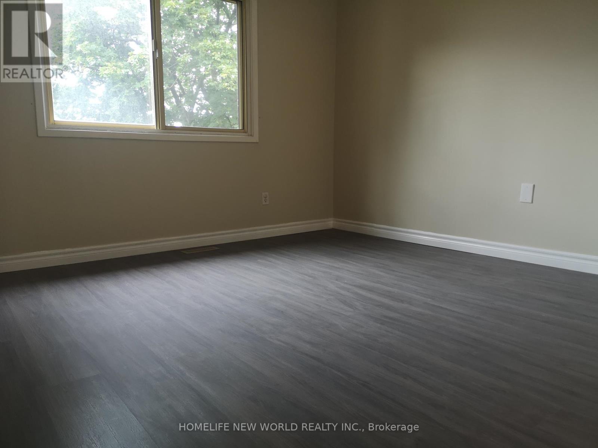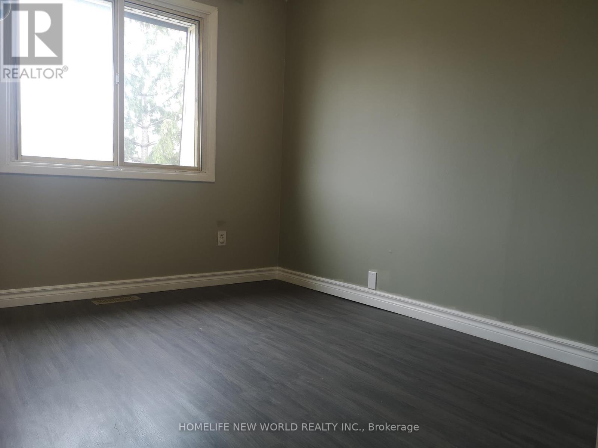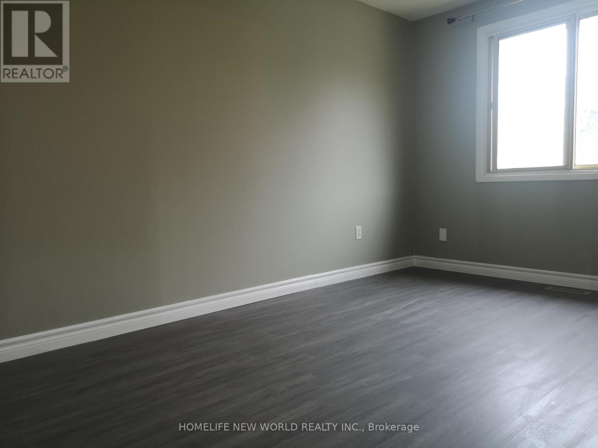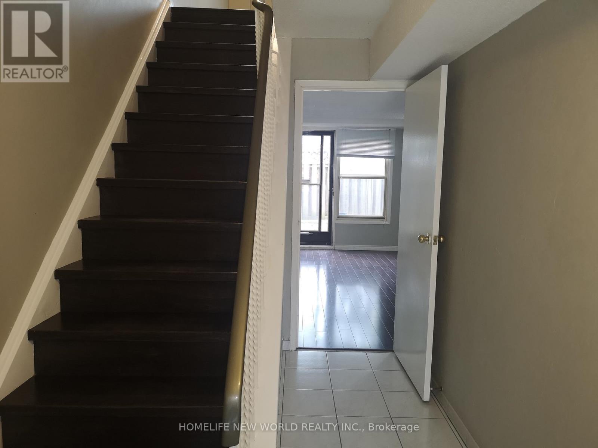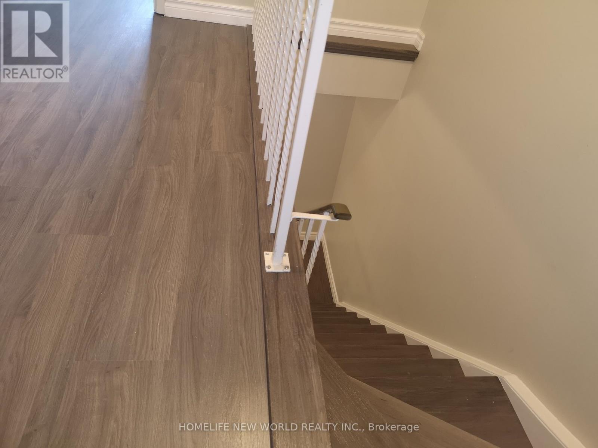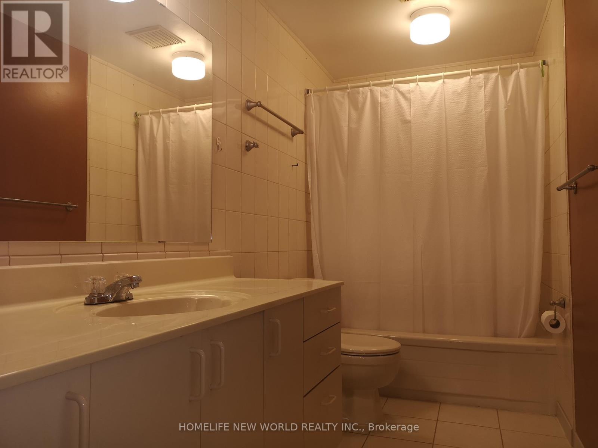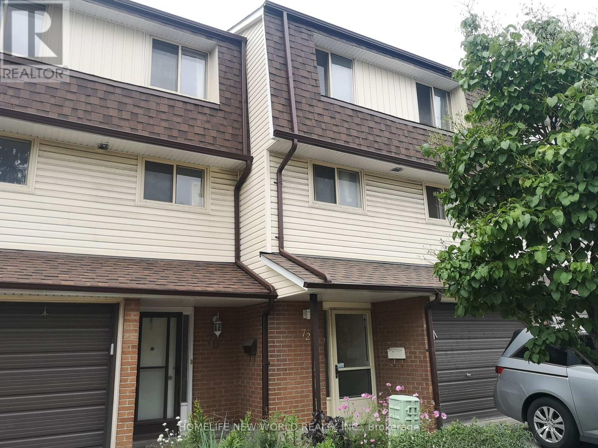72 Yellow Birchway Toronto, Ontario M2H 2T3
4 Bedroom
2 Bathroom
1,200 - 1,399 ft2
Central Air Conditioning
Forced Air
$3,300 Monthly
Location, Location, Location! Top Schools In North York, Arbor Glen P.S, Highland M.S; A.Y Jackson S.S. Newer Renovated 4 Bedrooms Lovely Townhome. Newer Flooring(2nd Floor And Stairs), Newer Paint. Nice And Quiet Neighborhood. 2 Parking Spaces; Short Walk To Schools & Parks, Kids Playground, Food Basics; Banks, Shops On Steeles & 404, Cliffwood Plaza...Steps To T.T.C Goes To Seneca College, Don Mills Station, And Finch Station, Minutes To 404/Dvp, 407 & 401. (id:50886)
Property Details
| MLS® Number | C12215395 |
| Property Type | Single Family |
| Community Name | Hillcrest Village |
| Amenities Near By | Hospital, Park, Public Transit, Schools |
| Community Features | Pets Not Allowed |
| Features | Carpet Free |
| Parking Space Total | 2 |
Building
| Bathroom Total | 2 |
| Bedrooms Above Ground | 4 |
| Bedrooms Total | 4 |
| Amenities | Visitor Parking |
| Basement Development | Finished |
| Basement Features | Walk Out |
| Basement Type | N/a (finished) |
| Cooling Type | Central Air Conditioning |
| Exterior Finish | Brick |
| Flooring Type | Wood, Ceramic, Laminate |
| Half Bath Total | 1 |
| Heating Fuel | Natural Gas |
| Heating Type | Forced Air |
| Stories Total | 2 |
| Size Interior | 1,200 - 1,399 Ft2 |
| Type | Row / Townhouse |
Parking
| Garage |
Land
| Acreage | No |
| Fence Type | Fenced Yard |
| Land Amenities | Hospital, Park, Public Transit, Schools |
Rooms
| Level | Type | Length | Width | Dimensions |
|---|---|---|---|---|
| Second Level | Primary Bedroom | 4.1 m | 3.05 m | 4.1 m x 3.05 m |
| Second Level | Bedroom 2 | 3.04 m | 2.43 m | 3.04 m x 2.43 m |
| Second Level | Bedroom 3 | 3.05 m | 2.46 m | 3.05 m x 2.46 m |
| Second Level | Bedroom 4 | 2.93 m | 2.46 m | 2.93 m x 2.46 m |
| Main Level | Living Room | 5.62 m | 3.64 m | 5.62 m x 3.64 m |
| Main Level | Dining Room | 2.85 m | 2.47 m | 2.85 m x 2.47 m |
| Main Level | Kitchen | 3.75 m | 3.16 m | 3.75 m x 3.16 m |
| Ground Level | Family Room | 4.47 m | 3.83 m | 4.47 m x 3.83 m |
Contact Us
Contact us for more information
Jack J. Wang
Salesperson
Homelife New World Realty Inc.
201 Consumers Rd., Ste. 205
Toronto, Ontario M2J 4G8
201 Consumers Rd., Ste. 205
Toronto, Ontario M2J 4G8
(416) 490-1177
(416) 490-1928
www.homelifenewworld.com/

