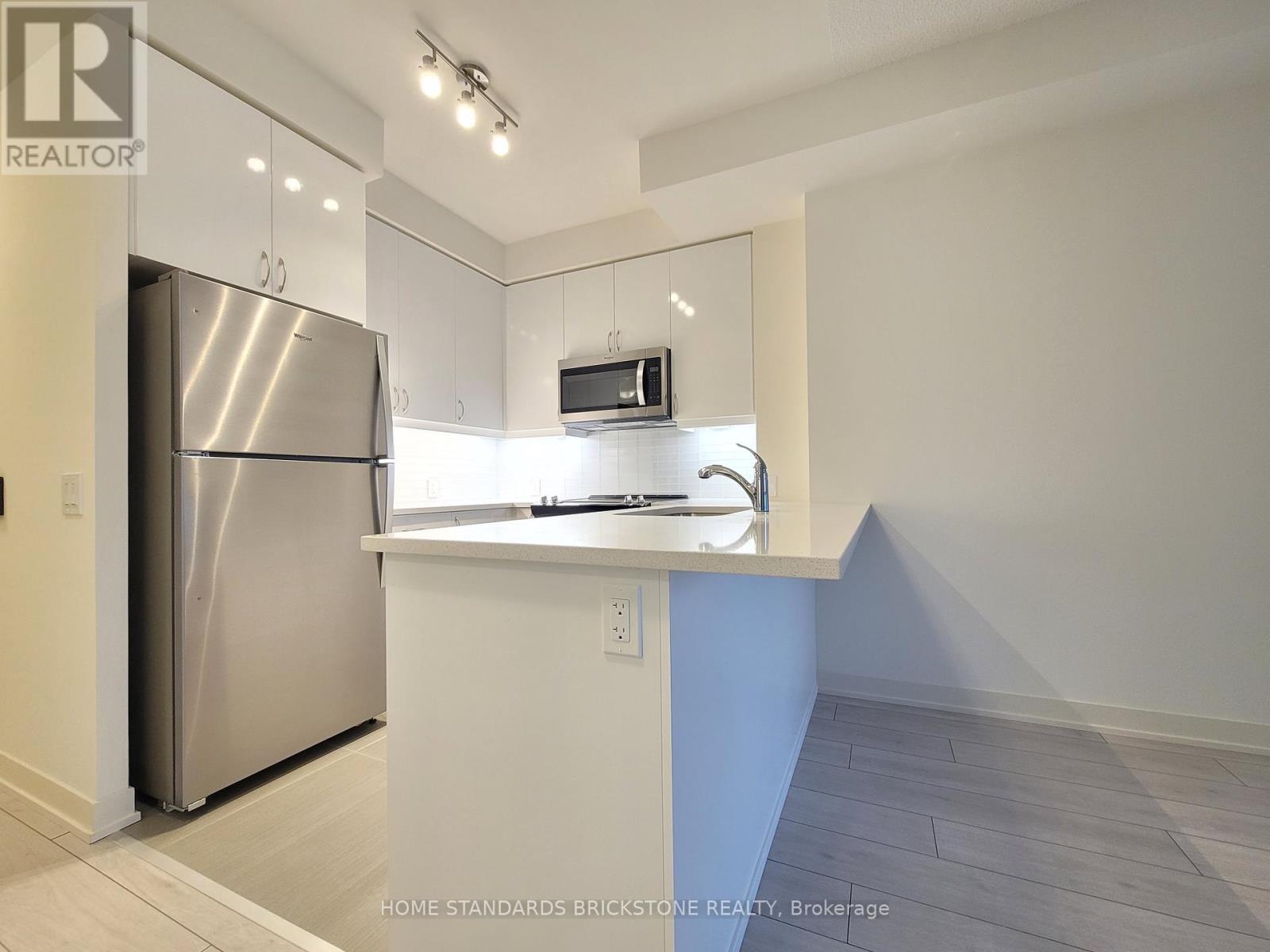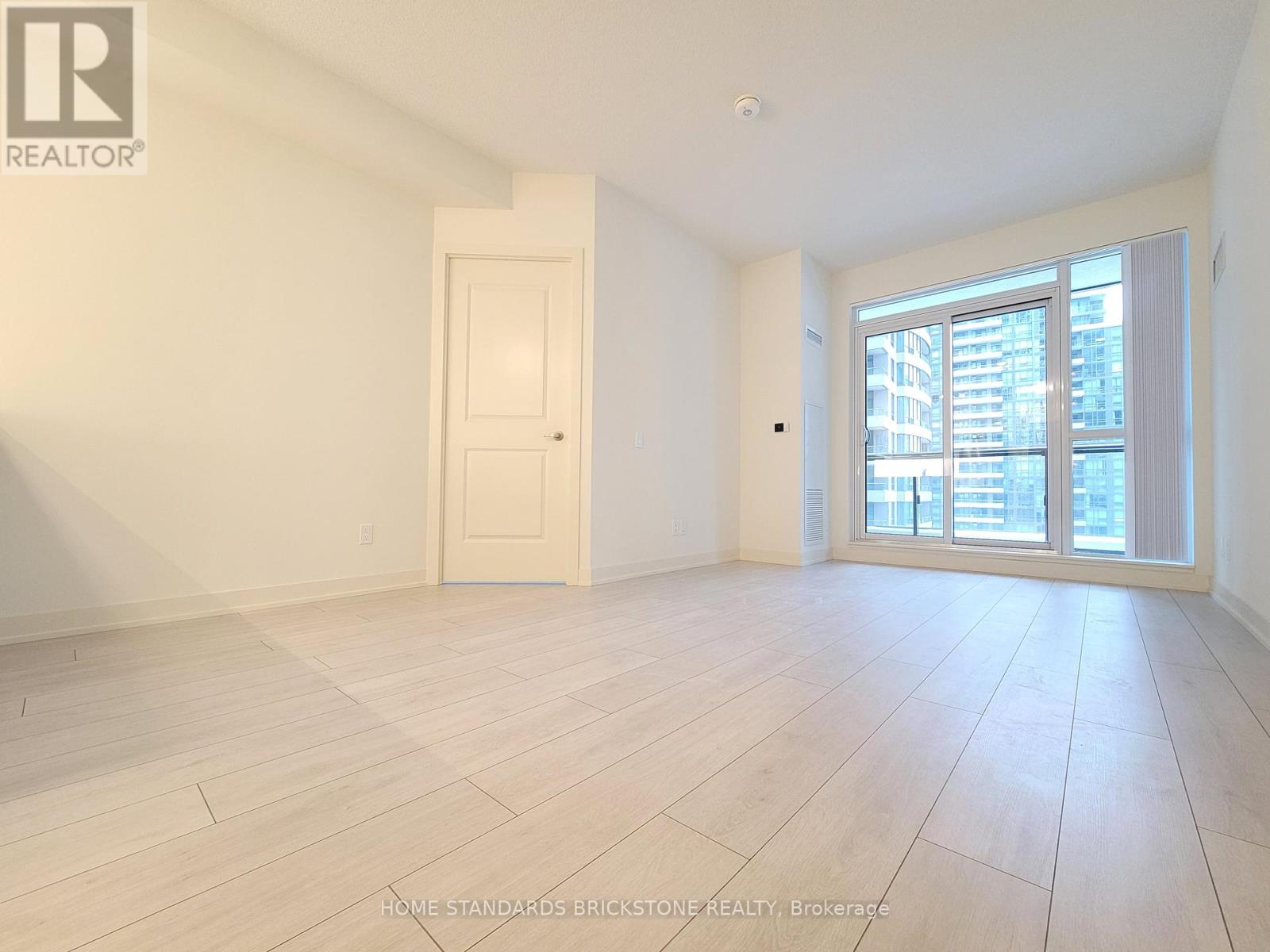720 - 4955 Yonge Street Toronto, Ontario M2N 0L8
2 Bedroom
2 Bathroom
699.9943 - 798.9932 sqft
Indoor Pool
Central Air Conditioning
Forced Air
$3,000 Monthly
Amazing location, Brand new Pearl Place Condo!! Sun filled Living room, 2 Bedrooms And 2 full Bathrooms With East Garden View. Open concept with modern Kitchen. 1 Parking Included. Close to Subway, Hwy 401, Banks, Restaurants, Shopping Centers, Schools : Earl Haig Secondary school, Mckee Public School, and Willowdale Middle School. The Condo amenities : Art Fitness Center, Party Rooms, Movie Theater, And Games Room ,Indoor Pool, Outdoor Lounge And Bbq Areas. **** EXTRAS **** Fridge, Stove, Microwave, Dishwasher, Washer & Dryer, Window Coverings, All Elf's. (id:50886)
Property Details
| MLS® Number | C11904265 |
| Property Type | Single Family |
| Community Name | Willowdale East |
| AmenitiesNearBy | Park, Public Transit, Schools |
| CommunityFeatures | Pet Restrictions, School Bus |
| Features | Balcony, In Suite Laundry |
| ParkingSpaceTotal | 1 |
| PoolType | Indoor Pool |
Building
| BathroomTotal | 2 |
| BedroomsAboveGround | 2 |
| BedroomsTotal | 2 |
| Amenities | Security/concierge, Exercise Centre, Party Room, Visitor Parking |
| Appliances | Sauna, Whirlpool |
| CoolingType | Central Air Conditioning |
| ExteriorFinish | Concrete |
| FlooringType | Laminate, Tile |
| HeatingFuel | Natural Gas |
| HeatingType | Forced Air |
| SizeInterior | 699.9943 - 798.9932 Sqft |
| Type | Apartment |
Parking
| Underground |
Land
| Acreage | No |
| LandAmenities | Park, Public Transit, Schools |
Rooms
| Level | Type | Length | Width | Dimensions |
|---|---|---|---|---|
| Flat | Dining Room | 3.81 m | 5.49 m | 3.81 m x 5.49 m |
| Flat | Living Room | 3.81 m | 5.49 m | 3.81 m x 5.49 m |
| Flat | Kitchen | 2.68 m | 2.59 m | 2.68 m x 2.59 m |
| Flat | Primary Bedroom | 3.1 m | 3.6 m | 3.1 m x 3.6 m |
| Flat | Bedroom 2 | 2.98 m | 2.75 m | 2.98 m x 2.75 m |
Interested?
Contact us for more information
Simmy Kim
Salesperson
Home Standards Brickstone Realty
180 Steeles Ave W #30 & 31
Thornhill, Ontario L4J 2L1
180 Steeles Ave W #30 & 31
Thornhill, Ontario L4J 2L1























