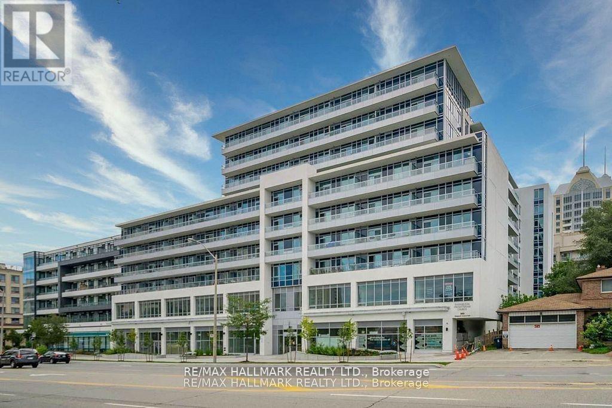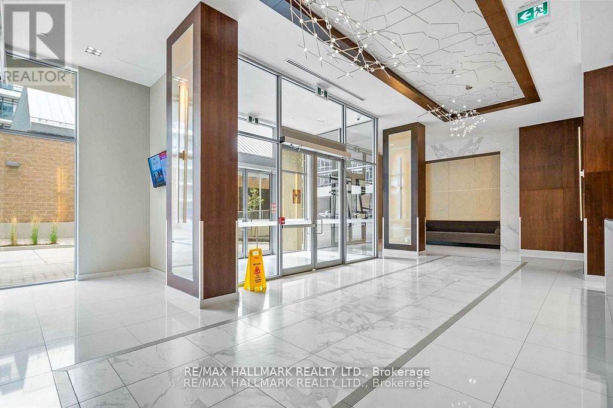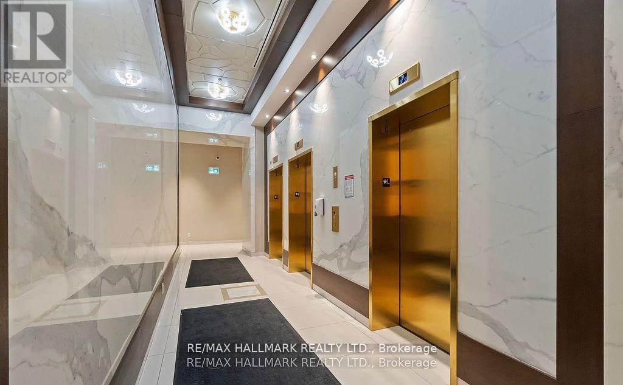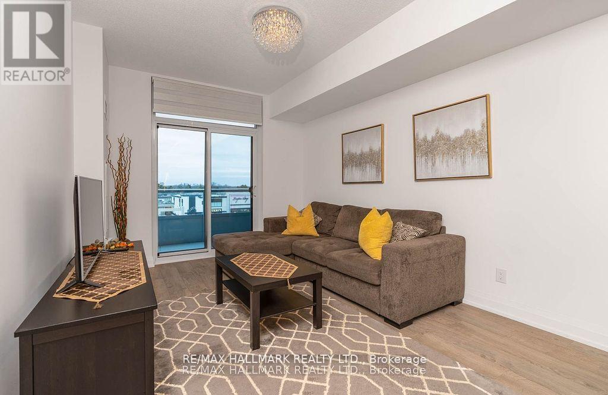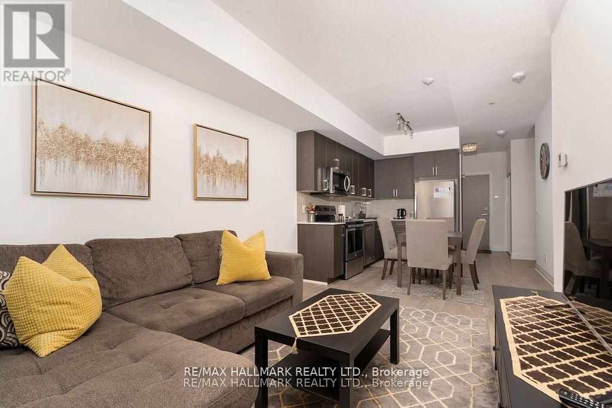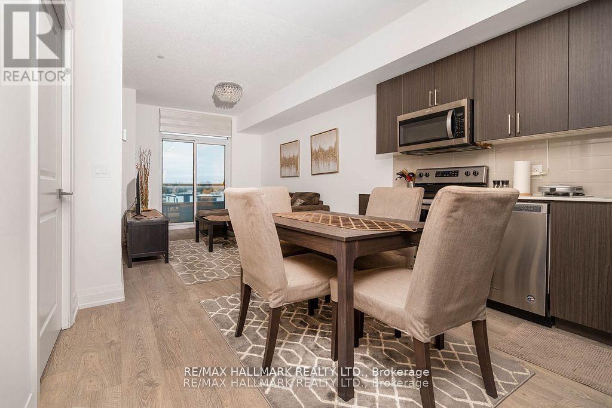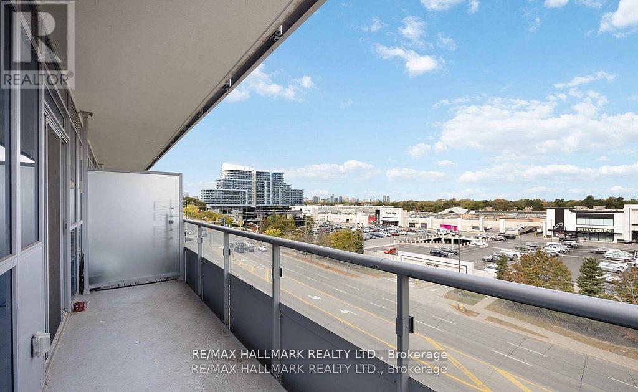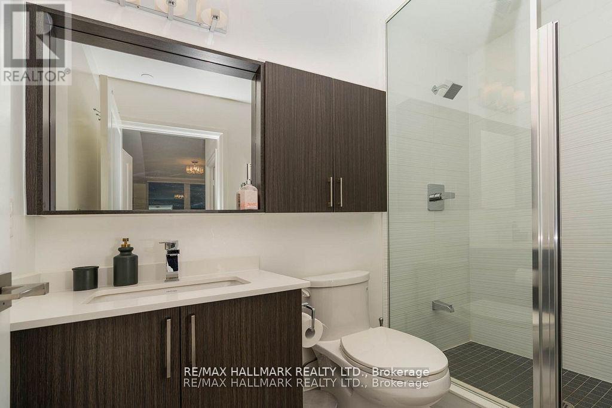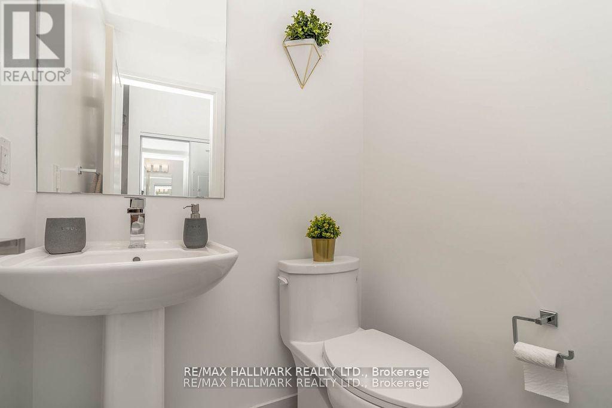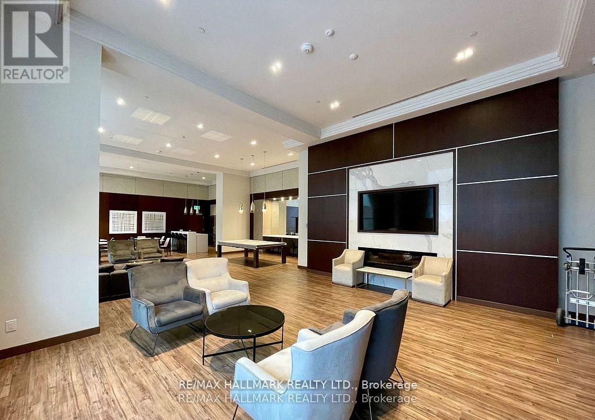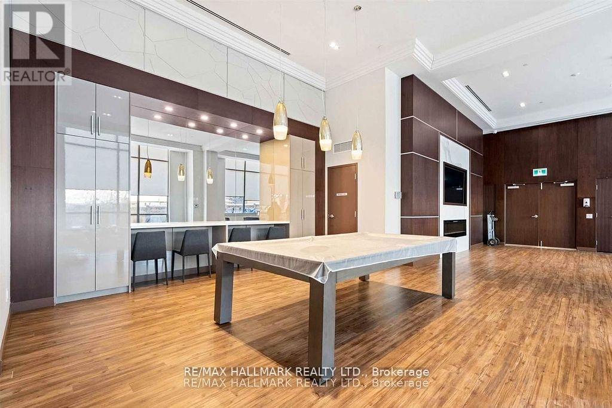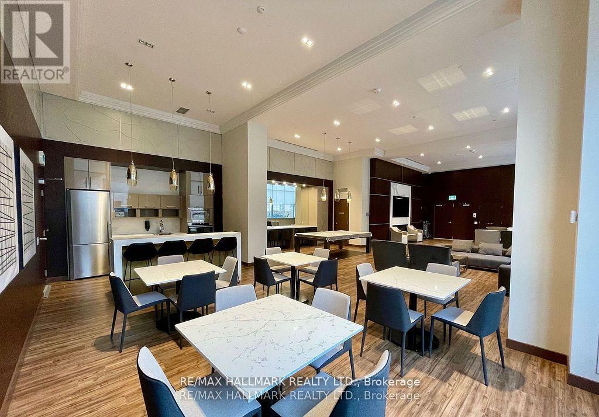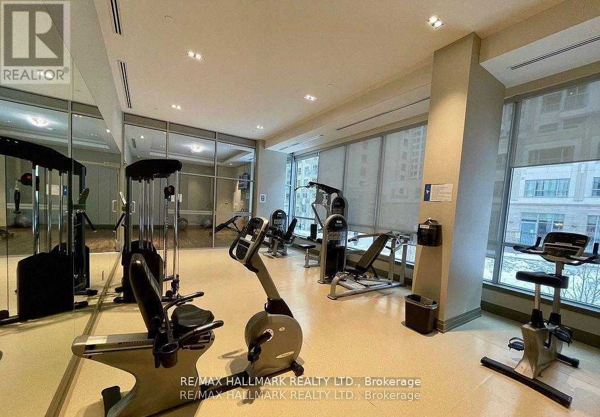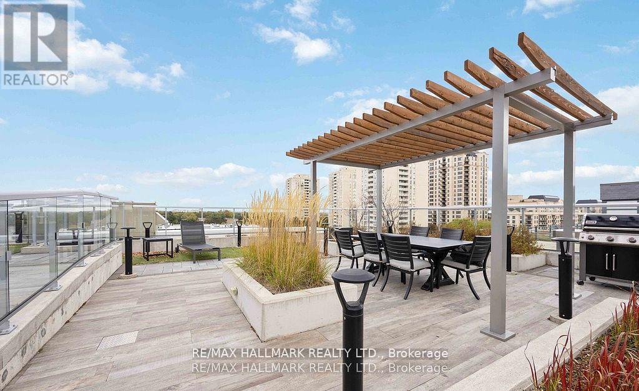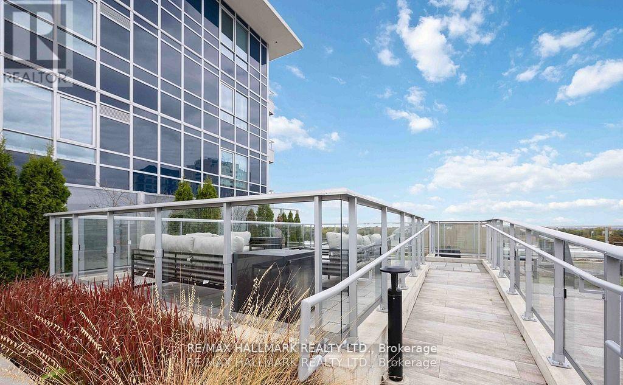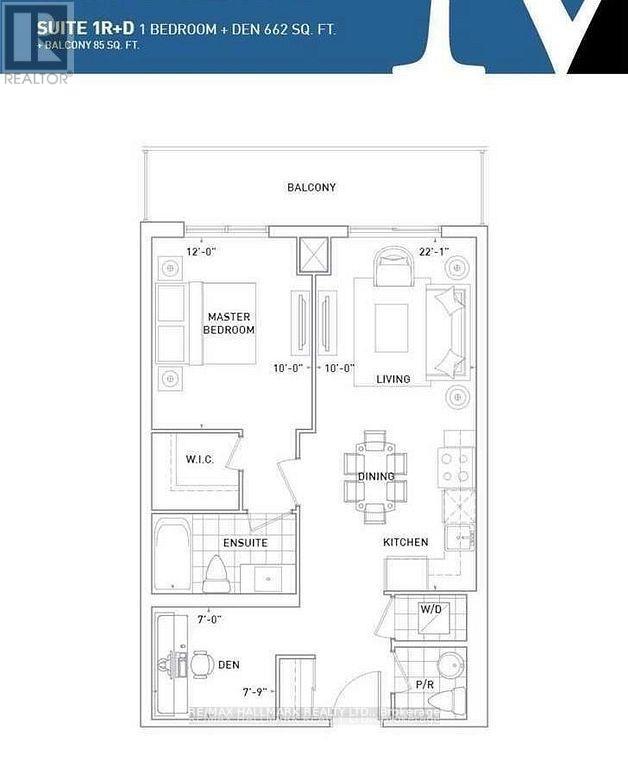720 - 591 Sheppard Avenue E Toronto, Ontario M2K 1B4
$3,000 Monthly
Welcome to this beautifully appointed one bedroom, plus an enclosed den with two bathrooms in the Village Residences, a boutique condo, located right across from the Bayview Village shopping center. This bright, modern suite comes fully furnished and offers a thoughtfully designed layout with the den perfect for a home office, nursery or a guest space. Enjoy premium features, including one upgraded parking spot and a secured locker for added convenience. Ideal for professionals, a couple seeking turnkey urban living or a young family with a child, this home offers comfort of a boutiqe living with luxury amenities. Nestled in a quiet, upscale community, steps from Bayview Subway Station, groceries, restaurants, excellent schools, and ample other amenities the neighbourhood has to offer. (id:50886)
Property Details
| MLS® Number | C12092610 |
| Property Type | Single Family |
| Community Name | Bayview Village |
| Amenities Near By | Park, Place Of Worship, Schools |
| Community Features | Pets Not Allowed, Community Centre |
| Features | Wheelchair Access, Balcony, Carpet Free |
| Parking Space Total | 1 |
Building
| Bathroom Total | 2 |
| Bedrooms Above Ground | 1 |
| Bedrooms Below Ground | 1 |
| Bedrooms Total | 2 |
| Age | 0 To 5 Years |
| Amenities | Security/concierge, Exercise Centre, Party Room, Visitor Parking |
| Appliances | Oven - Built-in, Range, Furniture, Window Coverings |
| Cooling Type | Central Air Conditioning |
| Exterior Finish | Concrete, Steel |
| Fire Protection | Security Guard, Smoke Detectors |
| Flooring Type | Laminate |
| Half Bath Total | 1 |
| Heating Fuel | Natural Gas |
| Heating Type | Forced Air |
| Size Interior | 600 - 699 Ft2 |
| Type | Apartment |
Parking
| Underground | |
| Garage |
Land
| Acreage | No |
| Land Amenities | Park, Place Of Worship, Schools |
Rooms
| Level | Type | Length | Width | Dimensions |
|---|---|---|---|---|
| Flat | Kitchen | 4 m | 3 m | 4 m x 3 m |
| Flat | Living Room | 6.73 m | 3.04 m | 6.73 m x 3.04 m |
| Flat | Dining Room | 6.73 m | 3.04 m | 6.73 m x 3.04 m |
| Flat | Primary Bedroom | 3.65 m | 3.04 m | 3.65 m x 3.04 m |
| Flat | Den | 2.36 m | 2.13 m | 2.36 m x 2.13 m |
Contact Us
Contact us for more information
Shervin Zeinalian
Salesperson
685 Sheppard Ave E #401
Toronto, Ontario M2K 1B6
(416) 494-7653
(416) 494-0016
P.j. Talat
Broker
(416) 302-1010
buyandsellrealestate.ca/
www.facebook.com/YourRemaxBroker
twitter.com/ptalat
www.linkedin.com/in/pj-talat-1362a512/
685 Sheppard Ave E #401
Toronto, Ontario M2K 1B6
(416) 494-7653
(416) 494-0016

