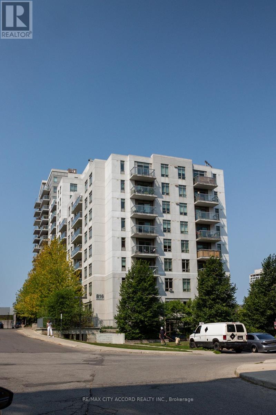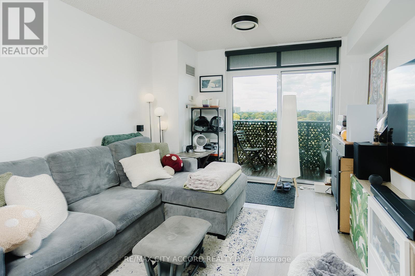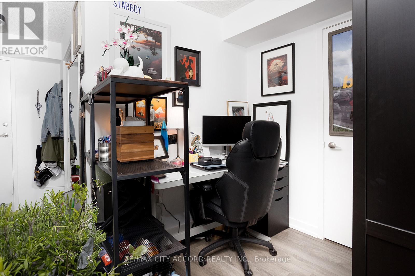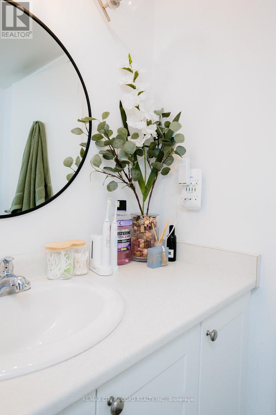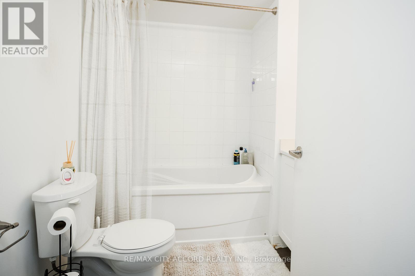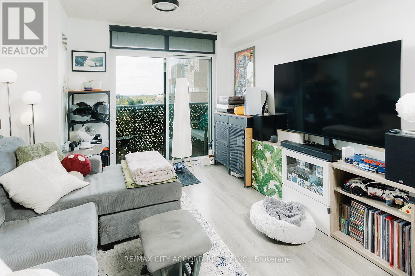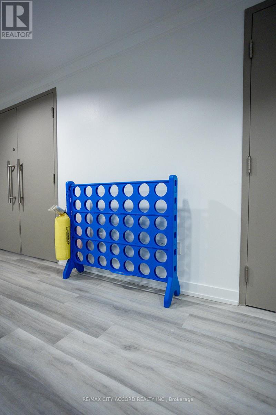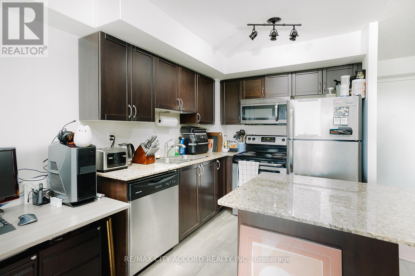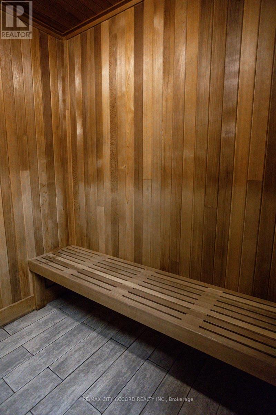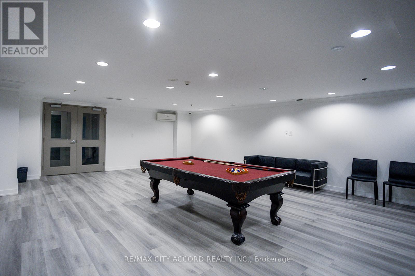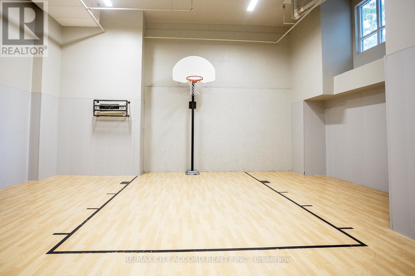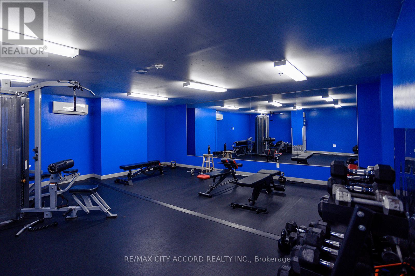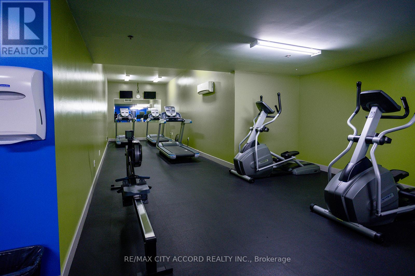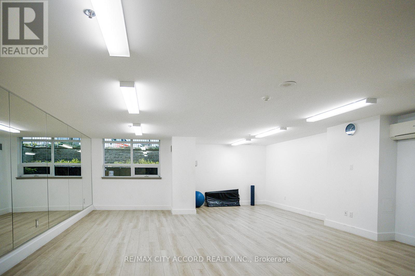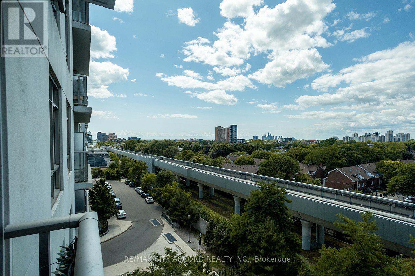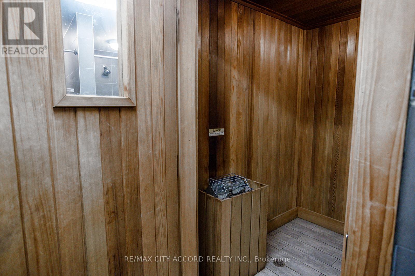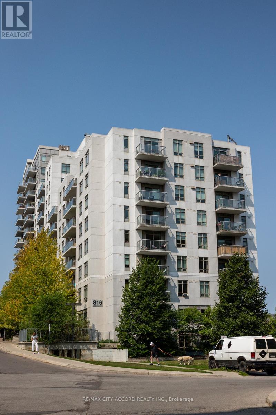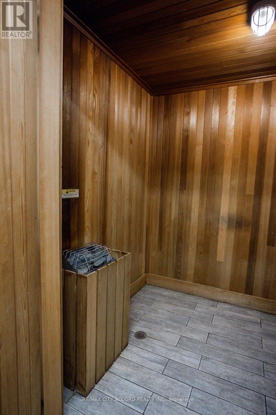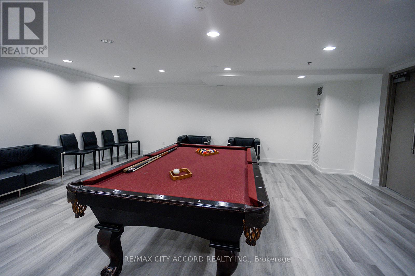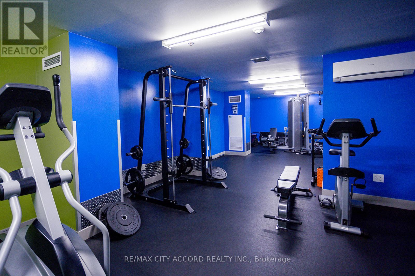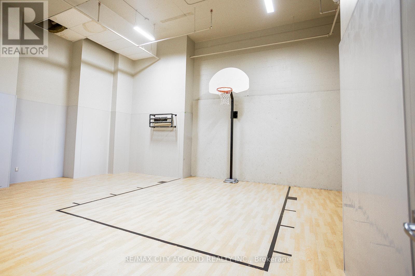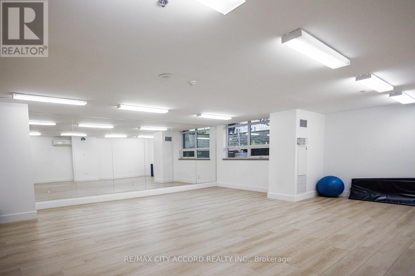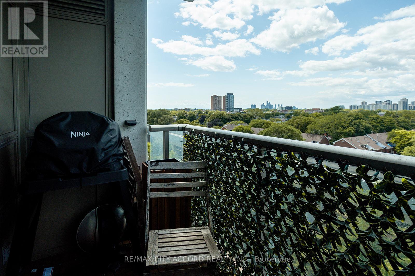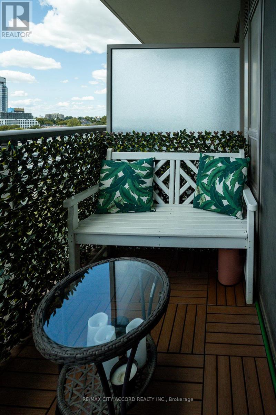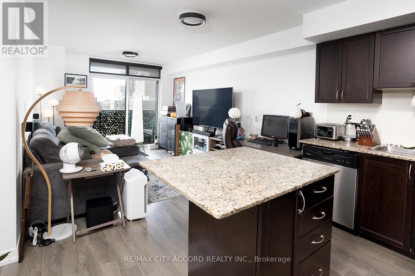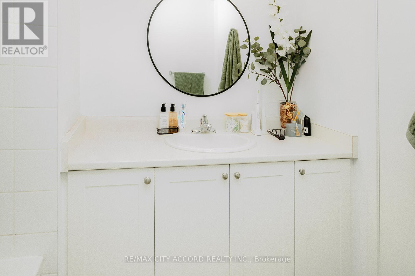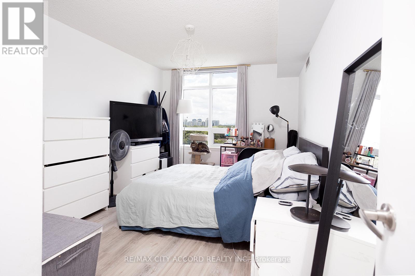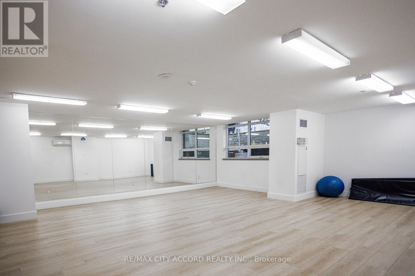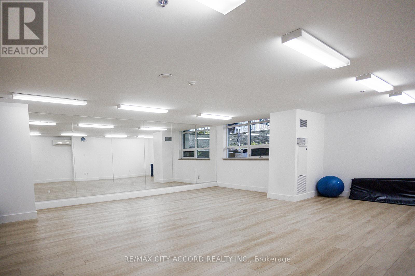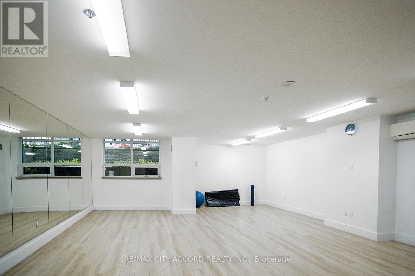720 - 816 Lansdowne Avenue Toronto, Ontario M6H 4K6
2 Bedroom
1 Bathroom
600 - 699 ft2
Central Air Conditioning
Forced Air
$480,000Maintenance, Common Area Maintenance, Heat, Insurance, Parking, Water
$559.39 Monthly
Maintenance, Common Area Maintenance, Heat, Insurance, Parking, Water
$559.39 MonthlyWelcome To One Of Toronto's Hottest Neighbourhoods. This Bright And Spacious One Bedroom Plus Den Checks Off All The Boxes With An Extra Large Master, Tons Of Closet Space, A True Den, Modern Kitchen With Lots Of Counter Space And Huge Living/Dining Area Perfect For Entertaining. Enjoy Unobstructed Views And Breathtaking Sunsets. Parking Included! Just Steps To Lansdowne Subway Station, Bloor W, St Clair W, A Short Drive To Stockyards. Low Maintenance Fees! (id:50886)
Property Details
| MLS® Number | W12333601 |
| Property Type | Single Family |
| Community Name | Dovercourt-Wallace Emerson-Junction |
| Community Features | Pets Allowed With Restrictions |
| Features | Balcony |
| Parking Space Total | 1 |
Building
| Bathroom Total | 1 |
| Bedrooms Above Ground | 1 |
| Bedrooms Below Ground | 1 |
| Bedrooms Total | 2 |
| Amenities | Exercise Centre, Visitor Parking |
| Basement Type | None |
| Cooling Type | Central Air Conditioning |
| Exterior Finish | Concrete |
| Flooring Type | Laminate |
| Heating Fuel | Natural Gas |
| Heating Type | Forced Air |
| Size Interior | 600 - 699 Ft2 |
| Type | Apartment |
Parking
| Underground | |
| Garage |
Land
| Acreage | No |
Rooms
| Level | Type | Length | Width | Dimensions |
|---|---|---|---|---|
| Flat | Living Room | 4.77 m | 3.21 m | 4.77 m x 3.21 m |
| Flat | Dining Room | 4.77 m | 3.21 m | 4.77 m x 3.21 m |
| Flat | Kitchen | 2.51 m | 2.47 m | 2.51 m x 2.47 m |
| Flat | Primary Bedroom | 4.58 m | 3.01 m | 4.58 m x 3.01 m |
| Flat | Den | 2.06 m | 1.9 m | 2.06 m x 1.9 m |
| Flat | Foyer | 1.9 m | 1.54 m | 1.9 m x 1.54 m |
Contact Us
Contact us for more information
Michelle Denise Kam
Broker of Record
RE/MAX City Accord Realty Inc.
17 Capreol Court
Toronto, Ontario M5V 3Z6
17 Capreol Court
Toronto, Ontario M5V 3Z6
(416) 883-0892
(416) 883-0894

