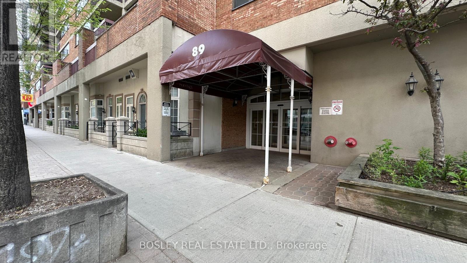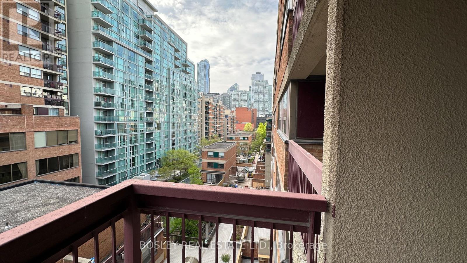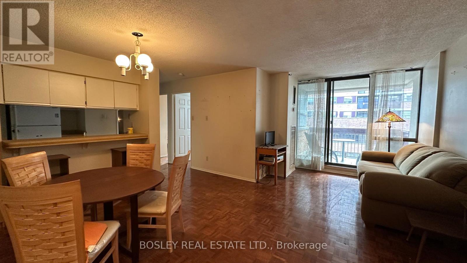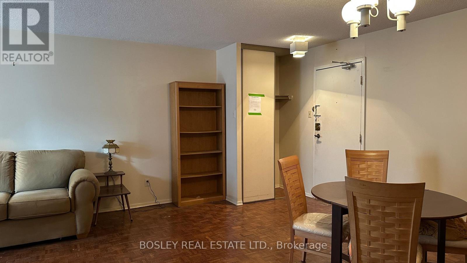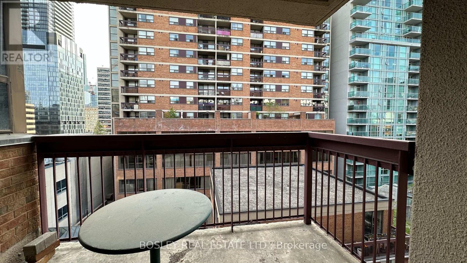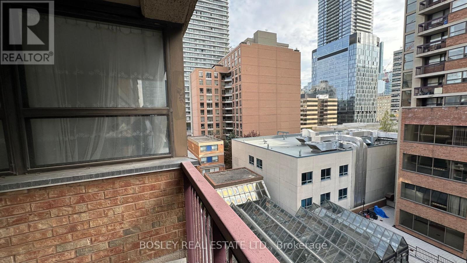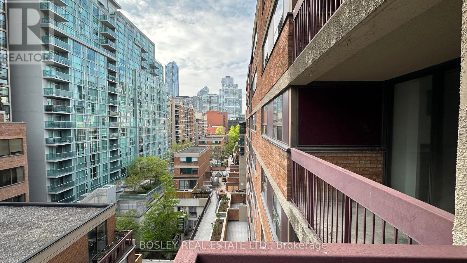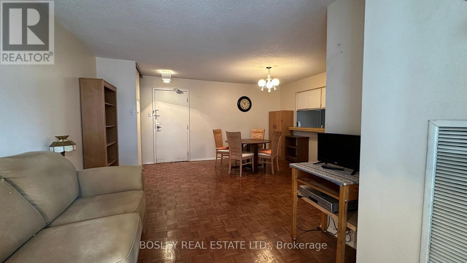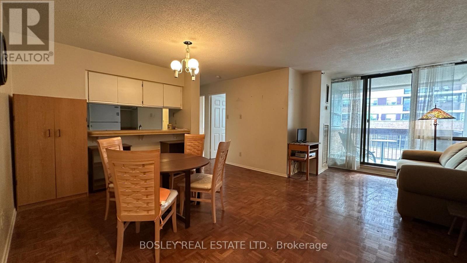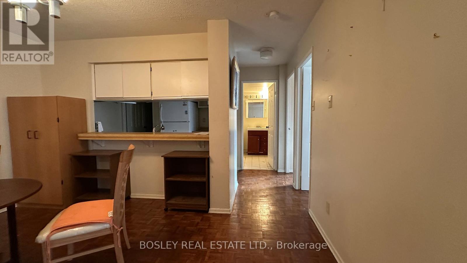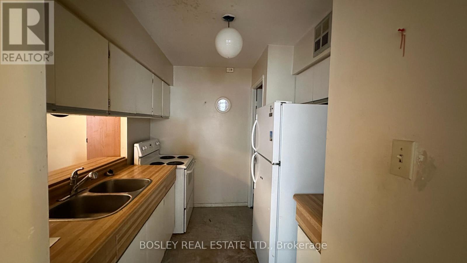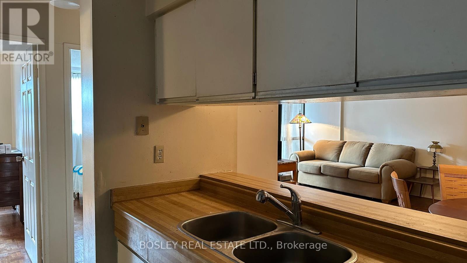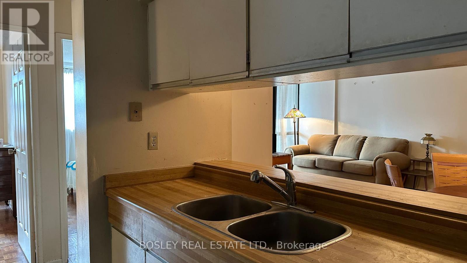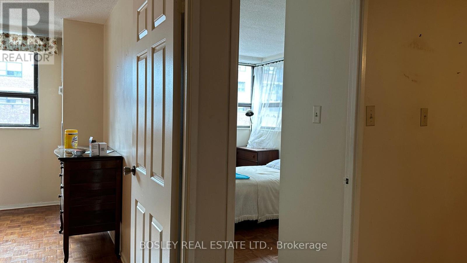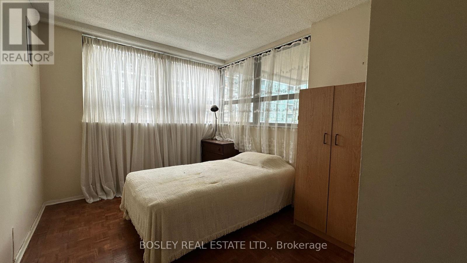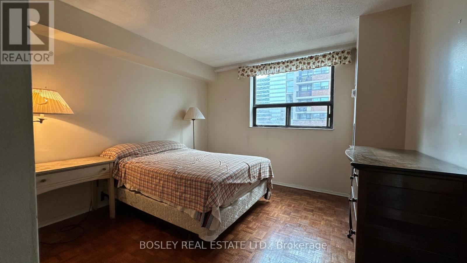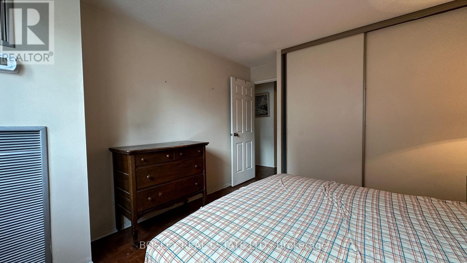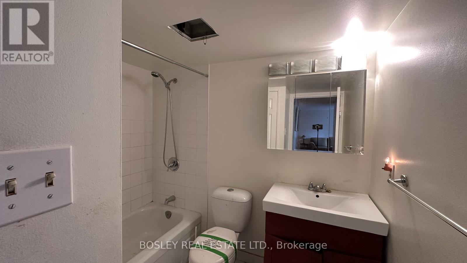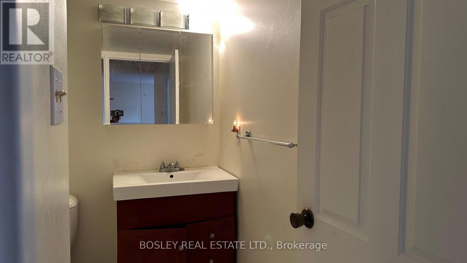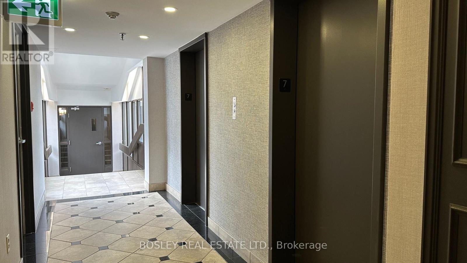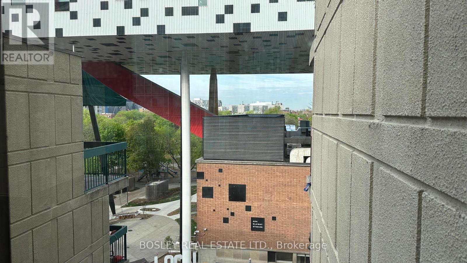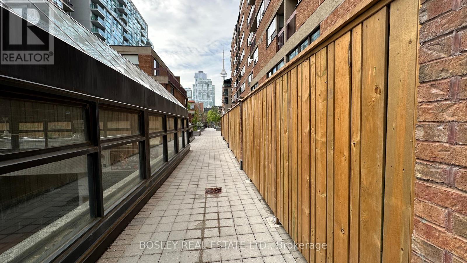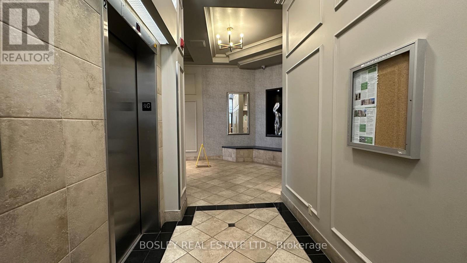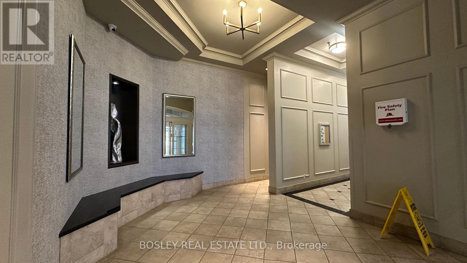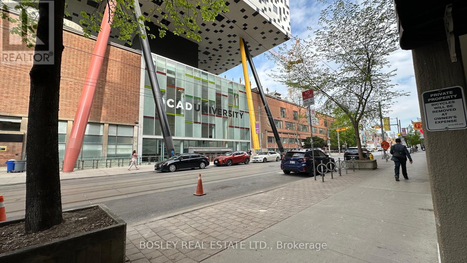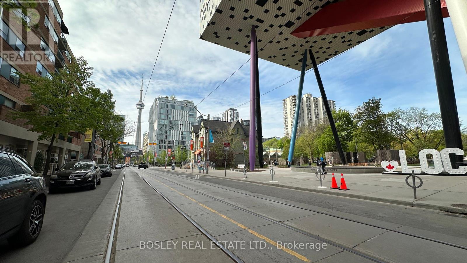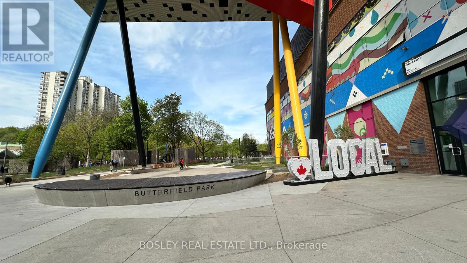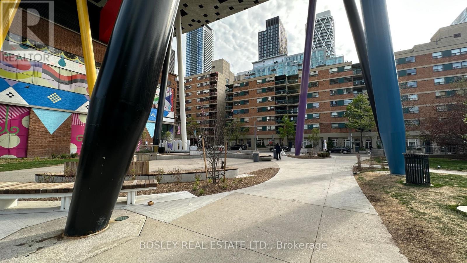720 - 89 Mccaul Street Toronto, Ontario M5T 2X3
$499,000Maintenance, Heat, Common Area Maintenance, Electricity, Insurance, Water, Cable TV
$955.86 Monthly
Maintenance, Heat, Common Area Maintenance, Electricity, Insurance, Water, Cable TV
$955.86 MonthlyINVESTORS & CONTRACTORS PRIME OPPORTUNITY! Functional 2-Bedroom, 1-Bath Condo Suite Ideally Located Across From OCAD University And Butterfield Park. This Spacious Unit Features Two Generously Sized Bedrooms And A Private Balcony With Desirable East/South-Facing Views. The Kitchen Seamlessly Overlooks The Open-Concept Living And Dining Areas And Includes A Separate Pantry Room Easily Convertible To An In-Suite Laundry. Enjoy Low Maintenance Fees That Cover All Utilities Including Internet. Unbeatable Location Just Steps To St. Patrick Subway Station, The Art Gallery Of Ontario (AGO), Vibrant Queen West, The Entertainment District, Major Hospitals On University Avenue, And An Array Of Shops, Boutiques, And Restaurants. Rental Potential: Comparable Units Are Currently Leasing For $2,900/Month (As Of May 2025).Don't Miss Out On This Excellent Investment Or Renovation Opportunity In The Heart Of Downtown Toronto! (id:50886)
Property Details
| MLS® Number | C12147663 |
| Property Type | Single Family |
| Community Name | Kensington-Chinatown |
| Amenities Near By | Hospital, Park, Public Transit, Schools |
| Community Features | Pet Restrictions, Community Centre |
| Features | Balcony, Carpet Free, In Suite Laundry |
Building
| Bathroom Total | 1 |
| Bedrooms Above Ground | 2 |
| Bedrooms Total | 2 |
| Age | 31 To 50 Years |
| Amenities | Exercise Centre, Recreation Centre |
| Cooling Type | Central Air Conditioning |
| Exterior Finish | Brick |
| Flooring Type | Parquet |
| Heating Fuel | Natural Gas |
| Heating Type | Forced Air |
| Size Interior | 700 - 799 Ft2 |
| Type | Apartment |
Parking
| Underground | |
| Garage |
Land
| Acreage | No |
| Land Amenities | Hospital, Park, Public Transit, Schools |
Rooms
| Level | Type | Length | Width | Dimensions |
|---|---|---|---|---|
| Flat | Living Room | 5.79 m | 4.54 m | 5.79 m x 4.54 m |
| Flat | Dining Room | 5.79 m | 5.74 m | 5.79 m x 5.74 m |
| Flat | Kitchen | 2.74 m | 2.4 m | 2.74 m x 2.4 m |
| Flat | Primary Bedroom | 3.63 m | 3.29 m | 3.63 m x 3.29 m |
| Flat | Bedroom 2 | 3.35 m | 2.83 m | 3.35 m x 2.83 m |
| Flat | Pantry | 2.08 m | 1.42 m | 2.08 m x 1.42 m |
Contact Us
Contact us for more information
Socrates Mercado
Broker
www.socratesmercado.com/
www.facebook.com/pages/Socrates-Mercado-Real-Estate-Agent/
1108 Queen Street West
Toronto, Ontario M6J 1H9
(416) 530-1100
(416) 530-1200
www.bosleyrealestate.com/

