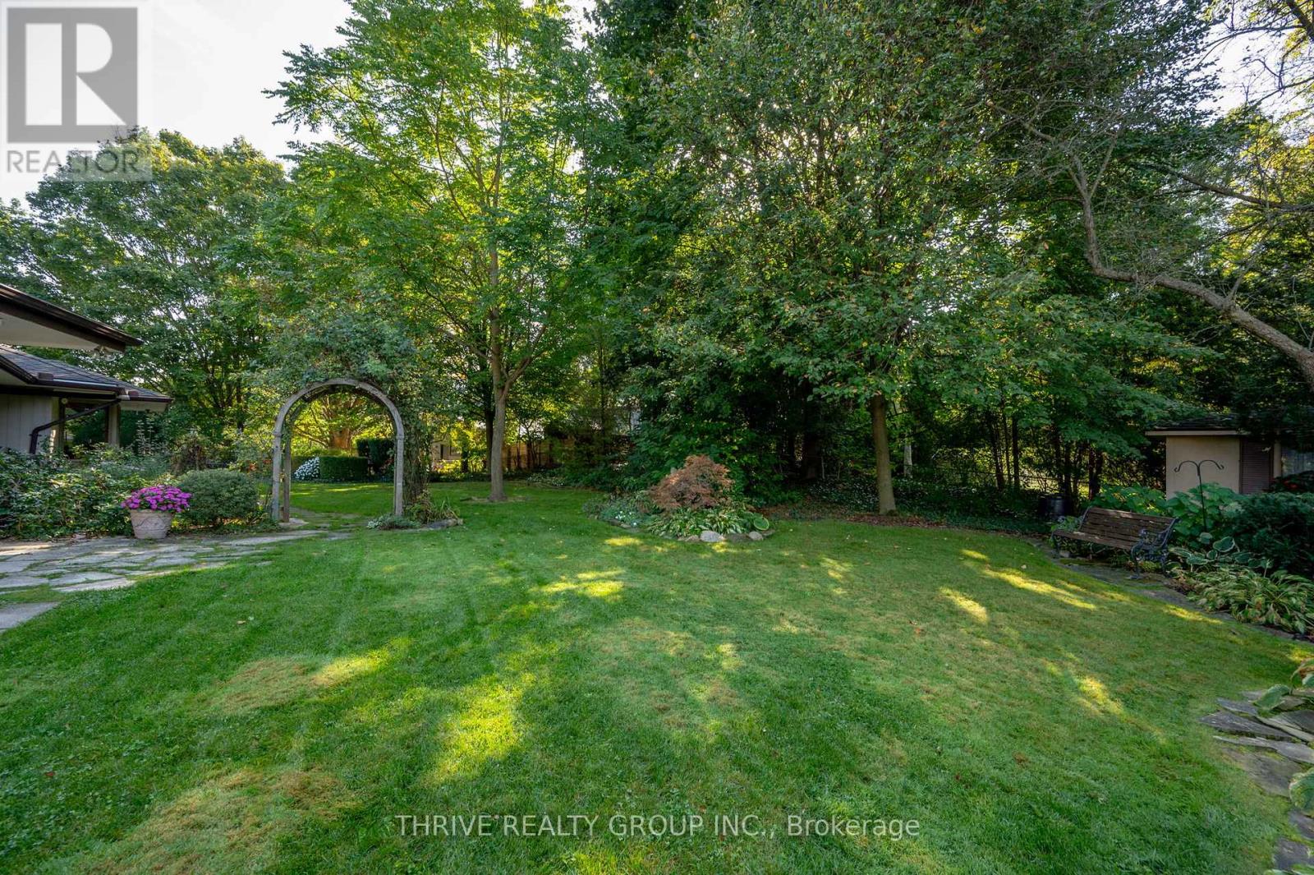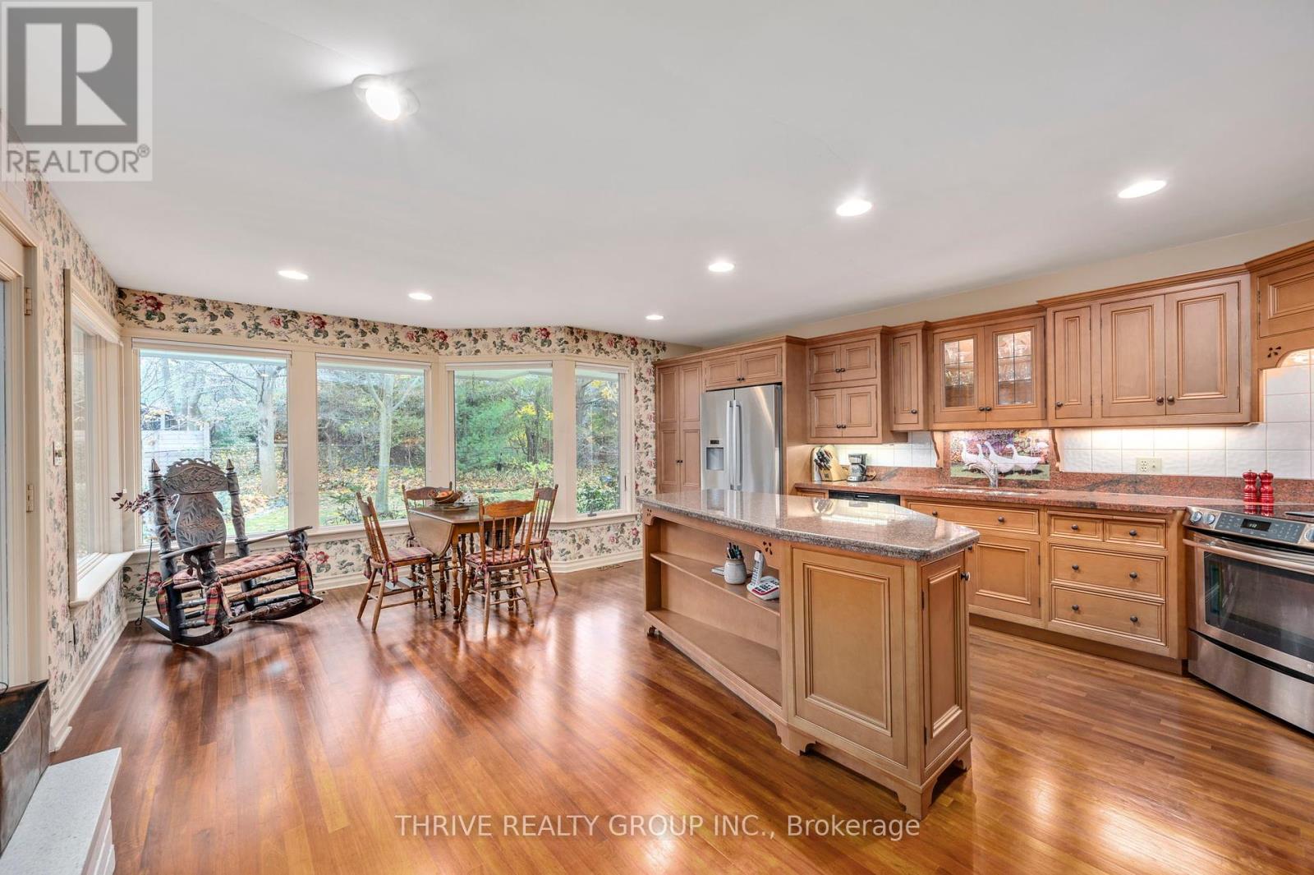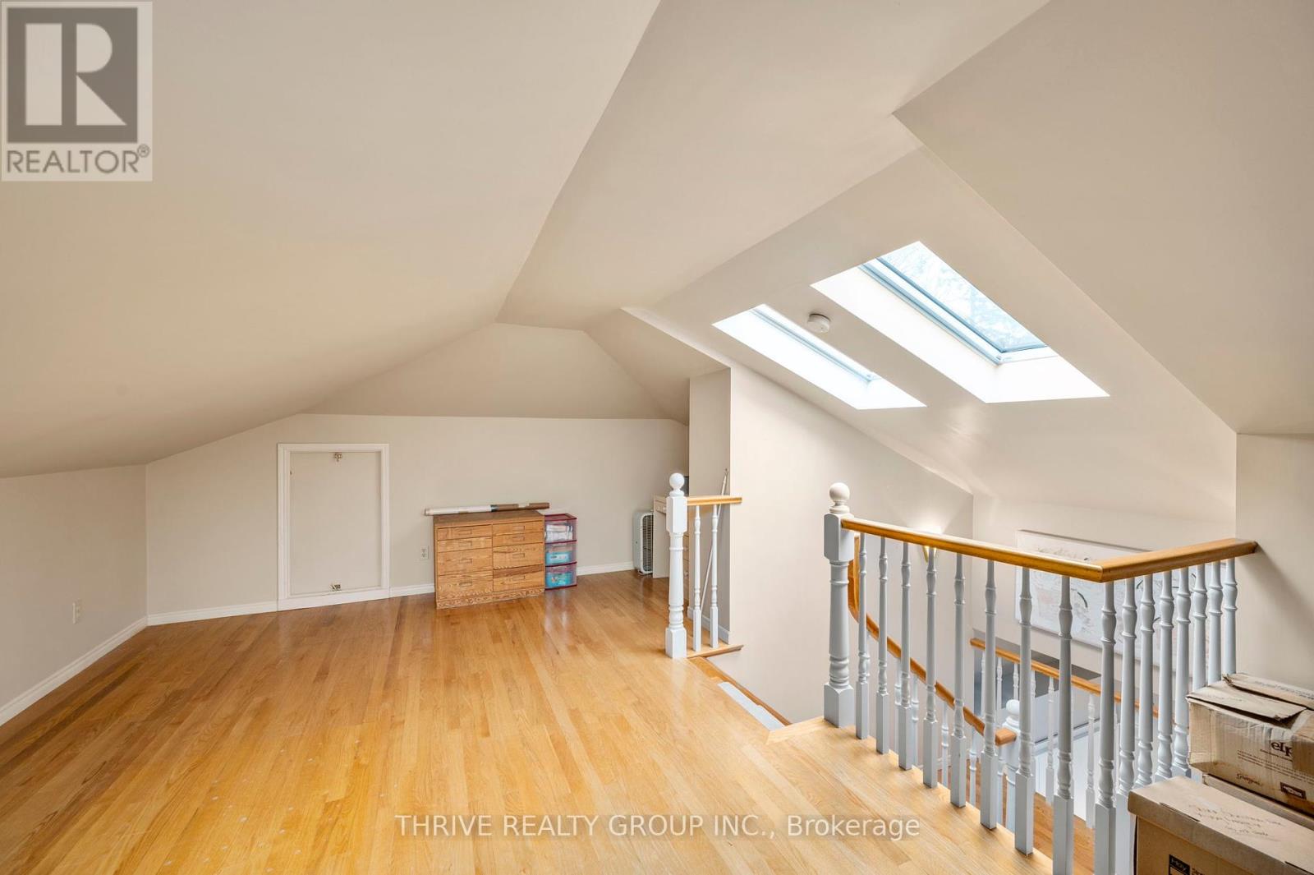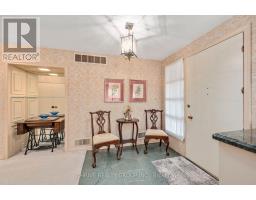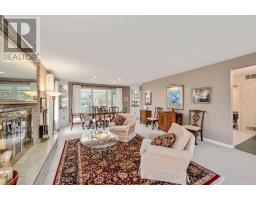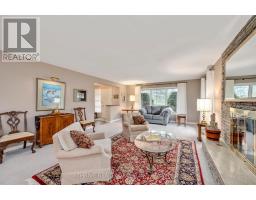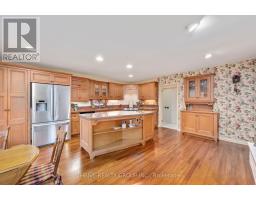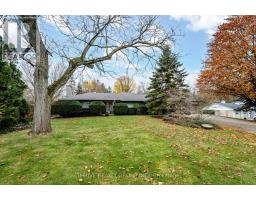720 Hillcrest Drive London, Ontario N6K 1A9
$1,195,000
Welcome to 720 Hillcrest Drive located in the prestigious Westmount Hills neighbourhood offering the best of both worlds: a peaceful neighborhood setting with easy access to amenities and top-rated schools. This 2674 sq ft ranch bungalow, built in 1957, exudes the charm and character that truly makes ""a house, a home"". Sitting on just over 0.4 acres, this mid-century gem offers a unique blend of nostalgia and comfort that is sure to captivate anyone who steps inside. Generous-sized living & dining room w/gas fireplace and 4 large windows makes it an inviting area for all occasions. The kitchen's well designed layout (crafted by Braams) is fully equipped w/custom cabinetry, granite countertops, center island, SS appliances and wood burning fireplace. Large windows provide breathtaking views of the perennial gardens creating a peaceful vibe while meal prepping. 3-season screened in sunroom awaits directly off the kitchen for your enjoyment. Primary bedroom offers plenty of storage with 2 separate closet options: one walk-in & the other cedar-lined. 3pc ensuite w/granite countertop, vanity, heated towel bar and barrier free shower. 2nd & 3rd bedrooms are perfect for family members & overnight guests. Updated 4pc bath w/jetted tub and granite countertop. The family room is a delightful space that combines comfort with functionality; floor to ceiling windows, heated floors, gardener area w/sink and direct access to both breezeway/garage & backyard. Finished attic loft offers many options for your needs; children's play area, cozy den, reading nook, etc. Separate laundry room is bright and cheerful. Double garage & interlock driveway w/parking for 6. Expansive yard provides oodles of space for children to play, gardening enthusiasts to cultivate or simply to enjoy the beauty of nature. Whether you're searching for a family home or a tranquil retreat, this property is an exceptional choice offering a unique blend of warmth and elegance - book your private showing today! (id:50886)
Property Details
| MLS® Number | X11895396 |
| Property Type | Single Family |
| Community Name | South C |
| AmenitiesNearBy | Hospital, Park, Schools |
| EquipmentType | None |
| Features | Wooded Area, Ravine |
| ParkingSpaceTotal | 8 |
| RentalEquipmentType | None |
| Structure | Patio(s), Shed |
Building
| BathroomTotal | 3 |
| BedroomsAboveGround | 3 |
| BedroomsTotal | 3 |
| Amenities | Fireplace(s) |
| Appliances | Garage Door Opener Remote(s), Central Vacuum, Water Heater - Tankless, Water Heater, Water Softener, Dishwasher, Dryer, Garage Door Opener, Microwave, Refrigerator, Stove, Washer, Window Coverings |
| ArchitecturalStyle | Bungalow |
| BasementType | Crawl Space |
| ConstructionStyleAttachment | Detached |
| CoolingType | Central Air Conditioning |
| ExteriorFinish | Stone, Brick |
| FireProtection | Smoke Detectors |
| FireplacePresent | Yes |
| FireplaceTotal | 2 |
| FoundationType | Poured Concrete |
| HalfBathTotal | 1 |
| HeatingFuel | Natural Gas |
| HeatingType | Forced Air |
| StoriesTotal | 1 |
| SizeInterior | 2499.9795 - 2999.975 Sqft |
| Type | House |
| UtilityWater | Municipal Water |
Parking
| Attached Garage |
Land
| Acreage | No |
| LandAmenities | Hospital, Park, Schools |
| LandscapeFeatures | Landscaped, Lawn Sprinkler |
| Sewer | Septic System |
| SizeDepth | 150 Ft ,4 In |
| SizeFrontage | 120 Ft ,3 In |
| SizeIrregular | 120.3 X 150.4 Ft |
| SizeTotalText | 120.3 X 150.4 Ft |
| SurfaceWater | River/stream |
| ZoningDescription | R1-10 |
Rooms
| Level | Type | Length | Width | Dimensions |
|---|---|---|---|---|
| Lower Level | Laundry Room | 3.18 m | 3.04 m | 3.18 m x 3.04 m |
| Main Level | Foyer | 2.37 m | 2.1 m | 2.37 m x 2.1 m |
| Main Level | Living Room | 4.71 m | 6.31 m | 4.71 m x 6.31 m |
| Main Level | Dining Room | 5.12 m | 2.45 m | 5.12 m x 2.45 m |
| Main Level | Kitchen | 5.09 m | 6.29 m | 5.09 m x 6.29 m |
| Main Level | Sunroom | 5.18 m | 2.41 m | 5.18 m x 2.41 m |
| Main Level | Primary Bedroom | 6.03 m | 4.38 m | 6.03 m x 4.38 m |
| Main Level | Bedroom 2 | 4.82 m | 4.12 m | 4.82 m x 4.12 m |
| Main Level | Bedroom 3 | 3.4 m | 4.34 m | 3.4 m x 4.34 m |
| Main Level | Family Room | 7.36 m | 8.35 m | 7.36 m x 8.35 m |
| Upper Level | Loft | 5.538 m | 2.89 m | 5.538 m x 2.89 m |
https://www.realtor.ca/real-estate/27743213/720-hillcrest-drive-london-south-c
Interested?
Contact us for more information
Sandra Field
Salesperson







