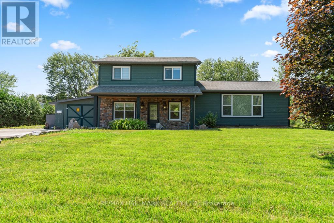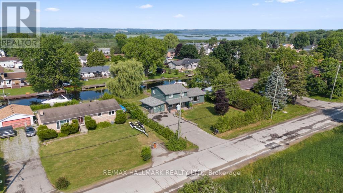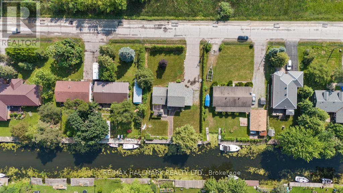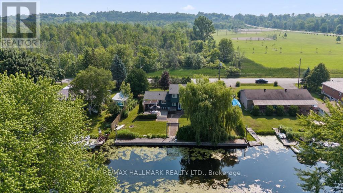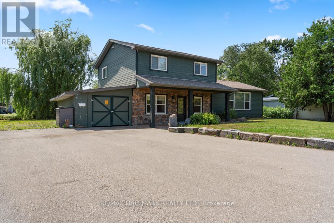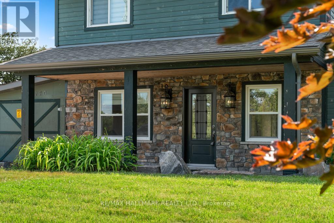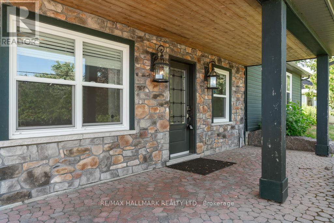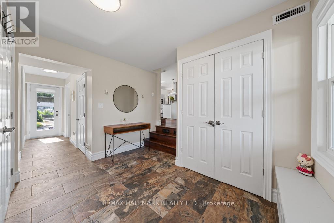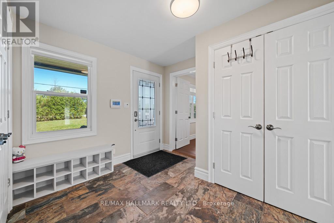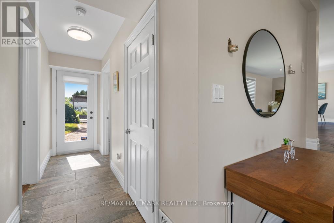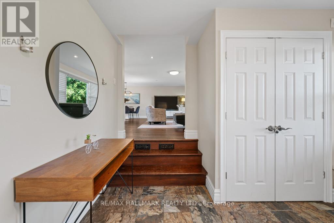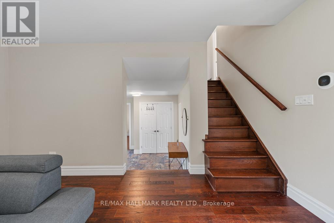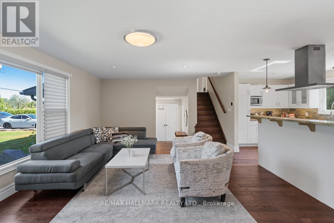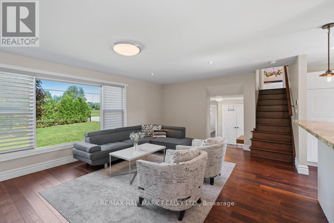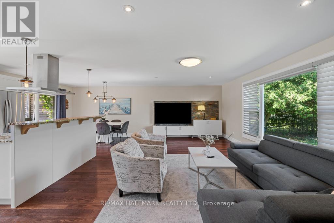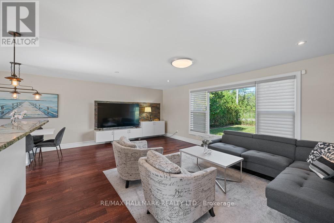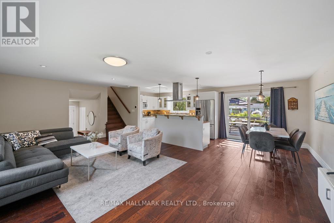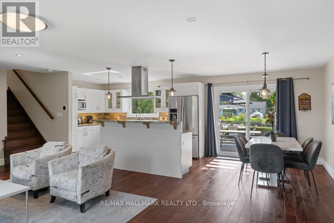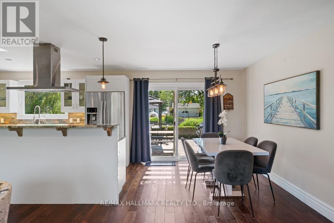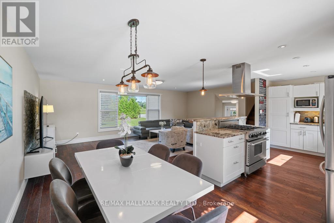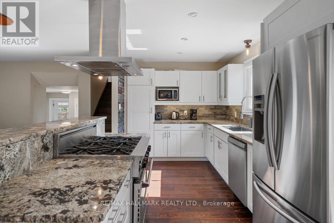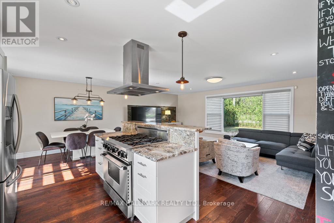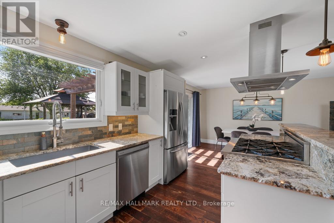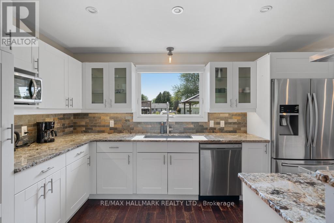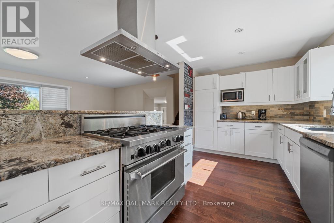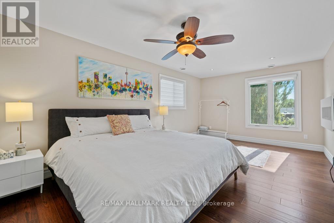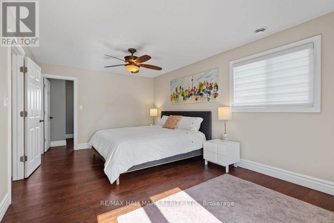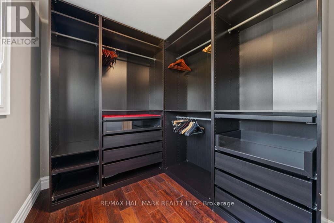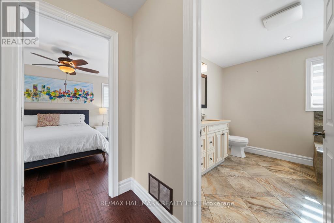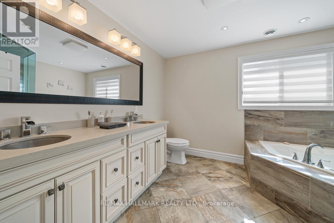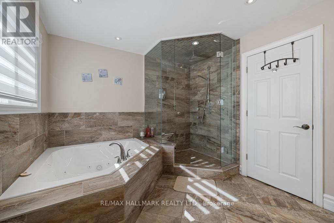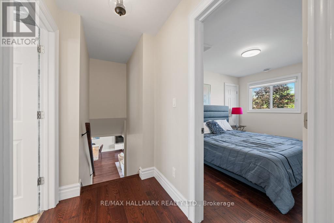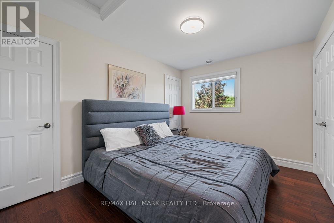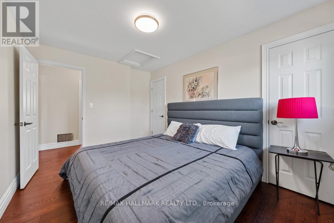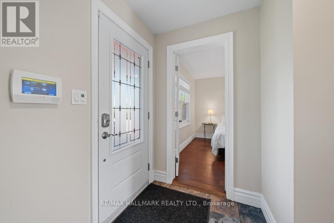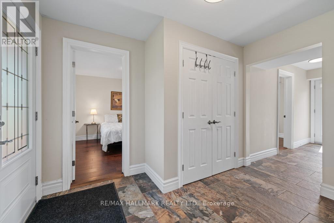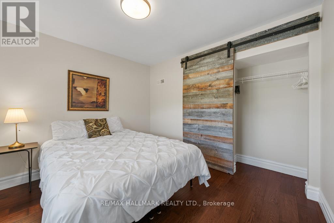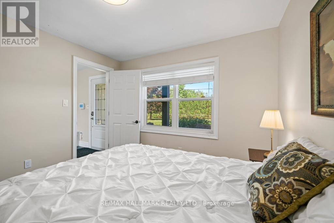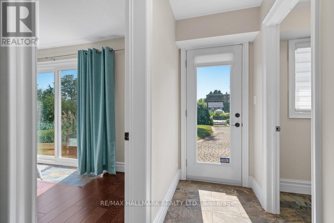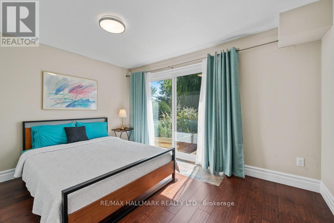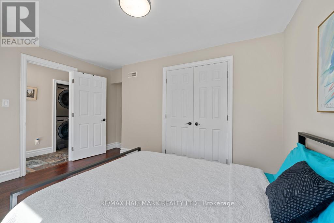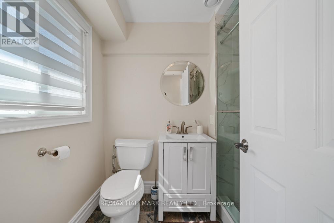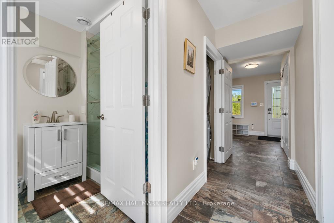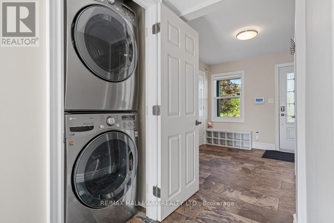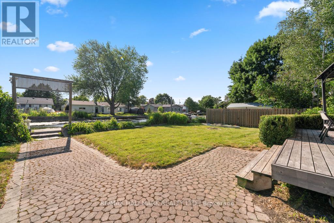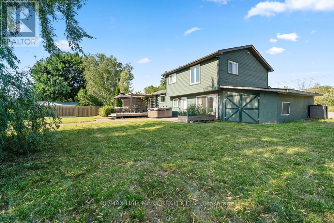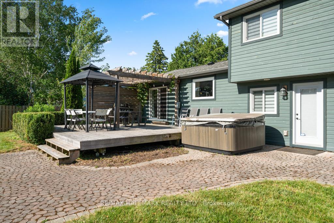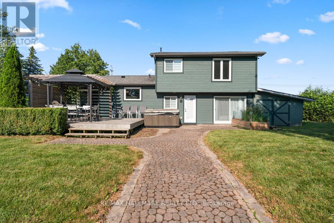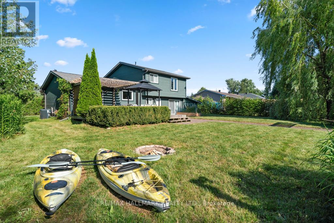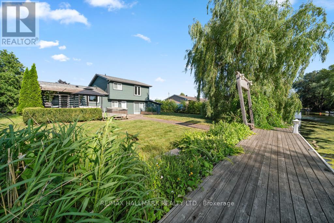720 Lake Drive S Georgina, Ontario L4P 1V1
4 Bedroom
2 Bathroom
2,000 - 2,500 ft2
Central Air Conditioning
Forced Air
Waterfront
$1,299,000
Rare Opportunity To Own This Gem Of A Home On A Massive 100 By 150 Foot Lot On The Canal. Have Direct Access To Lake Simcoe While Protecting Your Boat & Home From The Lake. Maximize Your Lifestyle With Year-Round Activities Including Boating & Water Sports, Fishing, Ice Fishing, Skating, Atving, and So Much More! Tons Of Upgrades: Windows, Doors, Kitchen, Appliances, Bathrooms, Landscaping, Deck, and Dock. This property has the "Short-term Rental Accommodation License". (id:50886)
Property Details
| MLS® Number | N12256295 |
| Property Type | Single Family |
| Community Name | Keswick South |
| Amenities Near By | Beach, Park |
| Equipment Type | Water Heater |
| Parking Space Total | 9 |
| Rental Equipment Type | Water Heater |
| Water Front Type | Waterfront |
Building
| Bathroom Total | 2 |
| Bedrooms Above Ground | 4 |
| Bedrooms Total | 4 |
| Appliances | Range, Dishwasher, Dryer, Microwave, Stove, Washer, Refrigerator |
| Basement Type | Crawl Space |
| Construction Style Attachment | Detached |
| Construction Style Split Level | Backsplit |
| Cooling Type | Central Air Conditioning |
| Exterior Finish | Wood |
| Flooring Type | Hardwood |
| Foundation Type | Block |
| Heating Fuel | Natural Gas |
| Heating Type | Forced Air |
| Size Interior | 2,000 - 2,500 Ft2 |
| Type | House |
| Utility Water | Municipal Water |
Parking
| Carport | |
| Garage |
Land
| Acreage | No |
| Land Amenities | Beach, Park |
| Sewer | Sanitary Sewer |
| Size Depth | 150 Ft |
| Size Frontage | 100 Ft ,1 In |
| Size Irregular | 100.1 X 150 Ft |
| Size Total Text | 100.1 X 150 Ft |
| Surface Water | Lake/pond |
Rooms
| Level | Type | Length | Width | Dimensions |
|---|---|---|---|---|
| Second Level | Primary Bedroom | 3.52 m | 5.26 m | 3.52 m x 5.26 m |
| Second Level | Bedroom 2 | 2.83 m | 3.28 m | 2.83 m x 3.28 m |
| Second Level | Bathroom | 3.44 m | 2.61 m | 3.44 m x 2.61 m |
| Main Level | Dining Room | 2.6 m | 3.59 m | 2.6 m x 3.59 m |
| Main Level | Kitchen | 4.56 m | 3.59 m | 4.56 m x 3.59 m |
| Main Level | Bedroom 3 | 3.77 m | 3.76 m | 3.77 m x 3.76 m |
| Main Level | Bedroom 4 | 3.28 m | 3.26 m | 3.28 m x 3.26 m |
https://www.realtor.ca/real-estate/28545362/720-lake-drive-s-georgina-keswick-south-keswick-south
Contact Us
Contact us for more information
Omid Valinasab
Broker
www.valinasab.com/
www.facebook.com/OmidRealty
RE/MAX Hallmark Realty Ltd.
685 Sheppard Ave E #401
Toronto, Ontario M2K 1B6
685 Sheppard Ave E #401
Toronto, Ontario M2K 1B6
(416) 494-7653
(416) 494-0016

