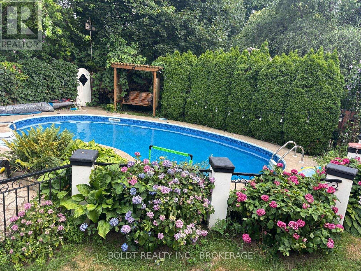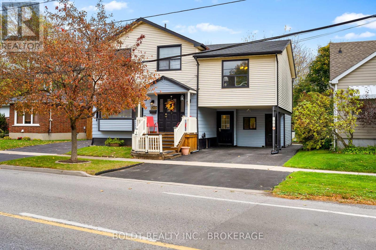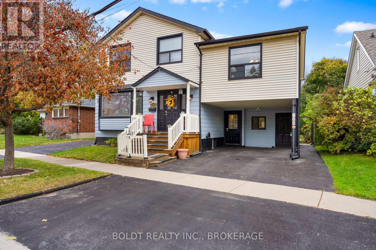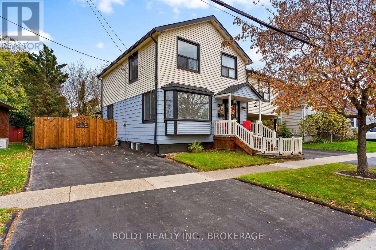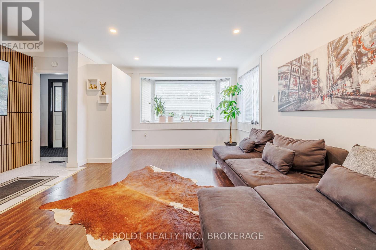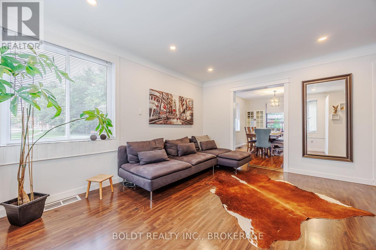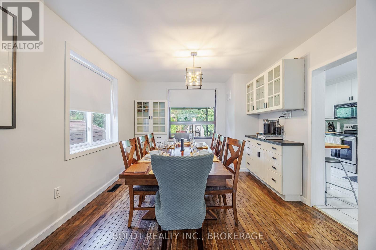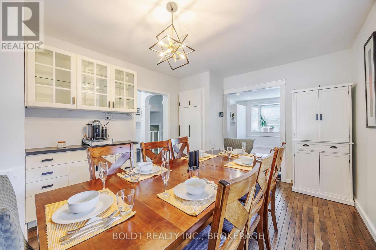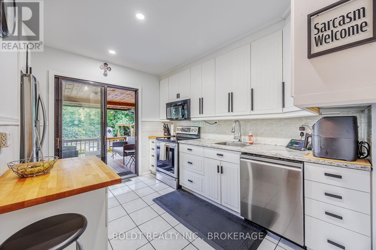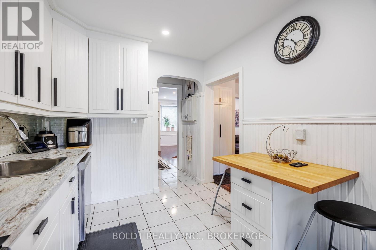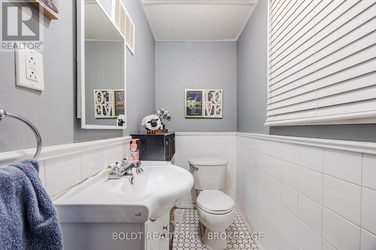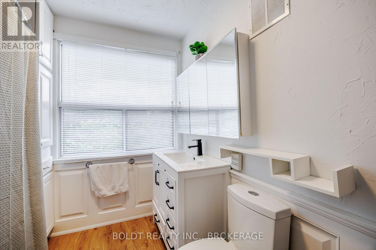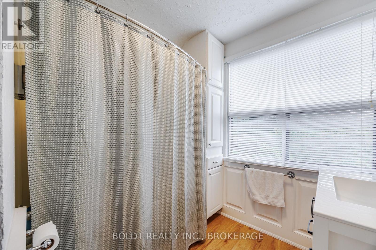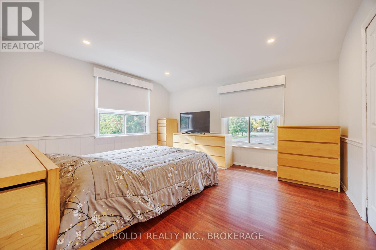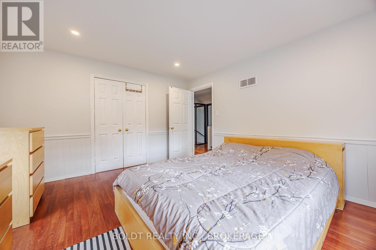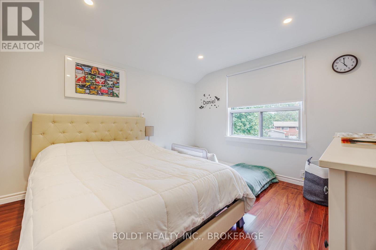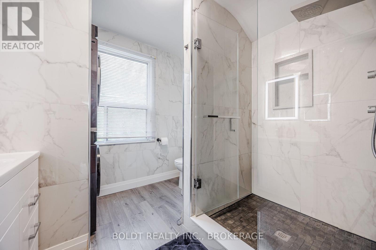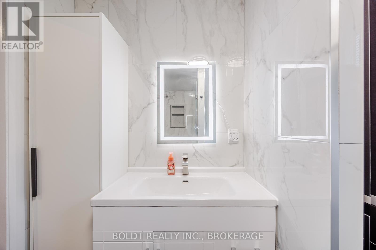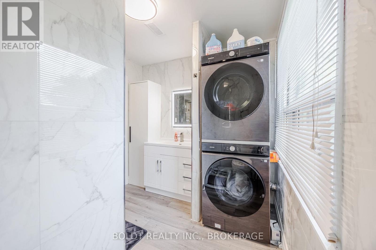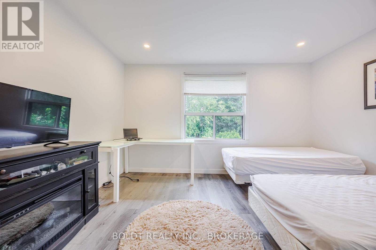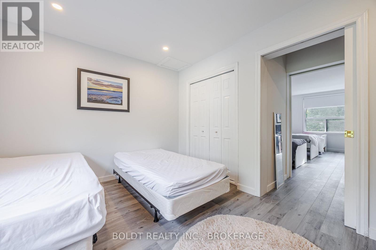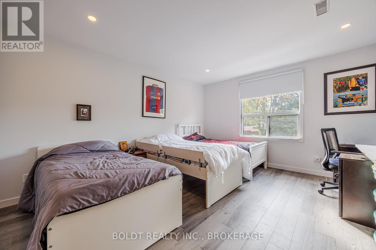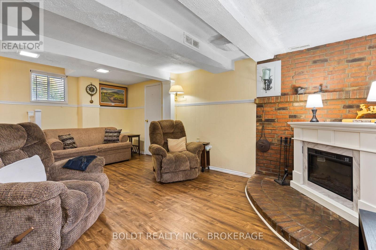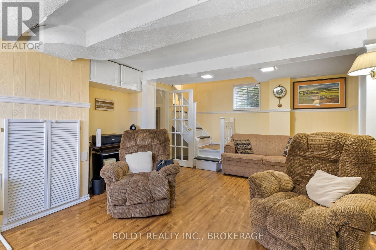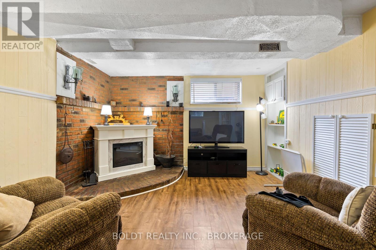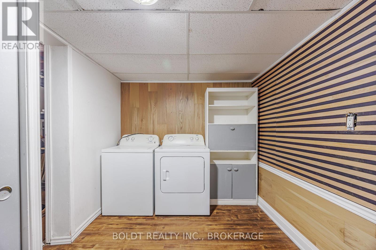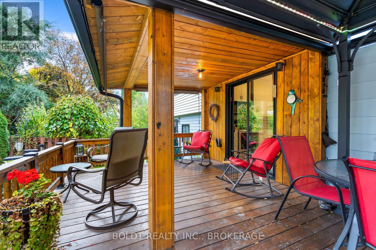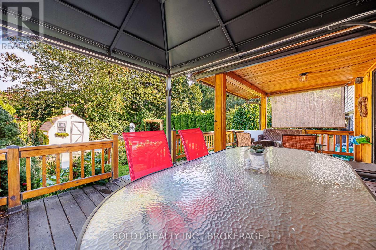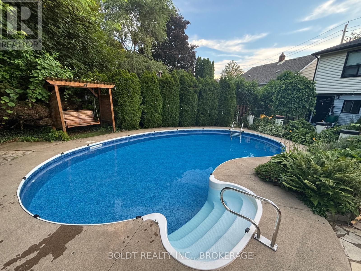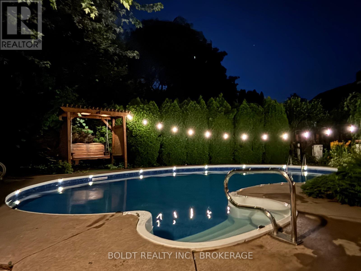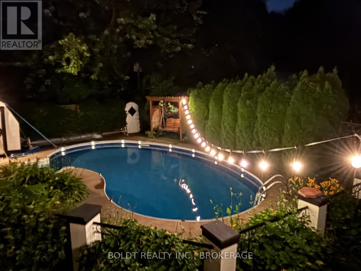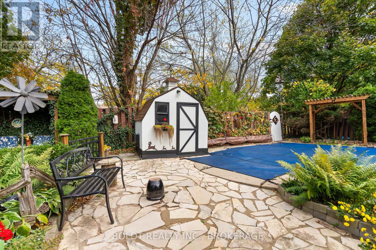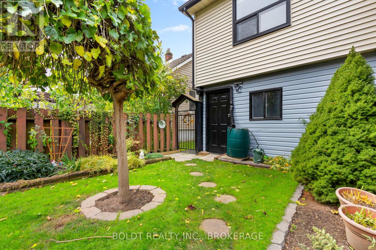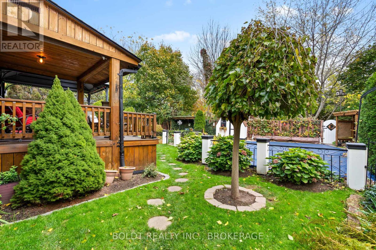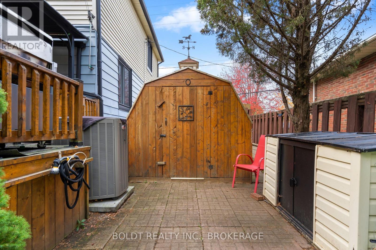720 Niagara Street St. Catharines, Ontario L2M 3R9
$699,900
Welcome to 720 Niagara St., an incredibly versatile North End property offering two separate driveways on either side of the home - a rare advantage that, paired with excellent Main Street visibility, creates a fantastic opportunity for a small in-home business. With separate entrance access under the carport leading to the basement, or the option to convert the existing attached woodshop into a business space, this home offers exceptional flexibility for combining home and work all in one. This cared-for two-story home offers 1700 sq. ft. plus a 300 sq. ft. extension over the carport, featuring 4 bedrooms and 2.5 baths, including a beautifully renovated upstairs bath with walk-in shower and stackable laundry (2025). The layout includes a formal dining room, cozy living room, and finished basement with rec room, cold cellar, and second laundry. Recent updates include roof (2021), furnace & A/C (2020), newer appliances, a refreshed 2025 kitchen (backsplash, painted cabinets, hardware), updated paint throughout, and added pot lights for a bright, modern feel. Architectural drawings and approval are included for a one-bedroom basement apartment, adding excellent in-law or income potential. Outside, enjoy a private backyard oasis with a heated kidney-shaped pool (liner 2025, heater within 5 years), tranquil fish pond, shed, pool house, and dedicated woodshop. Backs onto the Friendship Trail and just minutes to beaches, the canal, schools, and all amenities - a unique North End find with standout value and versatility. (id:50886)
Property Details
| MLS® Number | X12428234 |
| Property Type | Single Family |
| Community Name | 441 - Bunting/Linwell |
| Parking Space Total | 2 |
| Pool Type | Inground Pool |
Building
| Bathroom Total | 3 |
| Bedrooms Above Ground | 4 |
| Bedrooms Total | 4 |
| Appliances | Water Heater, All, Dishwasher, Dryer, Stove, Washer, Window Coverings, Refrigerator |
| Basement Development | Finished |
| Basement Type | N/a (finished) |
| Construction Style Attachment | Detached |
| Cooling Type | Central Air Conditioning |
| Exterior Finish | Vinyl Siding, Steel |
| Foundation Type | Block |
| Half Bath Total | 1 |
| Heating Fuel | Natural Gas |
| Heating Type | Forced Air |
| Stories Total | 2 |
| Size Interior | 1,500 - 2,000 Ft2 |
| Type | House |
| Utility Water | Municipal Water |
Parking
| Carport | |
| No Garage |
Land
| Acreage | No |
| Sewer | Sanitary Sewer |
| Size Depth | 105 Ft ,9 In |
| Size Frontage | 55 Ft |
| Size Irregular | 55 X 105.8 Ft |
| Size Total Text | 55 X 105.8 Ft |
Rooms
| Level | Type | Length | Width | Dimensions |
|---|---|---|---|---|
| Second Level | Primary Bedroom | 3.81 m | 4.24 m | 3.81 m x 4.24 m |
| Second Level | Bedroom 2 | 3.73 m | 3.4 m | 3.73 m x 3.4 m |
| Second Level | Bedroom 3 | 4.11 m | 2.95 m | 4.11 m x 2.95 m |
| Second Level | Bedroom 4 | 4.6 m | 4.06 m | 4.6 m x 4.06 m |
| Second Level | Bathroom | 2.69 m | 2.46 m | 2.69 m x 2.46 m |
| Second Level | Bathroom | 2.62 m | 2.24 m | 2.62 m x 2.24 m |
| Basement | Recreational, Games Room | 5.49 m | 3.48 m | 5.49 m x 3.48 m |
| Main Level | Living Room | 4.24 m | 3.58 m | 4.24 m x 3.58 m |
| Main Level | Dining Room | 3.33 m | 4.27 m | 3.33 m x 4.27 m |
| Main Level | Kitchen | 2.59 m | 3.35 m | 2.59 m x 3.35 m |
| Main Level | Bathroom | 1.31 m | 1.13 m | 1.31 m x 1.13 m |
| Ground Level | Workshop | 4.04 m | 2.84 m | 4.04 m x 2.84 m |
Contact Us
Contact us for more information
Christine Garus
Salesperson
211 Scott Street
St. Catharines, Ontario L2N 1H5
(289) 362-3232
(289) 362-3230
www.boldtrealty.ca/

