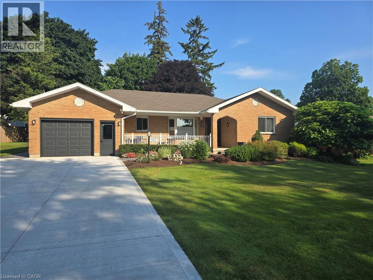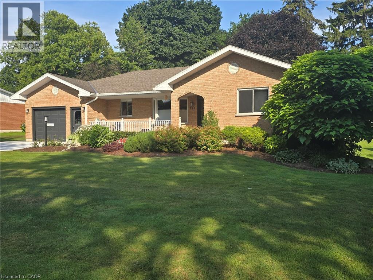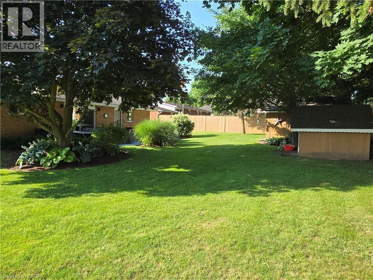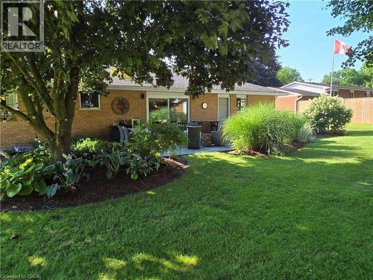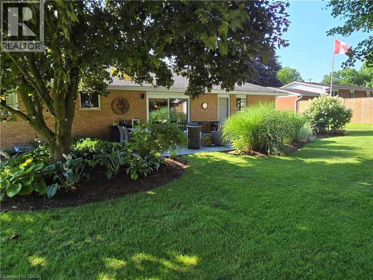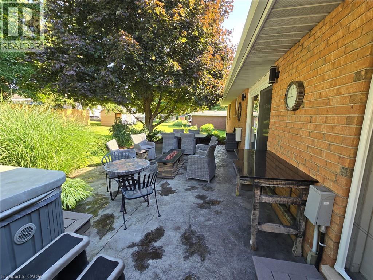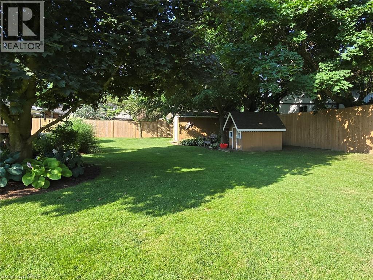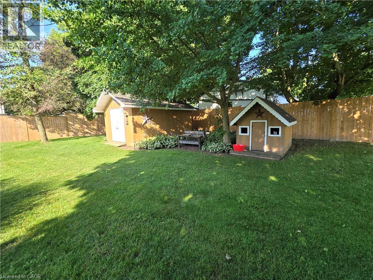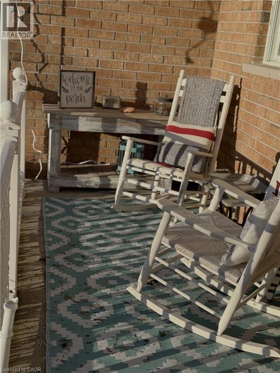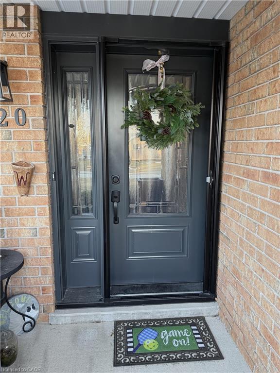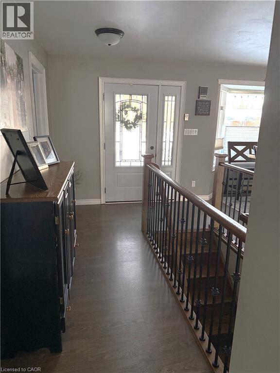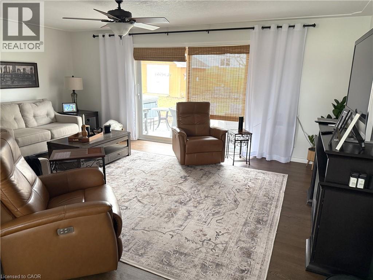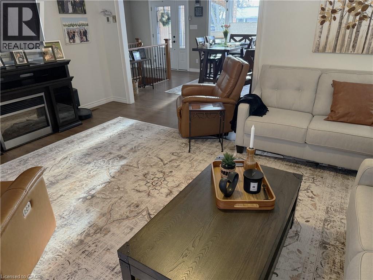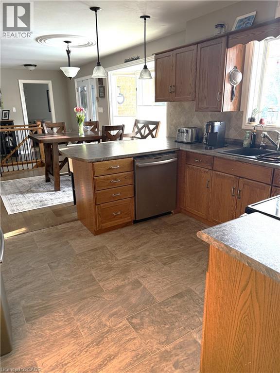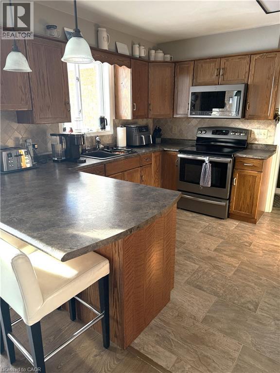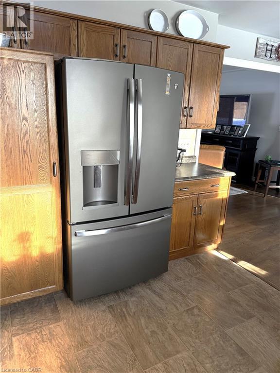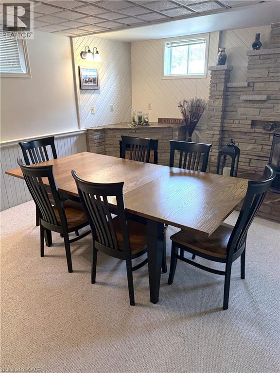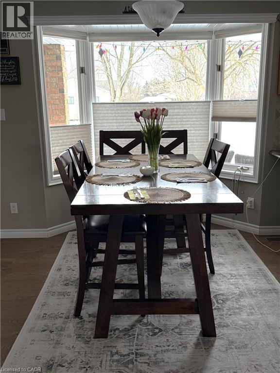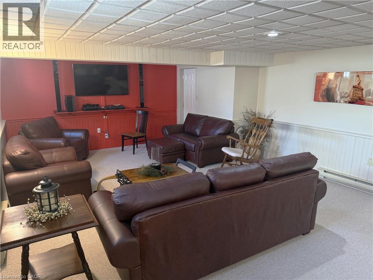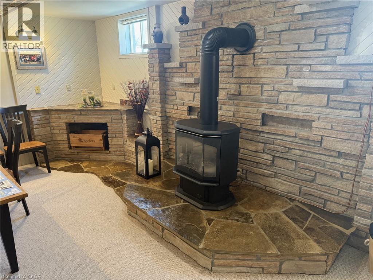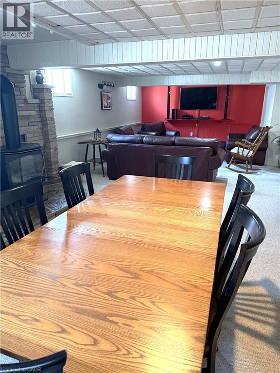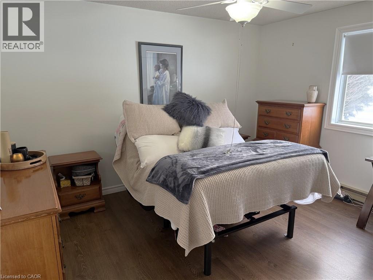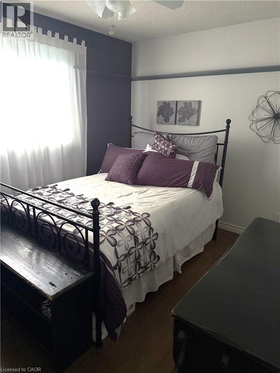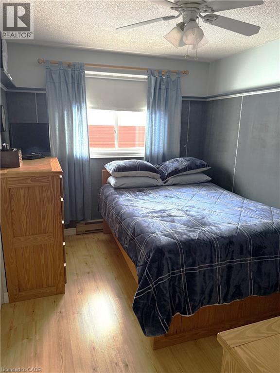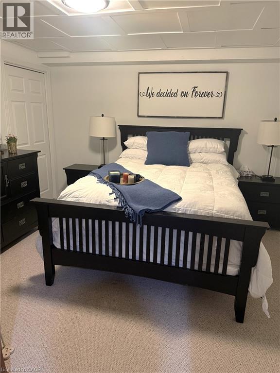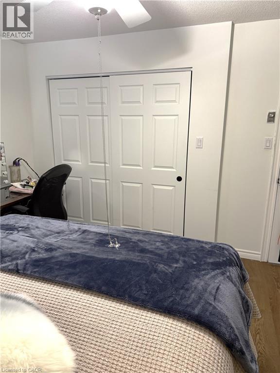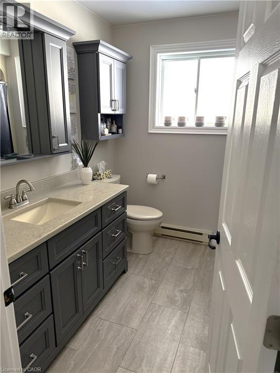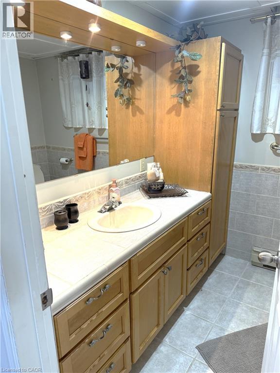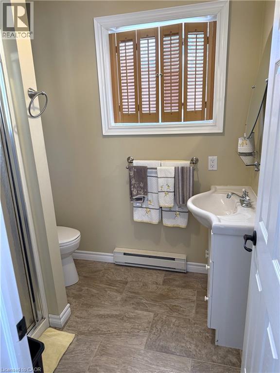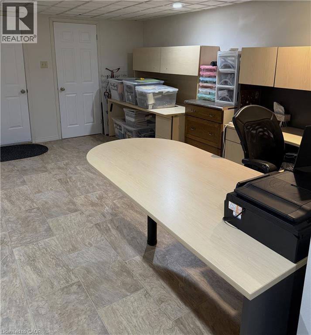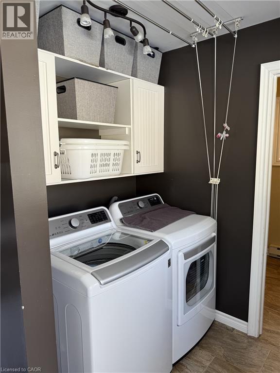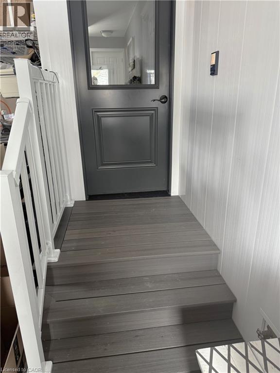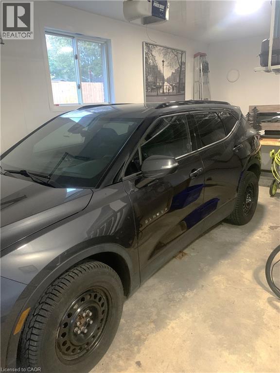720 Sports Drive Brussels, Ontario N0G 1H0
$624,000
This is the first time this custom built home has been offered for sale. The location is ideal for an active family being a short walk to the Rec complex, pool, ball diamond, soccer fields, and conservation dam and park. This well kept home offers 3 bedrooms, 3 baths and a mostly finished basement with a spacious Rec room, office and crafts room. Many updates including, roof, exterior doors, stamped concrete patio and walks, plus Trusscore in the garage. The large concrete drive holds 4 cars easily. (id:50886)
Property Details
| MLS® Number | 40704802 |
| Property Type | Single Family |
| Amenities Near By | Golf Nearby, Hospital, Place Of Worship, Playground, Schools |
| Community Features | Community Centre, School Bus |
| Features | Sump Pump, Automatic Garage Door Opener |
| Parking Space Total | 5 |
| Structure | Shed |
Building
| Bathroom Total | 3 |
| Bedrooms Above Ground | 3 |
| Bedrooms Total | 3 |
| Appliances | Central Vacuum, Dishwasher, Dryer, Refrigerator, Stove, Washer, Hood Fan, Window Coverings, Hot Tub |
| Architectural Style | Bungalow |
| Basement Development | Partially Finished |
| Basement Type | Full (partially Finished) |
| Construction Style Attachment | Detached |
| Cooling Type | None |
| Exterior Finish | Brick Veneer |
| Fireplace Present | Yes |
| Fireplace Total | 1 |
| Heating Fuel | Electric, Natural Gas |
| Heating Type | Baseboard Heaters |
| Stories Total | 1 |
| Size Interior | 2,632 Ft2 |
| Type | House |
| Utility Water | Municipal Water |
Parking
| Attached Garage |
Land
| Acreage | No |
| Land Amenities | Golf Nearby, Hospital, Place Of Worship, Playground, Schools |
| Landscape Features | Landscaped |
| Sewer | Municipal Sewage System |
| Size Depth | 132 Ft |
| Size Frontage | 75 Ft |
| Size Total Text | Under 1/2 Acre |
| Zoning Description | R1 |
Rooms
| Level | Type | Length | Width | Dimensions |
|---|---|---|---|---|
| Basement | 3pc Bathroom | Measurements not available | ||
| Basement | Games Room | 16'0'' x 12'7'' | ||
| Basement | Office | 16'0'' x 11'1'' | ||
| Basement | Recreation Room | 33'7'' x 16'1'' | ||
| Main Level | 3pc Bathroom | Measurements not available | ||
| Main Level | 4pc Bathroom | Measurements not available | ||
| Main Level | Laundry Room | 7'0'' x 5'4'' | ||
| Main Level | Bedroom | 12'0'' x 9'0'' | ||
| Main Level | Bedroom | 12'1'' x 9'0'' | ||
| Main Level | Primary Bedroom | 13'1'' x 12'0'' | ||
| Main Level | Foyer | 12'8'' x 7'9'' | ||
| Main Level | Kitchen/dining Room | 20'7'' x 11'8'' | ||
| Main Level | Living Room | 20'1'' x 14'2'' |
https://www.realtor.ca/real-estate/28192386/720-sports-drive-brussels
Contact Us
Contact us for more information
Dan Keffer
Broker of Record
(519) 291-1268
www.midwesternrealty.ca/
995 Wallace Av. N.
Listowel, Ontario N4W 1M6
(519) 291-1341
(519) 291-1268
www.midwesternrealty.ca/

