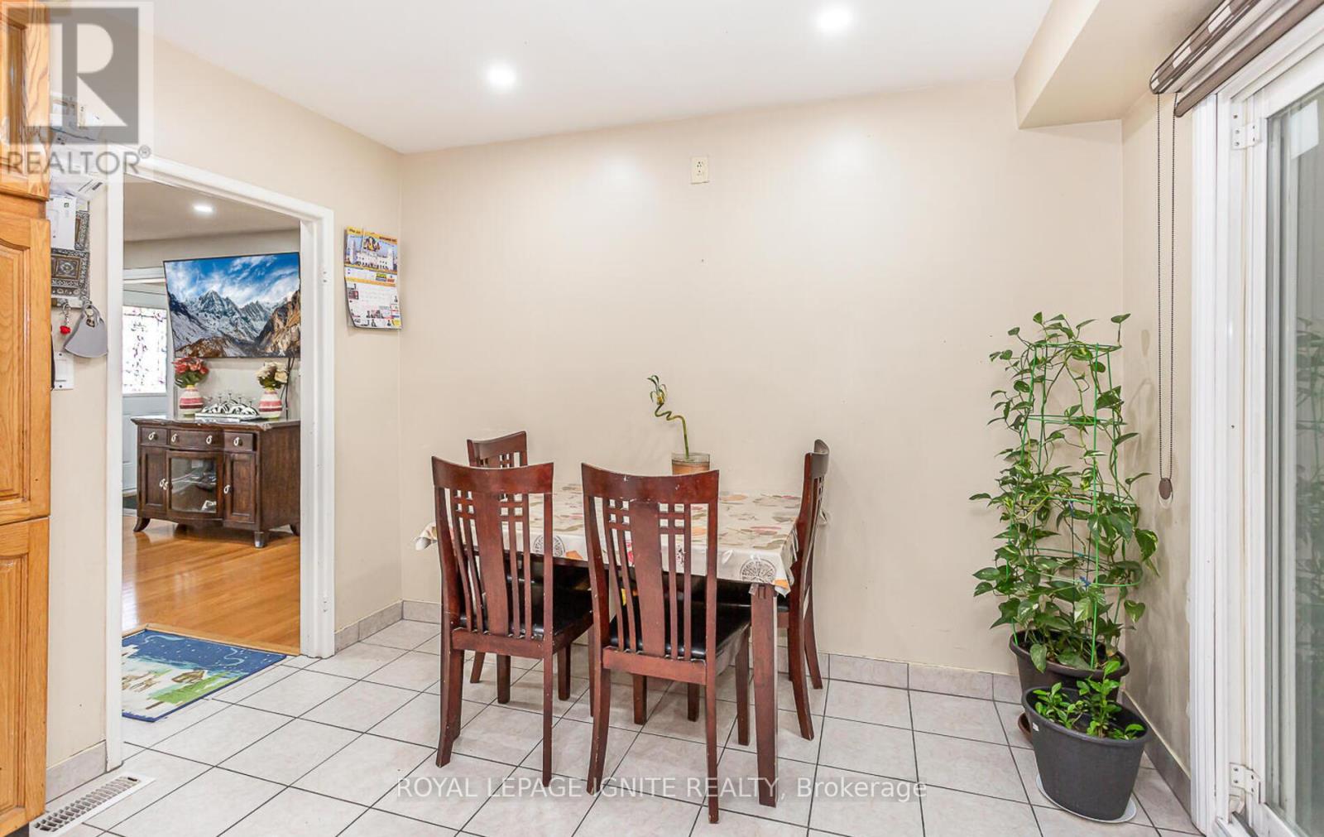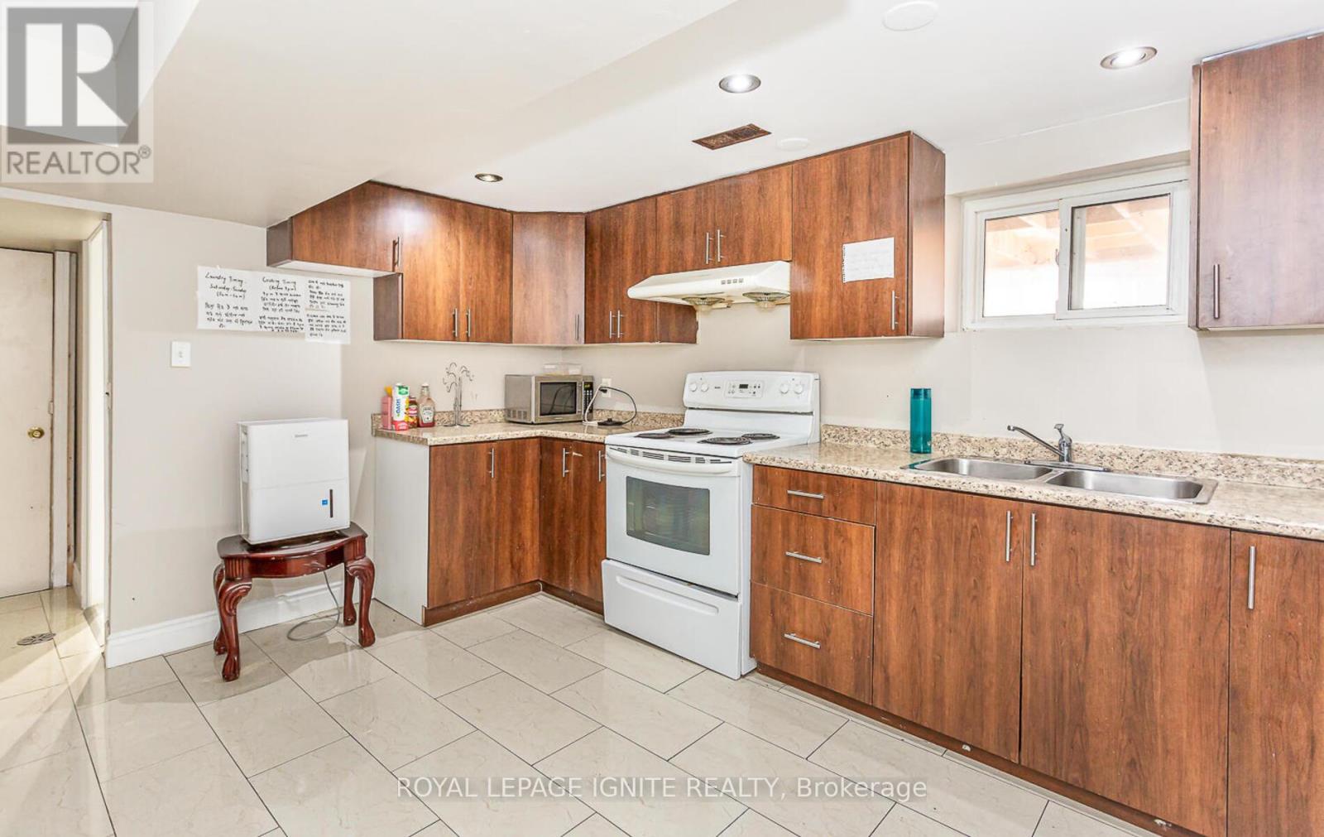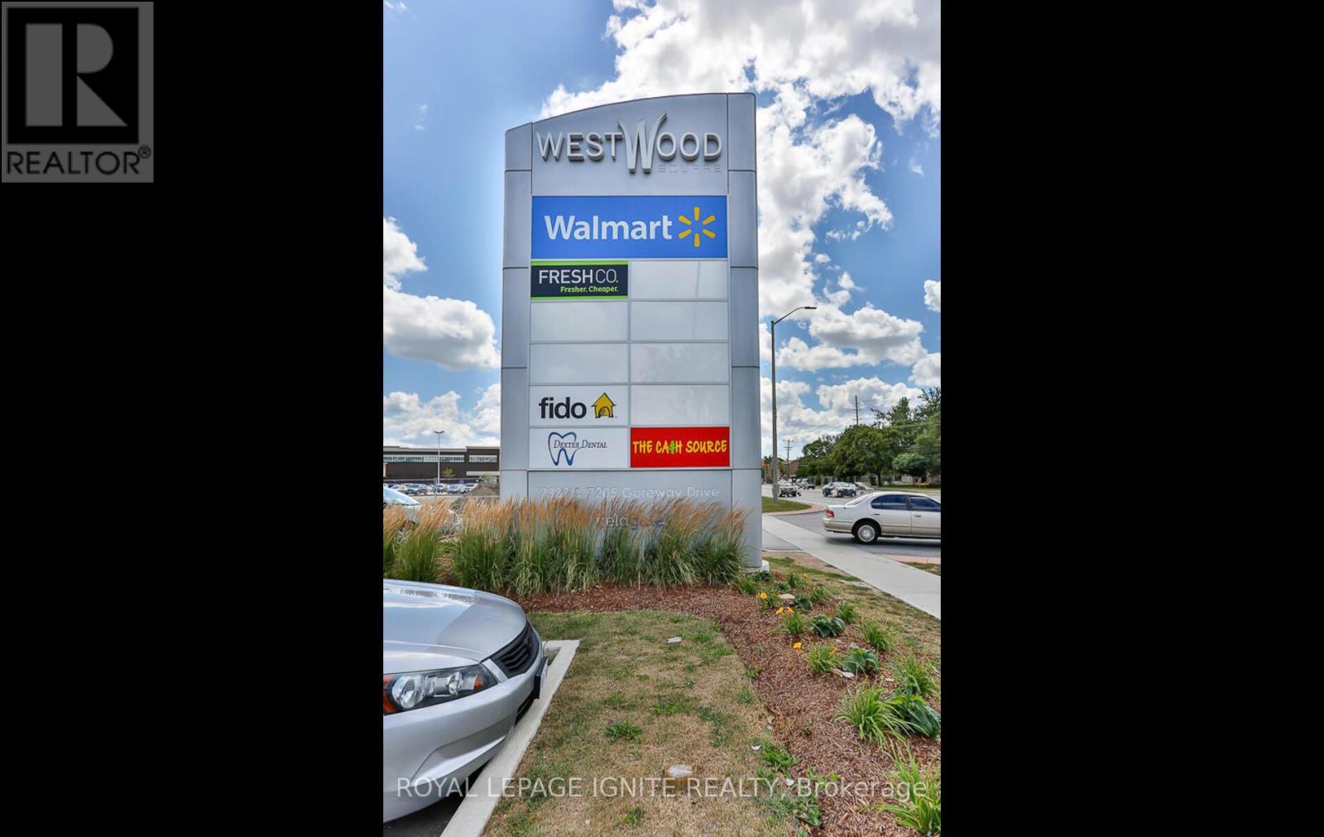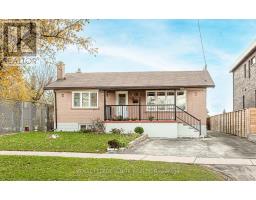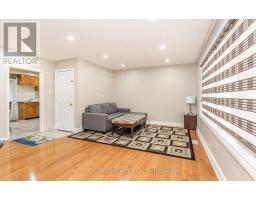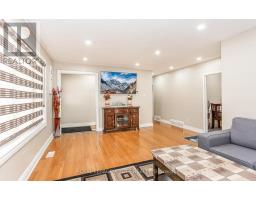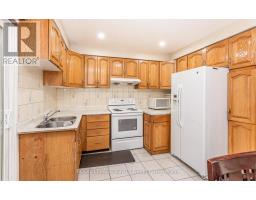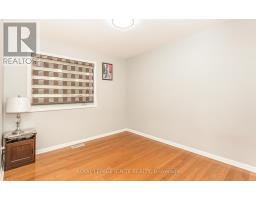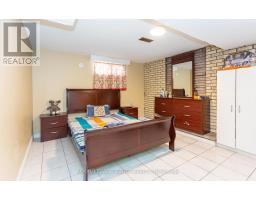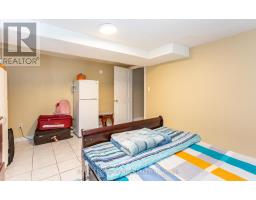7208 Hermitage Road Mississauga, Ontario L4T 2S4
6 Bedroom
4 Bathroom
Raised Bungalow
Central Air Conditioning
Forced Air
$1,219,000
Excellent Location!! 3 Bedroom 4 Washroom Detached Home In High Demand Area** Located On Huge Lot 50X125 Ft** Double Garage** Move In Condition** Lots Of Natural Light. Hardwood & Ceramic Floor Thru-Out on main level. 3 Bedroom Finished Basement With Separate Entrance. Close To All Amenities, West Wood Mall, Schools, Place Of Worship, Transit, Go Station, Airport & Highways. **** EXTRAS **** All Elf's, 2 Fridge, 2 Stove, Washer, Dryer, All Window Covering and Gdo (id:50886)
Property Details
| MLS® Number | W11900871 |
| Property Type | Single Family |
| Community Name | Malton |
| Features | Carpet Free |
| ParkingSpaceTotal | 6 |
Building
| BathroomTotal | 4 |
| BedroomsAboveGround | 3 |
| BedroomsBelowGround | 3 |
| BedroomsTotal | 6 |
| ArchitecturalStyle | Raised Bungalow |
| BasementFeatures | Apartment In Basement, Separate Entrance |
| BasementType | N/a |
| ConstructionStyleAttachment | Detached |
| CoolingType | Central Air Conditioning |
| ExteriorFinish | Brick |
| FlooringType | Hardwood, Ceramic |
| FoundationType | Block |
| HeatingFuel | Natural Gas |
| HeatingType | Forced Air |
| StoriesTotal | 1 |
| Type | House |
| UtilityWater | Municipal Water |
Parking
| Detached Garage |
Land
| Acreage | No |
| Sewer | Sanitary Sewer |
| SizeDepth | 125 Ft |
| SizeFrontage | 50 Ft |
| SizeIrregular | 50 X 125 Ft |
| SizeTotalText | 50 X 125 Ft |
Rooms
| Level | Type | Length | Width | Dimensions |
|---|---|---|---|---|
| Basement | Kitchen | 3.81 m | 3.15 m | 3.81 m x 3.15 m |
| Basement | Bedroom 4 | 4.53 m | 3.43 m | 4.53 m x 3.43 m |
| Basement | Bedroom 5 | 4.65 m | 2.91 m | 4.65 m x 2.91 m |
| Main Level | Living Room | 5.25 m | 3.6 m | 5.25 m x 3.6 m |
| Main Level | Dining Room | 5.25 m | 3.6 m | 5.25 m x 3.6 m |
| Main Level | Kitchen | 3.99 m | 3.25 m | 3.99 m x 3.25 m |
| Main Level | Primary Bedroom | 3.5 m | 3.01 m | 3.5 m x 3.01 m |
| Main Level | Bedroom 2 | 3.22 m | 2.96 m | 3.22 m x 2.96 m |
| Main Level | Bedroom 3 | 3.27 m | 2.89 m | 3.27 m x 2.89 m |
https://www.realtor.ca/real-estate/27754433/7208-hermitage-road-mississauga-malton-malton
Interested?
Contact us for more information
Gurdial Bhela
Broker
Royal LePage Ignite Realty
2980 Drew Rd #219a
Mississauga, Ontario L4T 0A7
2980 Drew Rd #219a
Mississauga, Ontario L4T 0A7












