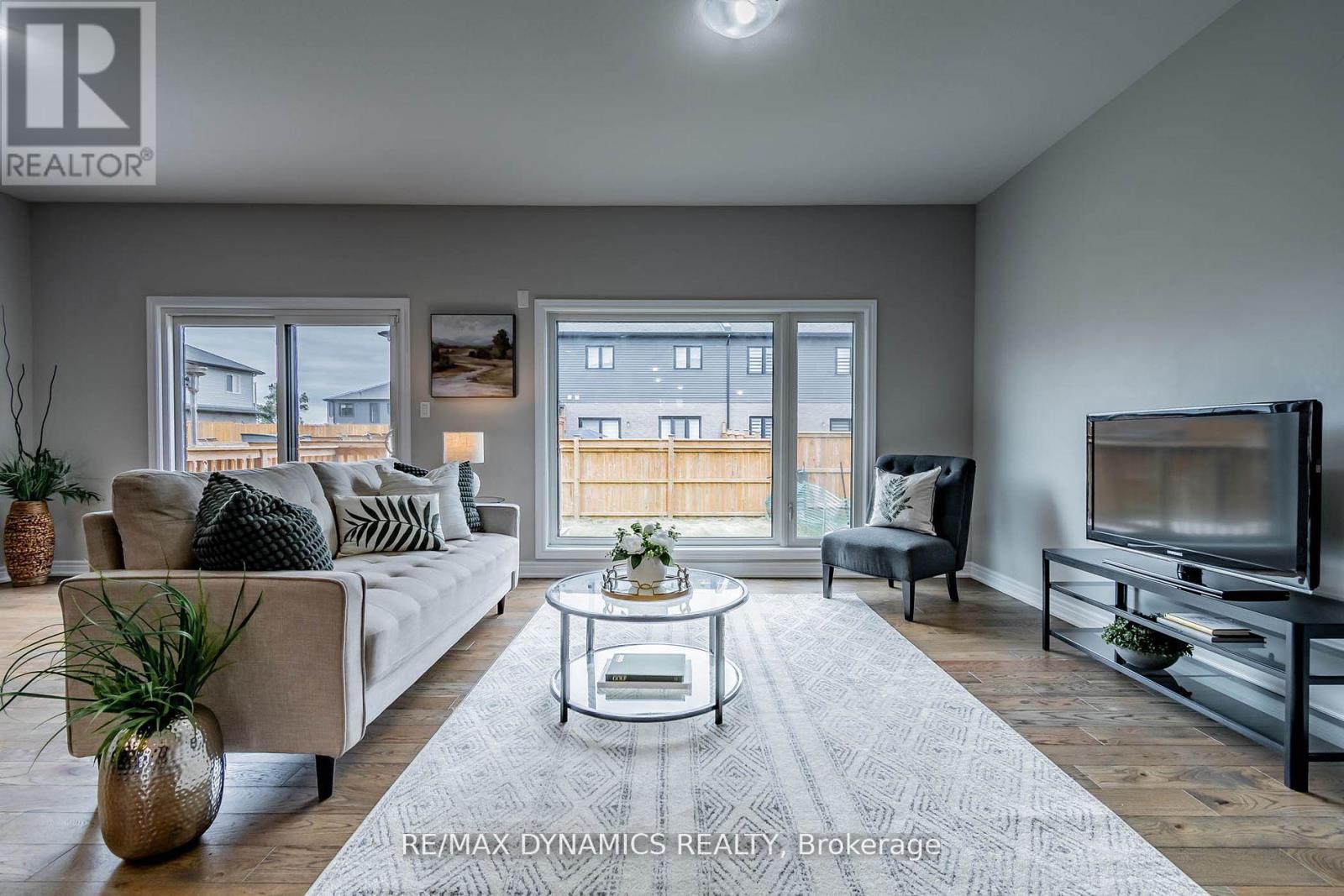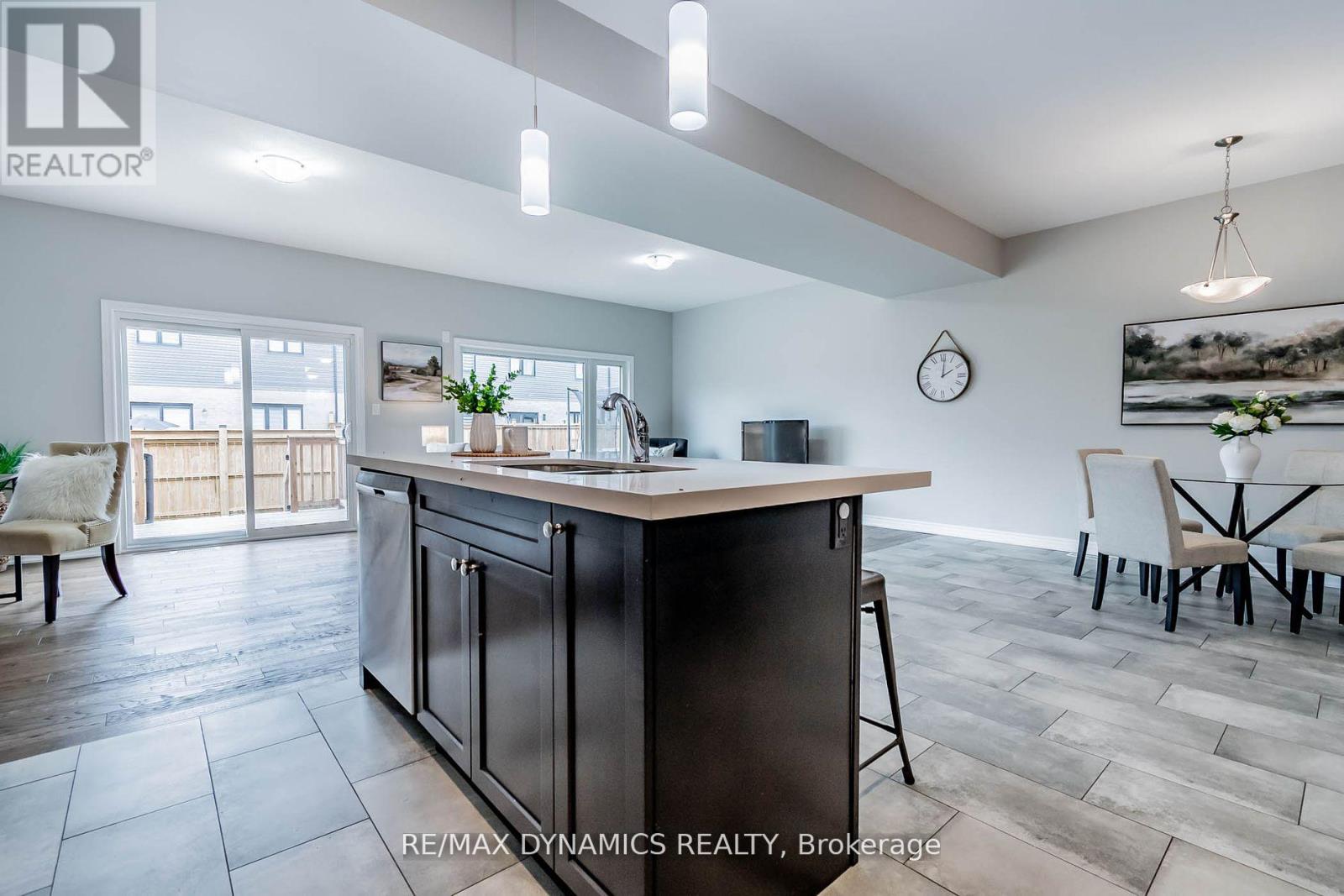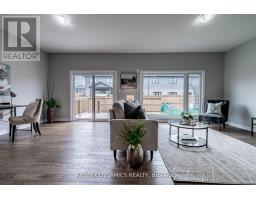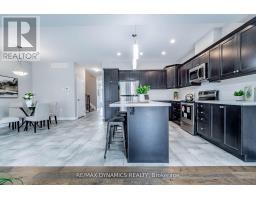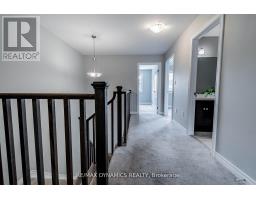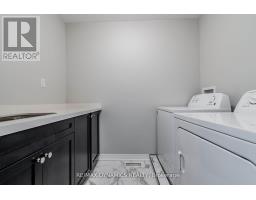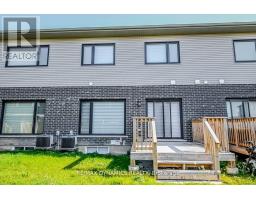7209 Parsa Street Niagara Falls, Ontario L2H 3T1
$719,900
Experience luxury and comfort in this spacious 4-bedroom, two-story freehold townhome. Ideally located in the tranquil and highly sought-after Garner and McLeod neighbourhood of Niagara Falls, this 2050 sq. ft. home presents a fantastic opportunity for investors, families, or first-time homebuyers. The open-concept main floor boasts 9-foot ceilings and a gourmet kitchen with a central island and quartz countertops. It also includes a generous dining area and a roomy living room. Upstairs, you'll find the luxurious primary bedroom suite with an ensuite bathroom and a walk-in closet. Three additional spacious bedrooms, a charming landing suitable for a home office, and convenient second-floor laundry. This property is just minutes from elementary and high schools, shopping centres, Costco, Walmart, the Niagara Falls Boys & Girls Club, public transit, and Go-Transit. It is also within a 15-minute drive to Niagara College, Brock University, and the upcoming Niagara Falls Hospital. With easy access to the QEW, this townhome offers an exceptional lifestyle. The property currently has great tenants paying $ 3,000/month plus utilities and are willing to stay. Recent upgrades include newly installed zebra blinds throughout, including the basement. The home has three parking spaces: one in the garage and two in the driveway. (id:50886)
Property Details
| MLS® Number | X11901201 |
| Property Type | Single Family |
| Community Name | 222 - Brown |
| AmenitiesNearBy | Park, Place Of Worship, Public Transit, Schools |
| CommunityFeatures | Community Centre, School Bus |
| ParkingSpaceTotal | 3 |
| Structure | Porch |
Building
| BathroomTotal | 3 |
| BedroomsAboveGround | 4 |
| BedroomsTotal | 4 |
| Appliances | Blinds, Dishwasher, Dryer, Microwave, Refrigerator, Stove, Washer |
| BasementType | Full |
| ConstructionStyleAttachment | Attached |
| CoolingType | Central Air Conditioning |
| ExteriorFinish | Brick, Stucco |
| FoundationType | Poured Concrete |
| HalfBathTotal | 1 |
| HeatingFuel | Natural Gas |
| HeatingType | Forced Air |
| StoriesTotal | 2 |
| SizeInterior | 1999.983 - 2499.9795 Sqft |
| Type | Row / Townhouse |
| UtilityWater | Municipal Water |
Parking
| Attached Garage |
Land
| Acreage | No |
| LandAmenities | Park, Place Of Worship, Public Transit, Schools |
| Sewer | Sanitary Sewer |
| SizeDepth | 105 Ft |
| SizeFrontage | 23 Ft |
| SizeIrregular | 23 X 105 Ft |
| SizeTotalText | 23 X 105 Ft |
Rooms
| Level | Type | Length | Width | Dimensions |
|---|---|---|---|---|
| Second Level | Laundry Room | 2.31 m | 1.75 m | 2.31 m x 1.75 m |
| Second Level | Primary Bedroom | 4.88 m | 4.57 m | 4.88 m x 4.57 m |
| Second Level | Bedroom 2 | 4.27 m | 3.05 m | 4.27 m x 3.05 m |
| Second Level | Bedroom 3 | 3.96 m | 3.17 m | 3.96 m x 3.17 m |
| Second Level | Bedroom 4 | 3.05 m | 3.05 m | 3.05 m x 3.05 m |
| Second Level | Bathroom | 3.66 m | 1.83 m | 3.66 m x 1.83 m |
| Second Level | Bathroom | 1.83 m | 1.83 m | 1.83 m x 1.83 m |
| Main Level | Living Room | 6.63 m | 4.9 m | 6.63 m x 4.9 m |
| Main Level | Kitchen | 3.07 m | 2.64 m | 3.07 m x 2.64 m |
| Main Level | Dining Room | 3.17 m | 2.64 m | 3.17 m x 2.64 m |
| Main Level | Bathroom | 2.44 m | 0.97 m | 2.44 m x 0.97 m |
Utilities
| Sewer | Installed |
https://www.realtor.ca/real-estate/27755121/7209-parsa-street-niagara-falls-222-brown-222-brown
Interested?
Contact us for more information
Lori Paonessa
Salesperson
1739 Bayview Av, Unit 103
Torontto, Ontario M4G 3C1





