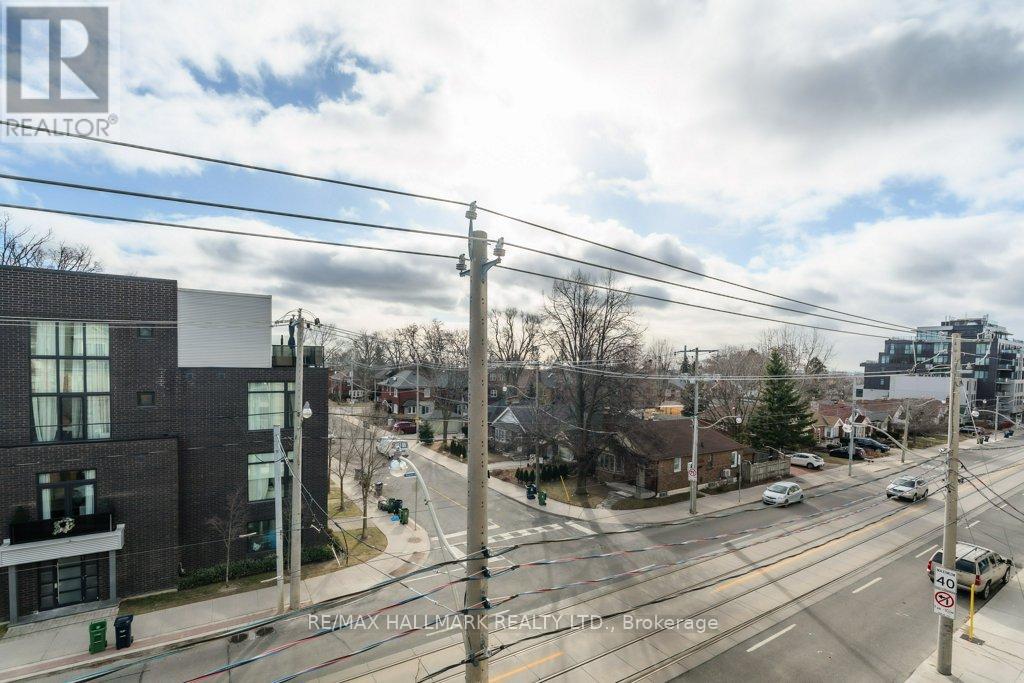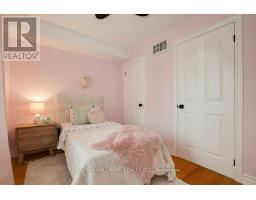720a Kingston Road Toronto, Ontario M4E 1R7
$889,900
Executive Freehold Townhouse in The Beach, the Perfect Home Awaits! This stunning townhouse offers a seamless blend of elegance and functionality. The open-concept main floor features a beautifully updated kitchen, crown moulding, a cozy gas fireplace, and a walkout to a private deck, perfect for entertaining.The expansive third-floor primary retreat features coffered ceilings, ample closet space, and a luxurious ensuite bathroom and a south facing balcony with seasonal water views. A versatile finished basement with an above-grade window can be transformed into a recreation room, home office or gym. Plus, enjoy the convenience of a built-in garage.Ideally located steps from the vibrant shops and restaurants of Kingston Road Village, the world-class YMCA, and easy access to public transit. Situated within top-rated school catchments, this home is just a short stroll to the Glen Stewart Ravine, the Beach, and the iconic boardwalk. (id:50886)
Open House
This property has open houses!
2:00 pm
Ends at:4:00 pm
2:00 pm
Ends at:4:00 pm
Property Details
| MLS® Number | E11912962 |
| Property Type | Single Family |
| Community Name | East End-Danforth |
| AmenitiesNearBy | Beach, Park, Place Of Worship, Public Transit, Schools |
| Features | Lane |
| ParkingSpaceTotal | 1 |
Building
| BathroomTotal | 2 |
| BedroomsAboveGround | 3 |
| BedroomsTotal | 3 |
| Amenities | Fireplace(s) |
| Appliances | Garage Door Opener Remote(s), Dishwasher, Dryer, Microwave, Oven, Refrigerator, Stove, Washer, Window Coverings |
| BasementDevelopment | Finished |
| BasementType | N/a (finished) |
| ConstructionStyleAttachment | Attached |
| CoolingType | Central Air Conditioning |
| ExteriorFinish | Brick |
| FireplacePresent | Yes |
| FireplaceTotal | 1 |
| FlooringType | Hardwood, Carpeted |
| FoundationType | Poured Concrete |
| HeatingFuel | Natural Gas |
| HeatingType | Forced Air |
| StoriesTotal | 3 |
| SizeInterior | 1499.9875 - 1999.983 Sqft |
| Type | Row / Townhouse |
| UtilityWater | Municipal Water |
Parking
| Garage |
Land
| Acreage | No |
| LandAmenities | Beach, Park, Place Of Worship, Public Transit, Schools |
| Sewer | Sanitary Sewer |
| SizeDepth | 57 Ft |
| SizeFrontage | 13 Ft |
| SizeIrregular | 13 X 57 Ft |
| SizeTotalText | 13 X 57 Ft |
Rooms
| Level | Type | Length | Width | Dimensions |
|---|---|---|---|---|
| Second Level | Bedroom 2 | 3.38 m | 3.44 m | 3.38 m x 3.44 m |
| Second Level | Bedroom 3 | 3.61 m | 2.46 m | 3.61 m x 2.46 m |
| Third Level | Primary Bedroom | 3.62 m | 7.33 m | 3.62 m x 7.33 m |
| Basement | Recreational, Games Room | 3.5 m | 2.45 m | 3.5 m x 2.45 m |
| Main Level | Living Room | 3.63 m | 4.34 m | 3.63 m x 4.34 m |
| Main Level | Dining Room | 2.68 m | 2.66 m | 2.68 m x 2.66 m |
| Main Level | Kitchen | 3.36 m | 3.77 m | 3.36 m x 3.77 m |
Interested?
Contact us for more information
Michelle Walker
Salesperson
2277 Queen Street East
Toronto, Ontario M4E 1G5
Matt Cassells
Salesperson
2277 Queen Street East
Toronto, Ontario M4E 1G5

















































