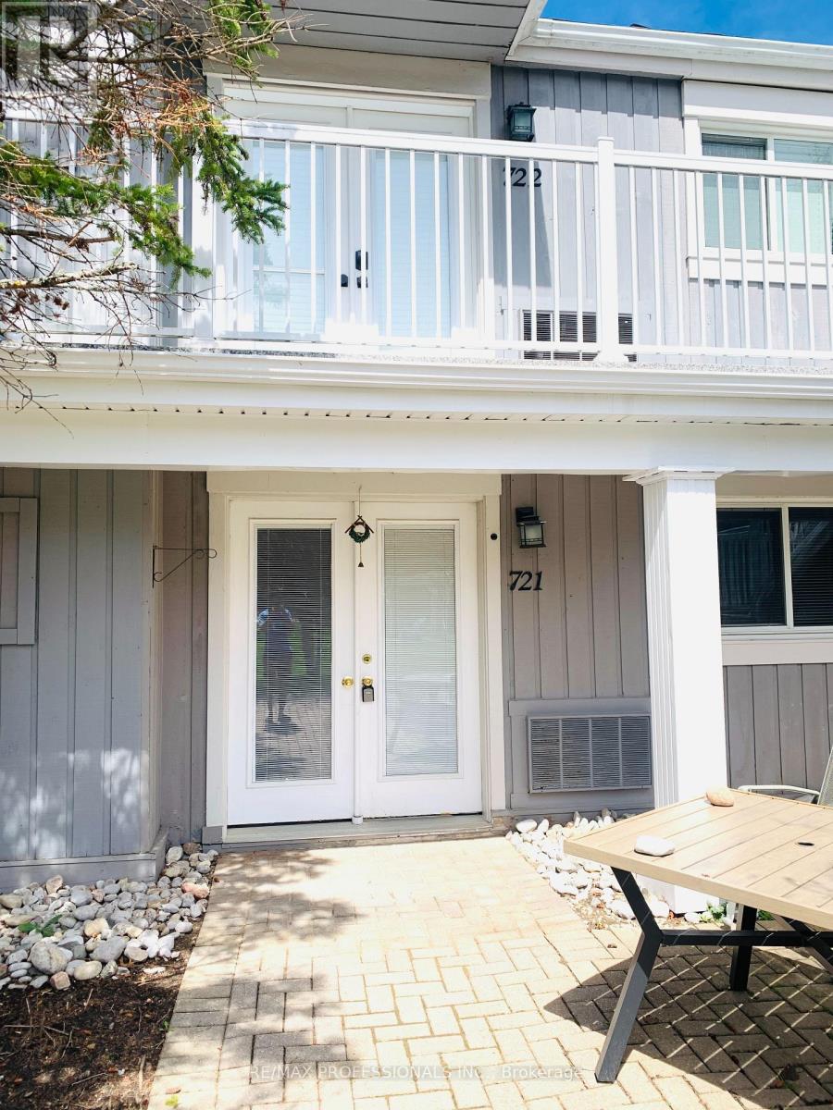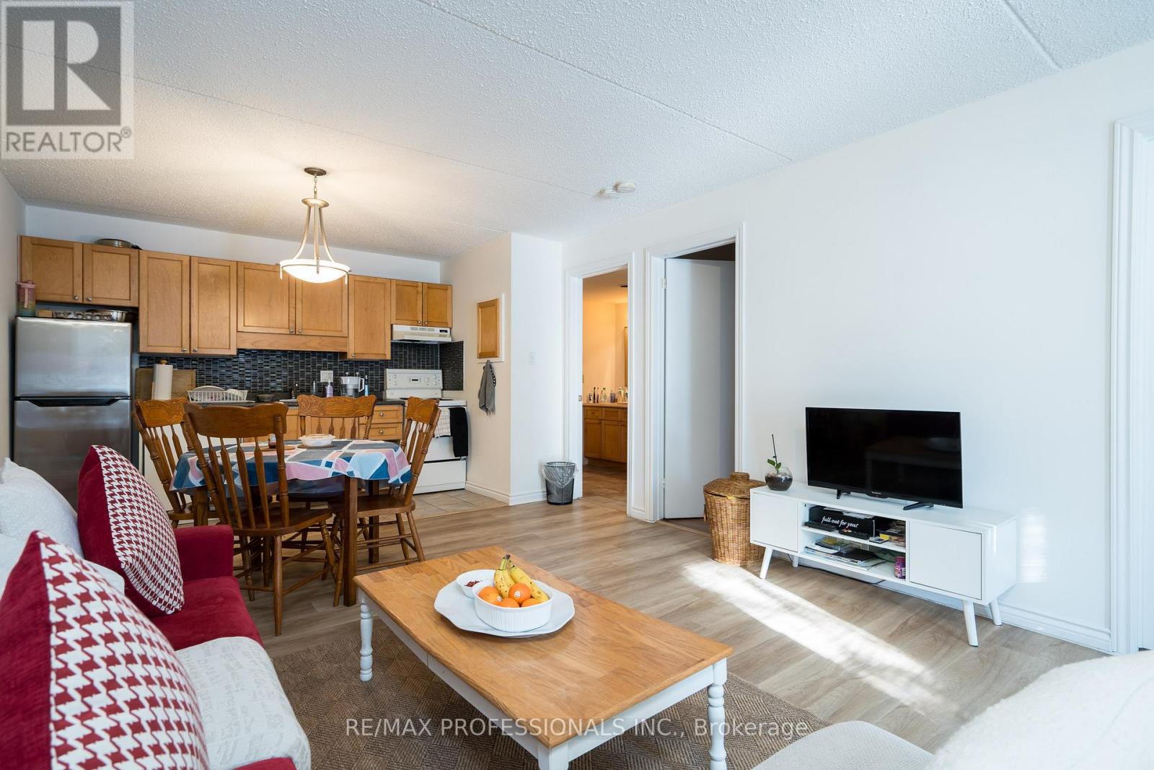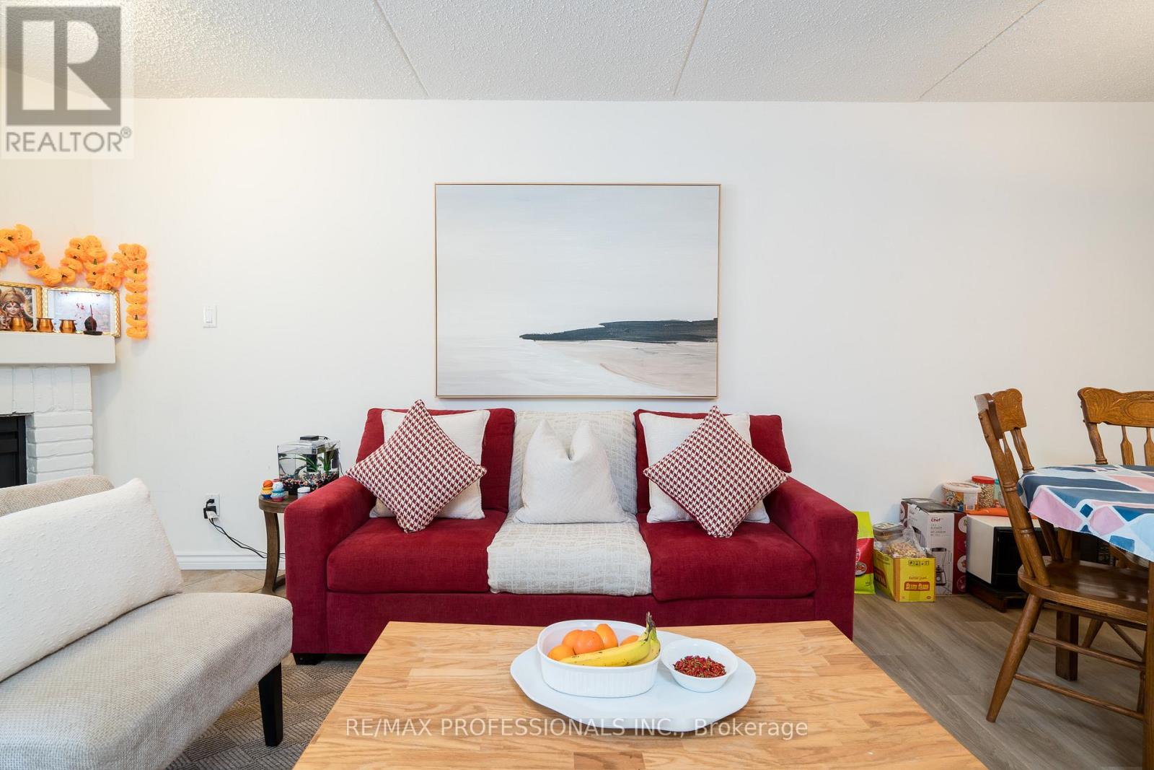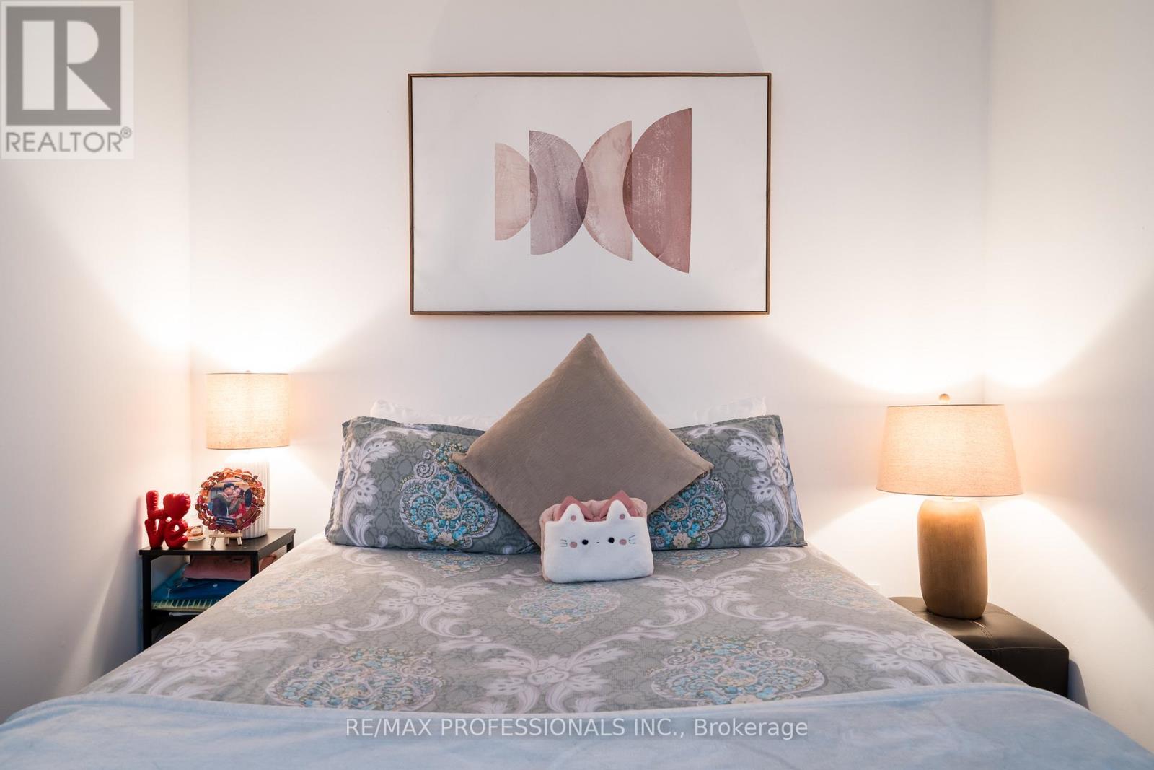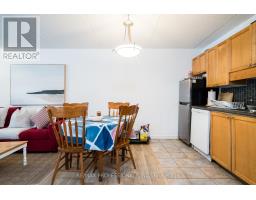721 - 11 Dawson Drive Collingwood, Ontario L9Y 5B4
$365,000Maintenance, Insurance, Water, Parking
$418.51 Monthly
Maintenance, Insurance, Water, Parking
$418.51 MonthlyExperience comfort and convenience with this fully furnished two-bedroom unit. Step inside and be welcomed by cozy interiors that overlook a beautiful garden and manicured park, creating a serene retreat. Outside, endless adventure awaits with the condos prime location near Blue Mountain, the Georgian Bay shoreline, and a host of year-round activities, and beaches. Conveniently close to trails, golf courses, shopping, theatres, restaurants, and essential amenities like schools and hospitals, this property is perfectly situated for enjoying the best of every season. (id:50886)
Property Details
| MLS® Number | S12117171 |
| Property Type | Single Family |
| Community Name | Collingwood |
| Amenities Near By | Public Transit |
| Community Features | Pet Restrictions, School Bus |
| Parking Space Total | 1 |
Building
| Bathroom Total | 1 |
| Bedrooms Above Ground | 2 |
| Bedrooms Total | 2 |
| Age | 31 To 50 Years |
| Cooling Type | Central Air Conditioning |
| Exterior Finish | Wood |
| Fireplace Present | Yes |
| Flooring Type | Ceramic, Laminate |
| Heating Fuel | Natural Gas |
| Heating Type | Forced Air |
| Size Interior | 600 - 699 Ft2 |
| Type | Apartment |
Parking
| No Garage |
Land
| Acreage | No |
| Land Amenities | Public Transit |
Rooms
| Level | Type | Length | Width | Dimensions |
|---|---|---|---|---|
| Main Level | Kitchen | 3.27 m | 1.53 m | 3.27 m x 1.53 m |
| Main Level | Dining Room | 6.06 m | 3.84 m | 6.06 m x 3.84 m |
| Main Level | Primary Bedroom | 3.68 m | 2.58 m | 3.68 m x 2.58 m |
| Main Level | Bedroom | 3.68 m | 2.25 m | 3.68 m x 2.25 m |
https://www.realtor.ca/real-estate/28244553/721-11-dawson-drive-collingwood-collingwood
Contact Us
Contact us for more information
Leah Ambler
Broker of Record
www.leahambler.com/
4242 Dundas St W Unit 9
Toronto, Ontario M8X 1Y6
(416) 236-1241
(416) 231-0563

