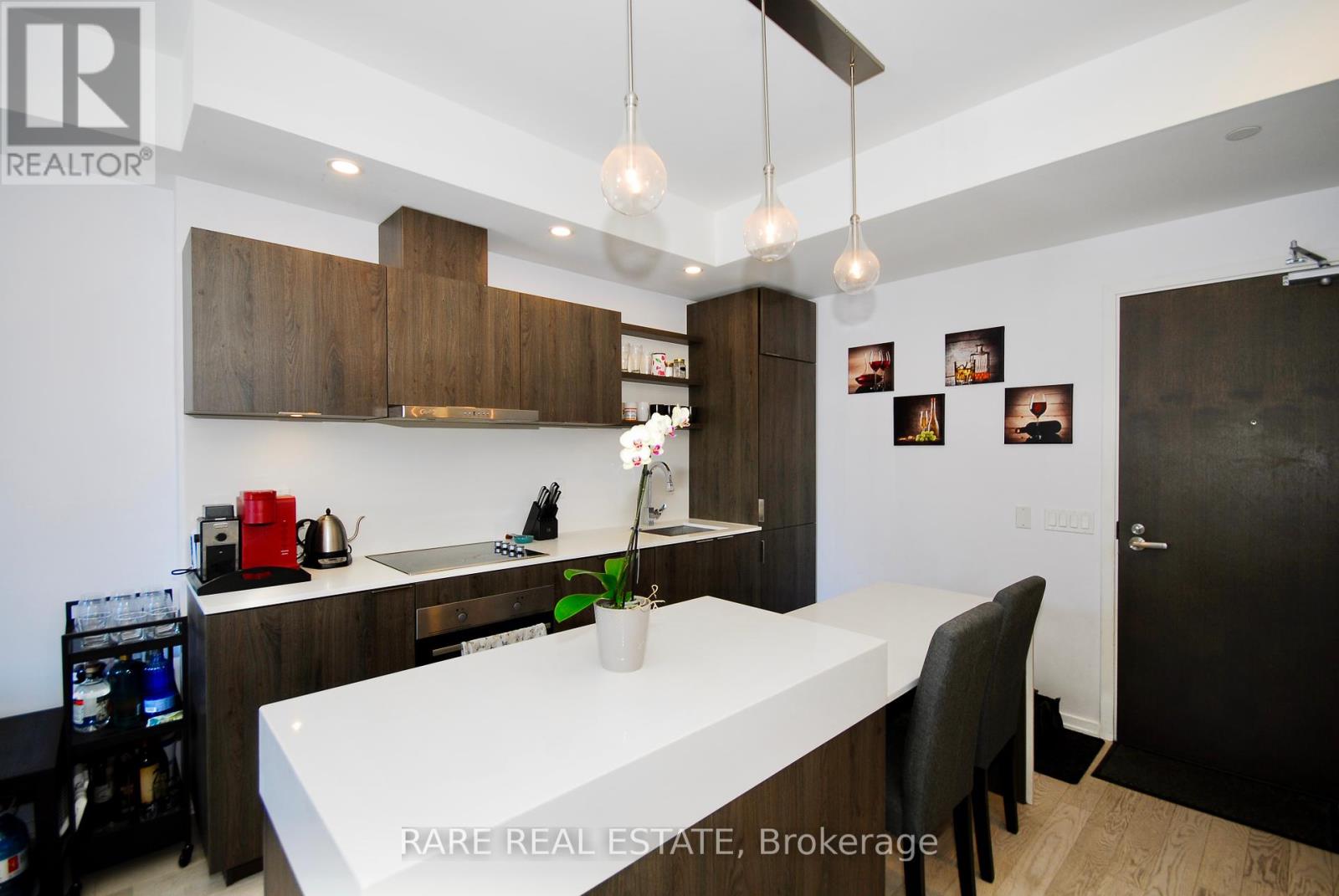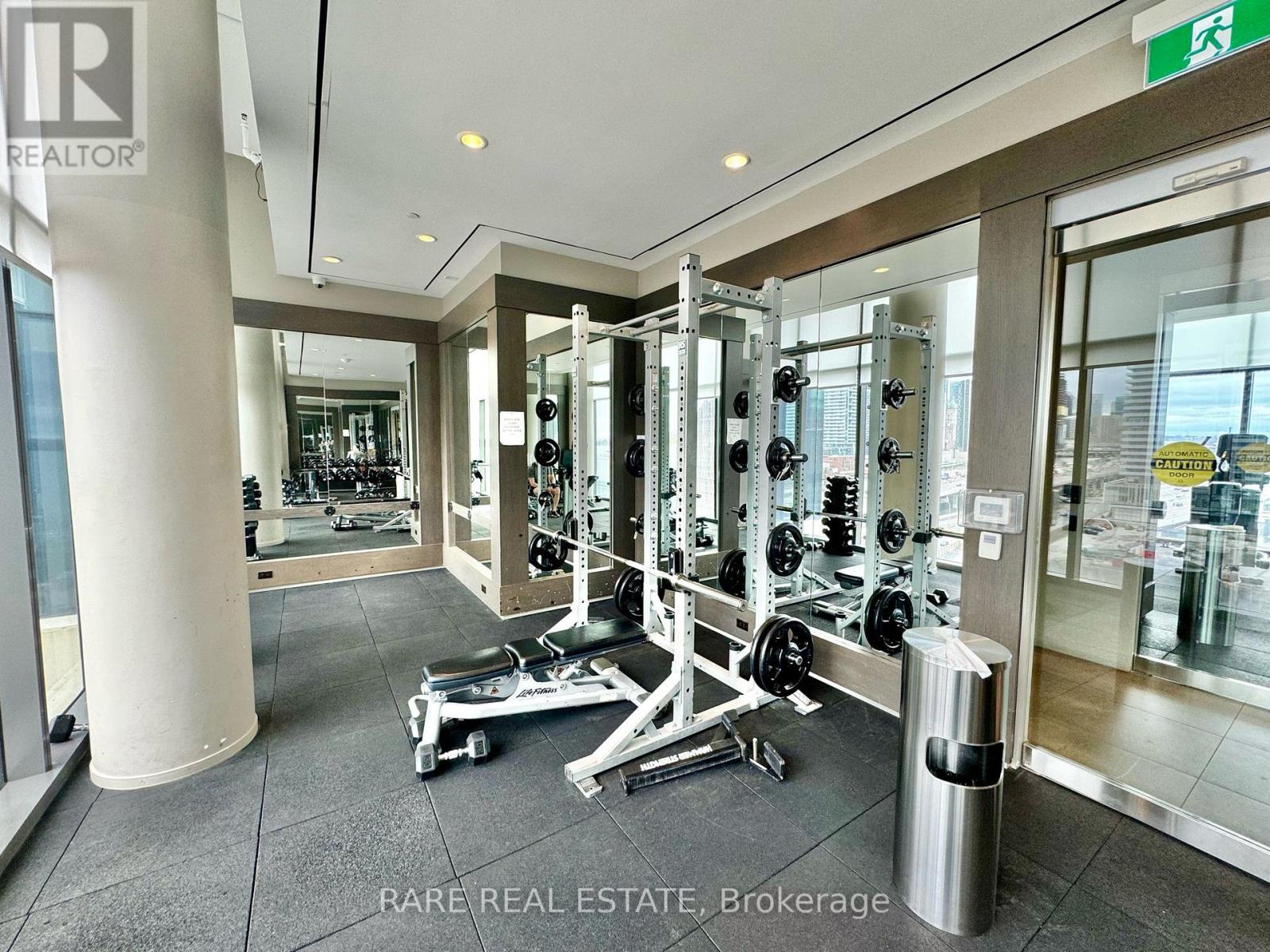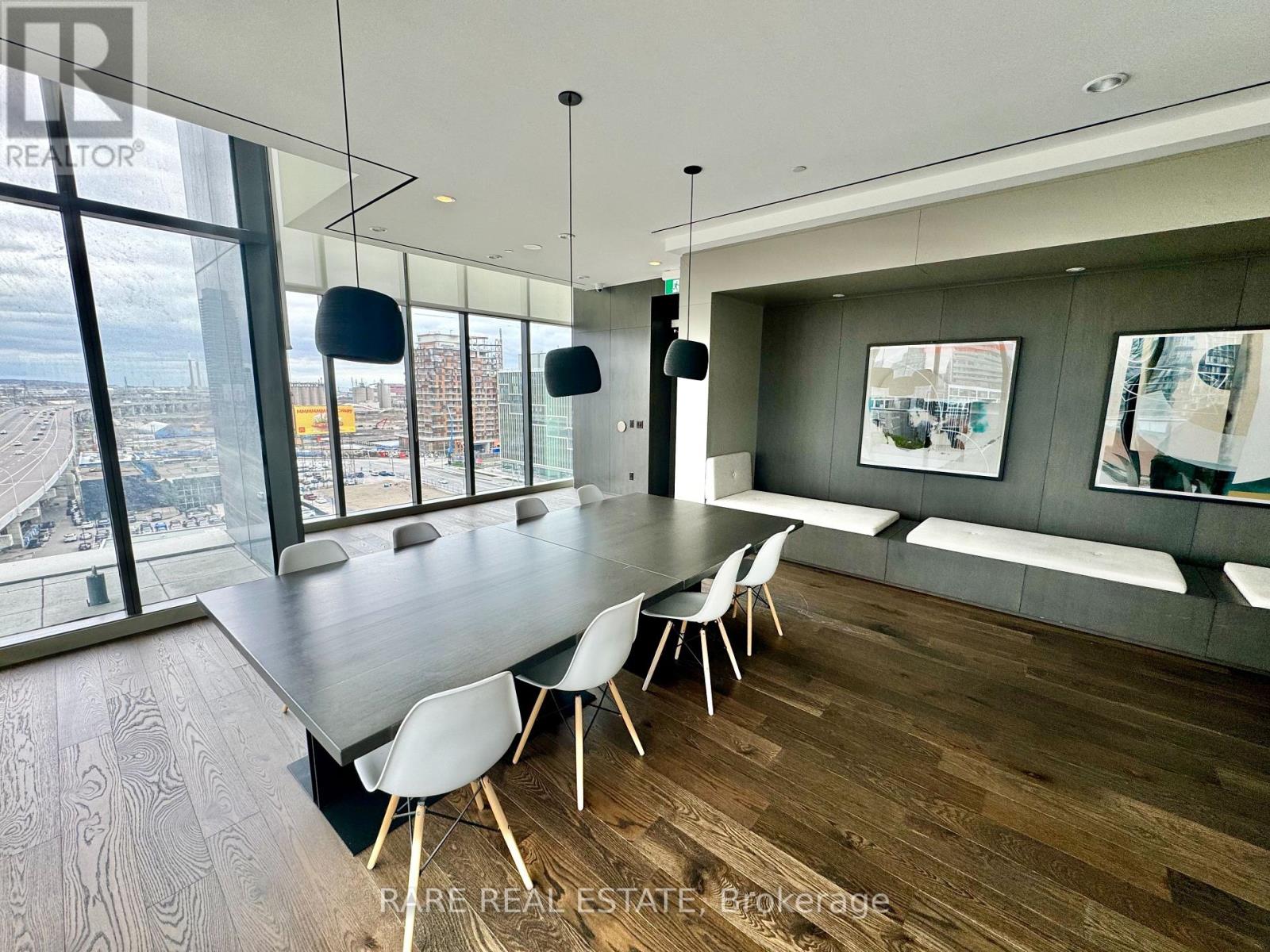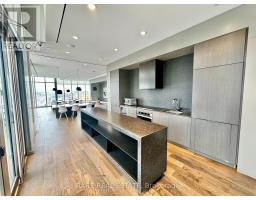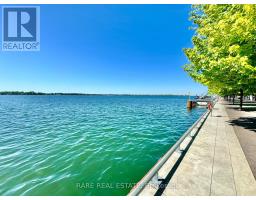721 - 12 Bonnycastle Street Toronto, Ontario M5A 0C8
$2,200 Monthly
Discover the epitome of modern waterfront living in our stunning one-bedroom, one-bathroom condo. This open-concept oasis boasts integrated kitchen appliances, a spacious eat-at island, and beautiful dark wood cabinetry against light-colored flooring. With ensuite laundry, high speed internet and parking included, convenience meets luxury effortlessly. Bask in the warmth of the afternoon sun with west-facing views, illuminating the sleek design and enhancing the ambiance. Retreat to the well sized primary bedroom, complete with double closets for ample storage. Experience serenity by the water and urban convenience seamlessly blended. Welcome home to your tranquil waterfront escape, where every detail promises comfort and style. **** EXTRAS **** Enjoy an outdoor pool, modern gym, and waterfront access with scenic walking paths. Walk to grocery stores, restaurants, George Brown College and more. Close to downtown and the vibrant Distillery District. (id:50886)
Property Details
| MLS® Number | C10365057 |
| Property Type | Single Family |
| Community Name | Waterfront Communities C8 |
| AmenitiesNearBy | Park, Public Transit, Schools |
| CommunityFeatures | Pet Restrictions |
| PoolType | Outdoor Pool |
Building
| BathroomTotal | 1 |
| BedroomsAboveGround | 1 |
| BedroomsTotal | 1 |
| Amenities | Security/concierge, Exercise Centre, Party Room, Visitor Parking |
| Appliances | Blinds, Cooktop, Dishwasher, Dryer, Hood Fan, Microwave, Oven, Refrigerator, Washer |
| CoolingType | Central Air Conditioning |
| ExteriorFinish | Concrete |
| FlooringType | Laminate, Porcelain Tile |
| SizeInterior | 499.9955 - 598.9955 Sqft |
| Type | Apartment |
Parking
| Underground |
Land
| Acreage | No |
| LandAmenities | Park, Public Transit, Schools |
| SurfaceWater | Lake/pond |
Rooms
| Level | Type | Length | Width | Dimensions |
|---|---|---|---|---|
| Main Level | Kitchen | 3.48 m | 3.31 m | 3.48 m x 3.31 m |
| Main Level | Dining Room | 3.48 m | 3.31 m | 3.48 m x 3.31 m |
| Main Level | Living Room | 3.69 m | 3.7 m | 3.69 m x 3.7 m |
| Main Level | Primary Bedroom | 2.75 m | 2.75 m | 2.75 m x 2.75 m |
| Main Level | Bathroom | 2.37 m | 1.49 m | 2.37 m x 1.49 m |
Interested?
Contact us for more information
Mark Adelson
Salesperson
1701 Avenue Rd
Toronto, Ontario M5M 3Y3






