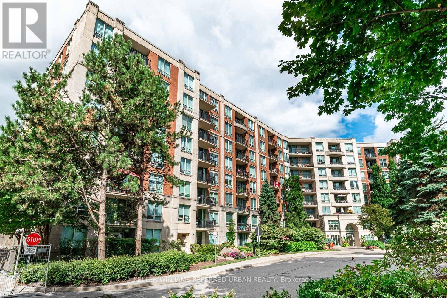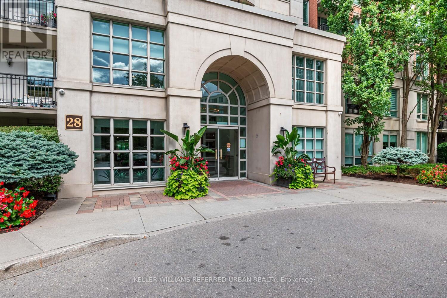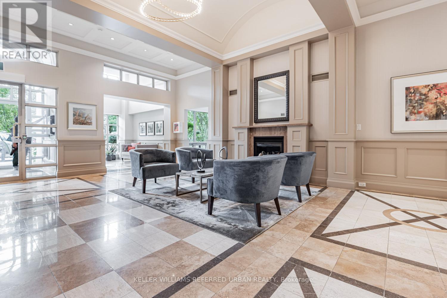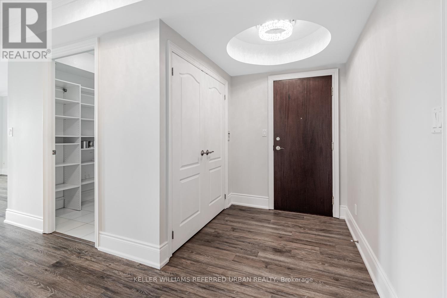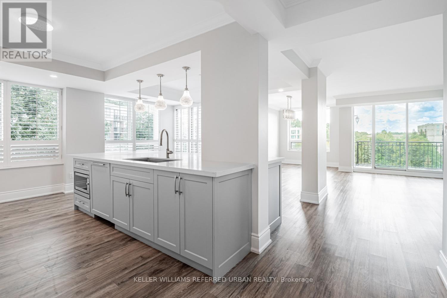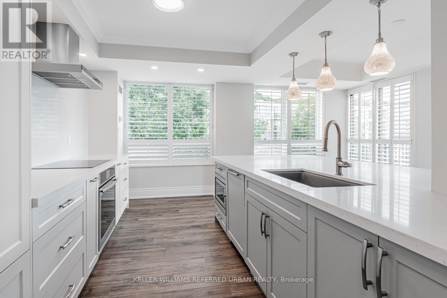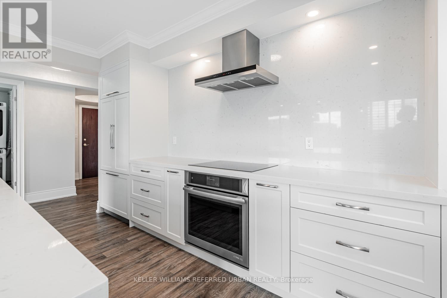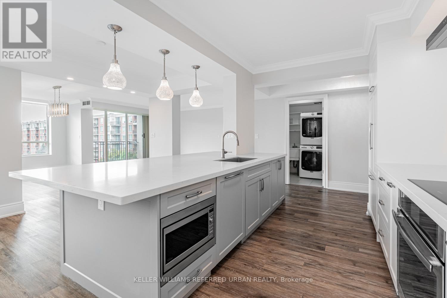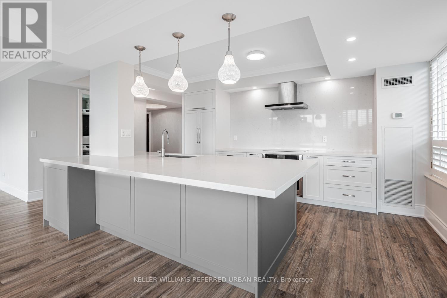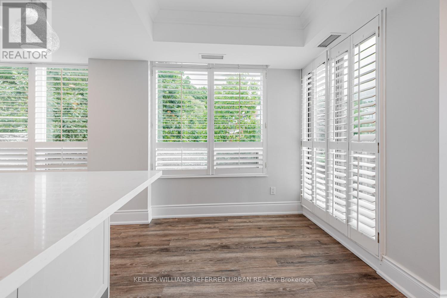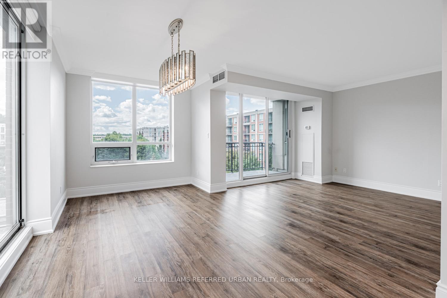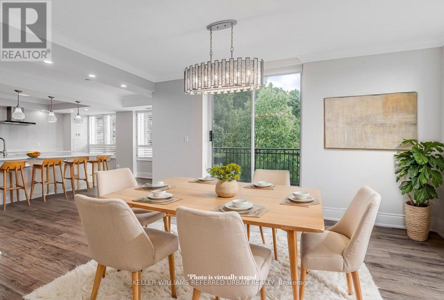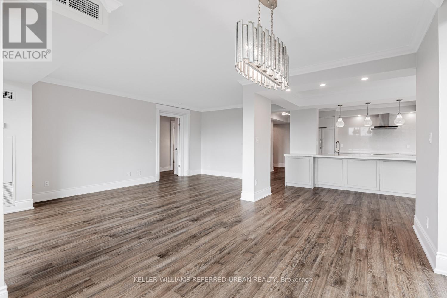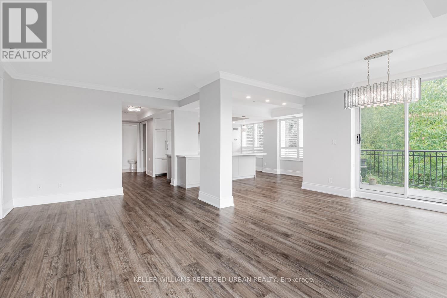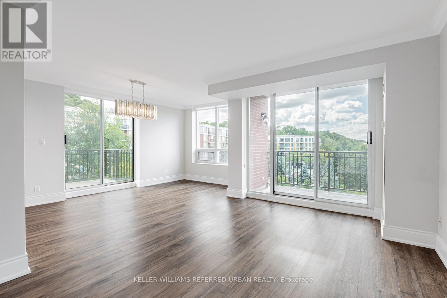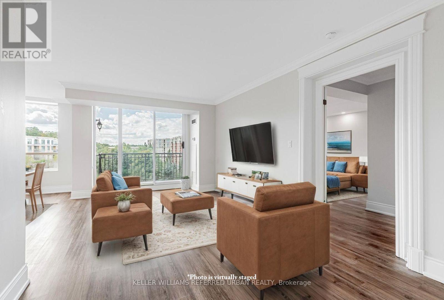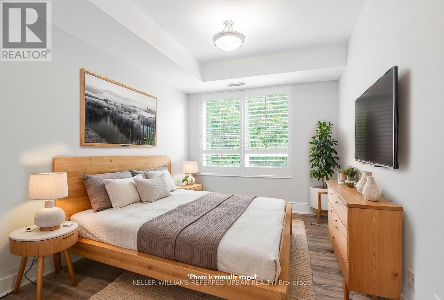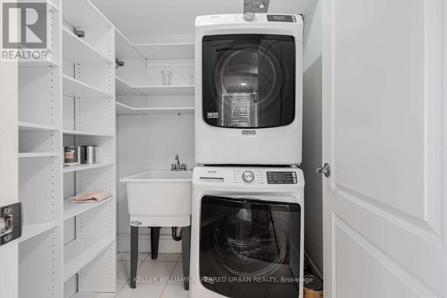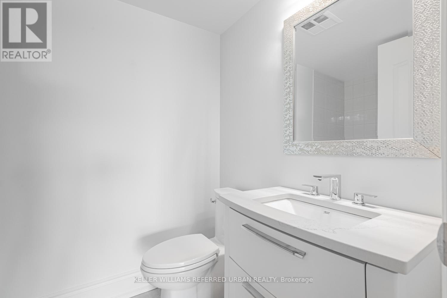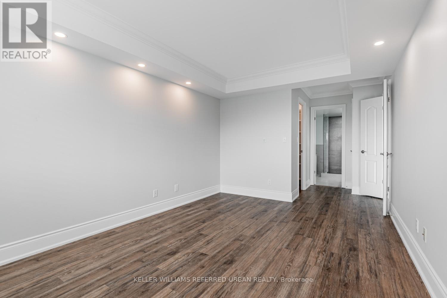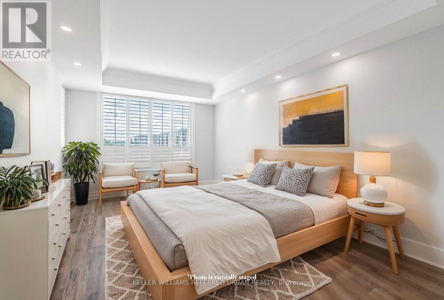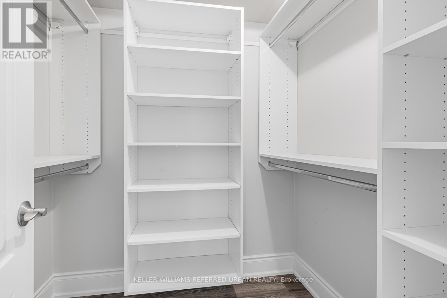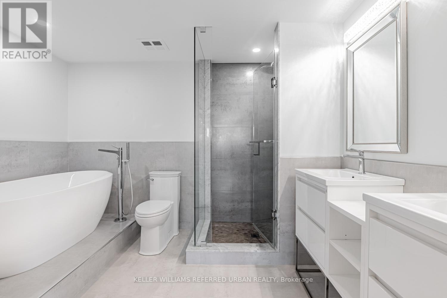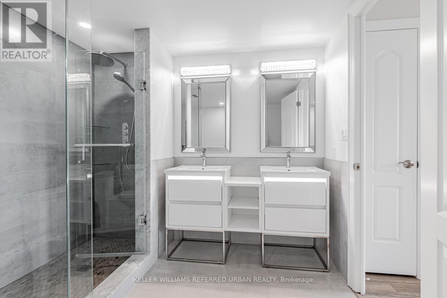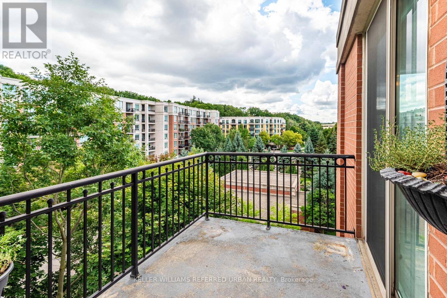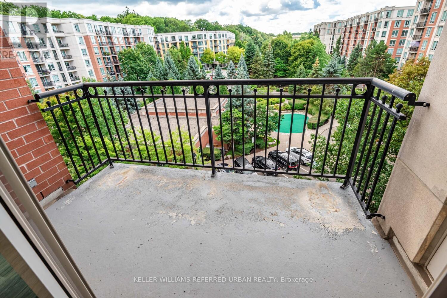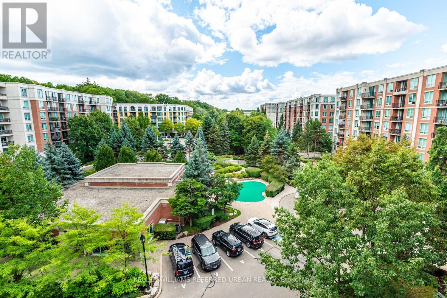721 - 28 William Carson Crescent Toronto, Ontario M2P 2H1
$1,498,000Maintenance, Common Area Maintenance, Electricity, Insurance, Water
$1,446.97 Monthly
Maintenance, Common Area Maintenance, Electricity, Insurance, Water
$1,446.97 MonthlyDiscover refined living in this beautifully renovated 2-bedroom, 2-bath suite in the exclusive gated community of Hillside Ravines. Featuring two rare balconies with serene ravine views, this residence is thoughtfully upgraded with high-end finishes, a chef's kitchen, spa-inspired baths and a luxurious soaker tub built for two. Added convenience includes two parking spaces and two lockers.The open-concept layout is perfect for modern living, while large windows flood the space with natural light. Nestled in prestigious Hoggs Hollow, you'll enjoy access to top schools, fine dining, shopping and seamless transit and highway connections. Steps from nature trails, a golf course, and an off-leash dog park, this address offers the best of both city living and outdoor tranquility.Maintenance fees include all utilities, internet and cable, making this a truly exceptional opportunity for those seeking luxury,convenience, and nature at their doorstep. (id:50886)
Property Details
| MLS® Number | C12369738 |
| Property Type | Single Family |
| Neigbourhood | North York |
| Community Name | St. Andrew-Windfields |
| Amenities Near By | Golf Nearby, Place Of Worship, Public Transit, Schools |
| Community Features | Pet Restrictions |
| Features | Wooded Area, Balcony, Carpet Free |
| Parking Space Total | 2 |
| Pool Type | Indoor Pool |
| View Type | View, City View |
Building
| Bathroom Total | 2 |
| Bedrooms Above Ground | 2 |
| Bedrooms Total | 2 |
| Amenities | Exercise Centre, Party Room, Visitor Parking, Storage - Locker, Security/concierge |
| Appliances | Range, Dishwasher, Dryer, Hood Fan, Microwave, Oven, Stove, Washer, Window Coverings, Refrigerator |
| Cooling Type | Central Air Conditioning |
| Exterior Finish | Brick, Stone |
| Fire Protection | Security System, Smoke Detectors |
| Flooring Type | Hardwood |
| Heating Fuel | Natural Gas |
| Heating Type | Forced Air |
| Size Interior | 1,400 - 1,599 Ft2 |
| Type | Apartment |
Parking
| Underground | |
| Garage |
Land
| Acreage | No |
| Land Amenities | Golf Nearby, Place Of Worship, Public Transit, Schools |
Rooms
| Level | Type | Length | Width | Dimensions |
|---|---|---|---|---|
| Flat | Kitchen | 4.45 m | 3.41 m | 4.45 m x 3.41 m |
| Flat | Eating Area | 4.45 m | 1.91 m | 4.45 m x 1.91 m |
| Flat | Dining Room | 2.54 m | 4.8 m | 2.54 m x 4.8 m |
| Flat | Living Room | 3.28 m | 6.12 m | 3.28 m x 6.12 m |
| Flat | Primary Bedroom | 3.35 m | 5 m | 3.35 m x 5 m |
| Flat | Bedroom 2 | 4.47 m | 2.74 m | 4.47 m x 2.74 m |
Contact Us
Contact us for more information
Andrew Ipekian
Broker
ipekian.ca/
www.facebook.com/AIREG
ca.linkedin.com/company/andrew-ipekian-real-estate-group
156 Duncan Mill Rd Unit 1
Toronto, Ontario M3B 3N2
(416) 572-1016
(416) 572-1017
www.whykwru.ca/

