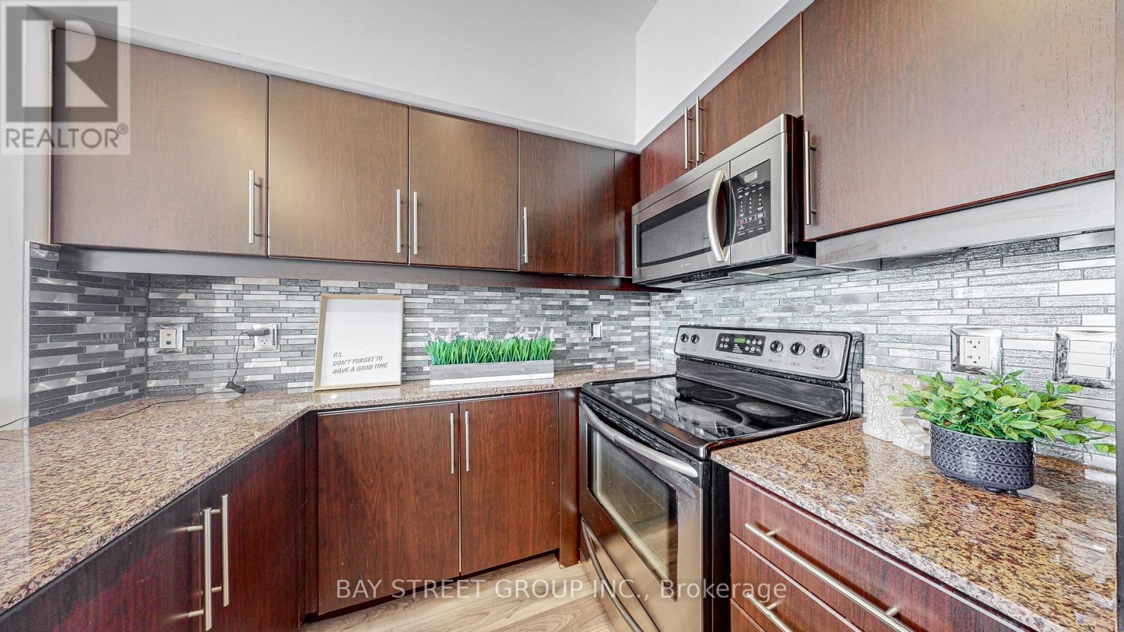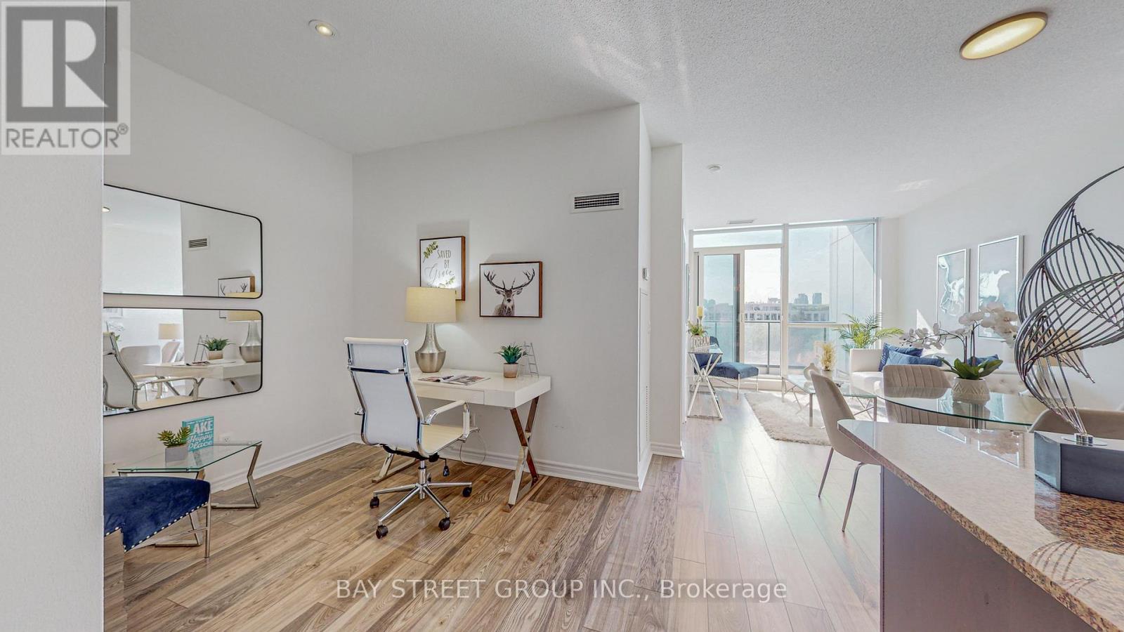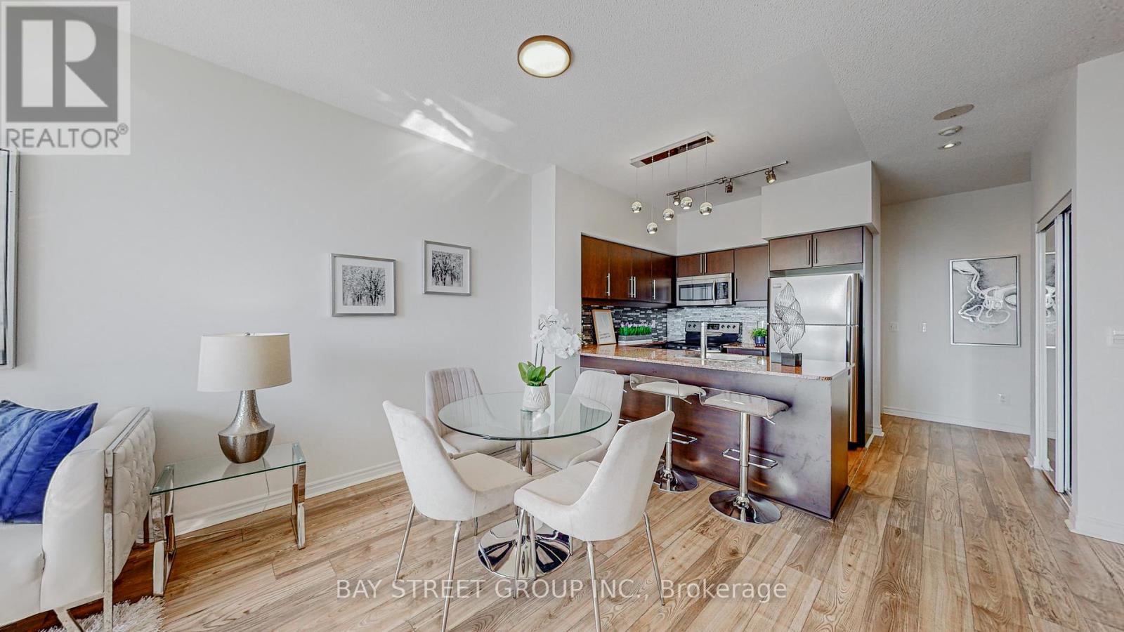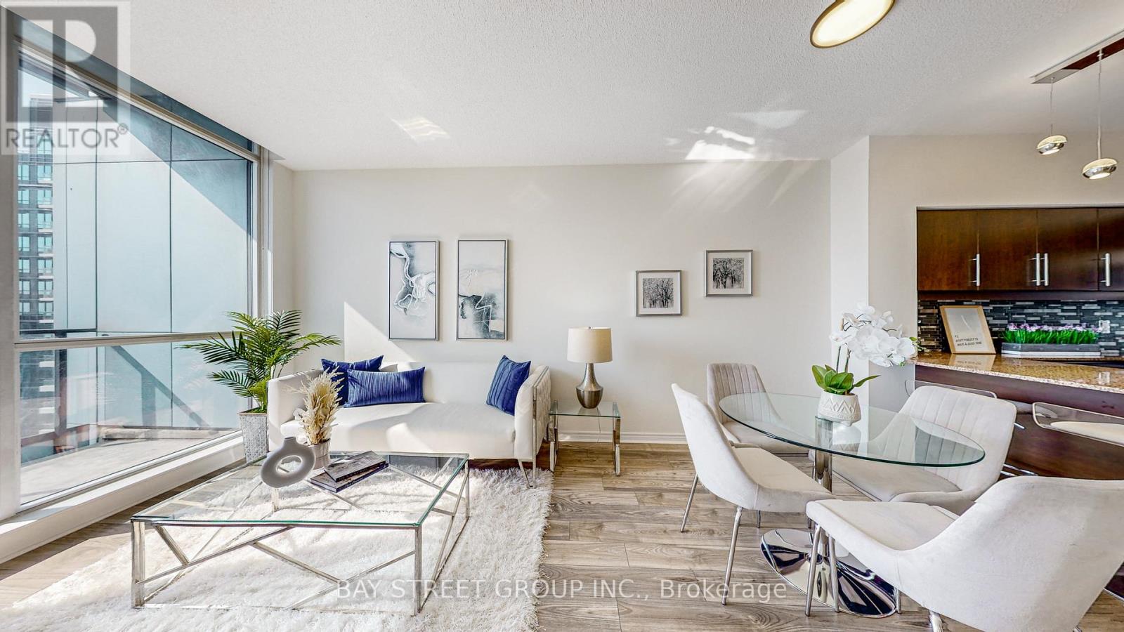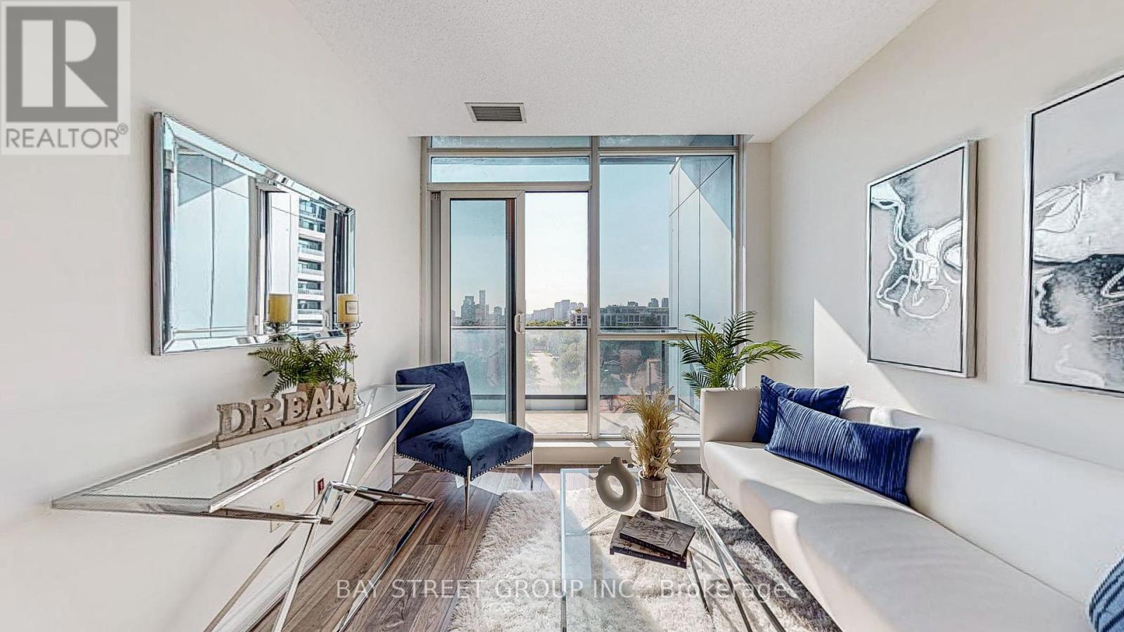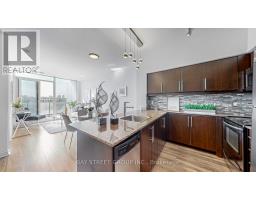721 - 2885 Bayview Avenue Toronto, Ontario M2K 0A3
$599,000Maintenance, Common Area Maintenance, Heat, Insurance, Parking, Water
$515.91 Monthly
Maintenance, Common Area Maintenance, Heat, Insurance, Parking, Water
$515.91 MonthlyClient RemarksIntroducing 'The Arc' by Daniels, a landmark residence nestled in the coveted upscale Bayview Village. *Rarely available* - 1 Bed+Den. Open concept layout W/9' ceiling and Floor-to-ceiling Windows throughout and a large open balcony W/unobstructed east exposure, is perfect for kick-starting your day with natural light. Versatile Den has the potential for multiple uses - whether as an office or a 2nd bedroom. This uniquely designed Condo perfectly combines luxury with convenience. **Mins away from everything you could ask for** - Bayview Subway station at your doorstep. It takes only 'Stairways' down to the upscale Bayview Village Shops where you can conveniently complete your daily errands and enjoy various retail shops and dining options - Starbucks, Shoppers, LCBO, Loblaws, Pusateri's, major banks and eateries of your choice. Great Schools in the area are complemented by many green parks/playgrounds around the block (Bayview Village Park, Hawksbury Park, Rean Park). A short minute drive takes you to Hwy 401&DVP, the YMCA and major Hospitals. Well-maintained condo management with a low monthly condo fee. One Parking & Locker included. State-of-art amenities include - 24/7 Concierge, Indoor pool, Gym, Party Room, Theatre, Guest Suites, Media room, Study, huge Terrace lounge w/BBQs and tables with ample visitor parking on the surface - perfect for entertaining guests on SUMMER days. **** EXTRAS **** Existing Fridge, Stove, Dishwasher, Microwave, Washer/Dryer, All Electrical Light Fixtures. (id:50886)
Property Details
| MLS® Number | C10412718 |
| Property Type | Single Family |
| Community Name | Bayview Village |
| AmenitiesNearBy | Hospital, Park, Public Transit, Schools |
| CommunityFeatures | Pet Restrictions |
| Features | Balcony, Carpet Free, In Suite Laundry |
| ParkingSpaceTotal | 1 |
| PoolType | Indoor Pool |
| ViewType | View, City View |
Building
| BathroomTotal | 1 |
| BedroomsAboveGround | 1 |
| BedroomsBelowGround | 1 |
| BedroomsTotal | 2 |
| Amenities | Visitor Parking, Exercise Centre, Security/concierge, Party Room, Storage - Locker |
| CoolingType | Central Air Conditioning |
| ExteriorFinish | Concrete |
| FireProtection | Security Guard |
| FlooringType | Hardwood |
| HeatingFuel | Natural Gas |
| HeatingType | Forced Air |
| SizeInterior | 599.9954 - 698.9943 Sqft |
| Type | Apartment |
Parking
| Underground |
Land
| Acreage | No |
| LandAmenities | Hospital, Park, Public Transit, Schools |
Rooms
| Level | Type | Length | Width | Dimensions |
|---|---|---|---|---|
| Main Level | Living Room | 5.18 m | 3.05 m | 5.18 m x 3.05 m |
| Main Level | Dining Room | 5.18 m | 3.05 m | 5.18 m x 3.05 m |
| Main Level | Kitchen | 2.74 m | 2.44 m | 2.74 m x 2.44 m |
| Main Level | Primary Bedroom | 3.35 m | 2.74 m | 3.35 m x 2.74 m |
| Main Level | Den | 2.44 m | 2.13 m | 2.44 m x 2.13 m |
Interested?
Contact us for more information
John Zheng
Salesperson
8300 Woodbine Ave Ste 500
Markham, Ontario L3R 9Y7





