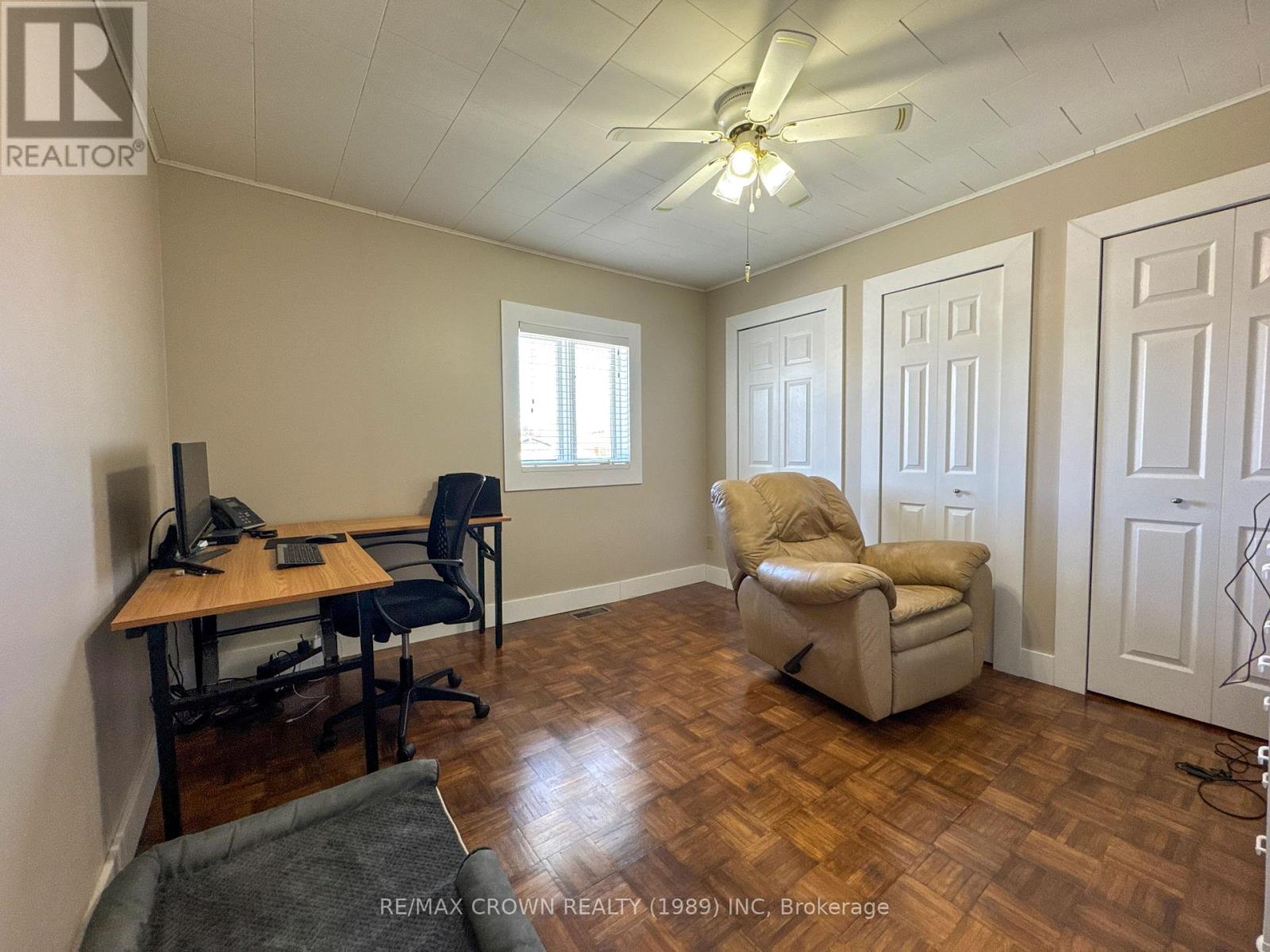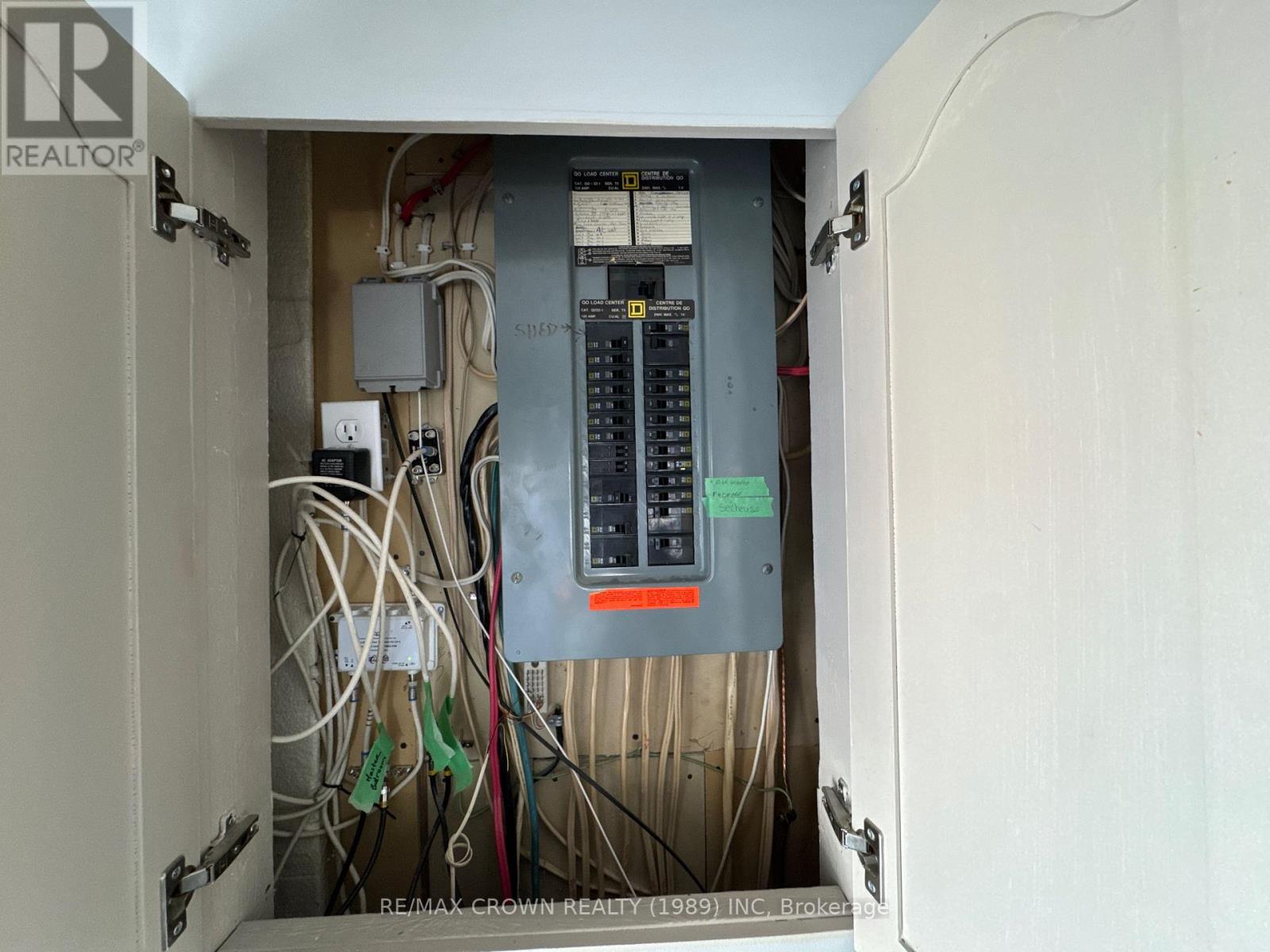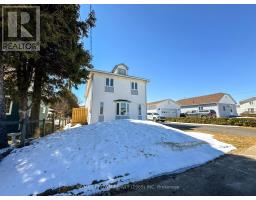721 Alexandra Street Hearst, Ontario P0L 1N0
$240,000
Discover the perfect blend of comfort, style, and smart design in this stunning 1,620 sq ft two-storey home ideal for first-time buyers looking to step into something special. With 3 spacious bedrooms and 1.5 baths, this beautifully updated home features an open-concept kitchen and dining area that feels both high-end and highly functional, complete with generous counter space and sleek storage solutions. The spa-like main bath offers a large soaker tub built for two and a separate shower, creating a little luxury in your everyday routine. Upstairs, all bedrooms are tucked away for privacy, including a dreamy primary suite with space for a king bed, a cozy reading nook, and an expansive closet. The second-floor laundry and half-bath make life easy and efficient. Step outside to a large backyard perfect for kids, pets, entertaining, or simply relaxing in your own outdoor space and enjoy the bonus of a huge storage shed with room for a side-by-side, snowmobile, lawn gear, and more. With recent upgrades like new kitchen counters (2023), new main floor flooring (2024), the installation of a new high-efficiency furnace and A/C unit (2021), patios, hot water on demand, and a newer roof (2019), this home offers peace of mind and a polished finish all at a price point perfect for your first big move. Welcome home. ** This is a linked property.** (id:50886)
Property Details
| MLS® Number | T12094901 |
| Property Type | Single Family |
| Features | Irregular Lot Size, Carpet Free, Sump Pump |
| Parking Space Total | 3 |
| Structure | Shed |
Building
| Bathroom Total | 2 |
| Bedrooms Above Ground | 3 |
| Bedrooms Total | 3 |
| Age | 100+ Years |
| Appliances | Water Heater - Tankless, Water Heater |
| Basement Type | Crawl Space |
| Construction Style Attachment | Detached |
| Cooling Type | Central Air Conditioning |
| Exterior Finish | Vinyl Siding |
| Foundation Type | Poured Concrete |
| Half Bath Total | 1 |
| Heating Fuel | Natural Gas |
| Heating Type | Forced Air |
| Stories Total | 2 |
| Size Interior | 1,500 - 2,000 Ft2 |
| Type | House |
| Utility Water | Municipal Water |
Parking
| No Garage |
Land
| Acreage | No |
| Sewer | Sanitary Sewer |
| Size Depth | 165 Ft ,6 In |
| Size Frontage | 49 Ft ,6 In |
| Size Irregular | 49.5 X 165.5 Ft ; Not A Perfect Rectangle, See Geo |
| Size Total Text | 49.5 X 165.5 Ft ; Not A Perfect Rectangle, See Geo|under 1/2 Acre |
| Zoning Description | R3 |
Rooms
| Level | Type | Length | Width | Dimensions |
|---|---|---|---|---|
| Second Level | Bedroom | 3.56 m | 5.09 m | 3.56 m x 5.09 m |
| Second Level | Bedroom 2 | 3.58 m | 3.31 m | 3.58 m x 3.31 m |
| Second Level | Bedroom 3 | 3.39 m | 3.51 m | 3.39 m x 3.51 m |
| Main Level | Kitchen | 5.76 m | 5.18 m | 5.76 m x 5.18 m |
| Main Level | Living Room | 5.55 m | 3.61 m | 5.55 m x 3.61 m |
Utilities
| Cable | Available |
| Sewer | Installed |
https://www.realtor.ca/real-estate/28194818/721-alexandra-street-hearst
Contact Us
Contact us for more information
Audrey Aubin
Salesperson
www.facebook.com/forsalebyaudrey
www.instagram.com/forsalebyaudrey?igsh=bGIzZXBpand3NTJm
237 Rosemarie Crex
Timmins, Ontario P4P 1C2
(705) 560-5650

















































