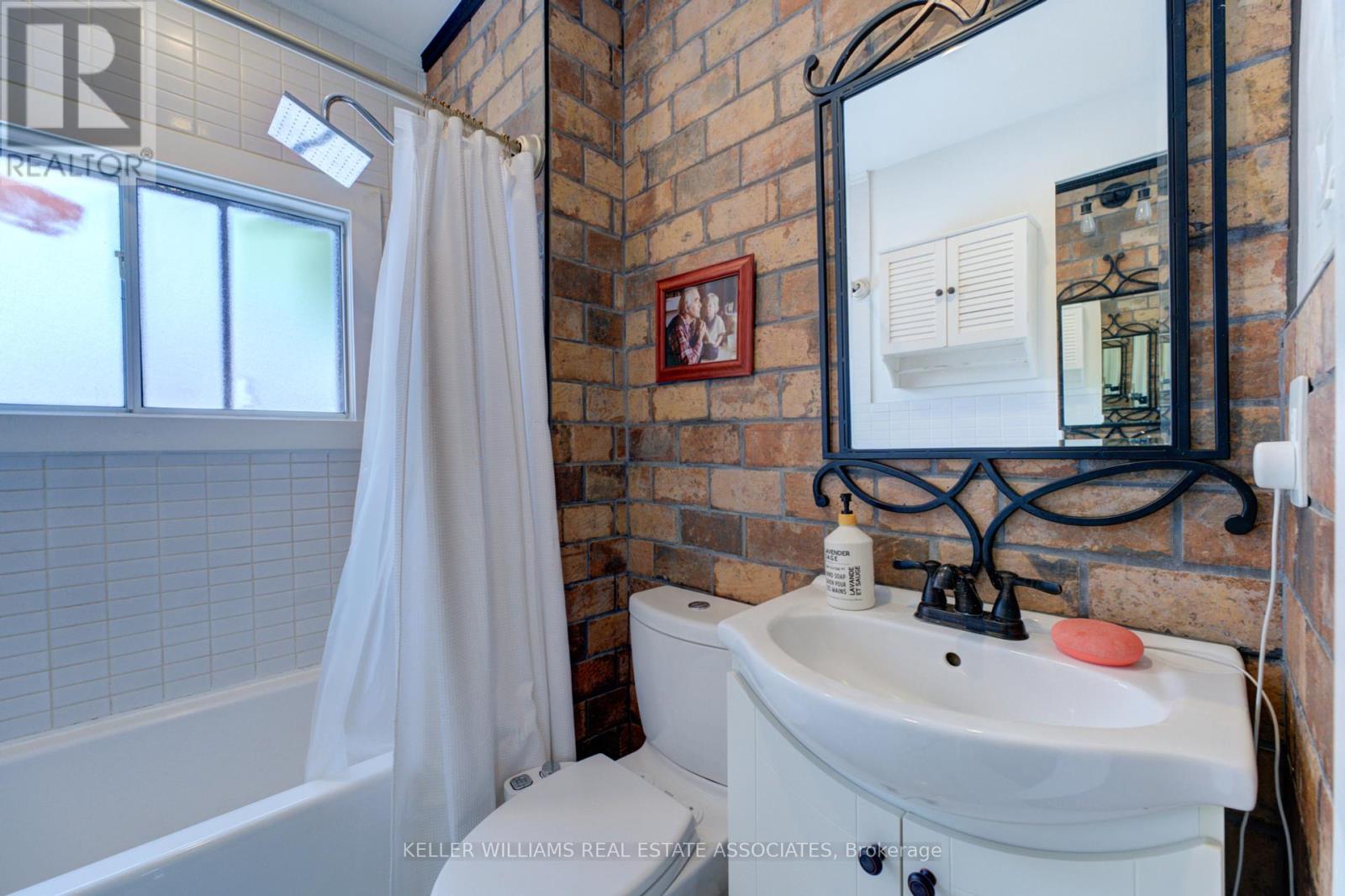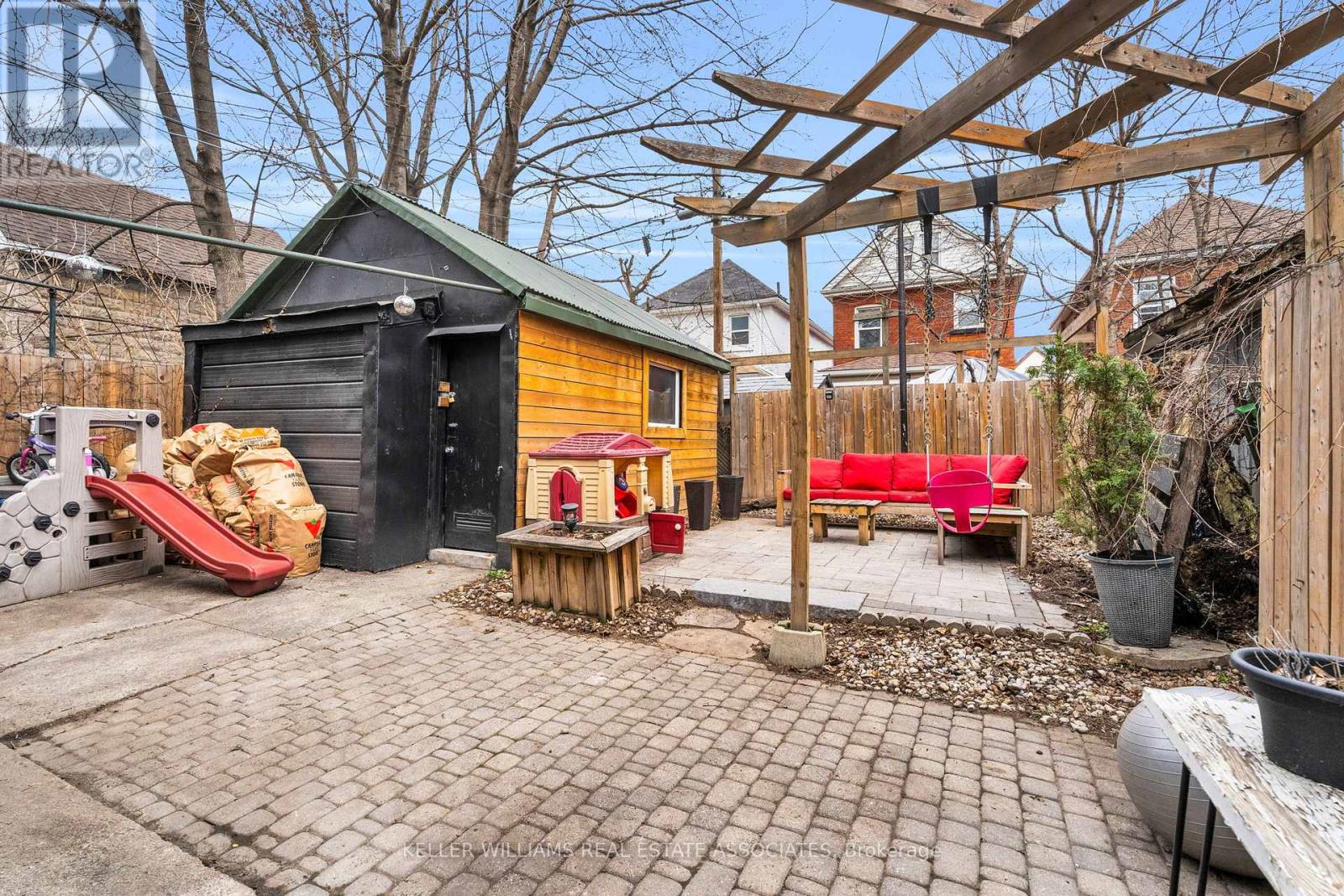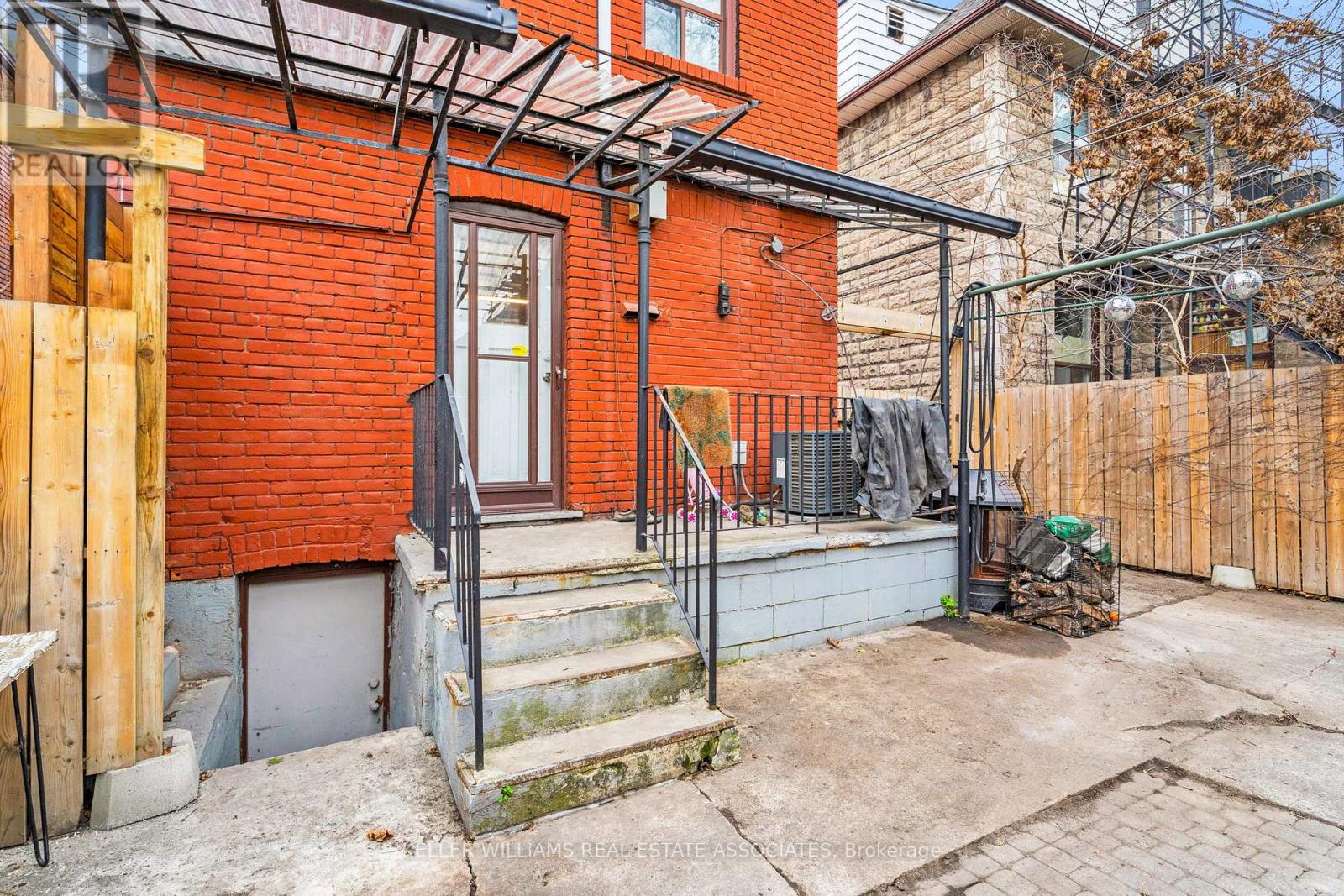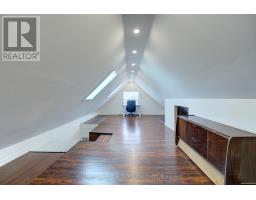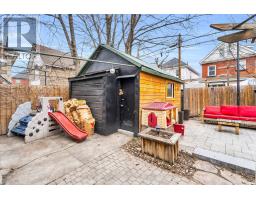721 Cannon Street E Hamilton, Ontario L8L 2H1
$519,999
Welcome to this beautifully updated 2.5-storey detached home, brimming with character and modern touches throughout. Thoughtfully upgraded from top to bottom, including a new roof (2022) and a fully refinished attic featuring skylights, new insulation, fresh drywall, and sleek pot lightscreating a bright, functional bonus space.The curb appeal shines with a brand new front window, freshly painted fascia, and a re-done back porch overhang. The garage exterior has been given a modern facelift with updated siding and fresh paint, while the fully fenced backyard now features a stunning new stone patioperfect for relaxing or entertaining.Step inside to a sun-filled, open-concept kitchen and living/dining area designed for seamless everyday living. The primary bedroom offers style and function with custom California Closet shelving, keeping the space clean, organized, and clutter-free.Conveniently located just steps from public transit and iconic Tim Hortons Field. You're also just a 15-minute drive to McMaster University and surrounded by a variety of public schools for all age groups. (id:50886)
Open House
This property has open houses!
12:00 pm
Ends at:2:00 pm
Property Details
| MLS® Number | X12083639 |
| Property Type | Single Family |
| Community Name | Stripley |
| Parking Space Total | 4 |
Building
| Bathroom Total | 2 |
| Bedrooms Above Ground | 3 |
| Bedrooms Below Ground | 1 |
| Bedrooms Total | 4 |
| Appliances | Water Heater, Dishwasher, Dryer, Freezer, Microwave, Stove, Washer, Refrigerator |
| Basement Development | Partially Finished |
| Basement Type | N/a (partially Finished) |
| Construction Style Attachment | Detached |
| Cooling Type | Central Air Conditioning |
| Exterior Finish | Brick |
| Foundation Type | Poured Concrete |
| Heating Fuel | Natural Gas |
| Heating Type | Forced Air |
| Stories Total | 3 |
| Size Interior | 1,100 - 1,500 Ft2 |
| Type | House |
| Utility Water | Municipal Water |
Parking
| Detached Garage | |
| Garage |
Land
| Acreage | No |
| Sewer | Sanitary Sewer |
| Size Depth | 90 Ft |
| Size Frontage | 30 Ft |
| Size Irregular | 30 X 90 Ft |
| Size Total Text | 30 X 90 Ft |
Rooms
| Level | Type | Length | Width | Dimensions |
|---|---|---|---|---|
| Second Level | Bedroom | 3.15 m | 2.72 m | 3.15 m x 2.72 m |
| Second Level | Bedroom | 2.92 m | 2.72 m | 2.92 m x 2.72 m |
| Second Level | Bedroom | 4.17 m | 3.2 m | 4.17 m x 3.2 m |
| Second Level | Bathroom | 1 m | 1 m | 1 m x 1 m |
| Third Level | Den | 5.38 m | 2.97 m | 5.38 m x 2.97 m |
| Basement | Laundry Room | 1 m | 1 m | 1 m x 1 m |
| Basement | Bathroom | 1 m | 1 m | 1 m x 1 m |
| Basement | Recreational, Games Room | 1 m | 1 m | 1 m x 1 m |
| Main Level | Living Room | 3.23 m | 2.97 m | 3.23 m x 2.97 m |
| Main Level | Dining Room | 3.68 m | 3.51 m | 3.68 m x 3.51 m |
| Main Level | Kitchen | 3.56 m | 4.65 m | 3.56 m x 4.65 m |
https://www.realtor.ca/real-estate/28169661/721-cannon-street-e-hamilton-stripley-stripley
Contact Us
Contact us for more information
Jack Daniel Murphy-Bernstein
Salesperson
(647) 330-5225
7145 West Credit Ave B1 #100
Mississauga, Ontario L5N 6J7
(905) 812-8123
(905) 812-8155















