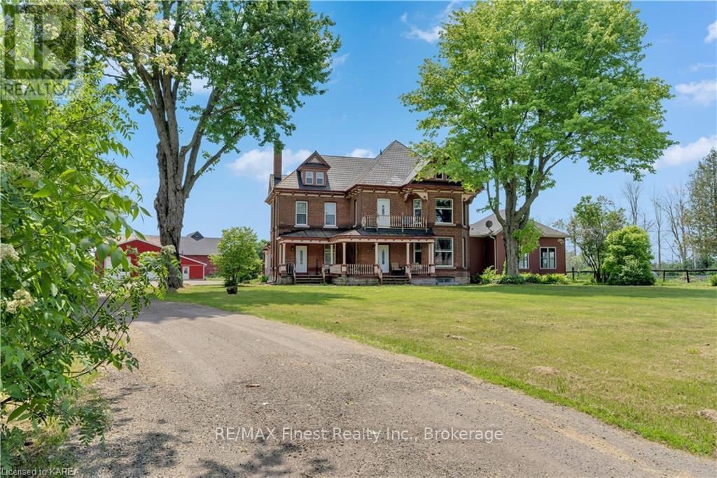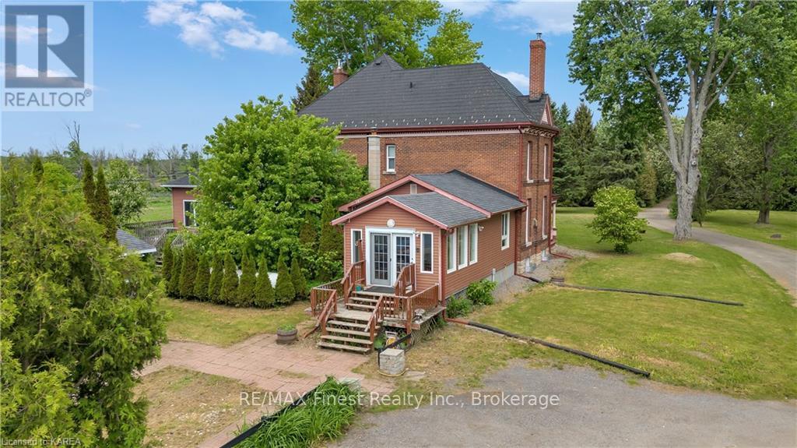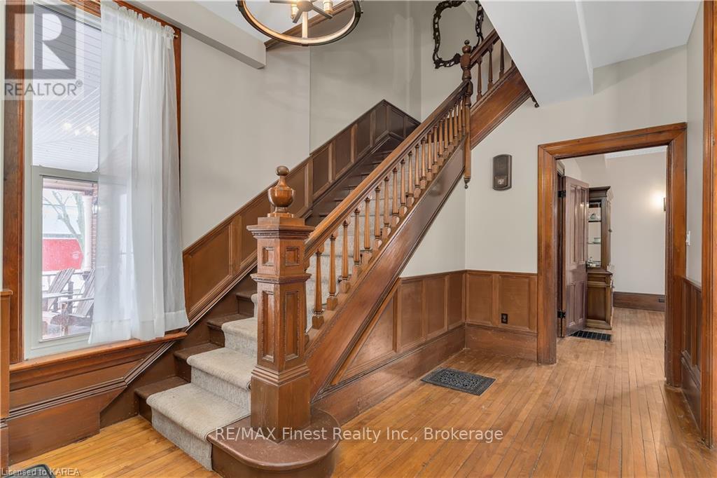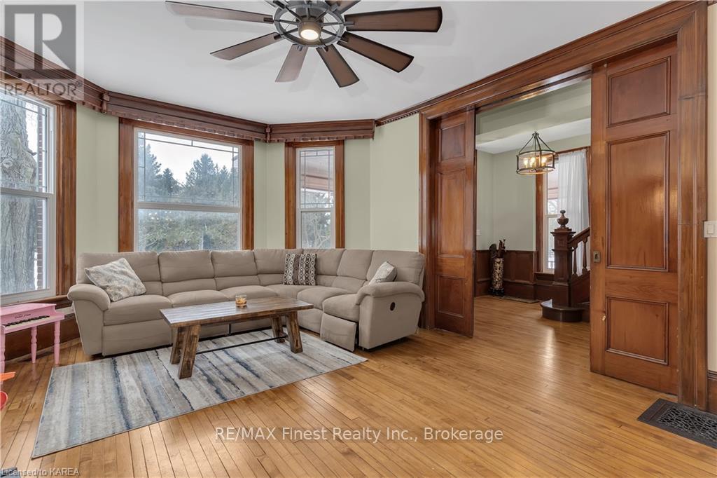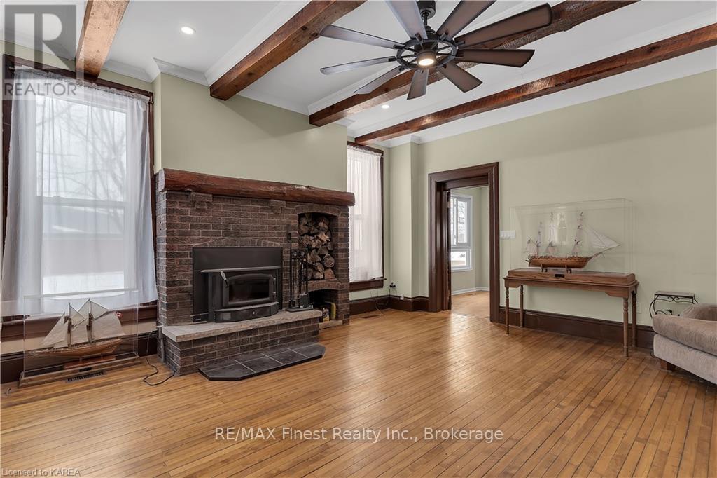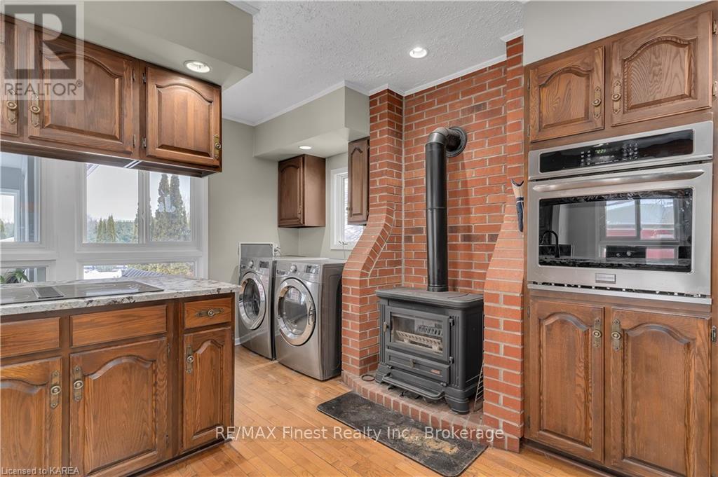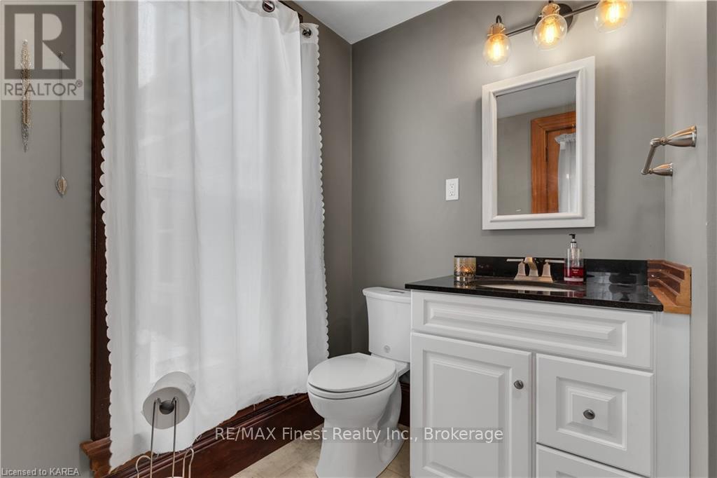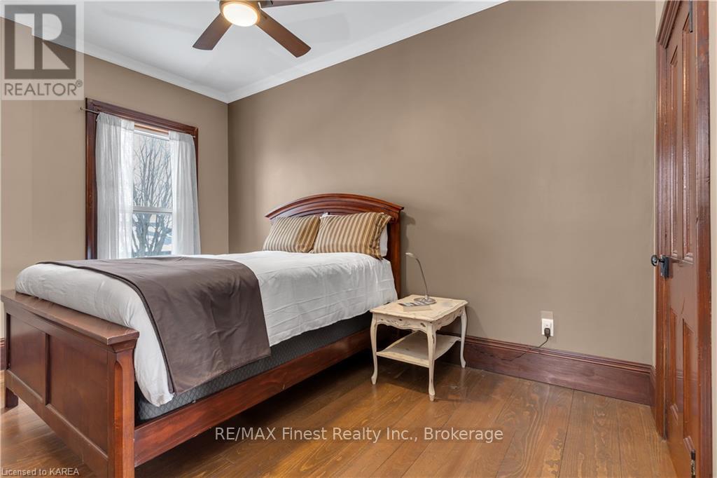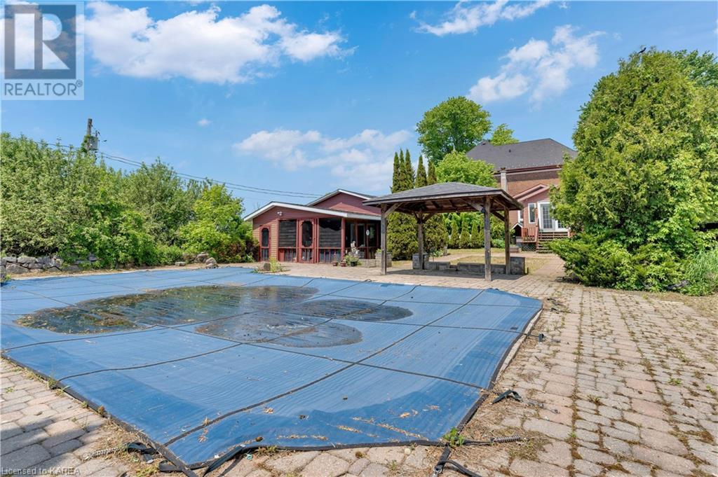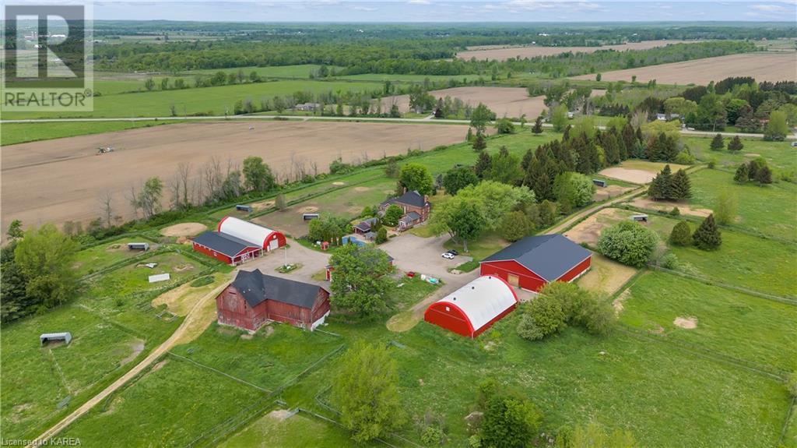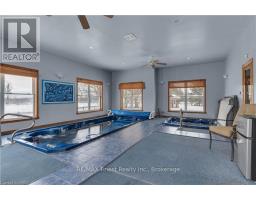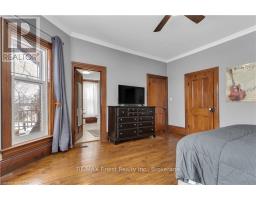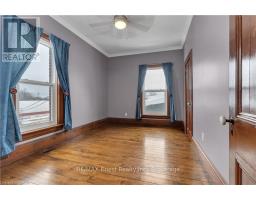721 County Road 2 Leeds And The Thousand Islands, Ontario K0E 1L0
$1,490,000
Welcome to your dream home on a sprawling horse farm nestled just 8km north of\r\nhighway 401! This stunning estate offers luxury coupled with the tranquility of\r\ncountry living. Situated in a serene countryside setting, this property offers\r\nconvenient access to major highways while providing the privacy and peace you\r\ndesire. Boasting nearly 4,000 square feet of living space, this spacious home\r\noffers ample room for comfortable living with numerous recent updates. With six\r\nbedrooms, there's space for the whole family and guests who can enjoy the\r\nconvenience of five bathrooms, ensuring no one ever has to wait. Relax, unwind or\r\nentertain in style with your very own indoor swim spa, hot tub, and sauna or dive\r\ninto the refreshing inground pool, perfect for cooling off on warm summer days\r\nwhile you entertain guests or simply enjoy the outdoors in the comfort of your\r\npool house and screened-in patio. Spread over almost 74 acres, this property is a\r\nhorse lover's paradise, offering ample space for riding and grazing. heated 4+ bay\r\nworkshop/garage, 2 barns with stalls, one is heated and one with hay storage. Two\r\ncover-all storage buildings, outdoor arena, 15 paddocks 11 steel and one wooden\r\nshelters, Practice your riding or train your horses in the spacious riding arena. (id:50886)
Property Details
| MLS® Number | X9411660 |
| Property Type | Single Family |
| Community Name | Front of Leeds & Seeleys Bay |
| EquipmentType | None |
| Features | Open Space, Wetlands, Lighting, Dry, Sump Pump, Sauna |
| ParkingSpaceTotal | 20 |
| PoolType | Inground Pool, Indoor Pool |
| RentalEquipmentType | None |
| Structure | Deck, Porch, Barn, Workshop |
Building
| BathroomTotal | 5 |
| BedroomsAboveGround | 6 |
| BedroomsTotal | 6 |
| Amenities | Fireplace(s), Separate Heating Controls |
| Appliances | Range, Water Heater, Dishwasher, Dryer, Hot Tub, Refrigerator, Satellite Dish, Stove, Washer, Window Coverings |
| BasementFeatures | Separate Entrance, Walk Out |
| BasementType | N/a |
| ConstructionStyleAttachment | Detached |
| CoolingType | Central Air Conditioning |
| ExteriorFinish | Vinyl Siding, Brick |
| FireProtection | Alarm System, Monitored Alarm, Security System, Smoke Detectors |
| FireplacePresent | Yes |
| FireplaceTotal | 3 |
| FoundationType | Block, Stone |
| HeatingFuel | Propane |
| HeatingType | Forced Air |
| StoriesTotal | 3 |
| Type | House |
Parking
| Detached Garage |
Land
| Acreage | Yes |
| FenceType | Fenced Yard |
| Sewer | Septic System |
| SizeFrontage | 693.47 M |
| SizeIrregular | 693.47 X 4303 Acre ; Please See Realtor Remarks |
| SizeTotalText | 693.47 X 4303 Acre ; Please See Realtor Remarks|50 - 100 Acres |
| SurfaceWater | Lake/pond |
| ZoningDescription | Au |
Rooms
| Level | Type | Length | Width | Dimensions |
|---|---|---|---|---|
| Second Level | Other | 2.18 m | 3.17 m | 2.18 m x 3.17 m |
| Second Level | Bathroom | 1.6 m | 3.63 m | 1.6 m x 3.63 m |
| Second Level | Bedroom | 2.77 m | 2.87 m | 2.77 m x 2.87 m |
| Second Level | Bedroom | 2.87 m | 4.55 m | 2.87 m x 4.55 m |
| Second Level | Bedroom | 2.54 m | 4.44 m | 2.54 m x 4.44 m |
| Second Level | Primary Bedroom | 4.85 m | 4.47 m | 4.85 m x 4.47 m |
| Third Level | Bathroom | 3 m | 3.17 m | 3 m x 3.17 m |
| Third Level | Bedroom | 4.8 m | 5.38 m | 4.8 m x 5.38 m |
| Third Level | Bedroom | 5.41 m | 0.91 m | 5.41 m x 0.91 m |
| Third Level | Other | 3 m | 3.28 m | 3 m x 3.28 m |
| Main Level | Bathroom | 1.93 m | 2.29 m | 1.93 m x 2.29 m |
| Main Level | Recreational, Games Room | 5.79 m | 5.97 m | 5.79 m x 5.97 m |
| Main Level | Bathroom | 2.57 m | 1.91 m | 2.57 m x 1.91 m |
| Main Level | Dining Room | 3.99 m | 5.89 m | 3.99 m x 5.89 m |
| Main Level | Family Room | 5.44 m | 5.21 m | 5.44 m x 5.21 m |
| Main Level | Foyer | 4.52 m | 2.95 m | 4.52 m x 2.95 m |
| Main Level | Recreational, Games Room | 8.25 m | 6.38 m | 8.25 m x 6.38 m |
| Main Level | Kitchen | 4.98 m | 5.92 m | 4.98 m x 5.92 m |
| Main Level | Living Room | 5.66 m | 4.62 m | 5.66 m x 4.62 m |
| Main Level | Sunroom | 4.17 m | 3.35 m | 4.17 m x 3.35 m |
Utilities
| Wireless | Available |
Interested?
Contact us for more information
Gene Kay
Salesperson
105-1329 Gardiners Rd
Kingston, Ontario K7P 0L8
Chelsea Kay
Salesperson
105-1329 Gardiners Rd
Kingston, Ontario K7P 0L8

