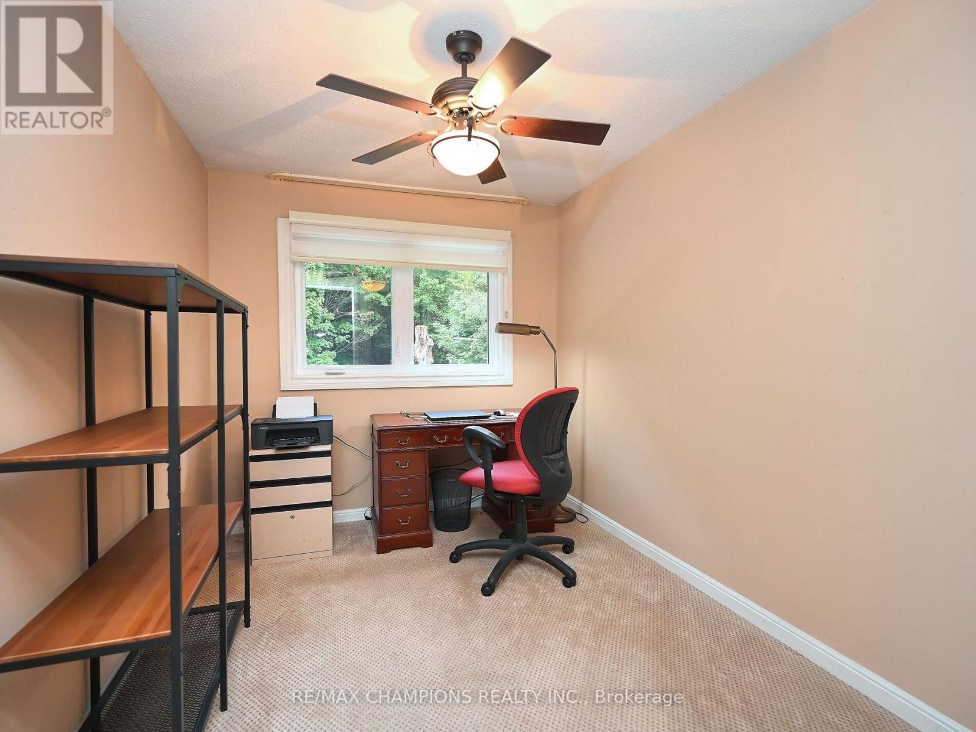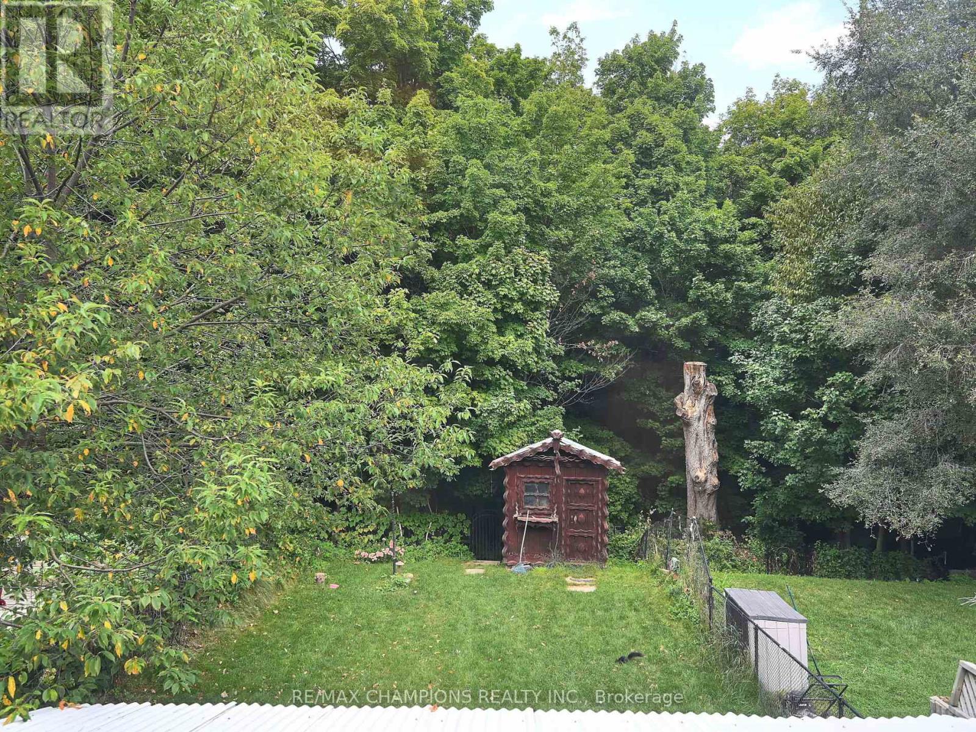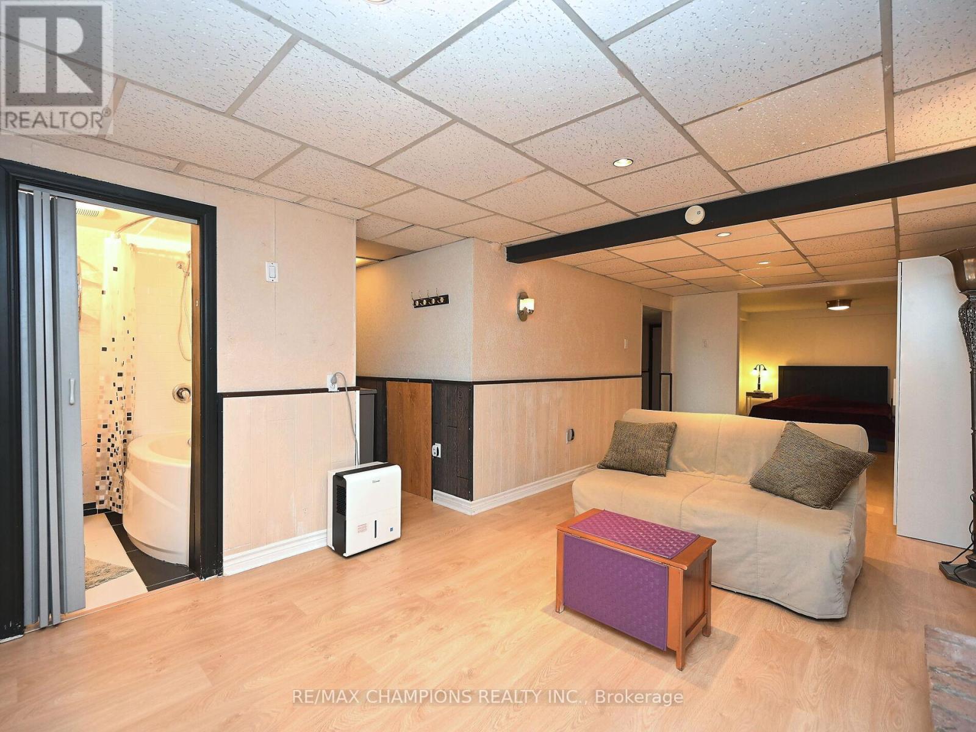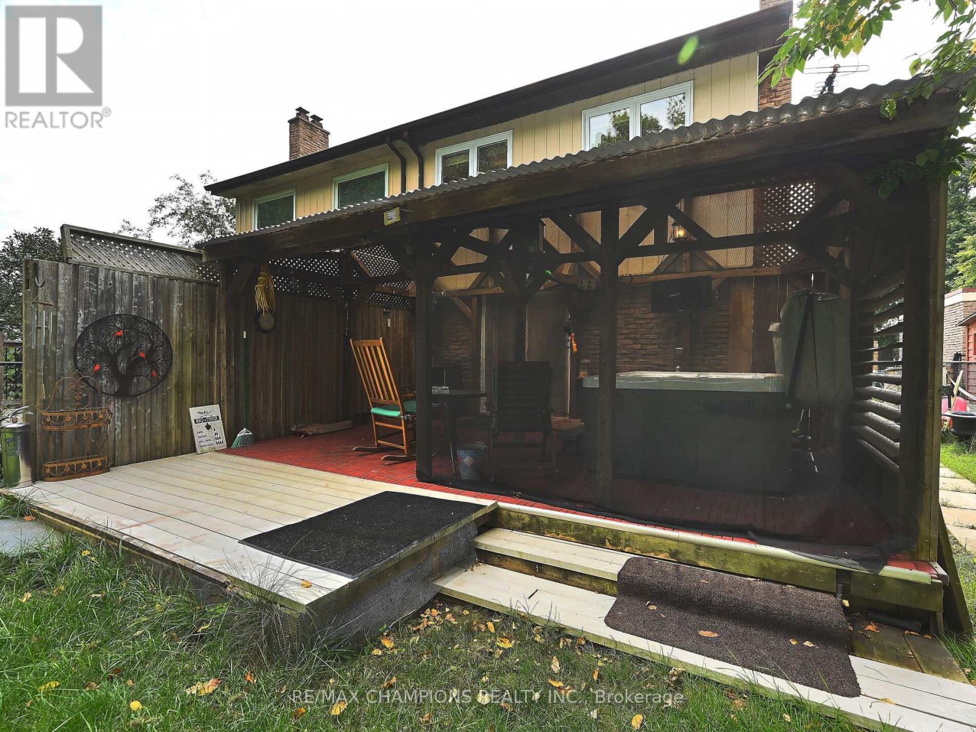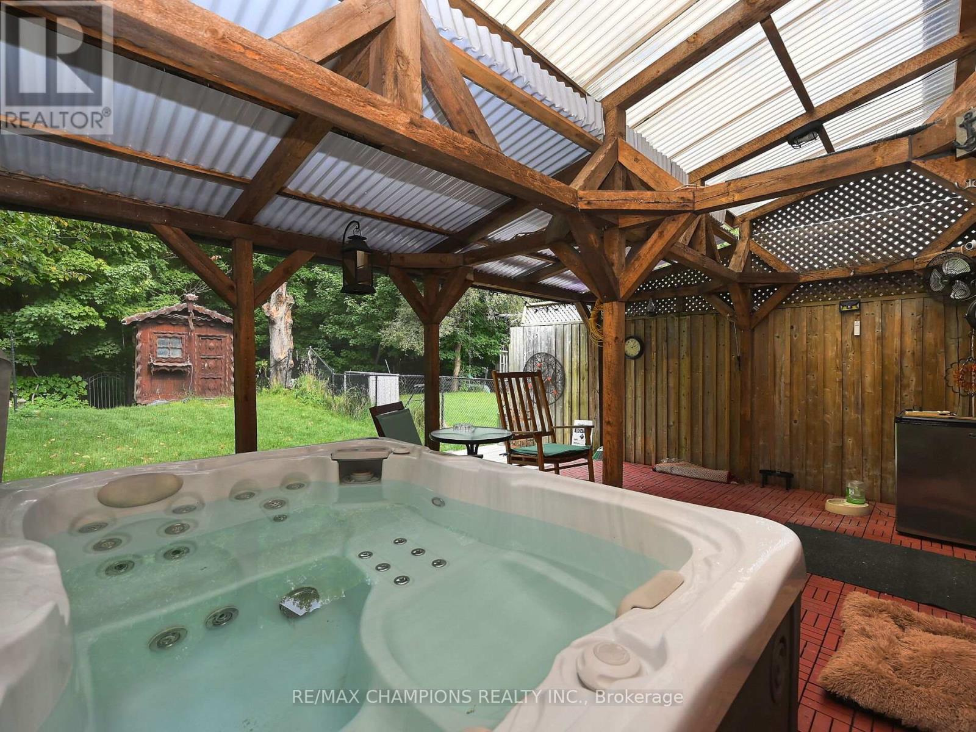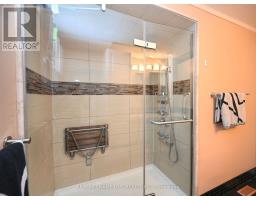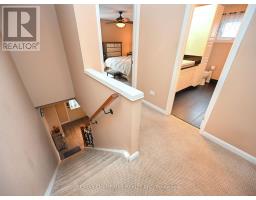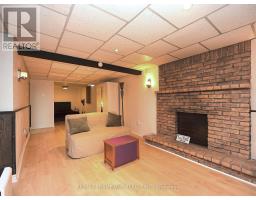7214 Ridgeland Crescent Mississauga, Ontario L5N 1Y9
$939,000
Welcome to this stunning, completely updated semi-detached home that perfectly blends modern living with comfort. Featuring 3 spacious bedrooms and 2.5 full bathrooms, this home is designed for both style and convenience! Extremely Rare Opportunity-Freehold Semi-detached Backing To Conservation Wooded Lot, Fully Fenced Premium 30X150Ft Deep Lot, loaded with all kind of upgrades. Upgraded custom eat-in-kitchen with Top grade S/S Fridge , S/S Gas stove appliances & granite countertop, living room with fire place, fully fenced back yard with huge wooden deck & Hot Tub, large rec room with full washroom. Potential basement Apartment!! Modern light fixtures, painted with neutral colors and tastefully decorated. Must be seen. This location provides convenient access to all amenities, including schools, Steps to Daycare shopping malls, public transit, hospital and easy access to Hwy 407/401.This Home Truly Is The Definition Of Turn-key. A Must See Home!! ****PLEASESEE VIRTUAL TOUR**** **** EXTRAS **** Recently spent Approx. $70K Upgrades, Includes New Roof(2022), All Windows(2021), French Door (2022), Humidifier (2021), Air Cond (2018), Hot tub(2019), Closet organizer (2017) Two Fireplace, Access to Trail from backyard & Many more (id:50886)
Property Details
| MLS® Number | W10416755 |
| Property Type | Single Family |
| Community Name | Meadowvale |
| AmenitiesNearBy | Park, Schools, Hospital |
| Features | Wooded Area, Ravine, Conservation/green Belt |
| ParkingSpaceTotal | 5 |
| Structure | Shed |
Building
| BathroomTotal | 3 |
| BedroomsAboveGround | 3 |
| BedroomsBelowGround | 1 |
| BedroomsTotal | 4 |
| Appliances | Central Vacuum, Dishwasher, Dryer, Hot Tub, Refrigerator, Stove, Washer, Window Coverings |
| BasementDevelopment | Finished |
| BasementType | Full (finished) |
| ConstructionStyleAttachment | Semi-detached |
| CoolingType | Central Air Conditioning |
| ExteriorFinish | Aluminum Siding, Brick |
| FireplacePresent | Yes |
| FlooringType | Hardwood, Ceramic |
| FoundationType | Concrete |
| HalfBathTotal | 1 |
| HeatingFuel | Natural Gas |
| HeatingType | Forced Air |
| StoriesTotal | 2 |
| SizeInterior | 1099.9909 - 1499.9875 Sqft |
| Type | House |
| UtilityWater | Municipal Water |
Parking
| Attached Garage |
Land
| Acreage | No |
| LandAmenities | Park, Schools, Hospital |
| Sewer | Sanitary Sewer |
| SizeDepth | 150 Ft ,2 In |
| SizeFrontage | 30 Ft ,1 In |
| SizeIrregular | 30.1 X 150.2 Ft ; Premium 30x150ft Deep; Backing On Ravine |
| SizeTotalText | 30.1 X 150.2 Ft ; Premium 30x150ft Deep; Backing On Ravine|under 1/2 Acre |
Rooms
| Level | Type | Length | Width | Dimensions |
|---|---|---|---|---|
| Basement | Bedroom 4 | 3.54 m | 2.92 m | 3.54 m x 2.92 m |
| Basement | Recreational, Games Room | 6.88 m | 2.95 m | 6.88 m x 2.95 m |
| Main Level | Living Room | 5.18 m | 3.29 m | 5.18 m x 3.29 m |
| Main Level | Dining Room | 3.78 m | 2.6 m | 3.78 m x 2.6 m |
| Main Level | Kitchen | 4.54 m | 3.05 m | 4.54 m x 3.05 m |
| Upper Level | Primary Bedroom | 4.22 m | 3.93 m | 4.22 m x 3.93 m |
| Upper Level | Bedroom 2 | 3.45 m | 2.42 m | 3.45 m x 2.42 m |
| Upper Level | Bedroom 3 | 4.28 m | 2.71 m | 4.28 m x 2.71 m |
Utilities
| Cable | Installed |
| Sewer | Installed |
Interested?
Contact us for more information
Pradeep Chadha
Broker
25-1098 Peter Robertson Blvd
Brampton, Ontario L6R 3A5
















