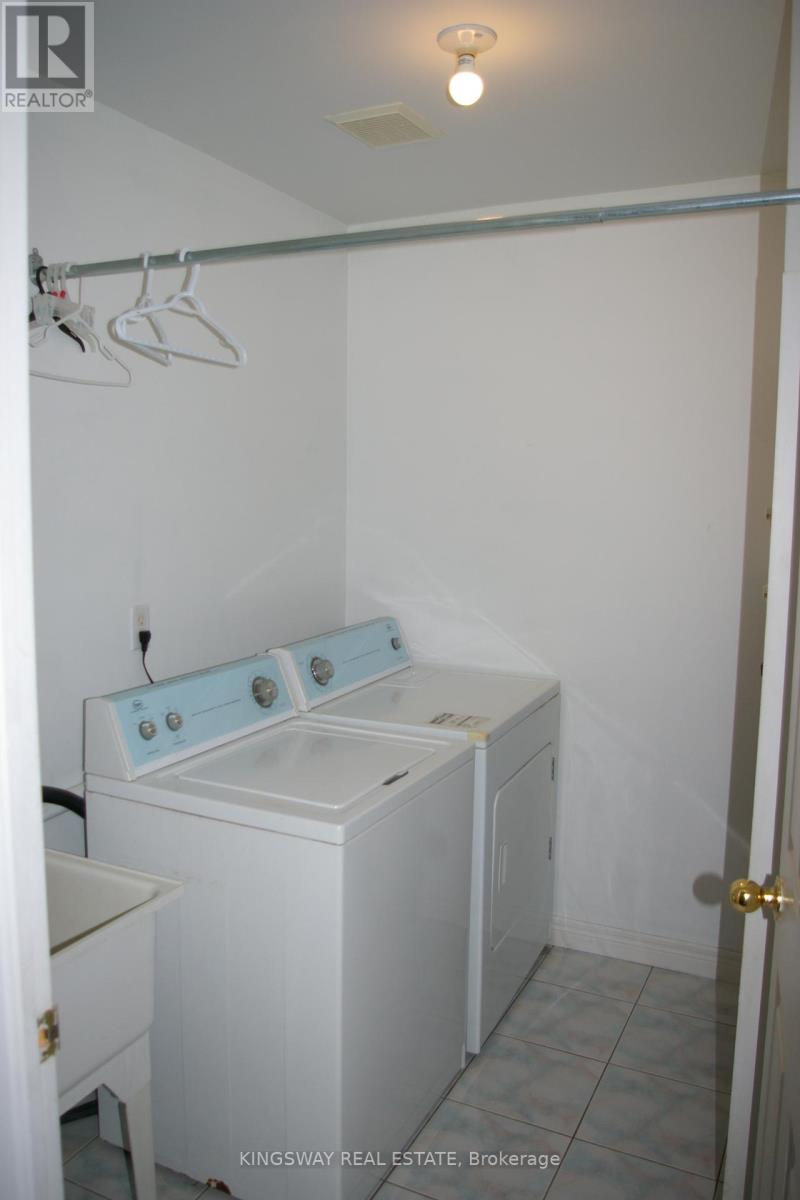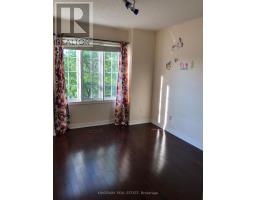722 Four Winds Way Mississauga, Ontario L5R 3V4
4 Bedroom
4 Bathroom
1499.9875 - 1999.983 sqft
Central Air Conditioning
Forced Air
$3,500 Monthly
Location! Location!,Open Concept & Bright, Hdwd Flrs On 1st/2nd Floors,Master Room With 5Pc Ensuite With Soaker Tub & Seperate Shower, Basement Finished With Bedroom/4 Pc Bath.Walking To Heartland Shopping Centre,Wal-Mart,Costco,Schools, Close To Hwys,Move In And Enjoy (id:50886)
Property Details
| MLS® Number | W10431811 |
| Property Type | Single Family |
| Community Name | Hurontario |
| ParkingSpaceTotal | 3 |
Building
| BathroomTotal | 4 |
| BedroomsAboveGround | 3 |
| BedroomsBelowGround | 1 |
| BedroomsTotal | 4 |
| Appliances | Dryer, Refrigerator, Stove, Washer, Window Coverings |
| BasementDevelopment | Finished |
| BasementType | N/a (finished) |
| ConstructionStyleAttachment | Attached |
| CoolingType | Central Air Conditioning |
| ExteriorFinish | Brick |
| FlooringType | Hardwood, Ceramic, Laminate |
| FoundationType | Concrete |
| HalfBathTotal | 1 |
| HeatingFuel | Natural Gas |
| HeatingType | Forced Air |
| StoriesTotal | 2 |
| SizeInterior | 1499.9875 - 1999.983 Sqft |
| Type | Row / Townhouse |
| UtilityWater | Municipal Water |
Parking
| Attached Garage |
Land
| Acreage | No |
| Sewer | Sanitary Sewer |
Rooms
| Level | Type | Length | Width | Dimensions |
|---|---|---|---|---|
| Second Level | Primary Bedroom | 5.24 m | 3.65 m | 5.24 m x 3.65 m |
| Second Level | Bedroom 2 | 3.68 m | 3.26 m | 3.68 m x 3.26 m |
| Second Level | Bedroom 3 | 3.68 m | 3.25 m | 3.68 m x 3.25 m |
| Basement | Bedroom | Measurements not available | ||
| Basement | Recreational, Games Room | Measurements not available | ||
| Main Level | Living Room | 4.6 m | 2.83 m | 4.6 m x 2.83 m |
| Main Level | Dining Room | 3.05 m | 2.01 m | 3.05 m x 2.01 m |
| Main Level | Kitchen | 4.75 m | 2.23 m | 4.75 m x 2.23 m |
https://www.realtor.ca/real-estate/27667868/722-four-winds-way-mississauga-hurontario-hurontario
Interested?
Contact us for more information
Donghui Cai
Broker
Kingsway Real Estate
201 City Centre Dr #1100
Mississauga, Ontario L5B 2T4
201 City Centre Dr #1100
Mississauga, Ontario L5B 2T4





























