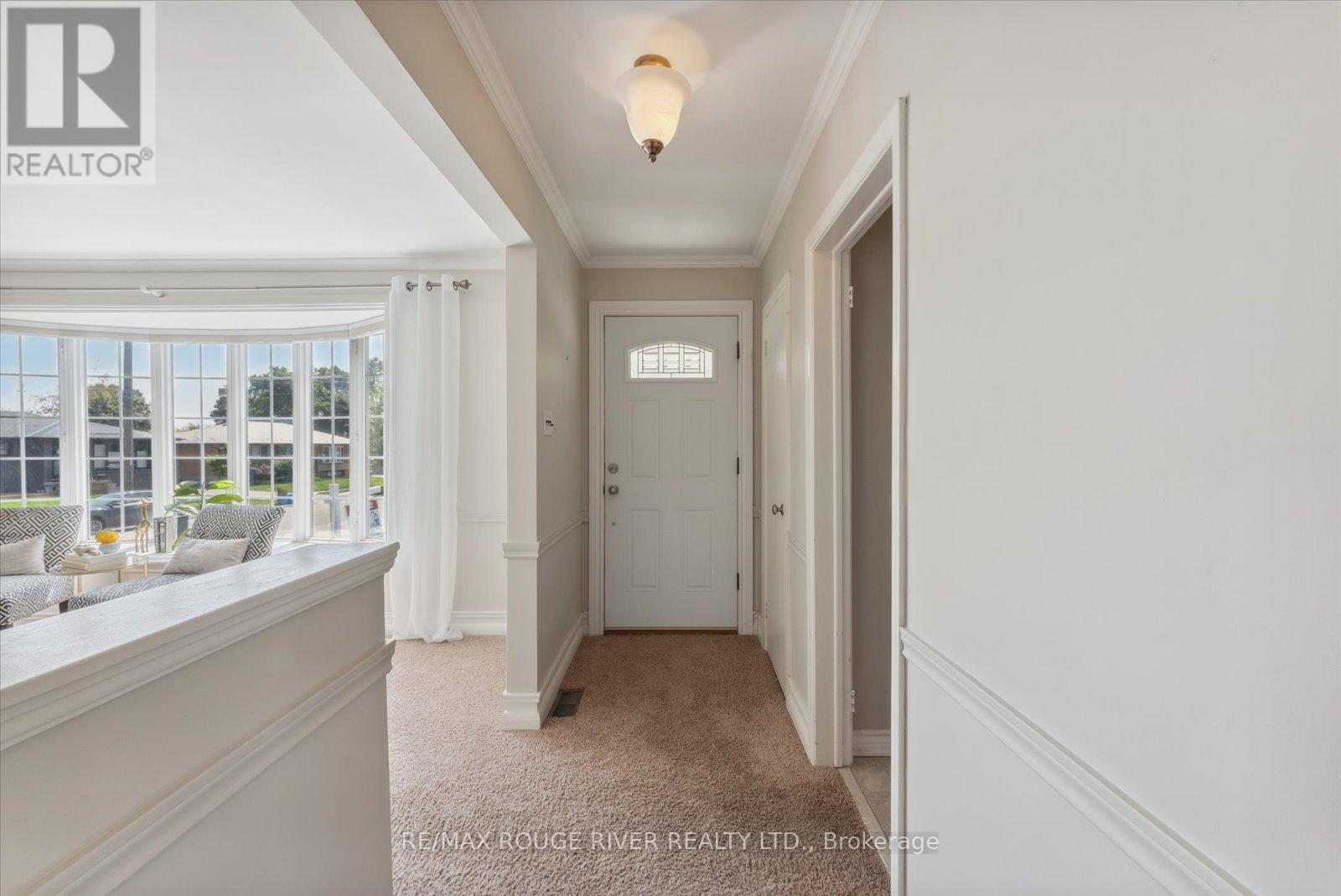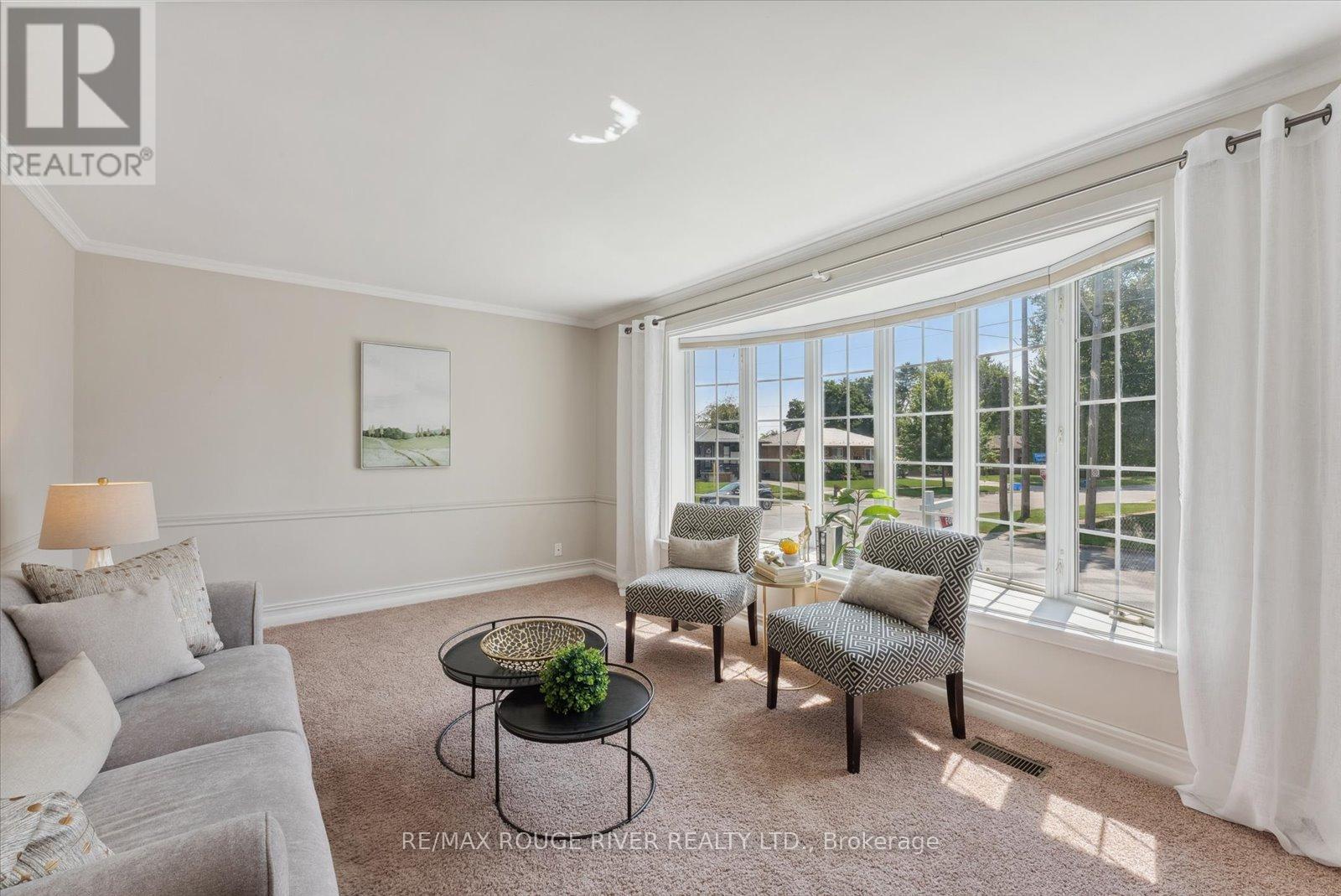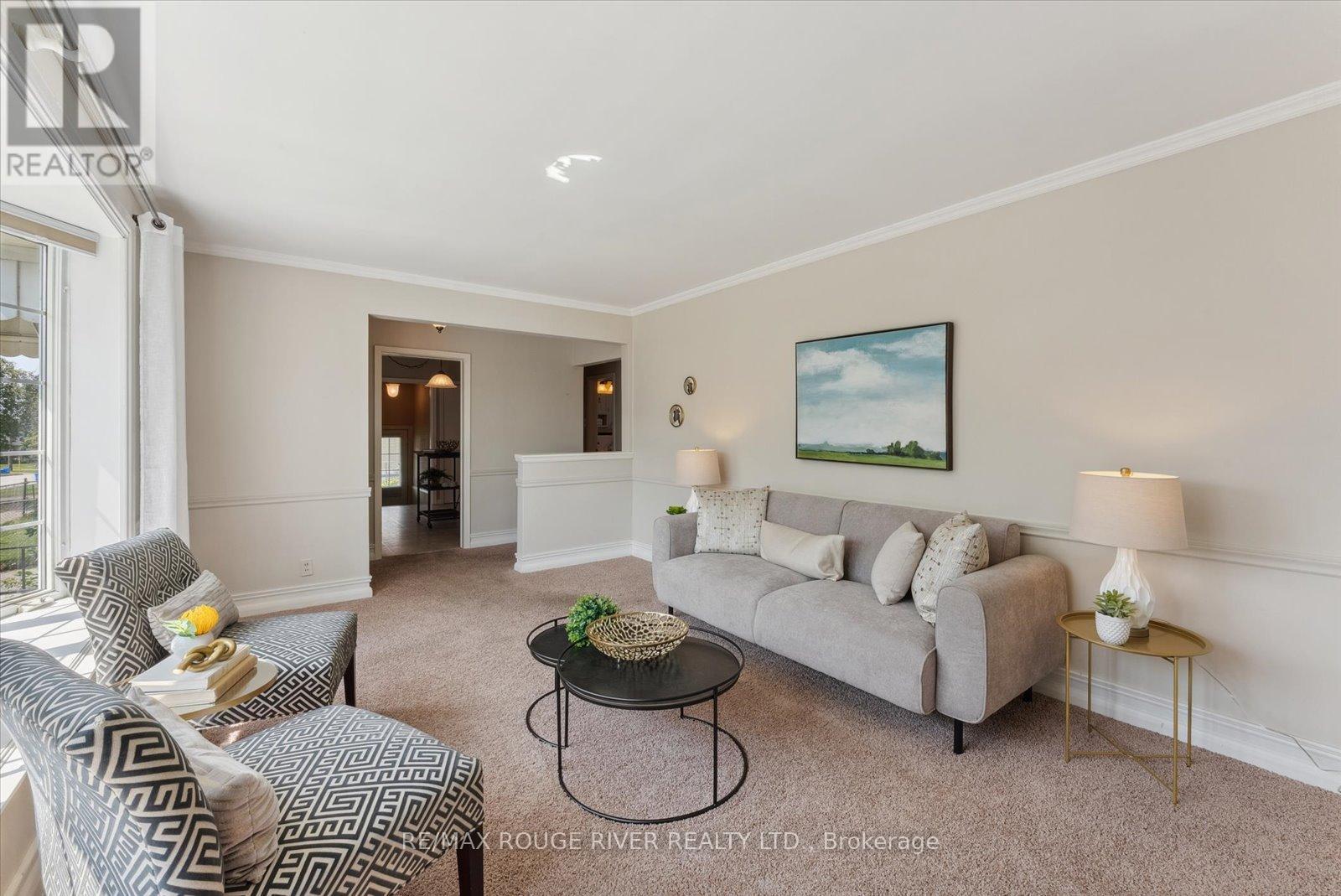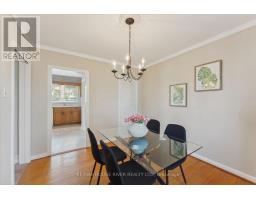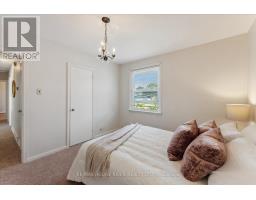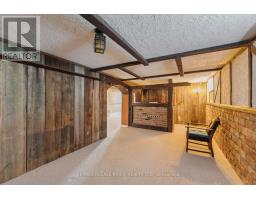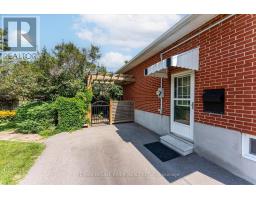722 Gaspe Avenue Oshawa, Ontario L1J 1C7
$719,900
Beautiful maintained brick bungalow! Pride of ownership includes upgrades kit & baths! Fully landscaped lot with 2 sitting areas & interlock pathways. Located on quiet street! Dining room could be 3rd bedroom. Upgrades: oak kit, corian counters, ceramic backsplash, b/i dw, newer bath, fin bsmt with British style pub & newer 3pc bath, gazebo & interlock walkway, full landscaped lot, Furnace'09, 100 Amp Copper, Hwt owned, Cold Celler, most windows have been replaced (id:50886)
Property Details
| MLS® Number | E9410163 |
| Property Type | Single Family |
| Community Name | Lakeview |
| ParkingSpaceTotal | 2 |
Building
| BathroomTotal | 2 |
| BedroomsAboveGround | 2 |
| BedroomsTotal | 2 |
| ArchitecturalStyle | Bungalow |
| BasementDevelopment | Finished |
| BasementFeatures | Separate Entrance |
| BasementType | N/a (finished) |
| ConstructionStyleAttachment | Detached |
| CoolingType | Central Air Conditioning |
| ExteriorFinish | Brick |
| FireplacePresent | Yes |
| FlooringType | Carpeted, Hardwood |
| FoundationType | Poured Concrete |
| HeatingFuel | Natural Gas |
| HeatingType | Forced Air |
| StoriesTotal | 1 |
| SizeInterior | 699.9943 - 1099.9909 Sqft |
| Type | House |
| UtilityWater | Municipal Water |
Land
| Acreage | No |
| Sewer | Sanitary Sewer |
| SizeDepth | 100 Ft |
| SizeFrontage | 54 Ft |
| SizeIrregular | 54 X 100 Ft |
| SizeTotalText | 54 X 100 Ft|under 1/2 Acre |
Rooms
| Level | Type | Length | Width | Dimensions |
|---|---|---|---|---|
| Lower Level | Family Room | 7.16 m | 3.22 m | 7.16 m x 3.22 m |
| Lower Level | Laundry Room | 5.19 m | 1.3 m | 5.19 m x 1.3 m |
| Main Level | Living Room | 5.26 m | 3.45 m | 5.26 m x 3.45 m |
| Main Level | Kitchen | 3.52 m | 3.43 m | 3.52 m x 3.43 m |
| Main Level | Dining Room | 3.43 m | 3.01 m | 3.43 m x 3.01 m |
| Main Level | Primary Bedroom | 3.43 m | 3.22 m | 3.43 m x 3.22 m |
| Main Level | Bedroom 2 | 3.09 m | 2.37 m | 3.09 m x 2.37 m |
https://www.realtor.ca/real-estate/27552046/722-gaspe-avenue-oshawa-lakeview-lakeview
Interested?
Contact us for more information
Cindy S. Ricketts
Salesperson
Cody Alcock
Salesperson
21 Drew St
Oshawa, Ontario L1H 4Z7



