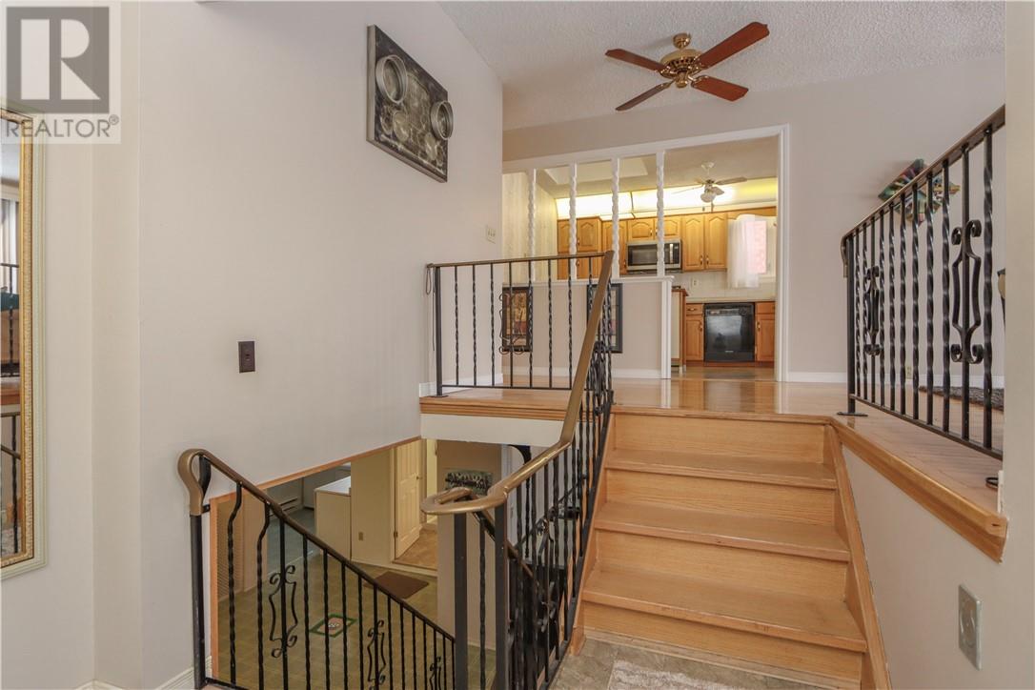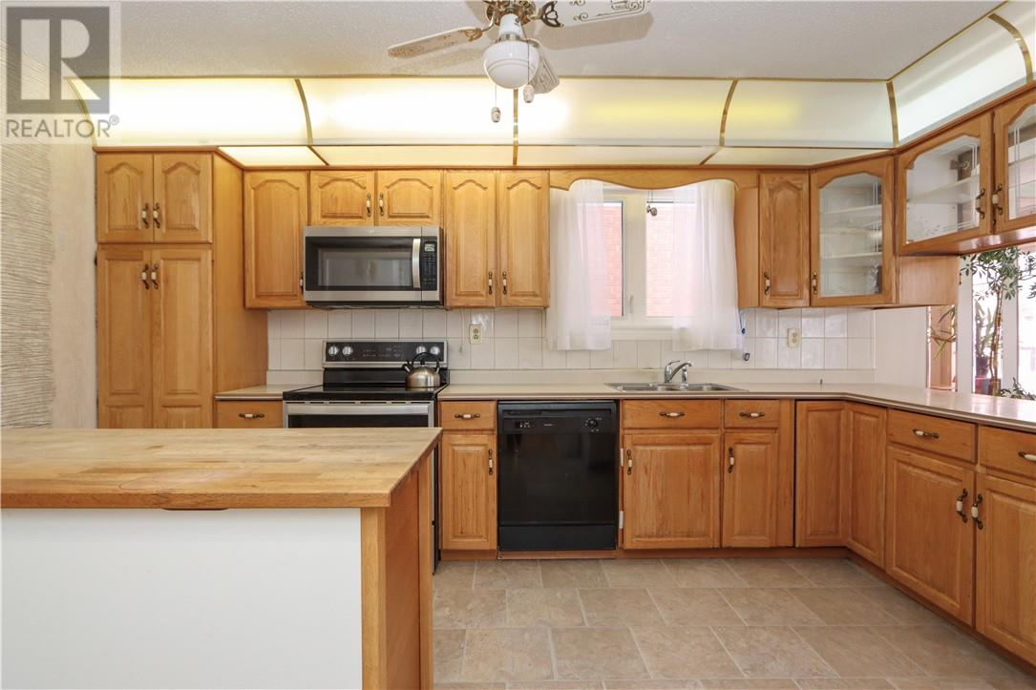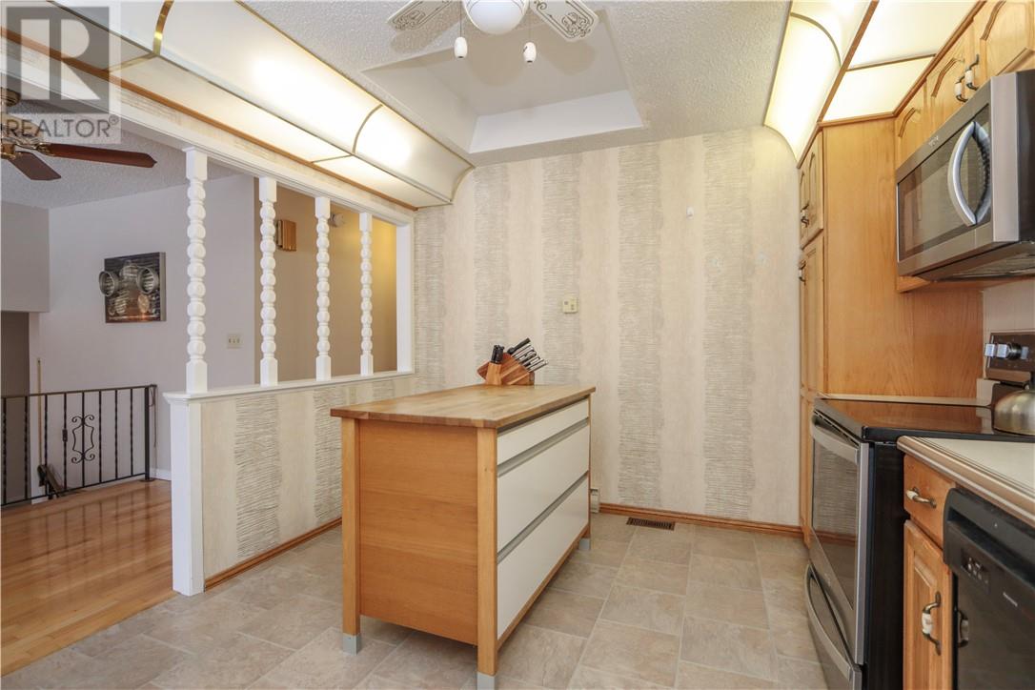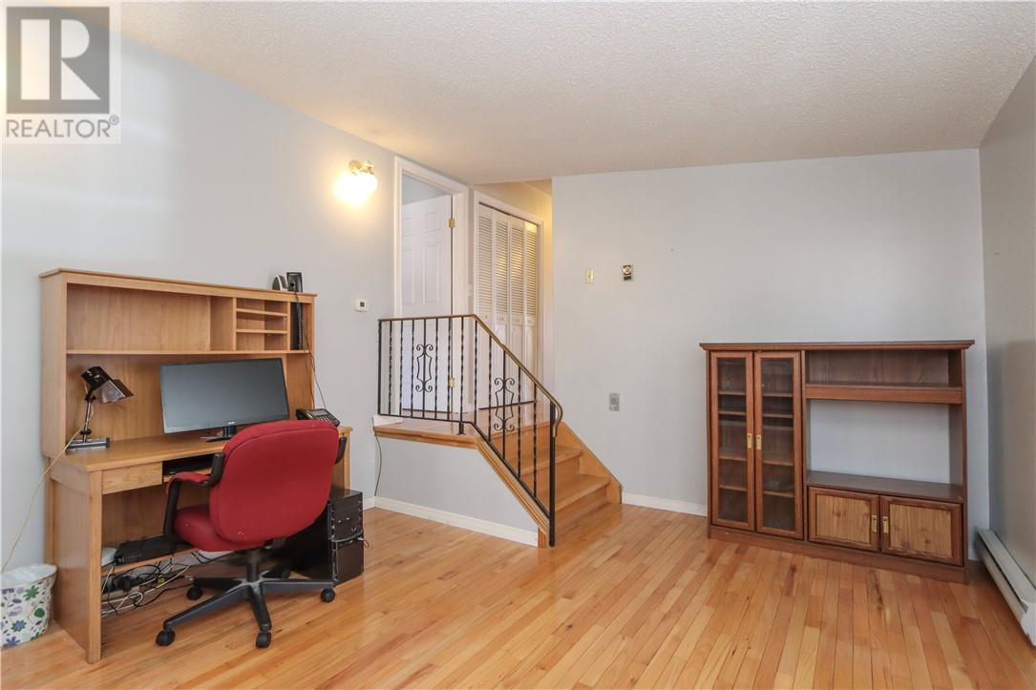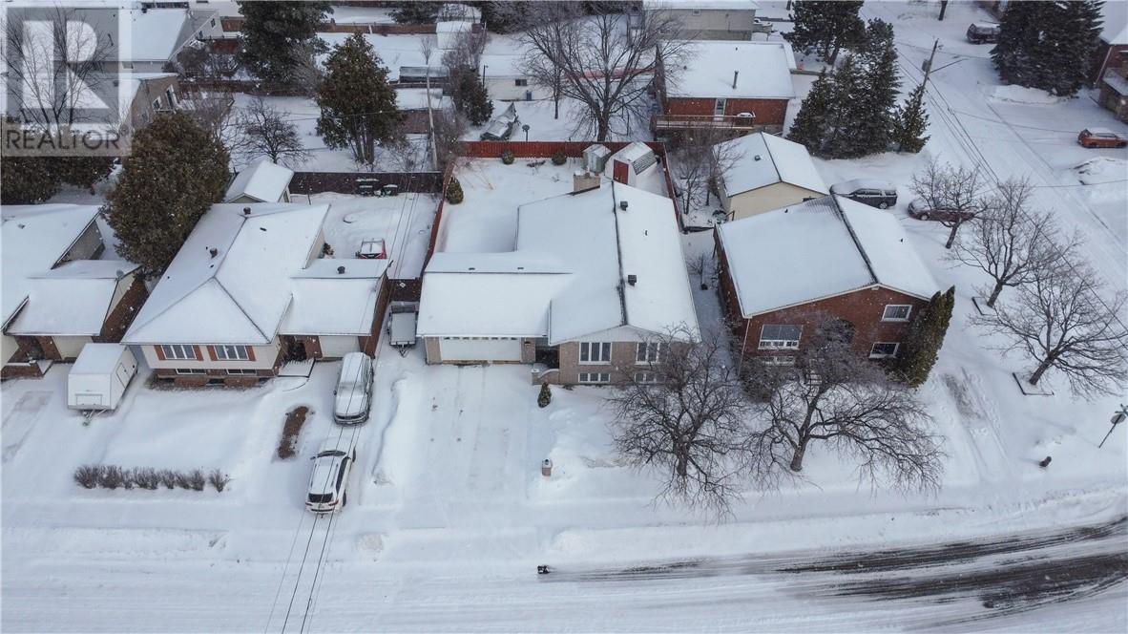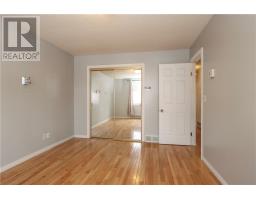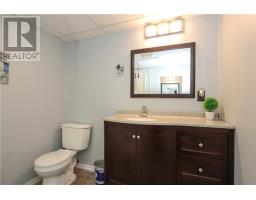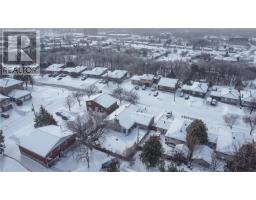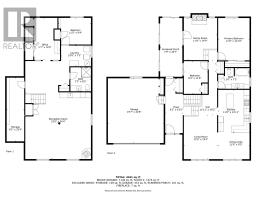722 Grandview Blvd Sudbury, Ontario P3A 4T8
$524,900
Charming 2+1 Bedroom Brick Home in a Fantastic New Sudbury location! This spacious and bright home offers a welcoming atmosphere with plenty of natural light. Enjoy the sunroom, which leads to a lovely patio and fully fenced backyard-perfect for relaxing or entertaining. The home features two gas fireplaces as the main heat sourced, ensuring warmth and coziness. A gas hookup and back connection for a gas barbecue add convenience. The attached double garage provides ample storage and parking space. New shingles an eavestroughs were installed in 2022 for added durability. The large rec room is a fantastic bonus, complete with a wet bar and fridge-ideal for gatherings or relaxing with family and friends. Situated in a highly sought-after New Sudbury location, this home is close to all amenities, including shopping, schools, restaurants, and transit. This home is a must-see! Totals....GSU (hydro and water) $2185.67 and Gas $1373.55 in 2024. (id:50886)
Open House
This property has open houses!
2:00 pm
Ends at:4:00 pm
Property Details
| MLS® Number | 2121387 |
| Property Type | Single Family |
| Amenities Near By | Playground, Public Transit, Schools, Shopping |
| Equipment Type | Water Heater - Electric |
| Rental Equipment Type | Water Heater - Electric |
| Road Type | Paved Road |
| Storage Type | Storage Shed |
Building
| Bathroom Total | 2 |
| Bedrooms Total | 3 |
| Basement Type | Full |
| Exterior Finish | Brick |
| Fireplace Fuel | Gas |
| Fireplace Present | Yes |
| Fireplace Total | 1 |
| Fireplace Type | Insert |
| Flooring Type | Hardwood, Linoleum, Carpeted |
| Foundation Type | Block |
| Heating Type | Baseboard Heaters |
| Roof Material | Asphalt Shingle |
| Roof Style | Unknown |
| Type | House |
| Utility Water | Municipal Water |
Parking
| Attached Garage |
Land
| Access Type | Year-round Access |
| Acreage | No |
| Land Amenities | Playground, Public Transit, Schools, Shopping |
| Sewer | Municipal Sewage System |
| Size Total Text | Under 1/2 Acre |
| Zoning Description | R1-5 |
Rooms
| Level | Type | Length | Width | Dimensions |
|---|---|---|---|---|
| Lower Level | Storage | 22'4 x 6'2 | ||
| Lower Level | Laundry Room | 10'6 x 7'3 | ||
| Lower Level | Den | 14'9 x 9'1 | ||
| Lower Level | Bedroom | 11'5 x 9'4 | ||
| Lower Level | Recreational, Games Room | 34'4 x 23 | ||
| Main Level | Sunroom | 20'7 x 7'9 | ||
| Main Level | Foyer | 19'2 x 6'2 | ||
| Main Level | Family Room | 14'9 x 11'8 | ||
| Main Level | Bedroom | 11'6 x 8'4 | ||
| Main Level | Primary Bedroom | 14 x 11 | ||
| Main Level | Dining Nook | 11 x 9'5 | ||
| Main Level | Kitchen | 14'11 x 11 | ||
| Main Level | Living Room | 15.4 x 12 |
https://www.realtor.ca/real-estate/28105862/722-grandview-blvd-sudbury
Contact Us
Contact us for more information
Angela Snow
Salesperson
(705) 674-2912
jsmithrealty.com/
353 Lorne Street
Sudbury, Ontario P3C 4R1
(705) 674-5261
(705) 674-2912
www.jsmithrealty.com/




