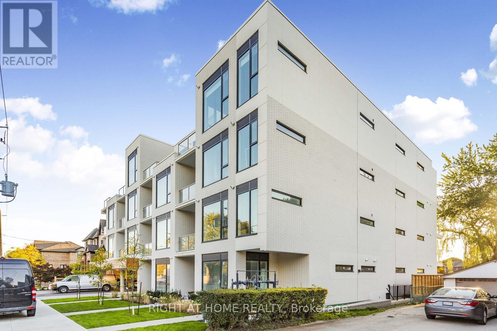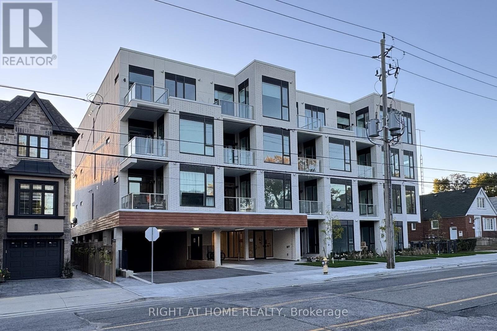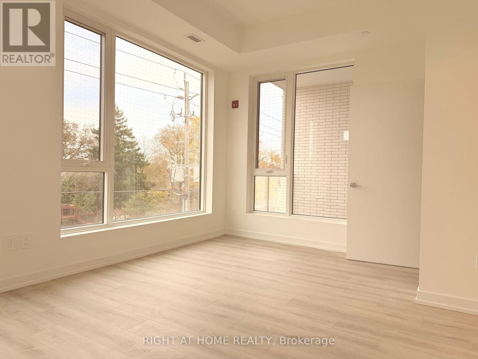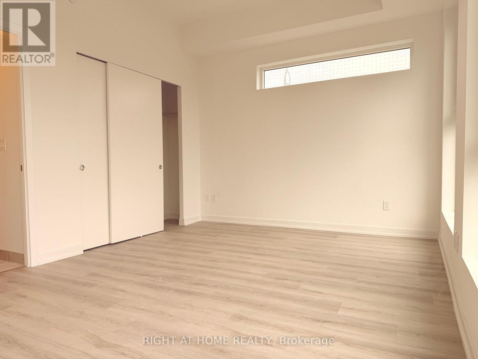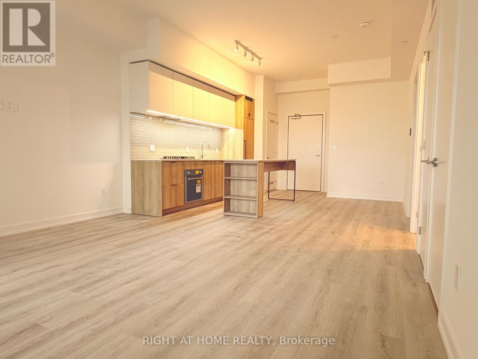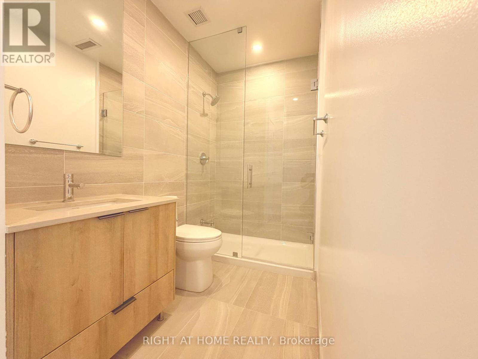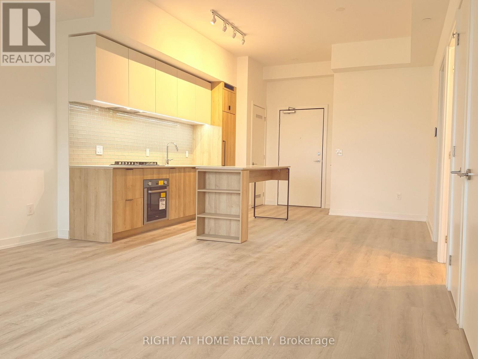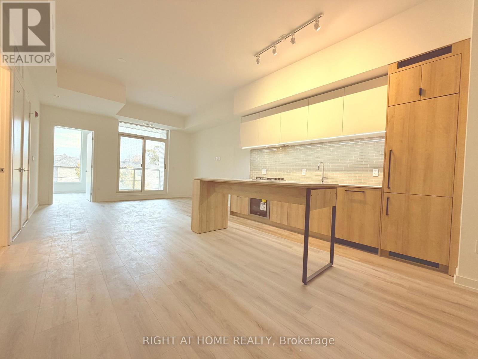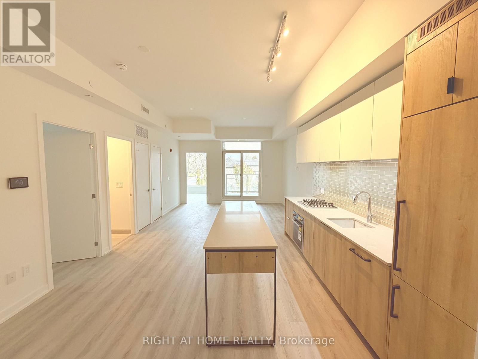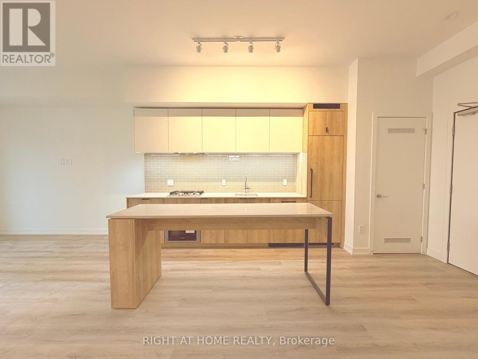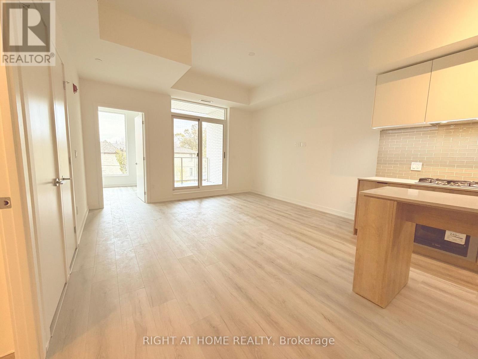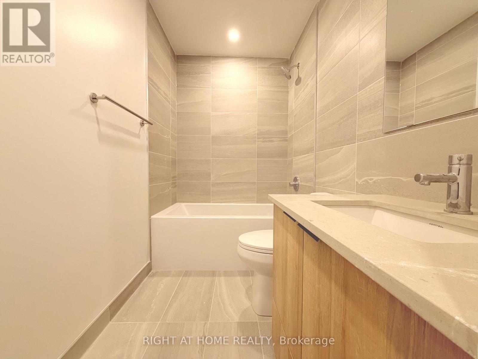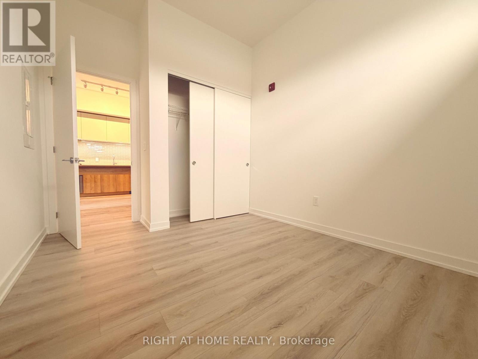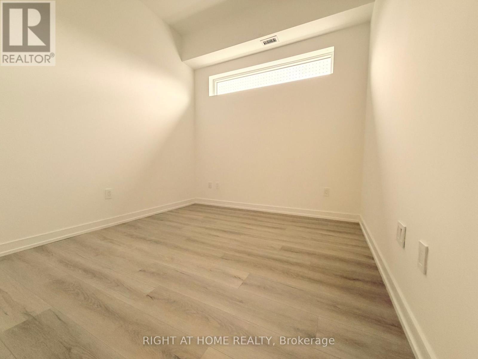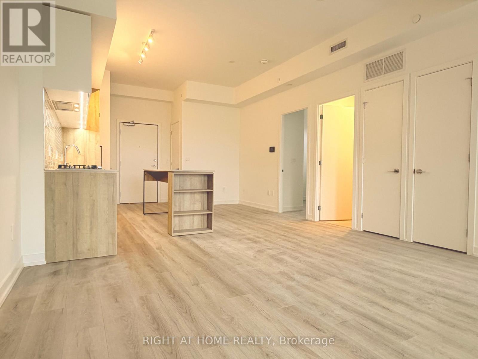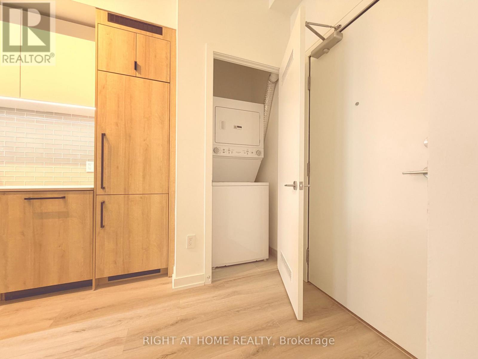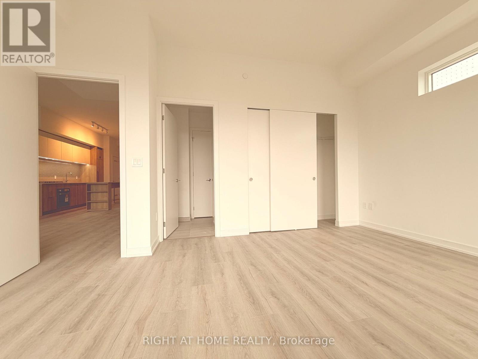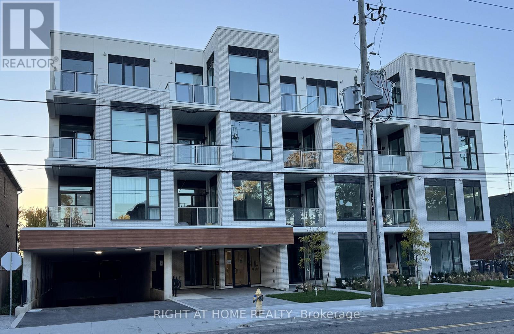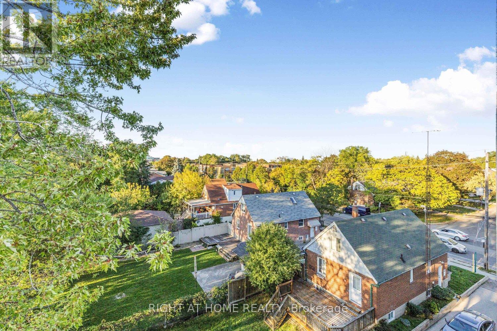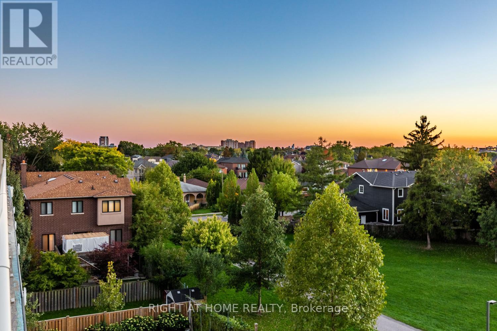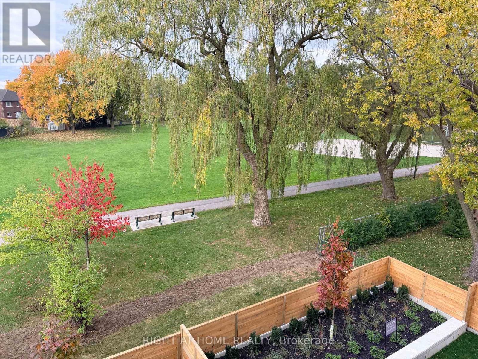722 Marlee Avenue Toronto, Ontario M6B 3J7
$3,588 Monthly
Welcome to modern living in a boutique building designed for comfort, community, and convenience. This brand-new 2-bedroom, 2-washroom condo offers 959 sqft of stylish interior space with impressive 10-foot ceilings-perfect for young professionals seeking an elevated lifestyle or families looking for a functional, well-designed home. Located just 500 meters from the Glencairn subway station and backing onto beautiful Wenderly park, you'll enjoy the best of both worlds: effortless city access and peaceful green surroundings. Morning park strolls, evening playground visits, or quick commutes to the office-it's all at your doorstep. The thoughtful layout provides separate bedroom zones for privacy, ideal for remote work, growing families, or visiting guests. Nearby major highways ensure easy weekend getaways and smooth travel across the GTA. With only 28 units in the building, you'll appreciate a quieter residential atmosphere and a true sense of home-not just another high-density tower. Stylish, convenient, and family-friendly-this is the ideal space to live, work, and thrive. (id:50886)
Property Details
| MLS® Number | W12580672 |
| Property Type | Single Family |
| Community Name | Yorkdale-Glen Park |
| Community Features | Pets Allowed With Restrictions |
| Features | Balcony |
| Parking Space Total | 1 |
Building
| Bathroom Total | 2 |
| Bedrooms Above Ground | 2 |
| Bedrooms Total | 2 |
| Age | New Building |
| Amenities | Separate Electricity Meters |
| Appliances | Oven - Built-in, Water Meter, Range, Cooktop, Dishwasher, Dryer, Washer, Refrigerator |
| Basement Type | None |
| Cooling Type | Central Air Conditioning |
| Exterior Finish | Concrete, Stucco |
| Heating Fuel | Natural Gas |
| Heating Type | Forced Air |
| Size Interior | 900 - 999 Ft2 |
| Type | Apartment |
Parking
| Underground | |
| Garage |
Land
| Acreage | No |
Rooms
| Level | Type | Length | Width | Dimensions |
|---|---|---|---|---|
| Flat | Kitchen | 3.51 m | 3.66 m | 3.51 m x 3.66 m |
| Flat | Living Room | 4.4 m | 3.66 m | 4.4 m x 3.66 m |
| Flat | Primary Bedroom | 4.85 m | 3.62 m | 4.85 m x 3.62 m |
| Flat | Bedroom | 2.98 m | 2.8 m | 2.98 m x 2.8 m |
Contact Us
Contact us for more information
Alexandre Alves
Broker
www.thealvesgroup.ca/
1396 Don Mills Rd Unit B-121
Toronto, Ontario M3B 0A7
(416) 391-3232
(416) 391-0319
www.rightathomerealty.com/

