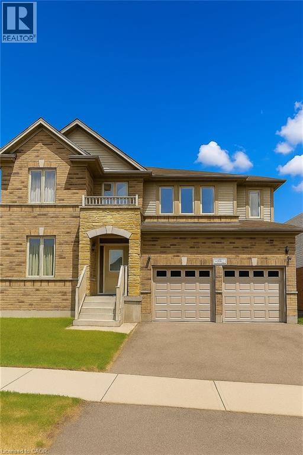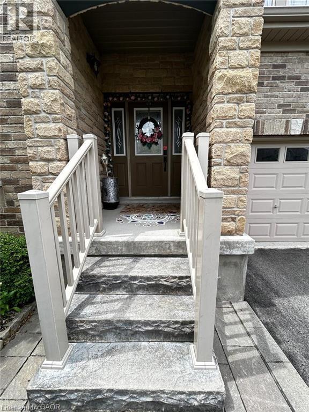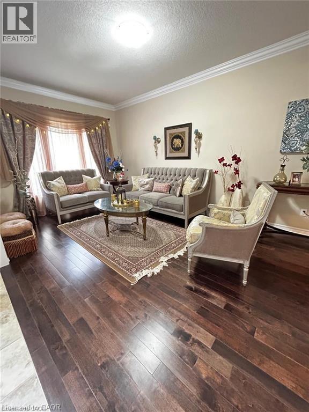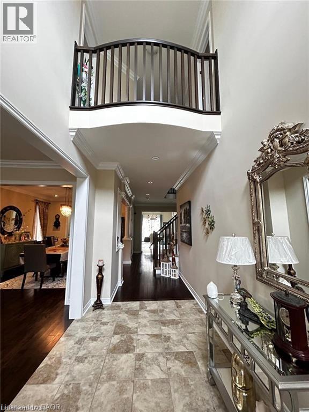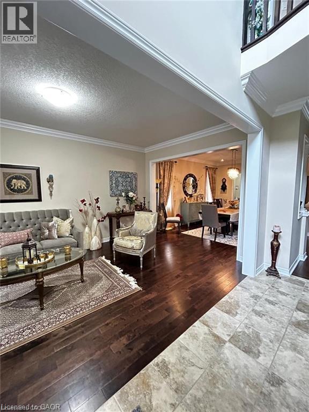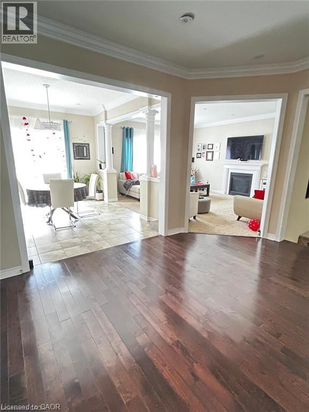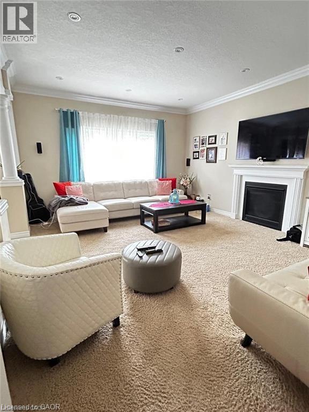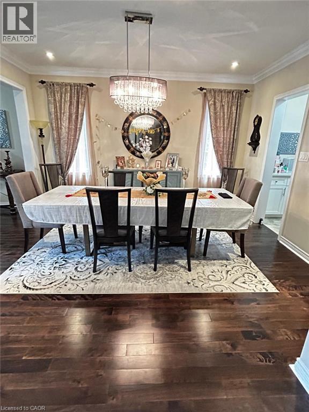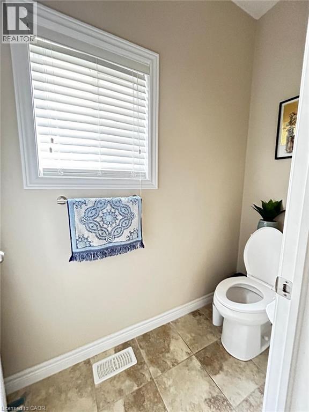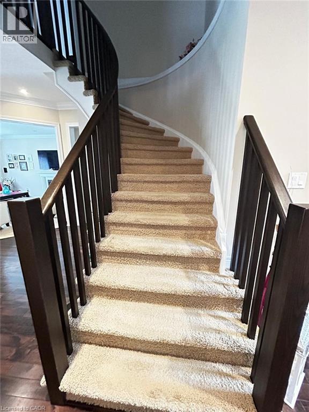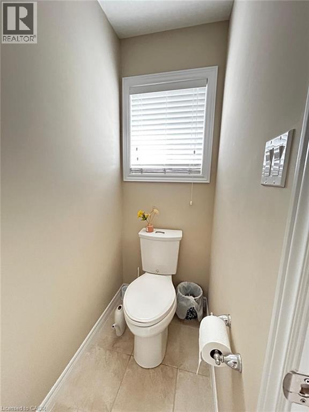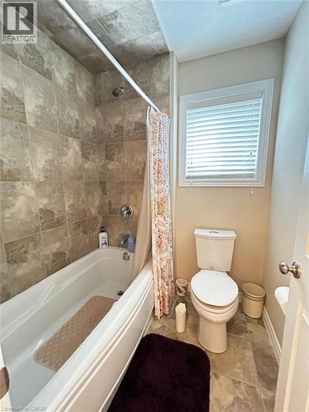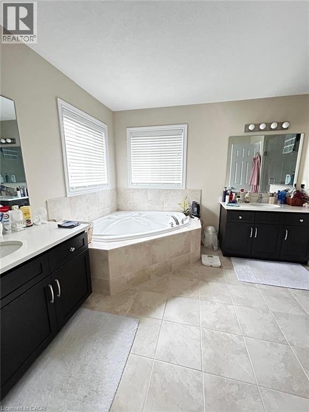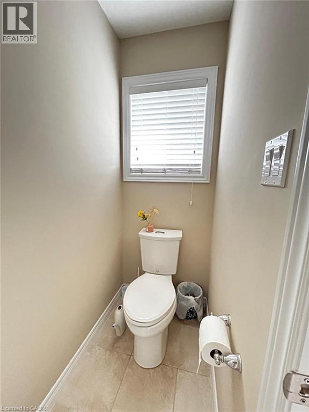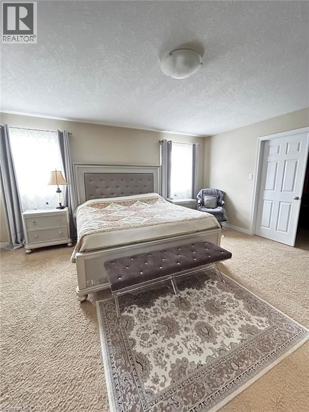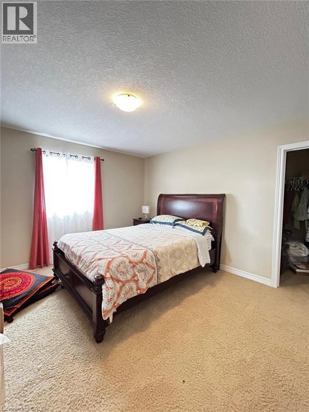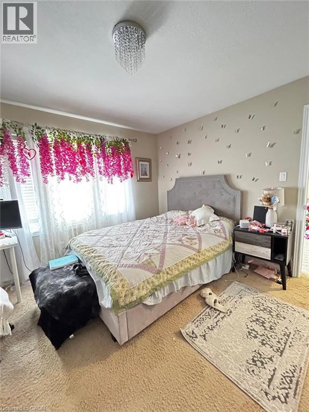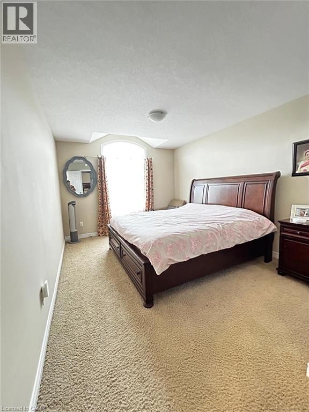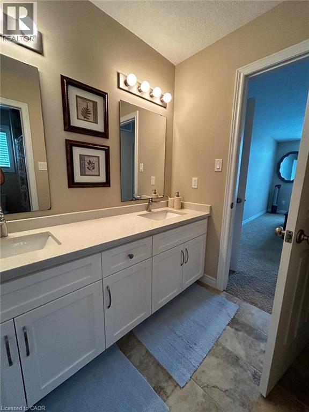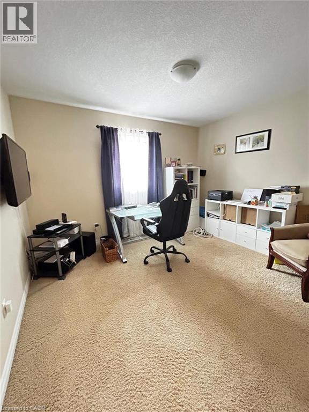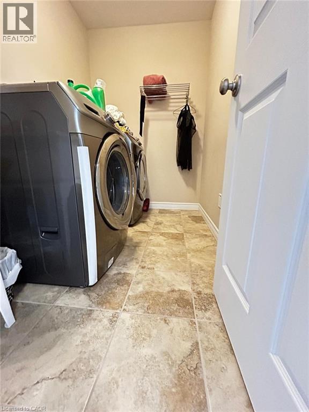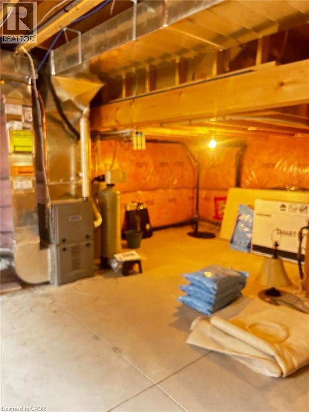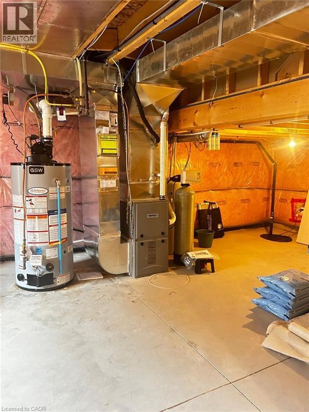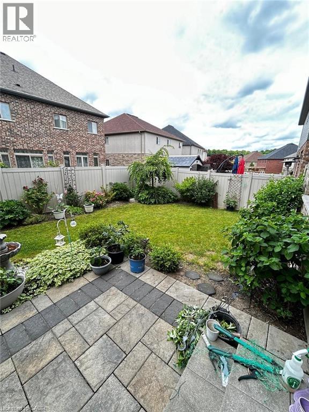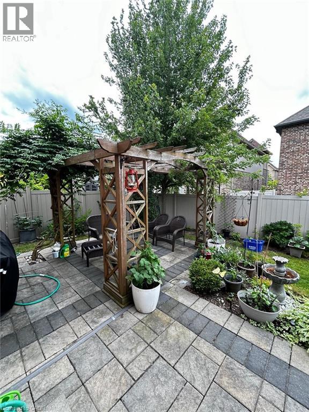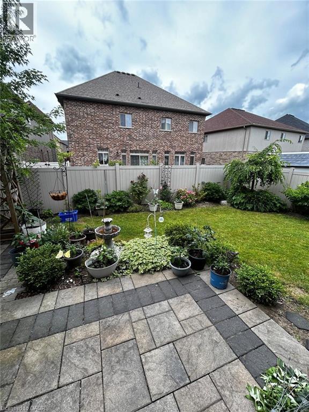722 Sundew Drive Waterloo, Ontario N2V 0C4
$4,200 Monthly
Welcome to 722 Sundew Drive, Waterloo – an exquisite and meticulously maintained fully furnished home available for lease. Perfectly suited for families or working professionals, this expansive property offers a harmonious blend of comfort, convenience, and style. The carpet-free main level features distinct living and family rooms, providing ample space for relaxation and entertainment. The state-of-the-art kitchen is equipped with high-end stainless steel appliances, a walk-in pantry, and is complemented by a separate dining room and a cozy breakfast area, ideal for both casual and formal dining experiences. Ascend to the upper level where you'll discover four generously sized bedrooms, including two luxurious master suites each with their own private bathrooms, offering a serene retreat. The additional two bedrooms share a well-appointed Jack and Jill bathroom, ensuring privacy and convenience. 5th bedroom on this level provides a quiet area and offers flex space for home office, and the upper-level laundry room adds an extra layer of convenience to your daily routine. The basement, though unfinished, is included in the lease and provides additional space for storage or recreational use, with the landlords reserving half for their own storage needs. This home is ideally located near Costco Plaza and Boardwalk Plazas, providing easy access to shopping, dining, and entertainment options. Top-notch schools and scenic walking trails are within walking distance, making it a perfect, family-friendly neighborhood. Don't miss out on this fantastic leasing opportunity. Embrace the exceptional lifestyle that 722 Sundew Drive has to offer. Book your showing today and experience the perfect blend of luxury and convenience in this outstanding home. (id:50886)
Property Details
| MLS® Number | 40787765 |
| Property Type | Single Family |
| Amenities Near By | Park, Playground, Schools, Shopping |
| Community Features | Quiet Area, School Bus |
| Equipment Type | Water Heater |
| Features | Conservation/green Belt, Paved Driveway, Gazebo, No Pet Home, Sump Pump, Automatic Garage Door Opener |
| Parking Space Total | 4 |
| Rental Equipment Type | Water Heater |
| Structure | Shed, Porch |
Building
| Bathroom Total | 4 |
| Bedrooms Above Ground | 5 |
| Bedrooms Total | 5 |
| Appliances | Dishwasher, Dryer, Microwave, Refrigerator, Stove, Water Softener, Washer, Hood Fan, Window Coverings, Garage Door Opener |
| Architectural Style | 2 Level |
| Basement Development | Unfinished |
| Basement Type | Full (unfinished) |
| Constructed Date | 2015 |
| Construction Style Attachment | Detached |
| Cooling Type | Central Air Conditioning |
| Exterior Finish | Brick Veneer, Stone, Vinyl Siding |
| Fire Protection | Smoke Detectors |
| Fireplace Present | Yes |
| Fireplace Total | 1 |
| Foundation Type | Poured Concrete |
| Half Bath Total | 1 |
| Heating Fuel | Natural Gas |
| Heating Type | Forced Air |
| Stories Total | 2 |
| Size Interior | 3,300 Ft2 |
| Type | House |
| Utility Water | Municipal Water |
Parking
| Attached Garage |
Land
| Acreage | No |
| Fence Type | Fence |
| Land Amenities | Park, Playground, Schools, Shopping |
| Sewer | Municipal Sewage System |
| Size Depth | 100 Ft |
| Size Frontage | 50 Ft |
| Size Irregular | 0.114 |
| Size Total | 0.114 Ac|under 1/2 Acre |
| Size Total Text | 0.114 Ac|under 1/2 Acre |
| Zoning Description | R6 |
Rooms
| Level | Type | Length | Width | Dimensions |
|---|---|---|---|---|
| Second Level | Laundry Room | 8'7'' x 5'4'' | ||
| Second Level | 4pc Bathroom | Measurements not available | ||
| Second Level | Bedroom | 10'5'' x 11'10'' | ||
| Second Level | Bedroom | 13'7'' x 12'8'' | ||
| Second Level | Bedroom | 13'11'' x 10'9'' | ||
| Second Level | 4pc Bathroom | Measurements not available | ||
| Second Level | Bedroom | 12'2'' x 12'2'' | ||
| Second Level | Full Bathroom | Measurements not available | ||
| Second Level | Primary Bedroom | 15'11'' x 16'3'' | ||
| Basement | Other | Measurements not available | ||
| Main Level | 2pc Bathroom | Measurements not available | ||
| Main Level | Family Room | 13'11'' x 17'0'' | ||
| Main Level | Dinette | 13'3'' x 10'4'' | ||
| Main Level | Kitchen | 13'3'' x 12'8'' | ||
| Main Level | Dining Room | 14'4'' x 11'11'' | ||
| Main Level | Living Room | 18'1'' x 10'9'' | ||
| Main Level | Foyer | 18'9'' x 5'4'' |
https://www.realtor.ca/real-estate/29098594/722-sundew-drive-waterloo
Contact Us
Contact us for more information
Anurag Sharma
Broker
www.anuraghomes.com/
www.facebook.com/AnuragRealEstate/
www.linkedin.com/in/anurag-sharma-2567a518
www.twitter.com/youragentAnurag
901 Victoria Street N., Suite B
Kitchener, Ontario N2B 3C3
(519) 579-4110
www.remaxtwincity.com/

