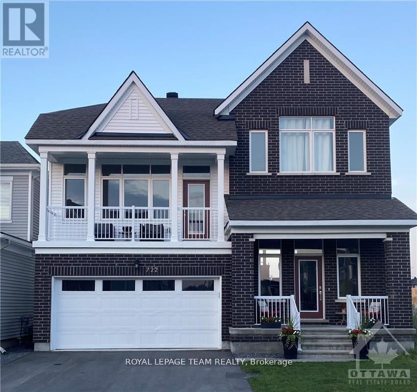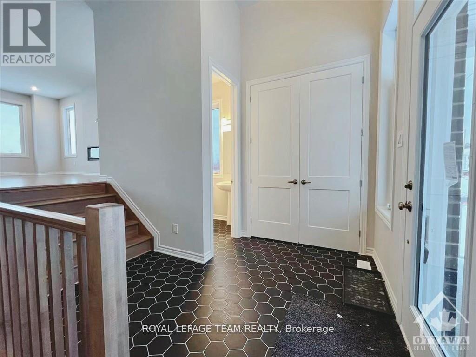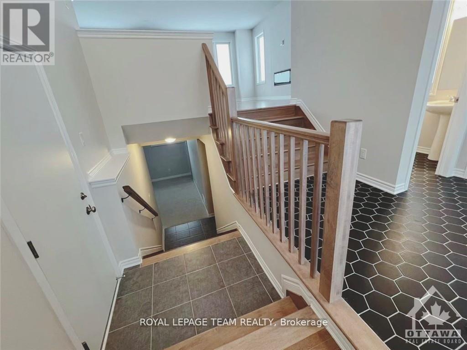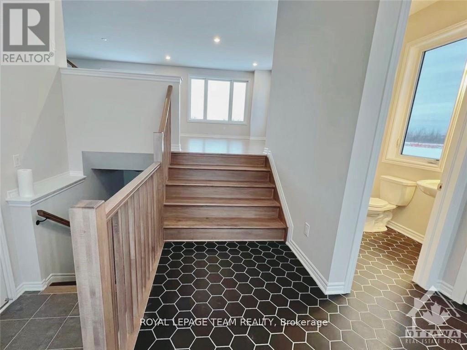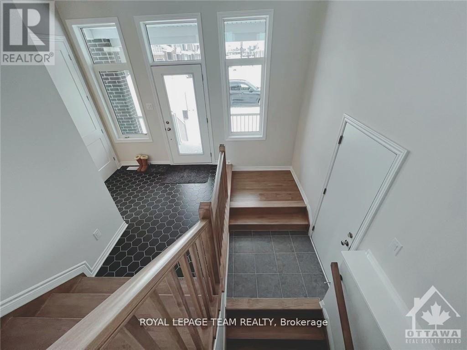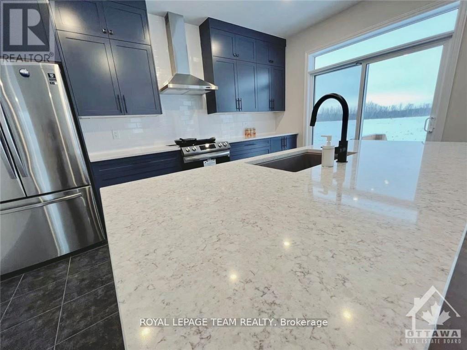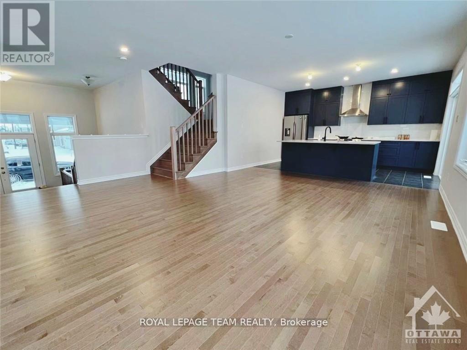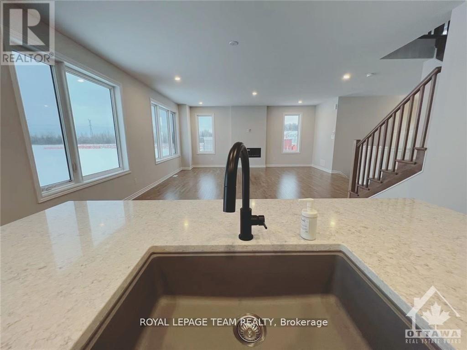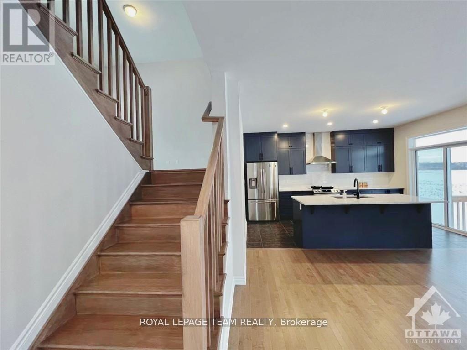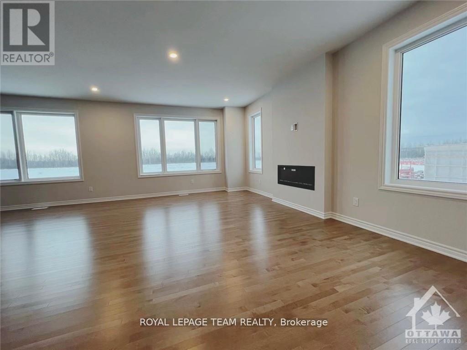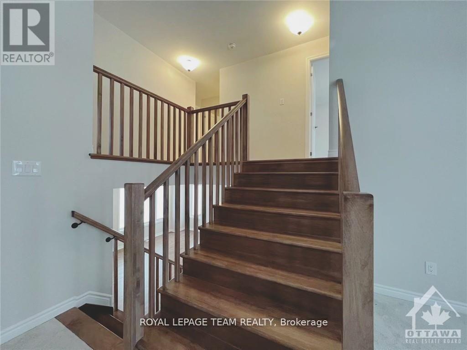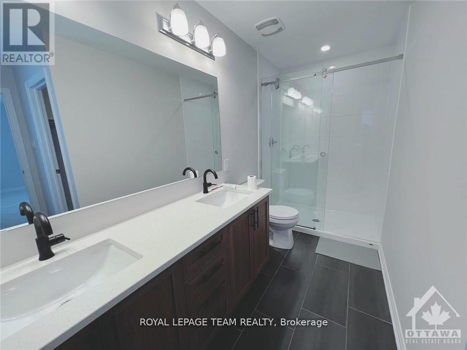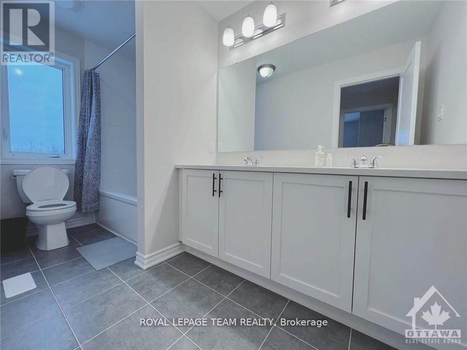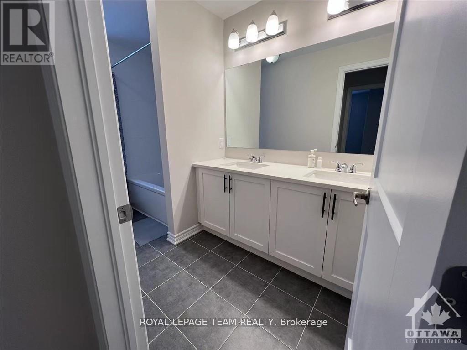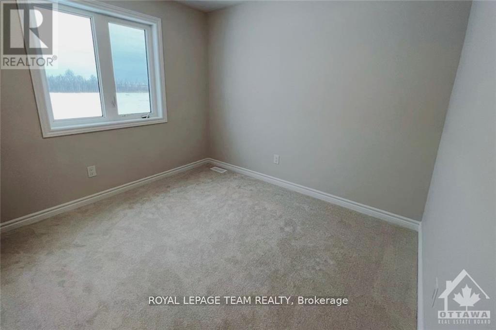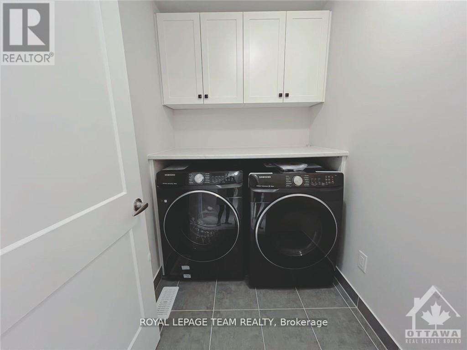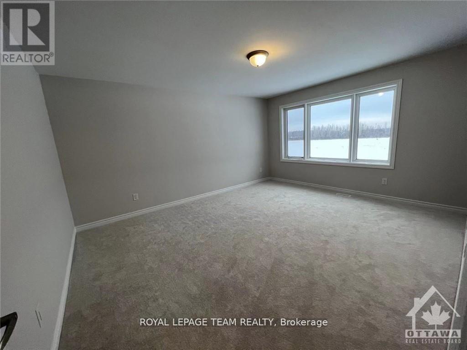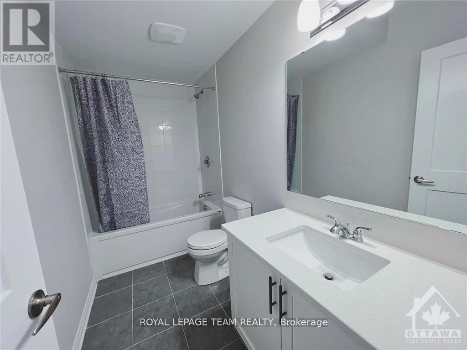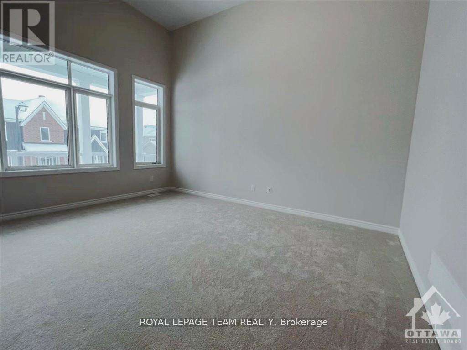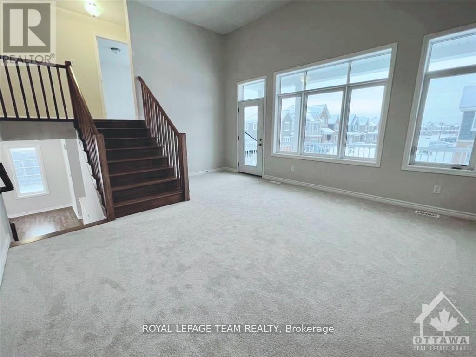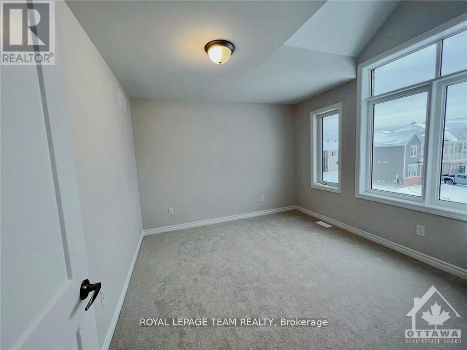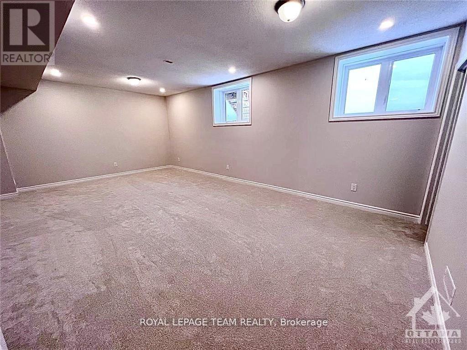722 Vennecy Terrace Ottawa, Ontario K1W 0N3
$3,200 Monthly
Impressive contemporary designed, brand new home with double garage on tranquil neighbourhood in Chapel Hill South. Minutes to all amenities, schools, and parks. Approximately 2600 qt ft living space. Sophisticated open concept living ? you will love the dream kitchen with stainless steel appliances, island with upgrade quartz counters, dining area and electric fireplace in living room. 13ft ceiling in sun filled family room with door to large balcony. Luxury bathroom with walk-in glass shower, and huge walk-in closet. 2 other bedrooms are an excellent size with full bathroom. Enjoy the large recreational/media room with above grade windows and a full bath. Laundry room with cabinets on 2nd floor. Spoil yourself and move into this beautiful home today.Please be advised that the provided photograph was taken prior to the occupancy of the current tenant. ** This is a linked property.** (id:50886)
Property Details
| MLS® Number | X12430926 |
| Property Type | Single Family |
| Community Name | 2012 - Chapel Hill South - Orleans Village |
| Amenities Near By | Public Transit |
| Parking Space Total | 4 |
Building
| Bathroom Total | 4 |
| Bedrooms Above Ground | 3 |
| Bedrooms Total | 3 |
| Appliances | Garage Door Opener Remote(s) |
| Basement Development | Finished |
| Basement Type | Full (finished) |
| Construction Style Attachment | Detached |
| Cooling Type | Central Air Conditioning |
| Exterior Finish | Brick |
| Fireplace Present | Yes |
| Foundation Type | Concrete |
| Half Bath Total | 1 |
| Heating Fuel | Natural Gas |
| Heating Type | Forced Air |
| Stories Total | 2 |
| Size Interior | 2,000 - 2,500 Ft2 |
| Type | House |
| Utility Water | Municipal Water |
Parking
| Attached Garage | |
| Garage |
Land
| Acreage | No |
| Land Amenities | Public Transit |
| Sewer | Sanitary Sewer |
| Size Depth | 69 Ft |
| Size Frontage | 36 Ft ,7 In |
| Size Irregular | 36.6 X 69 Ft ; 1 |
| Size Total Text | 36.6 X 69 Ft ; 1 |
Rooms
| Level | Type | Length | Width | Dimensions |
|---|---|---|---|---|
| Second Level | Primary Bedroom | 4.74 m | 3.91 m | 4.74 m x 3.91 m |
| Basement | Recreational, Games Room | 6.95 m | 4.26 m | 6.95 m x 4.26 m |
| Main Level | Living Room | 5.91 m | 4.11 m | 5.91 m x 4.11 m |
| Main Level | Dining Room | 4.59 m | 3.68 m | 4.59 m x 3.68 m |
| Main Level | Dining Room | 2.87 m | 2.94 m | 2.87 m x 2.94 m |
| Main Level | Kitchen | 4.59 m | 2.76 m | 4.59 m x 2.76 m |
Contact Us
Contact us for more information
Andrea Zhang
Salesperson
1723 Carling Avenue, Suite 1
Ottawa, Ontario K2A 1C8
(613) 725-1171
(613) 725-3323
www.teamrealty.ca/

