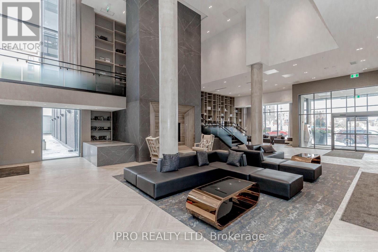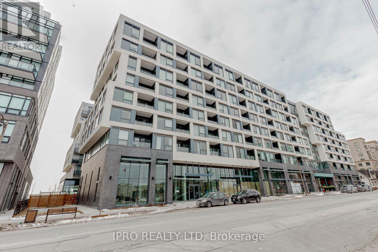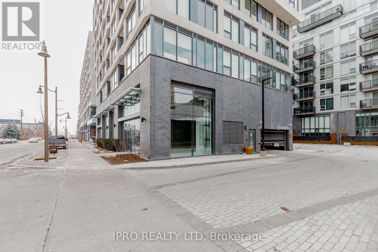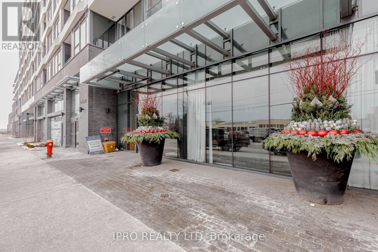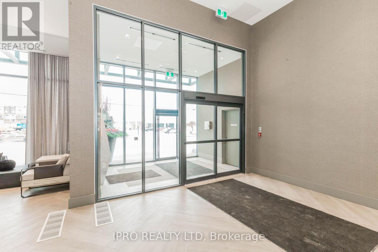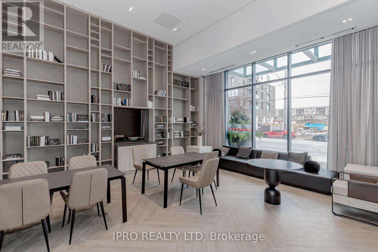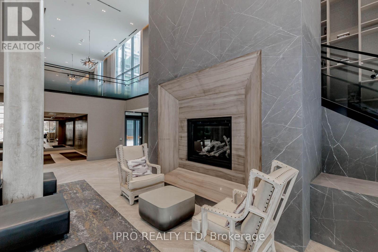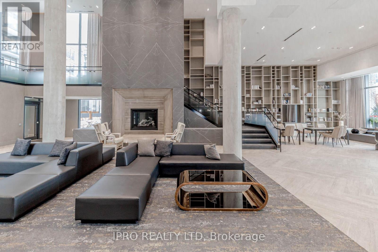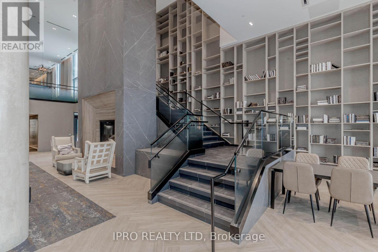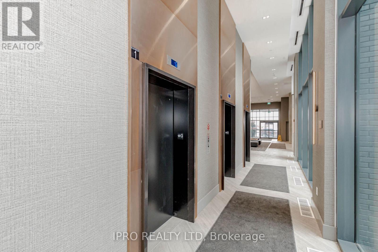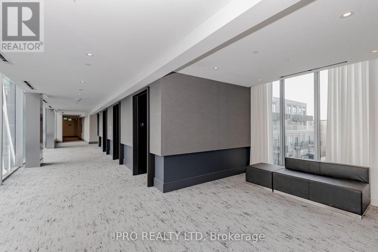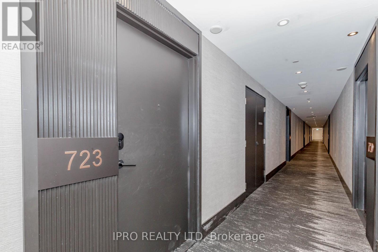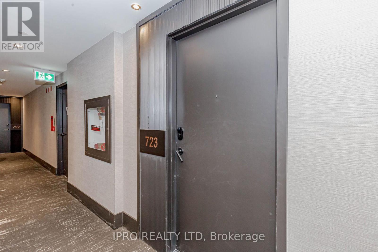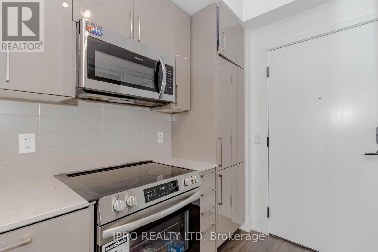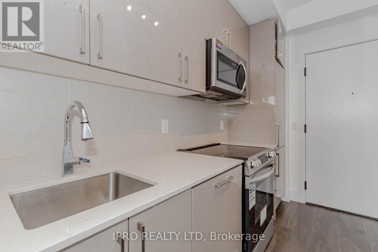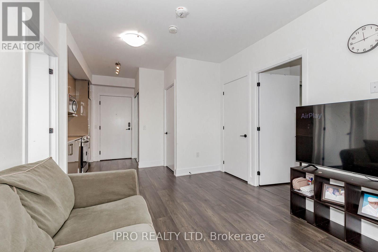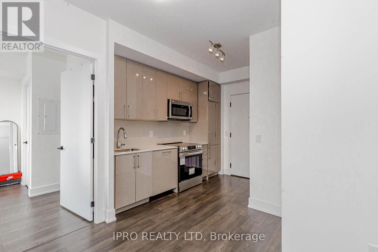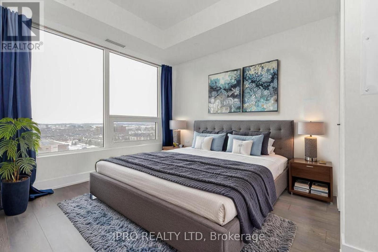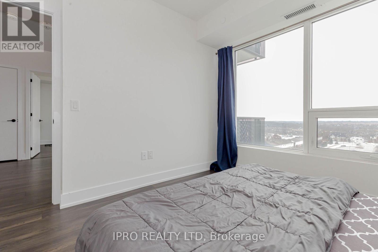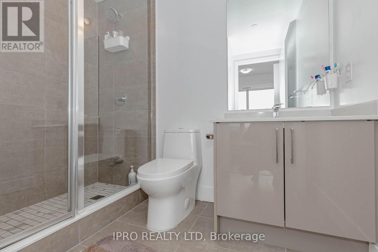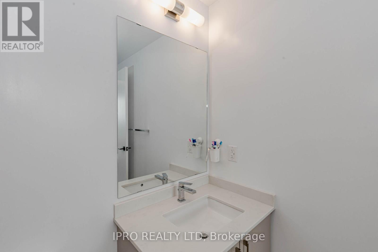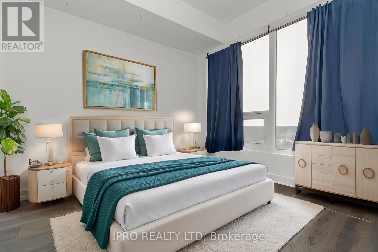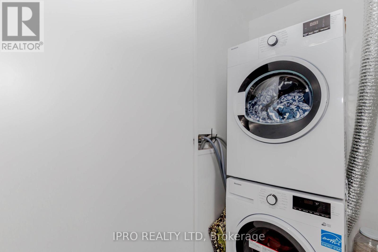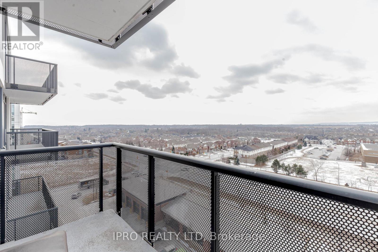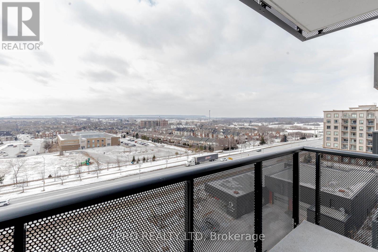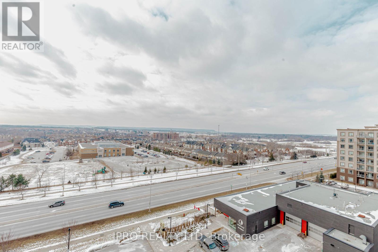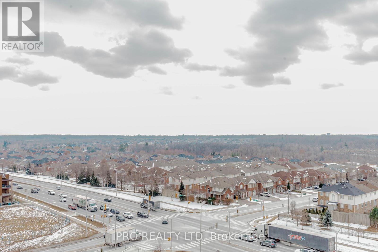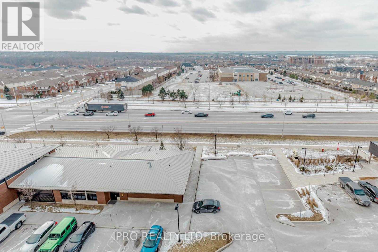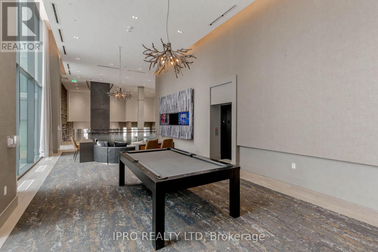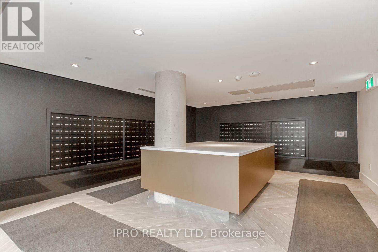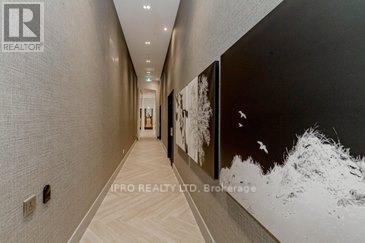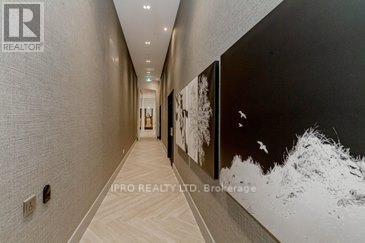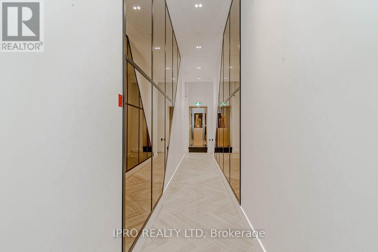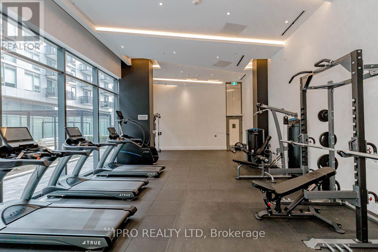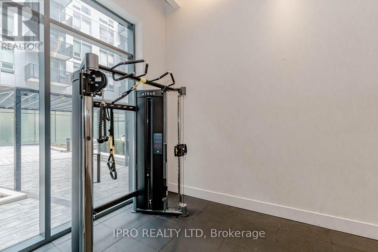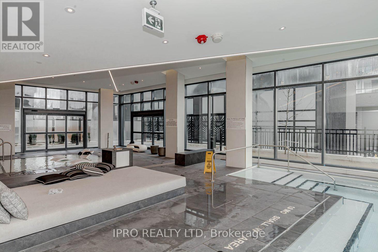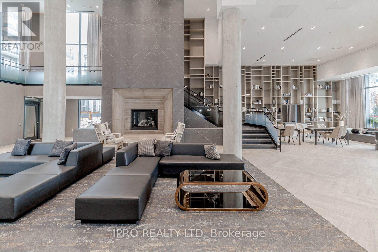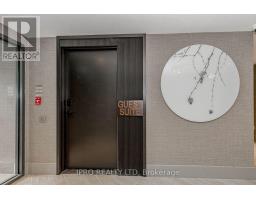723 - 2450 Old Bronte Road W Oakville, Ontario L6M 5P6
$649,999Maintenance, Heat, Parking
$585.10 Monthly
Maintenance, Heat, Parking
$585.10 MonthlyWelcome to Oakville!! The Branch Condos by Zancor Homes: this is Perfect Blend of Luxury and Tranquility in the Heart of Dundas and Bronte, this Stunning 7th Floor #723: 2-Bedroom, 2-Bathroom Residence, Balcony with Sun-filled West Exposure and Unobstructed views of the Escarpment .Only 7th-floor suites allow for BBQ as Per Builder. Furnished with 9' Ceilings, Bright and Spacious Laminate Flooring throughout, Custom-designed Cabinetry, Quartz countertops, & SS kitchen appliances. The Open-concept Kitchen & Living areas flow seamlessly to the Balcony, offering exciting West Sunset views with En-suite laundry & Owned Underground Parking and Locker, even for Visitors. Studded with a Grand 3-Story Lobby leading to Luxurious spaces like a State-of-the-Art Gym, Yoga Studio, Rain room, Steam room, Media lounge, & a Resort-style pool with a Captivating linear gas fireplace. Ideally located near Oakville Hospital & Major Highways, with easy access to Bronte GO Station, A 24 Hour Concierge, Indoor Pool, Sauna, Rain Room, Party Rooms, Lounge, Billiards Room, Outdoor BBQs, Landscaped Courtyard, Pet Washing Station and More! Easy Access to Shopping Mall & Dining; Close to Sheridan College, Banks, Park, and Major School! (id:50886)
Property Details
| MLS® Number | W12162174 |
| Property Type | Single Family |
| Community Name | 1019 - WM Westmount |
| Amenities Near By | Public Transit |
| Community Features | Pet Restrictions, School Bus |
| Features | Ravine, Balcony, In Suite Laundry |
| Parking Space Total | 1 |
Building
| Bathroom Total | 2 |
| Bedrooms Above Ground | 2 |
| Bedrooms Total | 2 |
| Age | New Building |
| Amenities | Security/concierge, Exercise Centre, Recreation Centre, Visitor Parking, Sauna, Storage - Locker |
| Appliances | Oven - Built-in, Range, Dryer, Washer, Window Coverings |
| Architectural Style | Multi-level |
| Cooling Type | Central Air Conditioning |
| Exterior Finish | Brick |
| Fire Protection | Security Guard, Monitored Alarm |
| Flooring Type | Hardwood, Ceramic |
| Heating Fuel | Natural Gas |
| Heating Type | Forced Air |
| Size Interior | 700 - 799 Ft2 |
| Type | Apartment |
Parking
| Underground | |
| No Garage |
Land
| Acreage | No |
| Land Amenities | Public Transit |
Rooms
| Level | Type | Length | Width | Dimensions |
|---|---|---|---|---|
| Main Level | Kitchen | Measurements not available | ||
| Main Level | Living Room | Measurements not available | ||
| Main Level | Primary Bedroom | Measurements not available | ||
| Main Level | Bathroom | Measurements not available | ||
| Main Level | Bedroom 2 | Measurements not available | ||
| Main Level | Bathroom | Measurements not available | ||
| Main Level | Laundry Room | Measurements not available |
Contact Us
Contact us for more information
Avtar Singh Ghotra
Broker
(647) 622-7047
www.www.avtarghotra.com/
www.facebook.com/profile.php?id=61561747444281
twitter.com/Realtor_Avtar/followers
www.linkedin.com/in/avtar-ghotra-4b8219b4?trk=nav_responsive_tab_profile_pic
272 Queen Street East
Brampton, Ontario L6V 1B9
(905) 454-1100
(905) 454-7335

