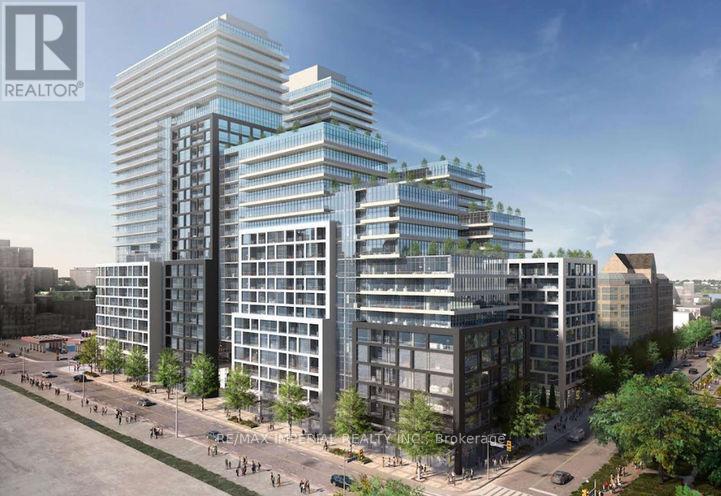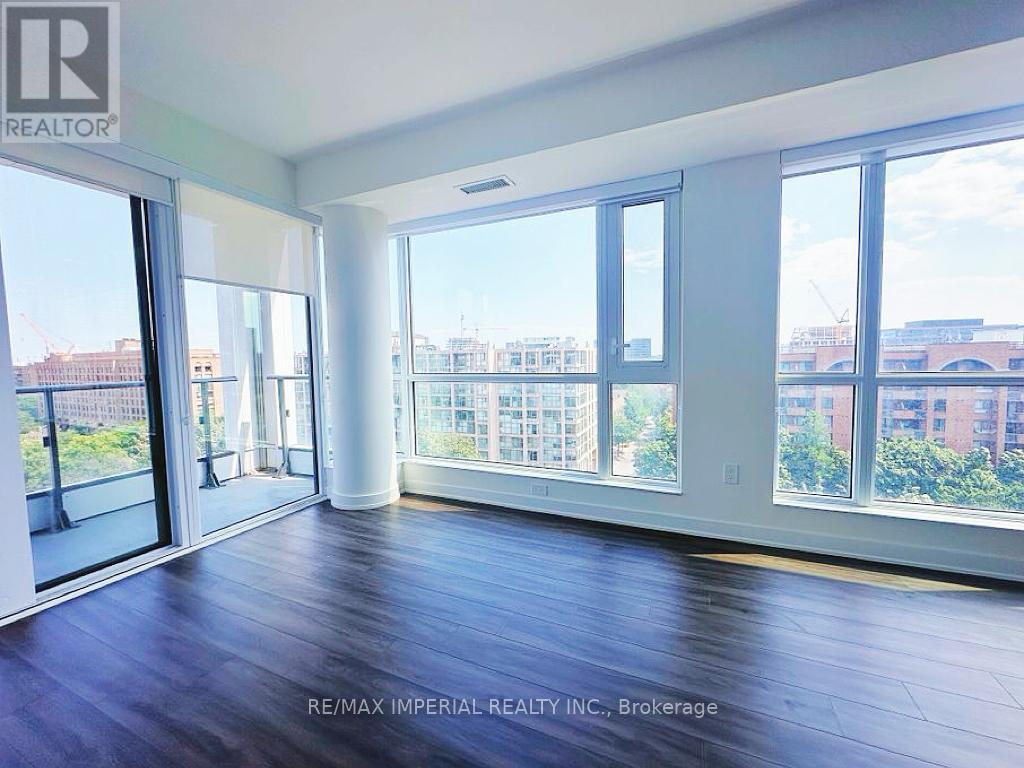723 - 60 Princess Street Toronto, Ontario M5A 2C7
$3,300 Monthly
Presenting a stunning 2-bedroom corner unit with one underground parking space and a locker at Time & Space Condos by Pemberton Group, offering breathtaking lake and city views in one of downtown Toronto's most vibrant neighborhoods. Flooded with natural light, this unit boasts floor-to-ceiling windows stretching wall to wall. All principal rooms- including both bedrooms, the living room, dining area, and kitchen- are windowed, making for an exceptionally bright and airy home. Inside, the open-concept layout features two stylish bathrooms and a contemporary kitchen outfitted with premium finishes and top-tier appliances. The primary bedroom includes a private ensuite, while the second bathroom connects directly to the second bedroom, functioning effectively as a second ensuite. This is one of the best-designed layouts in the entire development- featuring 805 square feet of interior space plus a 112-square-foot wrap-around balcony. So spacious that its square footage surpasses that of most 2+1 units and even some 3-bedroom layouts. Residents enjoy access to a wide array of upscale amenities, including a state-of-the-art gym, a luxurious infinity pool, yoga studio, media room, spacious party room, game room, expansive rooftop garden with BBQ stations, a badminton court, table tennis. Perfectly situated just steps from St. Lawrence Market, the Financial District, the Distillery District, Union Station, and the waterfront, this is a rare opportunity to experience elevated downtown living in a beautifully appointed home. (id:50886)
Property Details
| MLS® Number | C12208425 |
| Property Type | Single Family |
| Community Name | Waterfront Communities C8 |
| Amenities Near By | Hospital, Park, Place Of Worship, Public Transit, Schools |
| Community Features | Pet Restrictions |
| Features | Balcony, Carpet Free |
| Parking Space Total | 1 |
| Pool Type | Outdoor Pool |
Building
| Bathroom Total | 2 |
| Bedrooms Above Ground | 2 |
| Bedrooms Total | 2 |
| Age | 0 To 5 Years |
| Amenities | Security/concierge, Recreation Centre, Exercise Centre, Party Room, Storage - Locker |
| Cooling Type | Central Air Conditioning |
| Exterior Finish | Concrete |
| Flooring Type | Laminate |
| Heating Fuel | Natural Gas |
| Heating Type | Forced Air |
| Size Interior | 800 - 899 Ft2 |
| Type | Apartment |
Parking
| Underground | |
| Garage |
Land
| Acreage | No |
| Land Amenities | Hospital, Park, Place Of Worship, Public Transit, Schools |
Rooms
| Level | Type | Length | Width | Dimensions |
|---|---|---|---|---|
| Main Level | Living Room | 3.99 m | 2.92 m | 3.99 m x 2.92 m |
| Main Level | Dining Room | 3.05 m | 2.95 m | 3.05 m x 2.95 m |
| Main Level | Kitchen | 3.05 m | 2.95 m | 3.05 m x 2.95 m |
| Main Level | Primary Bedroom | 3.05 m | 3.1 m | 3.05 m x 3.1 m |
| Main Level | Bedroom 2 | 2.9 m | 3.28 m | 2.9 m x 3.28 m |
Contact Us
Contact us for more information
Sky Qiu
Broker
716 Gordon Baker Road, Suite 108
North York, Ontario M2H 3B4
(416) 495-0808
(416) 491-0909
www.remaximperial.ca/







































