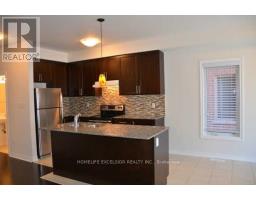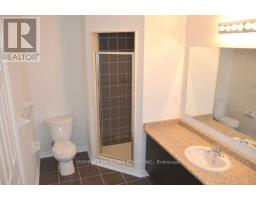723 Hammersly Boulevard Markham, Ontario L6E 0R9
3 Bedroom
3 Bathroom
1,500 - 2,000 ft2
Central Air Conditioning
Forced Air
$3,150 Monthly
Br Link Detached, Bright And Clean, Stained Oak Stairs, Granite Counter, Extended Kitchen Cabinets, Direct Access To Garage; Hardwood Floor Throughout, Close To Bus Stop, Plaza; John McCrae, Fred Varley, Sam Chapman Public Schools; Bur Oak Secondary& Pierre Elliott Trudeau High School, Walk To Wiser Park And Play Ground (id:50886)
Property Details
| MLS® Number | N12171017 |
| Property Type | Single Family |
| Community Name | Wismer |
| Features | Carpet Free |
| Parking Space Total | 1 |
Building
| Bathroom Total | 3 |
| Bedrooms Above Ground | 3 |
| Bedrooms Total | 3 |
| Age | 6 To 15 Years |
| Appliances | Dishwasher, Dryer, Garage Door Opener, Range, Stove, Washer, Window Coverings, Refrigerator |
| Basement Development | Unfinished |
| Basement Type | N/a (unfinished) |
| Construction Style Attachment | Link |
| Cooling Type | Central Air Conditioning |
| Exterior Finish | Brick |
| Flooring Type | Hardwood, Ceramic |
| Foundation Type | Concrete |
| Half Bath Total | 1 |
| Heating Fuel | Natural Gas |
| Heating Type | Forced Air |
| Stories Total | 2 |
| Size Interior | 1,500 - 2,000 Ft2 |
| Type | House |
| Utility Water | Municipal Water |
Parking
| Garage |
Land
| Acreage | No |
| Sewer | Sanitary Sewer |
| Size Irregular | . |
| Size Total Text | . |
Rooms
| Level | Type | Length | Width | Dimensions |
|---|---|---|---|---|
| Second Level | Primary Bedroom | 4.15 m | 4.39 m | 4.15 m x 4.39 m |
| Second Level | Bedroom 2 | 3.04 m | 3.96 m | 3.04 m x 3.96 m |
| Second Level | Bedroom 3 | 3.04 m | 3.04 m | 3.04 m x 3.04 m |
| Main Level | Living Room | 3.05 m | 3.96 m | 3.05 m x 3.96 m |
| Main Level | Family Room | 3.9 m | 4.69 m | 3.9 m x 4.69 m |
| Main Level | Kitchen | 2.13 m | 2.44 m | 2.13 m x 2.44 m |
| Main Level | Eating Area | 2.44 m | 3.35 m | 2.44 m x 3.35 m |
Utilities
| Cable | Available |
| Sewer | Available |
https://www.realtor.ca/real-estate/28361946/723-hammersly-boulevard-markham-wismer-wismer
Contact Us
Contact us for more information
Shah Hossain
Salesperson
Homelife Excelsior Realty Inc.
4560 Highway 7 East Suite 800
Markham, Ontario L3R 1M5
4560 Highway 7 East Suite 800
Markham, Ontario L3R 1M5
(905) 415-1000
(905) 415-1003
www.HomelifeExcelsior.com





























