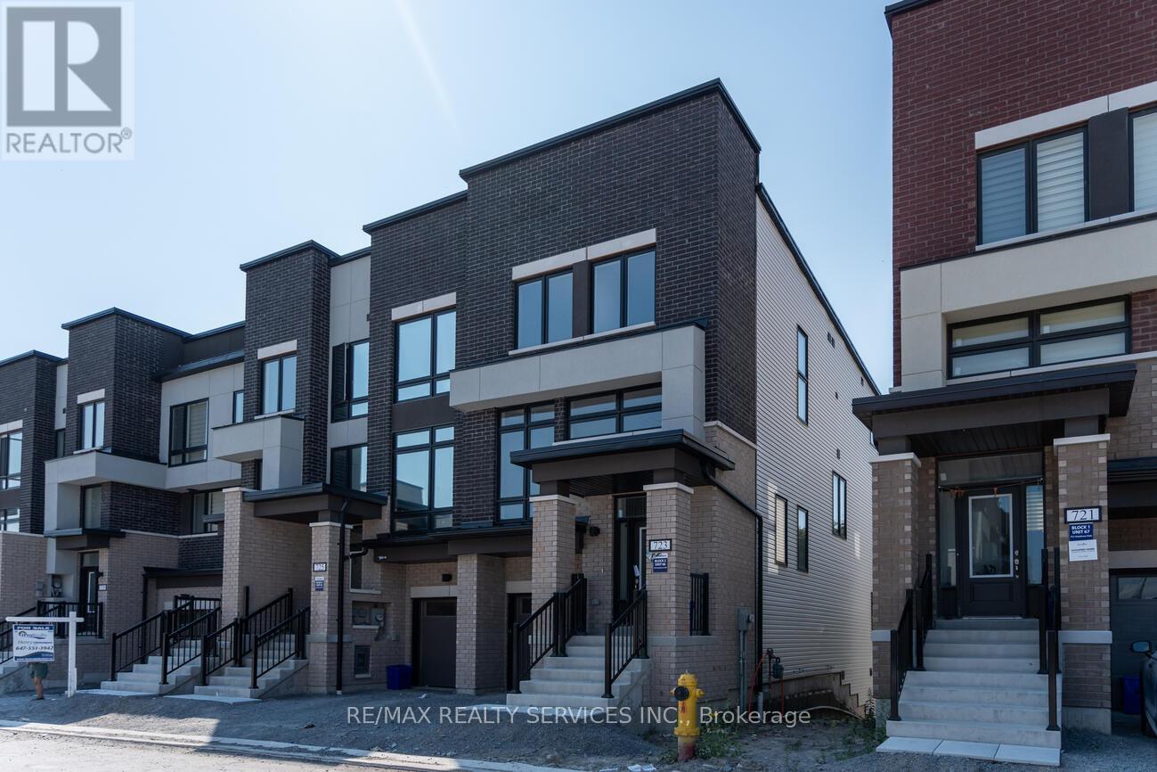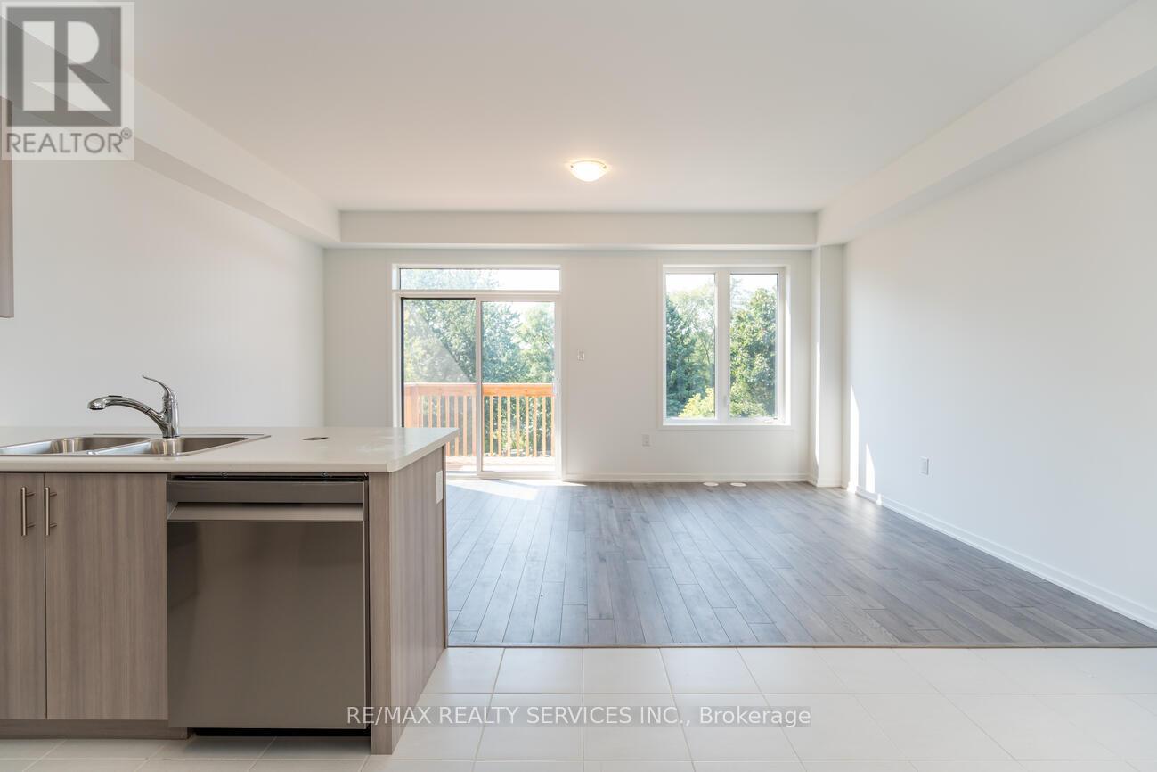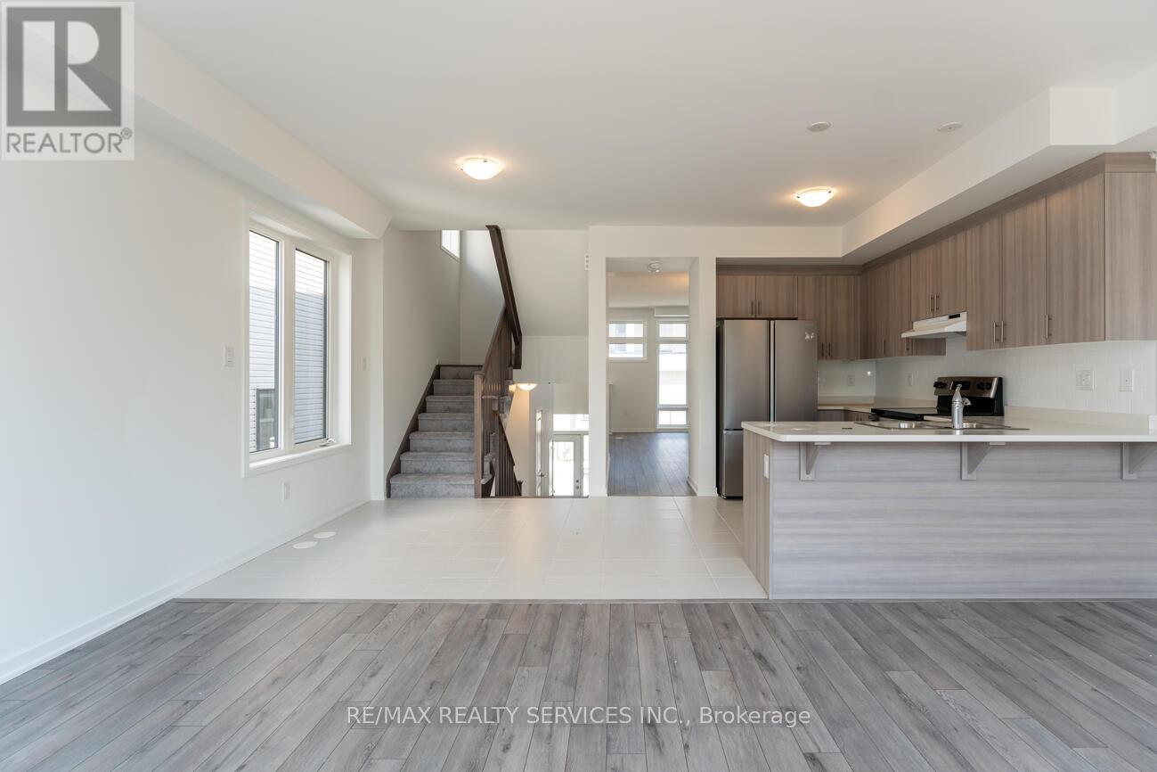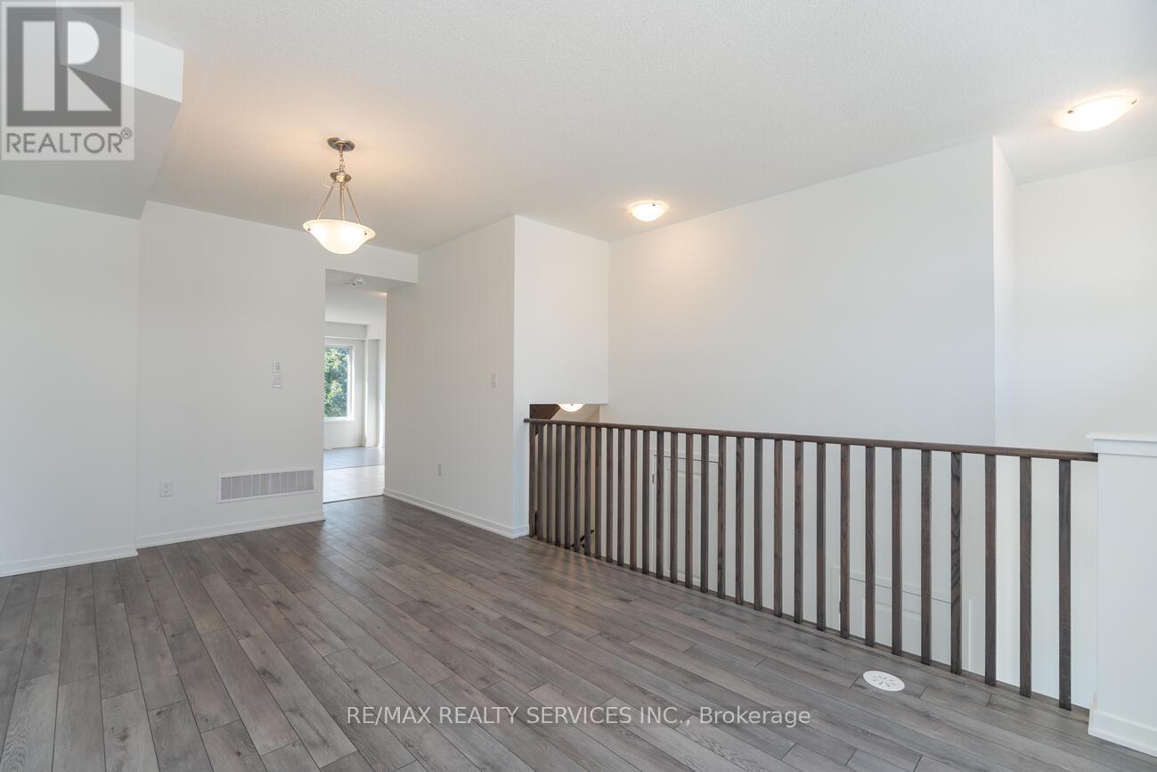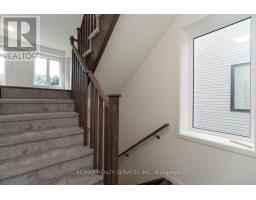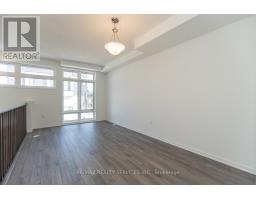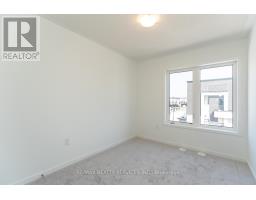723 Heathrow Path Oshawa, Ontario L1K 3G4
$3,199 Monthly
Brand New never lived in End Unit 3+1Bd Spacious townhouse in North Oshawa . This home boasts functional luxury living space with Open concept layout and 9 ft ceiling on main floor. Large Great Room W/Walk out to Deck & A Modern Family kitchen w/Breakfast bar & Equipped w/ Brand New S/S Appliances. Formal Dinning Area & 2 pcs washroom. Well Appointed 3 Bedrooms on Upper Floor W/2 Full Washroom & Laundry. Media Room on Ground Floor with Access to Backyard. **** EXTRAS **** Lots if windows and very bright. **Perfect Family Home In Great Location** Mins To Shopping, Entertainment, School, Parks &More** (id:50886)
Property Details
| MLS® Number | E9353332 |
| Property Type | Single Family |
| Community Name | Taunton |
| ParkingSpaceTotal | 2 |
Building
| BathroomTotal | 3 |
| BedroomsAboveGround | 3 |
| BedroomsTotal | 3 |
| Appliances | Dishwasher, Dryer, Refrigerator, Stove, Washer |
| BasementDevelopment | Unfinished |
| BasementType | N/a (unfinished) |
| ConstructionStyleAttachment | Attached |
| CoolingType | Central Air Conditioning |
| ExteriorFinish | Brick |
| FlooringType | Carpeted, Laminate, Tile |
| FoundationType | Concrete |
| HalfBathTotal | 1 |
| HeatingFuel | Natural Gas |
| HeatingType | Forced Air |
| StoriesTotal | 3 |
| SizeInterior | 1499.9875 - 1999.983 Sqft |
| Type | Row / Townhouse |
| UtilityWater | Municipal Water |
Parking
| Attached Garage |
Land
| Acreage | No |
| Sewer | Sanitary Sewer |
Rooms
| Level | Type | Length | Width | Dimensions |
|---|---|---|---|---|
| Main Level | Dining Room | 3.1 m | 3.84 m | 3.1 m x 3.84 m |
| Main Level | Kitchen | 1.85 m | 3.71 m | 1.85 m x 3.71 m |
| Main Level | Great Room | 5.3 m | 3.96 m | 5.3 m x 3.96 m |
| Upper Level | Primary Bedroom | 3.1 m | 4.87 m | 3.1 m x 4.87 m |
| Upper Level | Bedroom 2 | 2.4 m | 3.35 m | 2.4 m x 3.35 m |
| Upper Level | Bedroom 3 | 2.74 m | 2.86 m | 2.74 m x 2.86 m |
| Ground Level | Media | 5.3 m | 3.81 m | 5.3 m x 3.81 m |
https://www.realtor.ca/real-estate/27424559/723-heathrow-path-oshawa-taunton-taunton
Interested?
Contact us for more information
Pranali Talsania Grover
Salesperson
10 Kingsbridge Gdn Cir #200
Mississauga, Ontario L5R 3K7
Ashish Grover
Broker
10 Kingsbridge Gdn Cir #200
Mississauga, Ontario L5R 3K7



