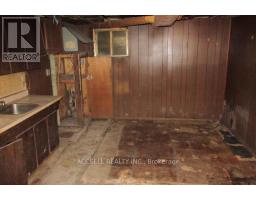723 Manning Avenue Toronto, Ontario M6G 2W5
3 Bedroom
2 Bathroom
1099.9909 - 1499.9875 sqft
Forced Air
$919,000
Located In The West Annex A Prime City High Demand Location. Walk To Christie Subway Station, U of T, Christie Pitts Park. Great Corner Stores, All Sorts Of Eateries, Entertainment And Amenities. Property In Need Of A Top To Bottom Renovation. Cider/Block Single Garage From Wide Paved Lane. **** EXTRAS **** Please Read All ATTACHMENTS **SPECIAL OFFER FORM** (id:50886)
Property Details
| MLS® Number | C11903194 |
| Property Type | Single Family |
| Community Name | Annex |
| AmenitiesNearBy | Park, Public Transit, Schools |
| Features | Flat Site, Lane |
| ParkingSpaceTotal | 1 |
| Structure | Patio(s) |
Building
| BathroomTotal | 2 |
| BedroomsAboveGround | 3 |
| BedroomsTotal | 3 |
| Appliances | Water Heater |
| BasementFeatures | Walk Out |
| BasementType | Full |
| ConstructionStyleAttachment | Semi-detached |
| ExteriorFinish | Brick |
| FlooringType | Hardwood |
| FoundationType | Block |
| HeatingFuel | Oil |
| HeatingType | Forced Air |
| StoriesTotal | 2 |
| SizeInterior | 1099.9909 - 1499.9875 Sqft |
| Type | House |
| UtilityWater | Municipal Water |
Parking
| Detached Garage |
Land
| Acreage | No |
| LandAmenities | Park, Public Transit, Schools |
| Sewer | Sanitary Sewer |
| SizeDepth | 124 Ft ,10 In |
| SizeFrontage | 18 Ft ,8 In |
| SizeIrregular | 18.7 X 124.9 Ft |
| SizeTotalText | 18.7 X 124.9 Ft |
| ZoningDescription | Residential |
Rooms
| Level | Type | Length | Width | Dimensions |
|---|---|---|---|---|
| Second Level | Primary Bedroom | 4.4 m | 4.1 m | 4.4 m x 4.1 m |
| Second Level | Bedroom 2 | 5.5 m | 5.5 m | 5.5 m x 5.5 m |
| Second Level | Bedroom 3 | 3.8 m | 2.2 m | 3.8 m x 2.2 m |
| Main Level | Living Room | 3.1 m | 2.6 m | 3.1 m x 2.6 m |
| Main Level | Dining Room | 4.4 m | 3.1 m | 4.4 m x 3.1 m |
| Main Level | Kitchen | 4.9 m | 2.8 m | 4.9 m x 2.8 m |
https://www.realtor.ca/real-estate/27758808/723-manning-avenue-toronto-annex-annex
Interested?
Contact us for more information
Ronald V. Kirshenblatt
Salesperson
Accsell Realty Inc.
2560 Matheson Blvd E #119
Mississauga, Ontario L4W 4Y9
2560 Matheson Blvd E #119
Mississauga, Ontario L4W 4Y9



















