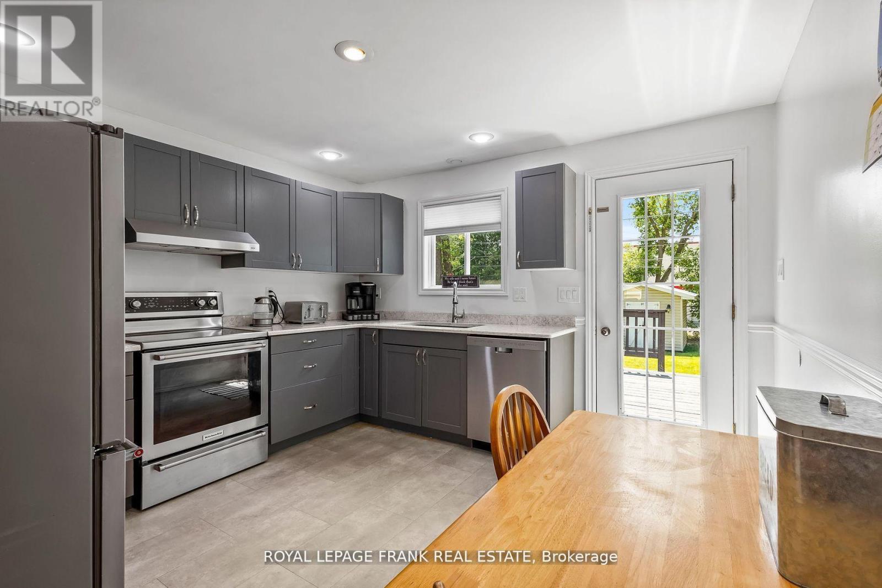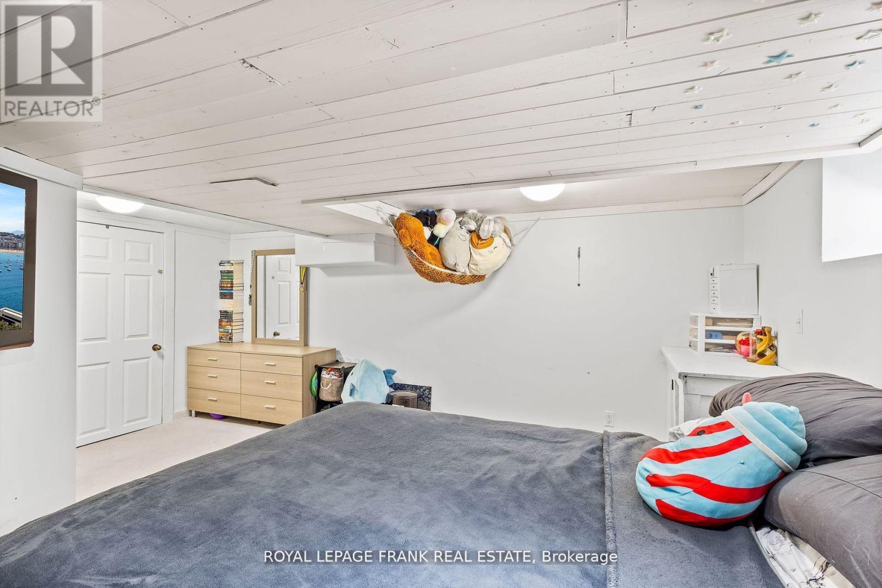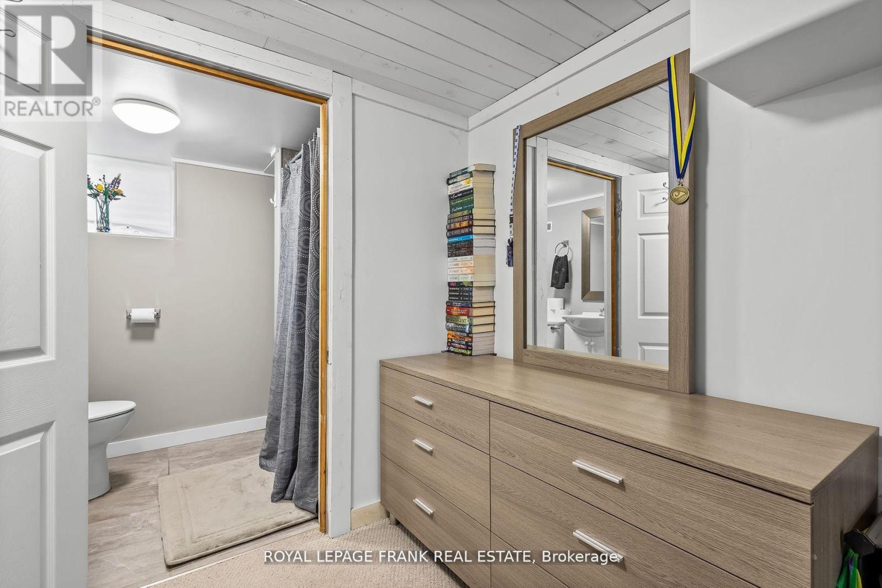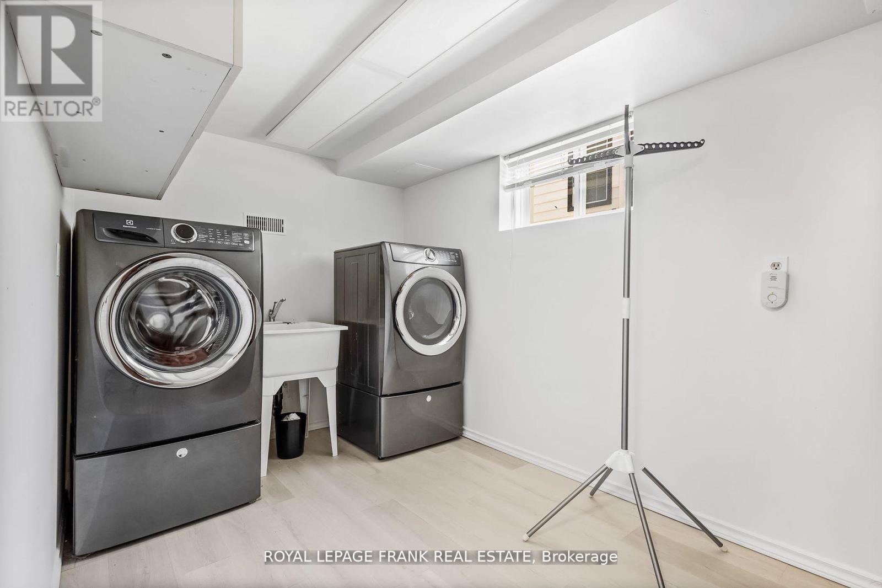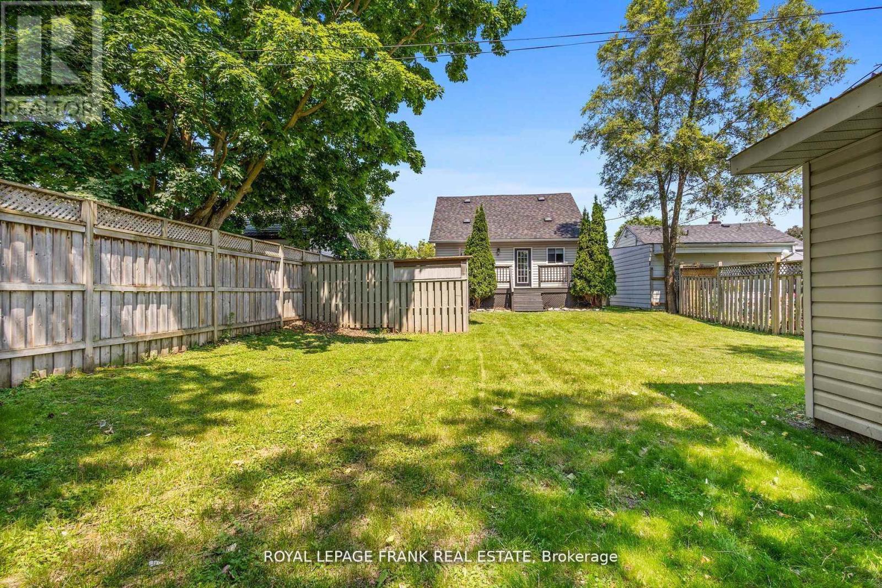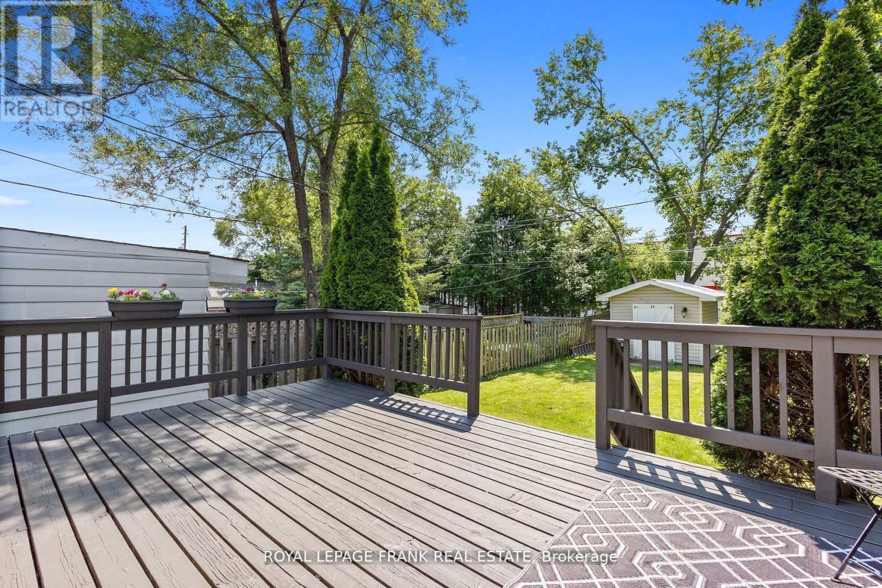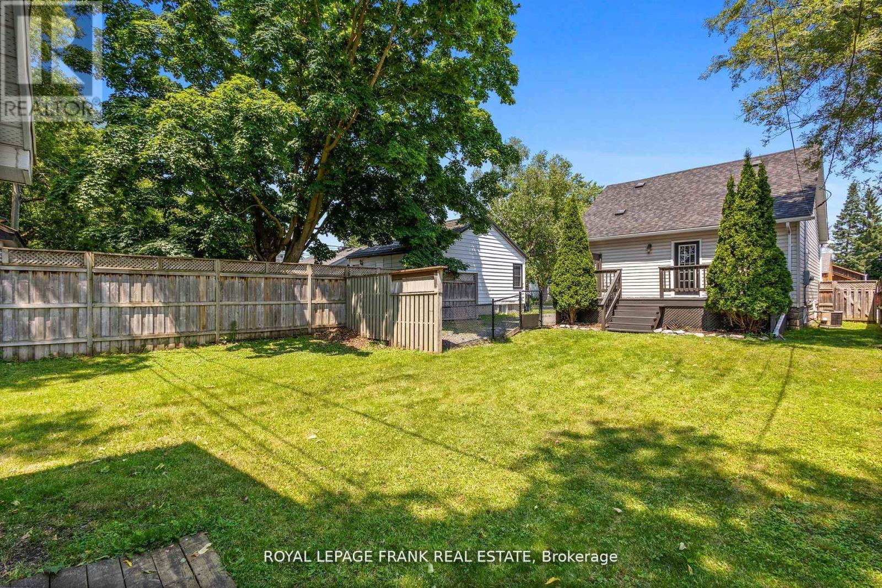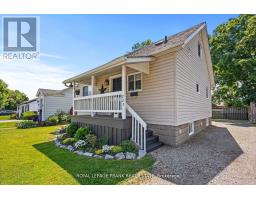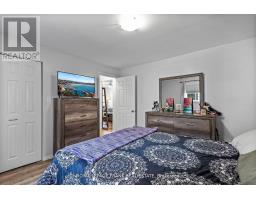723 St Marys Street Peterborough, Ontario K9J 4H1
4 Bedroom
2 Bathroom
Central Air Conditioning
Forced Air
$579,000
Welcome To 723 St. Mary's Street. This Lovely 3 Bedroom + Den, 2 Bathroom Home Has Had Many Updates Including Kitchen With Stainless Steel Appliances & Quartz Countertops, Main Floor Bathroom With Double Sinks & Quartz Countertops. Electrical Panel (2018) Lower Level Bath (2018), Furnace (2022). Fully Fenced Back Yard And Large Deck. Large Closets And Finished Basement! Close To Hwy 115. Walking Distance To Lansdowne Place Mall, Schools, Parks And Amenities. (id:50886)
Property Details
| MLS® Number | X10408572 |
| Property Type | Single Family |
| Community Name | Otonabee |
| ParkingSpaceTotal | 3 |
Building
| BathroomTotal | 2 |
| BedroomsAboveGround | 3 |
| BedroomsBelowGround | 1 |
| BedroomsTotal | 4 |
| Appliances | Dishwasher, Dryer, Refrigerator, Stove, Washer, Window Coverings |
| BasementDevelopment | Finished |
| BasementType | N/a (finished) |
| ConstructionStyleAttachment | Detached |
| CoolingType | Central Air Conditioning |
| ExteriorFinish | Vinyl Siding |
| FoundationType | Concrete |
| HeatingFuel | Natural Gas |
| HeatingType | Forced Air |
| StoriesTotal | 2 |
| Type | House |
| UtilityWater | Municipal Water |
Land
| Acreage | No |
| Sewer | Sanitary Sewer |
| SizeDepth | 123 Ft |
| SizeFrontage | 41 Ft |
| SizeIrregular | 41 X 123.02 Ft |
| SizeTotalText | 41 X 123.02 Ft |
Rooms
| Level | Type | Length | Width | Dimensions |
|---|---|---|---|---|
| Second Level | Primary Bedroom | 3.62 m | 4.53 m | 3.62 m x 4.53 m |
| Second Level | Bedroom | 2.42 m | 4.54 m | 2.42 m x 4.54 m |
| Basement | Bedroom | 4.95 m | 4.61 m | 4.95 m x 4.61 m |
| Basement | Recreational, Games Room | 4.46 m | 3.39 m | 4.46 m x 3.39 m |
| Main Level | Foyer | 1.2 m | 1 m | 1.2 m x 1 m |
| Main Level | Living Room | 3.72 m | 4.66 m | 3.72 m x 4.66 m |
| Main Level | Kitchen | 3.62 m | 3.45 m | 3.62 m x 3.45 m |
| Main Level | Bedroom | 3.62 m | 3.45 m | 3.62 m x 3.45 m |
https://www.realtor.ca/real-estate/27618964/723-st-marys-street-peterborough-otonabee-otonabee
Interested?
Contact us for more information
Roxanne Meek
Salesperson
Royal LePage Frank Real Estate
1405 Highway 2 Unit 4
Courtice, Ontario L1E 2J6
1405 Highway 2 Unit 4
Courtice, Ontario L1E 2J6












