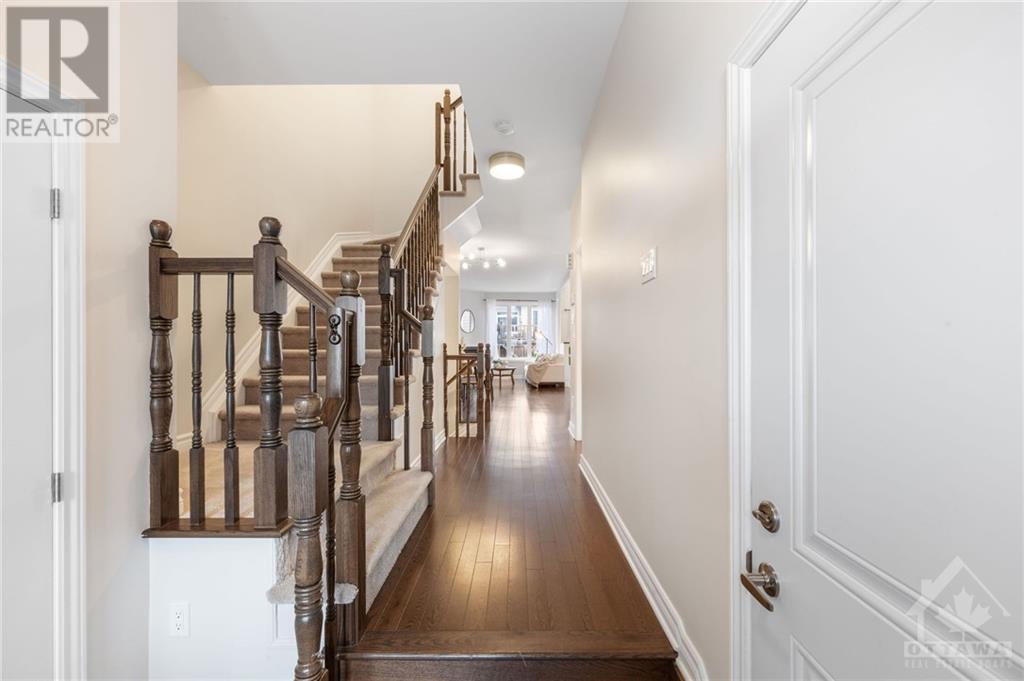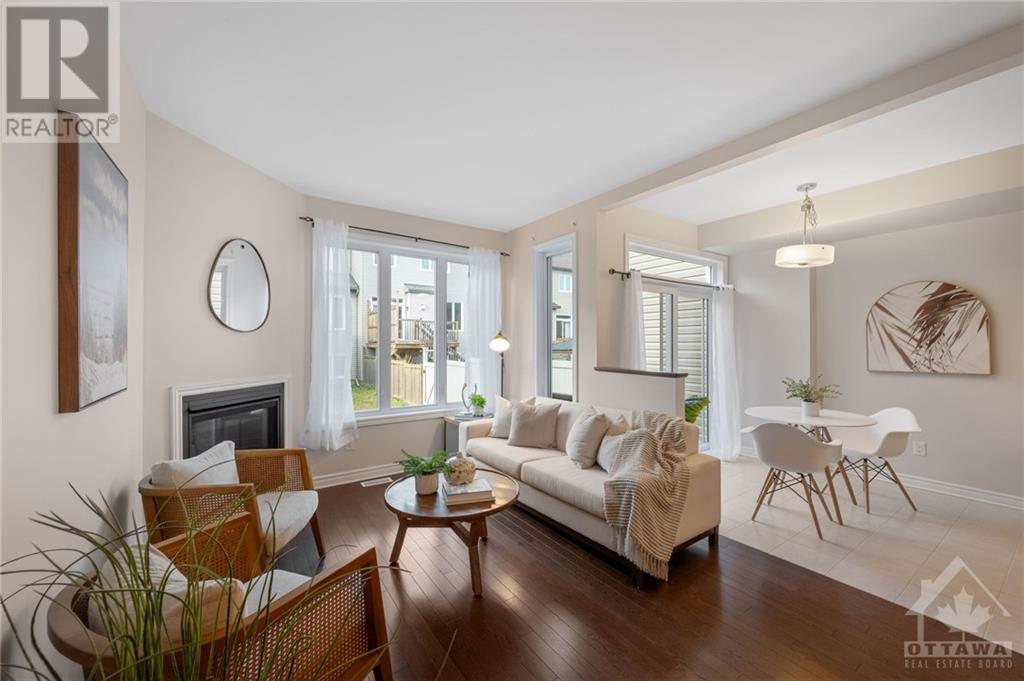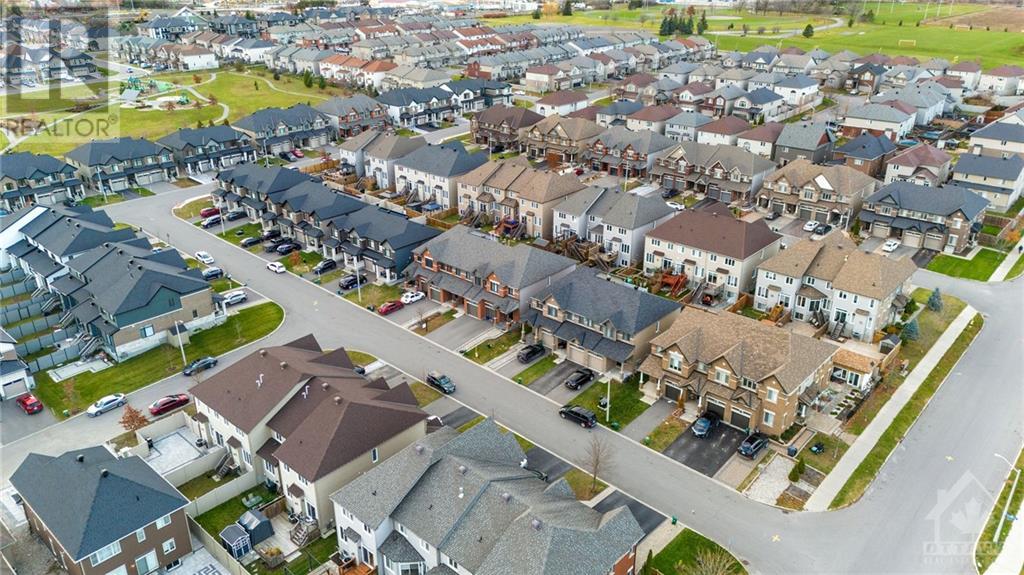723 Teasel Way Ottawa, Ontario K1T 3X1
$648,999
This beautiful townhome offers approximately 1946 sqft (according to builder floor plan) of stylish, modern finishes. The main level features an open living & dining area with hardwood floors filled with natural light. A cozy gas fireplace adds warmth & charm to the living space. The kitchen is equipped with high-end stainless steel appliances, granite countertops, a walk-in pantry & a cozy breakfast nook. Upstairs, the primary bedroom includes a walk-in closet & ensuite with a soaker tub & separate shower, along with two additional bedrooms, a full bathroom & laundry. A door separates the basement creating a large, versatile space that can be used as a family room or basement suite for multi-generational living. The bsmt includes a full ensuite bath, ample storage & is spacious enough to function as both a bedroom & living area. Located in Leitrim’s family-oriented community, close to medical centers, shopping, groceries, highway, the airport, future LRT, sports facilities & NCC land. (id:50886)
Property Details
| MLS® Number | 1415615 |
| Property Type | Single Family |
| Neigbourhood | Leitrim |
| AmenitiesNearBy | Airport, Public Transit, Recreation Nearby |
| CommunityFeatures | Adult Oriented, Family Oriented |
| Features | Automatic Garage Door Opener |
| ParkingSpaceTotal | 3 |
Building
| BathroomTotal | 4 |
| BedroomsAboveGround | 3 |
| BedroomsBelowGround | 1 |
| BedroomsTotal | 4 |
| Appliances | Refrigerator, Dishwasher, Dryer, Stove, Washer |
| BasementDevelopment | Finished |
| BasementType | Full (finished) |
| ConstructedDate | 2019 |
| CoolingType | Central Air Conditioning |
| ExteriorFinish | Brick, Siding, Vinyl |
| FireProtection | Smoke Detectors |
| FireplacePresent | Yes |
| FireplaceTotal | 1 |
| FlooringType | Wall-to-wall Carpet, Hardwood, Tile |
| FoundationType | Poured Concrete |
| HalfBathTotal | 1 |
| HeatingFuel | Natural Gas |
| HeatingType | Forced Air |
| StoriesTotal | 2 |
| Type | Row / Townhouse |
| UtilityWater | Municipal Water |
Parking
| Attached Garage | |
| Inside Entry |
Land
| Acreage | No |
| LandAmenities | Airport, Public Transit, Recreation Nearby |
| Sewer | Municipal Sewage System |
| SizeDepth | 63 Ft ,5 In |
| SizeFrontage | 19 Ft ,8 In |
| SizeIrregular | 19.66 Ft X 63.38 Ft |
| SizeTotalText | 19.66 Ft X 63.38 Ft |
| ZoningDescription | Residential |
Rooms
| Level | Type | Length | Width | Dimensions |
|---|---|---|---|---|
| Second Level | Bedroom | 11'7" x 15'10" | ||
| Second Level | Bedroom | 9'4" x 10'9" | ||
| Second Level | Bedroom | 9'2" x 11'7" | ||
| Second Level | 1pc Ensuite Bath | Measurements not available | ||
| Second Level | Full Bathroom | Measurements not available | ||
| Second Level | Laundry Room | Measurements not available | ||
| Basement | Recreation Room | 11'10" x 22'3" | ||
| Main Level | Dining Room | 10'0" x 10'0" | ||
| Main Level | Living Room | 22'0" x 10'0" | ||
| Main Level | Kitchen | 8'0" x 8'6" |
https://www.realtor.ca/real-estate/27651781/723-teasel-way-ottawa-leitrim
Interested?
Contact us for more information
Josh West
Broker
2148 Carling Ave Unit 5
Ottawa, Ontario K2A 1H1
Aislyn Hanel
Broker
2148 Carling Ave Unit 5
Ottawa, Ontario K2A 1H1





























































