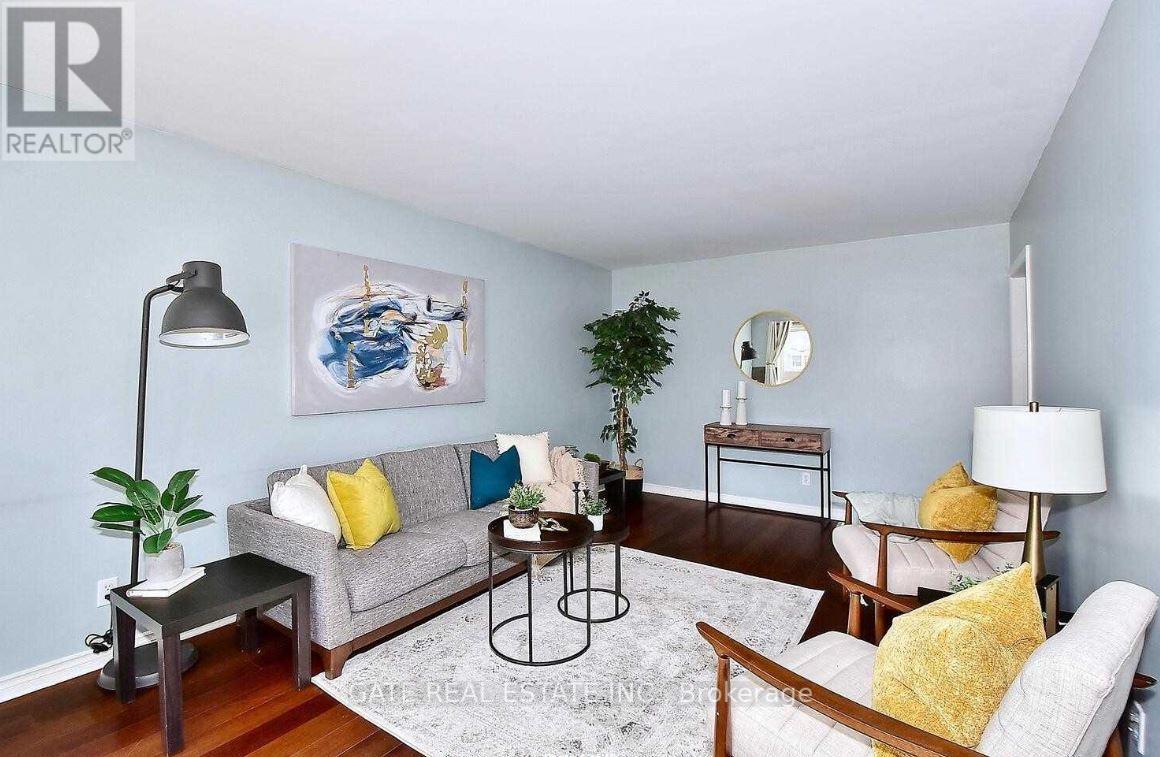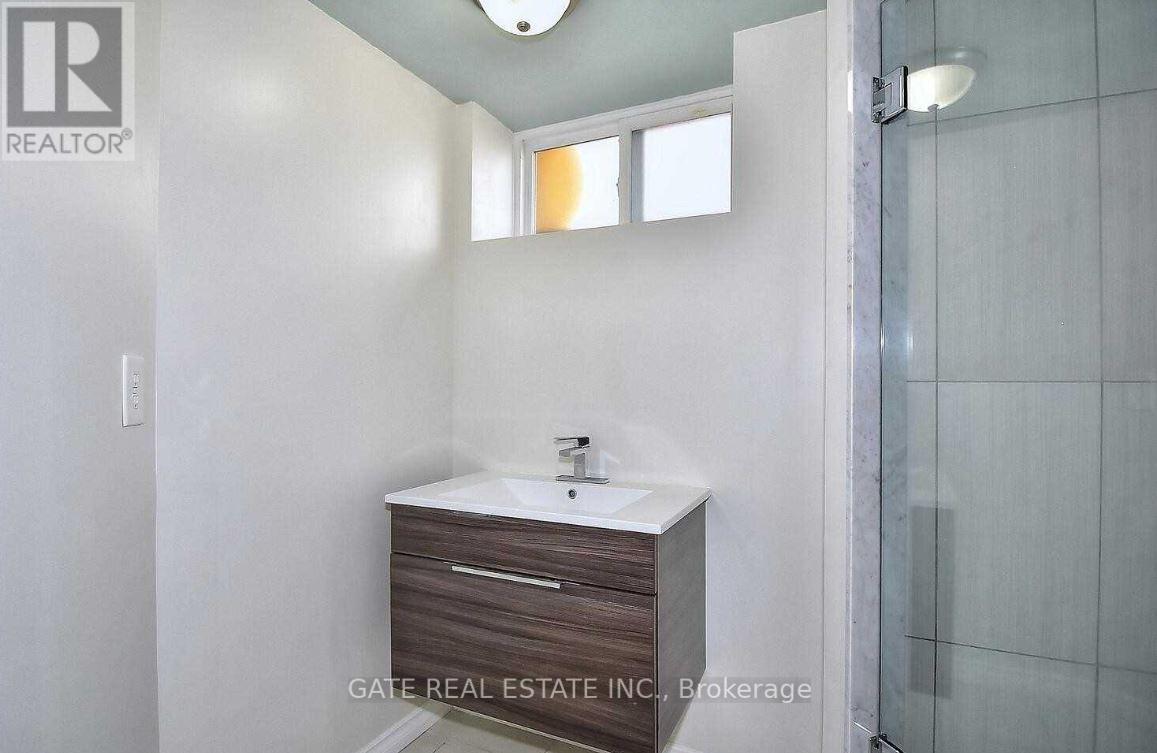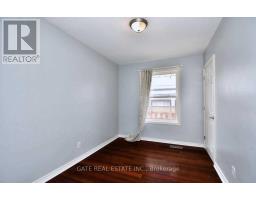724 Chamberlain Street Peterborough, Ontario K9J 4M3
5 Bedroom
2 Bathroom
Bungalow
Central Air Conditioning
Forced Air
$3,400 Monthly
Very Spacious 3+2 Bedrooms ( 3 Main Floor + 2 Basement) And 2 Bath, Located In Central Peterborough, Close To Shopping, Restaurants, Schools And Hospital. **** EXTRAS **** Fridge. Stove, Separate Washer & Dryer. Tenant To Pay All Of Utilities (id:50886)
Property Details
| MLS® Number | X11940938 |
| Property Type | Single Family |
| Community Name | Monaghan |
| Parking Space Total | 3 |
Building
| Bathroom Total | 2 |
| Bedrooms Above Ground | 3 |
| Bedrooms Below Ground | 2 |
| Bedrooms Total | 5 |
| Architectural Style | Bungalow |
| Basement Development | Finished |
| Basement Features | Separate Entrance |
| Basement Type | N/a (finished) |
| Construction Style Attachment | Detached |
| Cooling Type | Central Air Conditioning |
| Exterior Finish | Brick |
| Flooring Type | Laminate |
| Foundation Type | Brick |
| Heating Fuel | Natural Gas |
| Heating Type | Forced Air |
| Stories Total | 1 |
| Type | House |
| Utility Water | Municipal Water |
Land
| Acreage | No |
| Sewer | Sanitary Sewer |
Rooms
| Level | Type | Length | Width | Dimensions |
|---|---|---|---|---|
| Basement | Laundry Room | 2.65 m | 1.61 m | 2.65 m x 1.61 m |
| Basement | Bathroom | 2.46 m | 1.64 m | 2.46 m x 1.64 m |
| Basement | Utility Room | 3.38 m | 2.46 m | 3.38 m x 2.46 m |
| Basement | Family Room | 4.63 m | 3.44 m | 4.63 m x 3.44 m |
| Basement | Bedroom 4 | 4.35 m | 3.44 m | 4.35 m x 3.44 m |
| Basement | Bedroom 5 | 4.2 m | 3.38 m | 4.2 m x 3.38 m |
| Main Level | Living Room | 5.24 m | 3.05 m | 5.24 m x 3.05 m |
| Main Level | Kitchen | 5.63 m | 3.62 m | 5.63 m x 3.62 m |
| Main Level | Primary Bedroom | 3.87 m | 3.08 m | 3.87 m x 3.08 m |
| Main Level | Bedroom 2 | 3.62 m | 2.65 m | 3.62 m x 2.65 m |
| Main Level | Bedroom 3 | 3.08 m | 2.37 m | 3.08 m x 2.37 m |
| Main Level | Bathroom | 2.36 m | 2.16 m | 2.36 m x 2.16 m |
https://www.realtor.ca/real-estate/27843202/724-chamberlain-street-peterborough-monaghan-monaghan
Contact Us
Contact us for more information
Ali Mirza-Hessabi
Salesperson
Gate Real Estate Inc.
2152 Lawrence Ave E #104
Toronto, Ontario M1R 0B5
2152 Lawrence Ave E #104
Toronto, Ontario M1R 0B5
(416) 288-0800
(416) 288-8038































