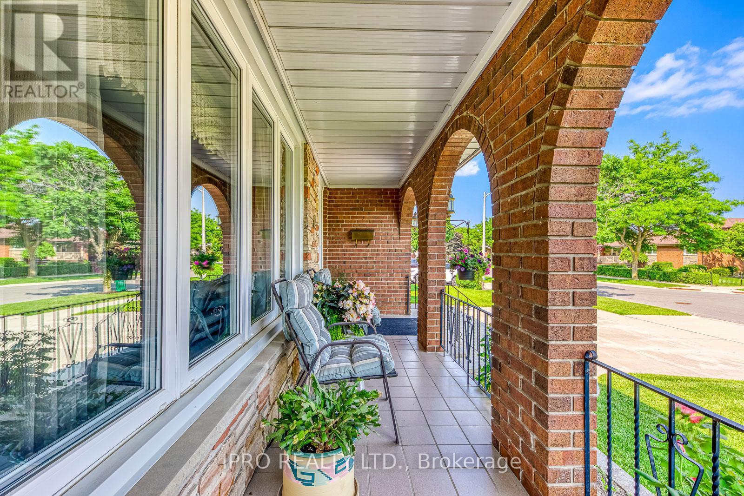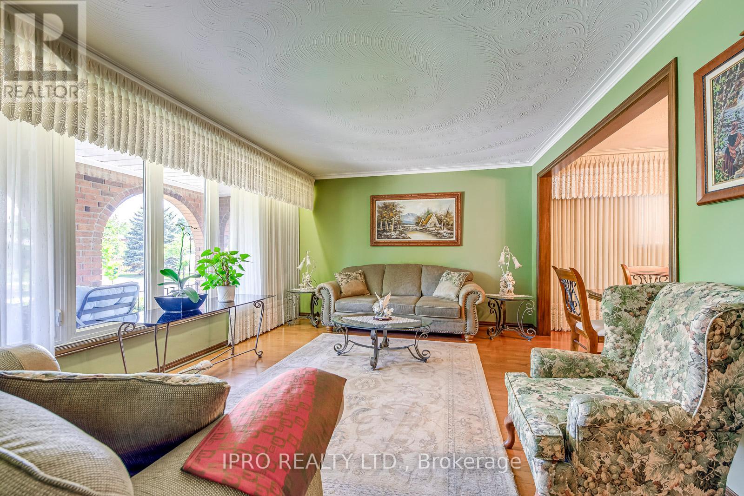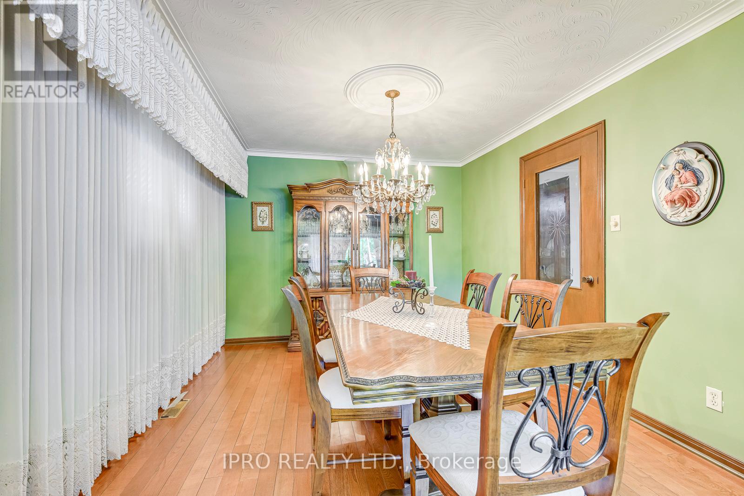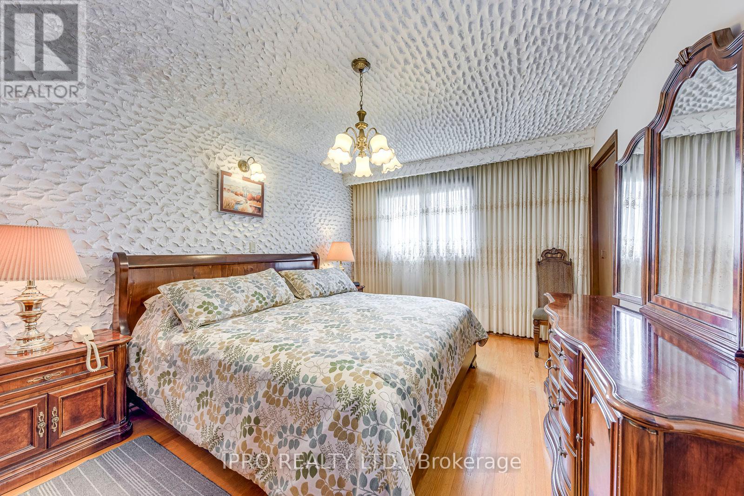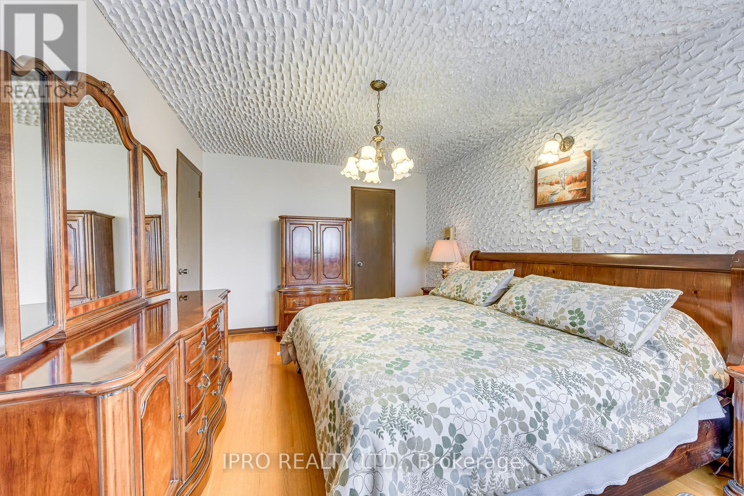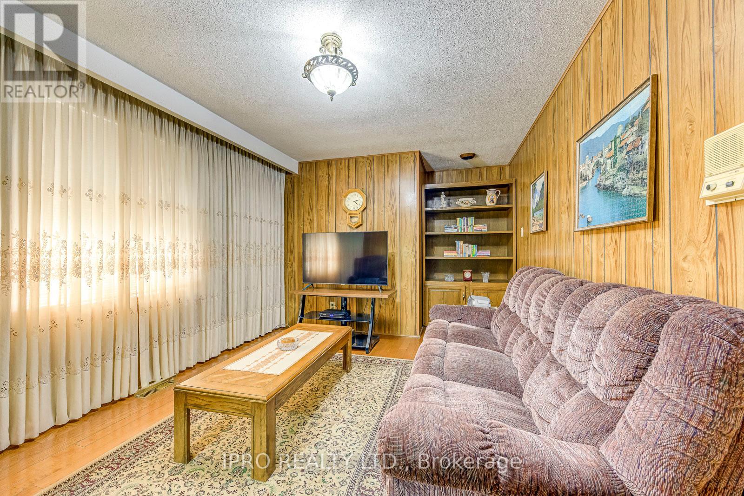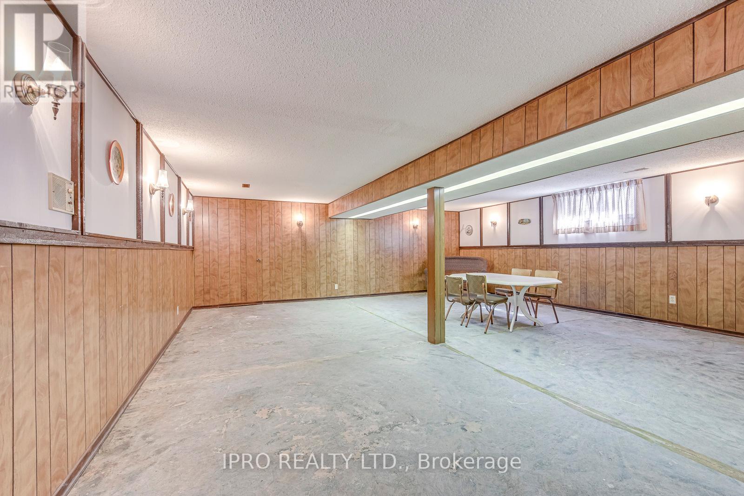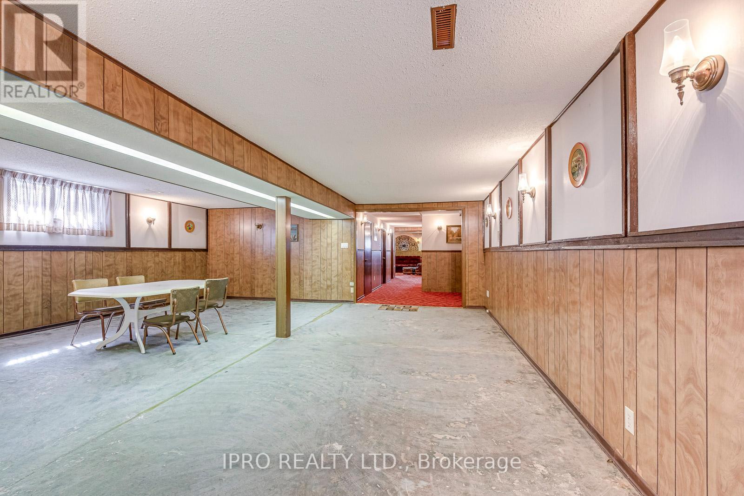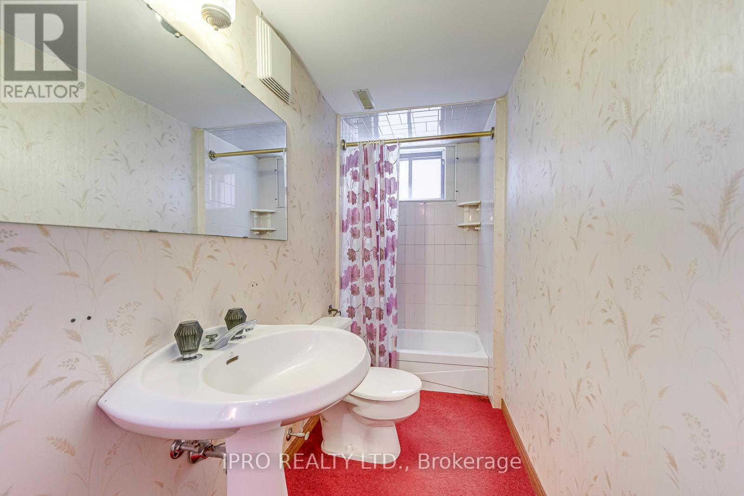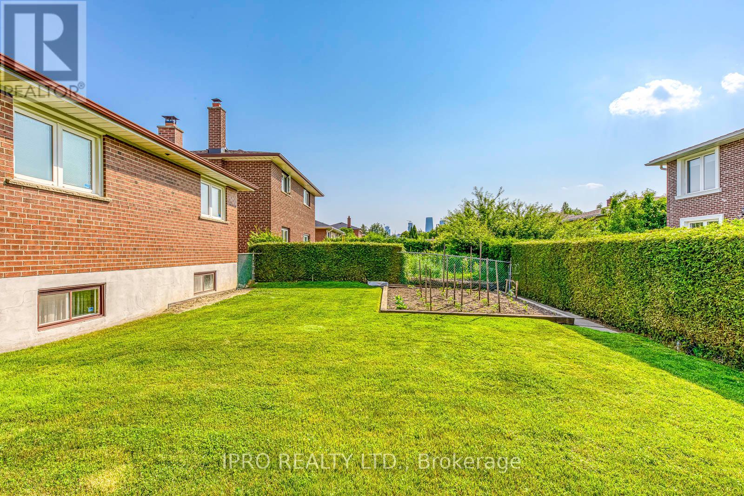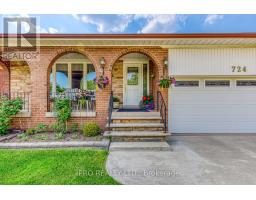724 Eversley Drive Mississauga, Ontario L5A 2C9
$1,198,000
Welcome to 724 Eversley Dr, a meticulously cared-for bungalow located in the heart of the highly desirable Mississauga Valley community. This charming family home sits on a mature lot in a peaceful, family-friendly neighbourhood and has been proudly maintained by long-time owners. Offering a generous and functional layout, this home features 3 spacious bedrooms on the main level, a bright living/dining space, and a full kitchen with ample cabinetry. Large windows allow for an abundance of natural light throughout. Move in and enjoy as-is, or renovate to suit your personal style home's excellent footprint and layout make it an ideal canvas for modern upgrades.The fully finished lower level includes a 2 separate entrances, an additional bedroom, a full washroom, an eat-in kitchen, private laundry, and a large rec room perfect for extended family living or rental income. (id:50886)
Property Details
| MLS® Number | W12215959 |
| Property Type | Single Family |
| Community Name | Mississauga Valleys |
| Equipment Type | Water Heater |
| Features | Wheelchair Access |
| Parking Space Total | 6 |
| Rental Equipment Type | Water Heater |
Building
| Bathroom Total | 3 |
| Bedrooms Above Ground | 4 |
| Bedrooms Below Ground | 1 |
| Bedrooms Total | 5 |
| Amenities | Fireplace(s) |
| Architectural Style | Bungalow |
| Basement Features | Apartment In Basement, Separate Entrance |
| Basement Type | N/a |
| Construction Style Attachment | Detached |
| Cooling Type | Central Air Conditioning |
| Exterior Finish | Brick |
| Fireplace Present | Yes |
| Fireplace Total | 1 |
| Foundation Type | Concrete |
| Half Bath Total | 1 |
| Heating Fuel | Natural Gas |
| Heating Type | Forced Air |
| Stories Total | 1 |
| Size Interior | 1,500 - 2,000 Ft2 |
| Type | House |
| Utility Water | Municipal Water |
Parking
| Attached Garage | |
| Garage |
Land
| Acreage | No |
| Sewer | Sanitary Sewer |
| Size Depth | 120 Ft |
| Size Frontage | 50 Ft |
| Size Irregular | 50 X 120 Ft |
| Size Total Text | 50 X 120 Ft |
Rooms
| Level | Type | Length | Width | Dimensions |
|---|---|---|---|---|
| Lower Level | Kitchen | 5.26 m | 2.72 m | 5.26 m x 2.72 m |
| Lower Level | Playroom | 7.39 m | 3.99 m | 7.39 m x 3.99 m |
| Lower Level | Recreational, Games Room | 6.4 m | 6.45 m | 6.4 m x 6.45 m |
| Lower Level | Exercise Room | 2.31 m | 2.21 m | 2.31 m x 2.21 m |
| Main Level | Family Room | 3.28 m | 5.26 m | 3.28 m x 5.26 m |
| Main Level | Kitchen | 5.26 m | 2.82 m | 5.26 m x 2.82 m |
| Main Level | Dining Room | 3.28 m | 3.23 m | 3.28 m x 3.23 m |
| Main Level | Living Room | 4.85 m | 3.81 m | 4.85 m x 3.81 m |
| Main Level | Primary Bedroom | 3.28 m | 4.52 m | 3.28 m x 4.52 m |
| Main Level | Bedroom 2 | 4.14 m | 3.28 m | 4.14 m x 3.28 m |
| Main Level | Bedroom 3 | 3.02 m | 3.07 m | 3.02 m x 3.07 m |
Contact Us
Contact us for more information
Faisal Alhamladar
Salesperson
30 Eglinton Ave W. #c12
Mississauga, Ontario L5R 3E7
(905) 507-4776
(905) 507-4779
www.ipro-realty.ca/





