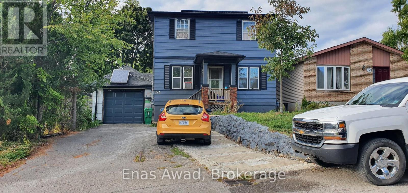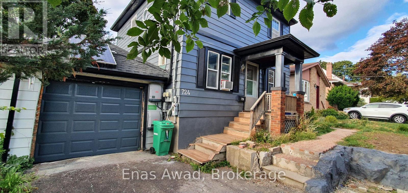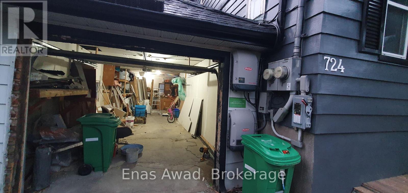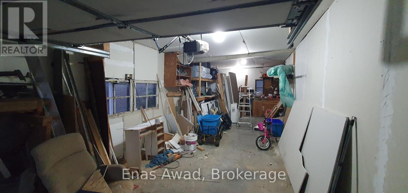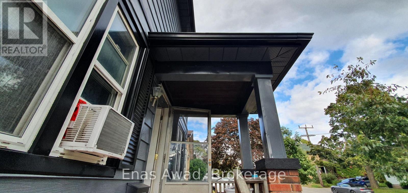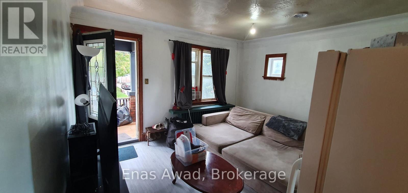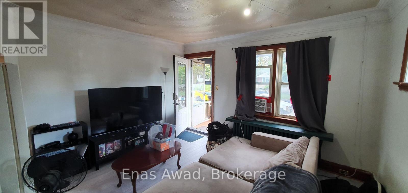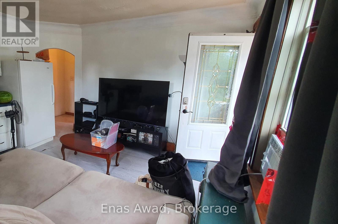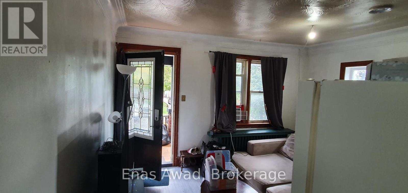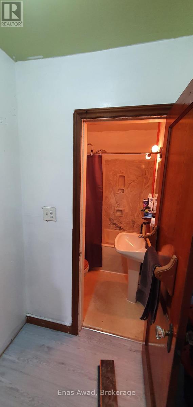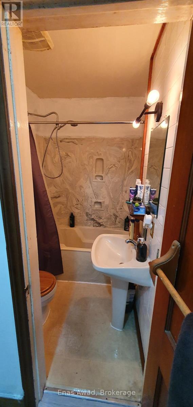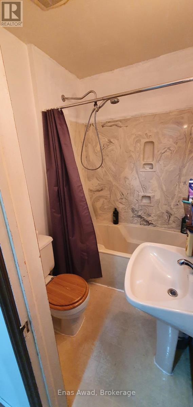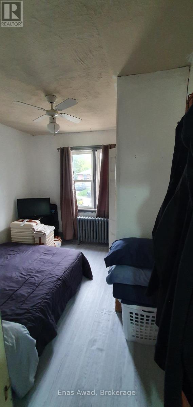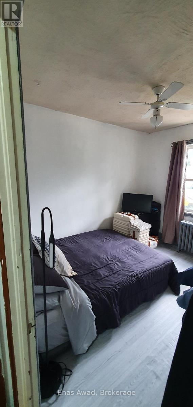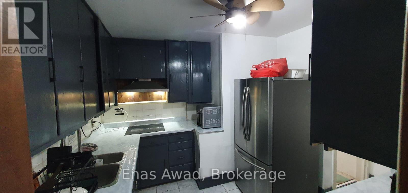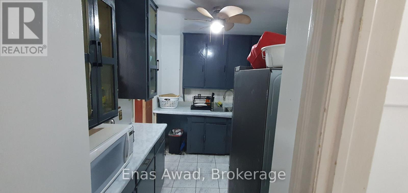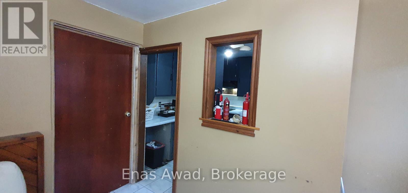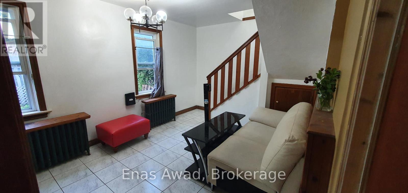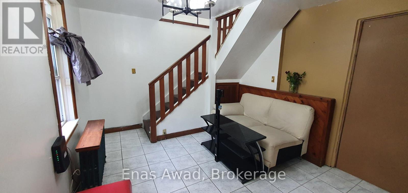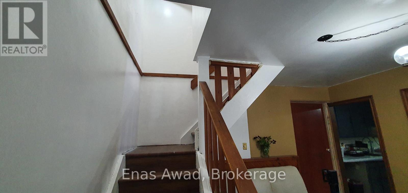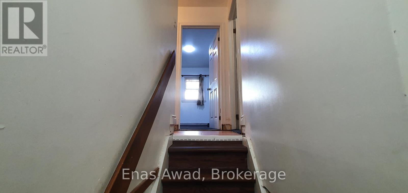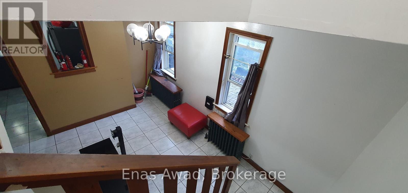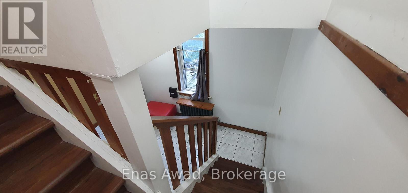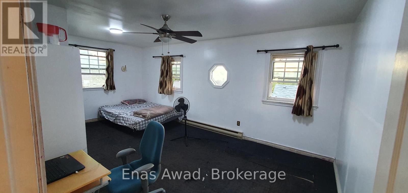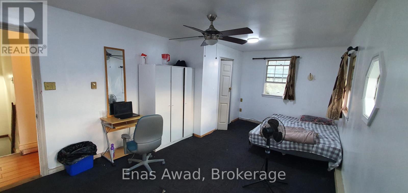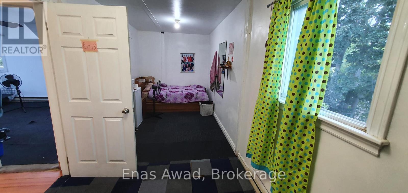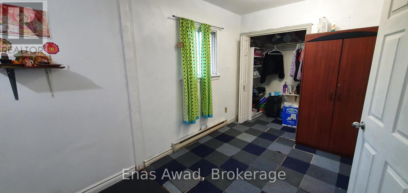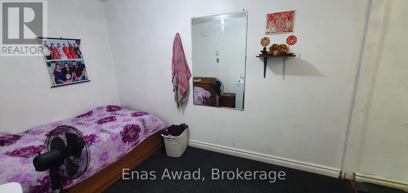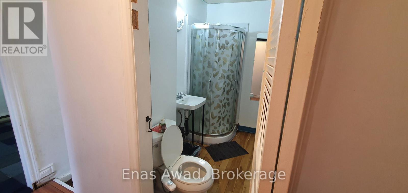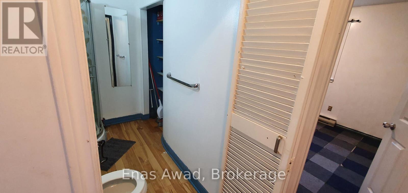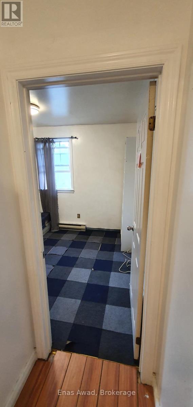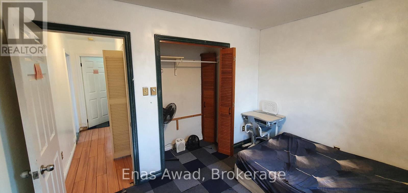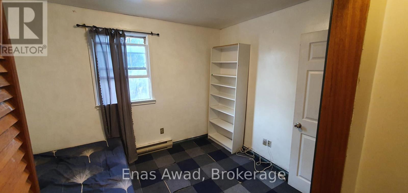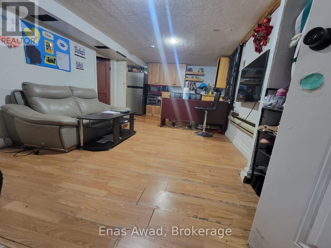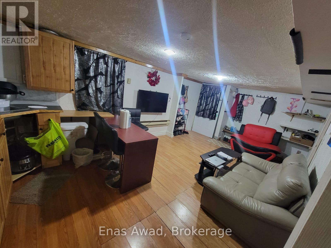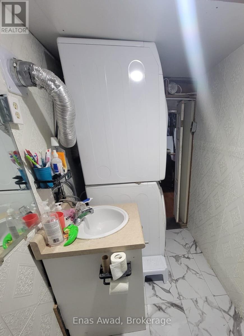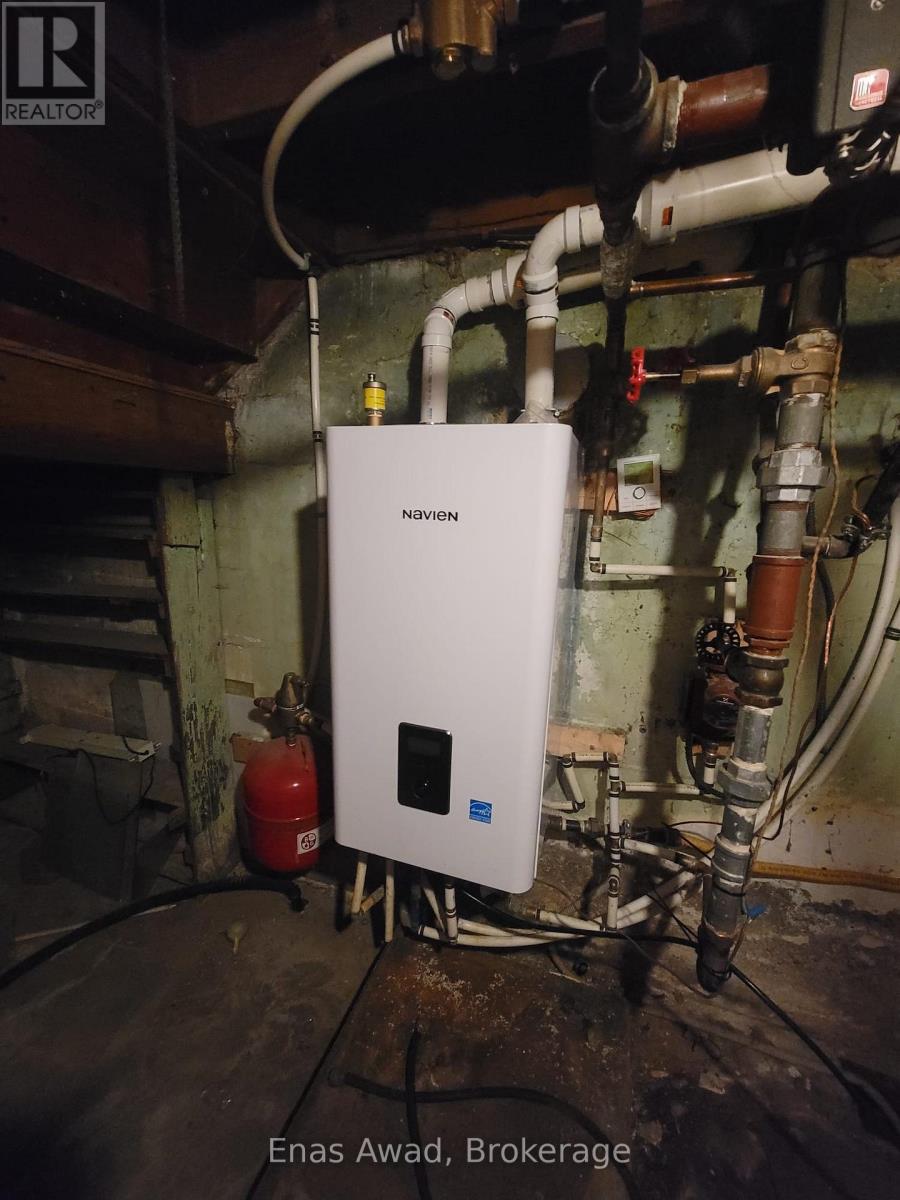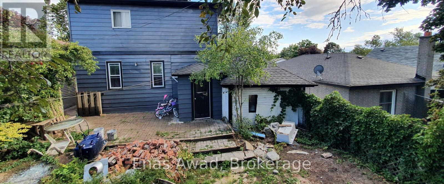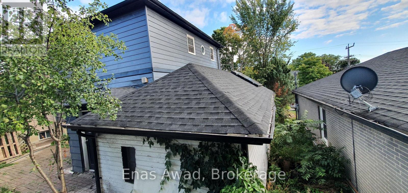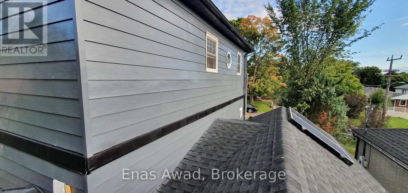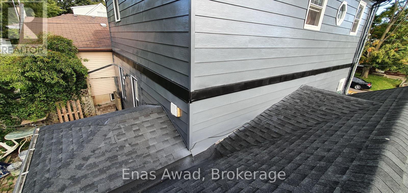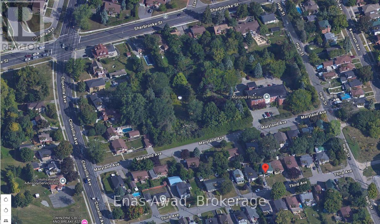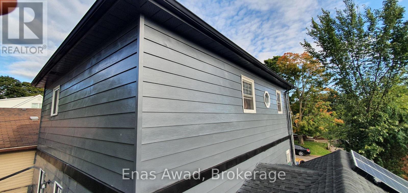724 Third Avenue Peterborough, Ontario K9J 4P3
$479,000
For Sale by Owner. This 2 storey home not a drive-by. The exterior and interior has been upgraded and freshly painted. The second floor has three-piece bathroom and three bedrooms. Main floor has a living room, a bedroom, a three-piece bathroom, kitchen and a dining area. This home boasts of a spacious full basement with a dryer and washer, utility room and family space. The spacious full garage has drywalls and ceiling and could house up to two small cars.This 4-bedroom (4+1), 2-bathroom house is the perfect opportunity for first-time buyers or savvy investors. Located just minutes walk to bus stops (bus 6 and bus 5) to Fleming College and Trent University, this property offers incredible income potential as a student rental, with the ability to generating more than $3,900/month in gross rents from the main floor and second floor. Highlights New Shingle Roofing June 2025 Newly installed (owned) Space heating/DHW Hot Combi-boiler 250K April 2025 Spacious, covered garage (id:50886)
Property Details
| MLS® Number | X12402402 |
| Property Type | Single Family |
| Community Name | Otonabee Ward 1 |
| Amenities Near By | Hospital, Park, Schools, Place Of Worship, Public Transit |
| Equipment Type | None |
| Features | Flat Site, Lighting, Dry, Level, In-law Suite |
| Parking Space Total | 4 |
| Rental Equipment Type | None |
| Structure | Porch, Deck, Patio(s) |
Building
| Bathroom Total | 2 |
| Bedrooms Above Ground | 4 |
| Bedrooms Below Ground | 1 |
| Bedrooms Total | 5 |
| Age | 51 To 99 Years |
| Amenities | Separate Electricity Meters |
| Appliances | Garage Door Opener Remote(s), Water Heater, Water Meter, Water Heater - Tankless, Dryer, Microwave, Oven, Stove, Washer, Refrigerator |
| Basement Development | Finished |
| Basement Type | Full (finished) |
| Construction Style Attachment | Detached |
| Cooling Type | Window Air Conditioner |
| Exterior Finish | Aluminum Siding, Concrete |
| Fire Protection | Smoke Detectors |
| Fireplace Present | Yes |
| Foundation Type | Concrete |
| Heating Fuel | Natural Gas |
| Heating Type | Radiant Heat |
| Stories Total | 2 |
| Size Interior | 1,100 - 1,500 Ft2 |
| Type | House |
| Utility Water | Municipal Water |
Parking
| Attached Garage | |
| No Garage |
Land
| Acreage | No |
| Fence Type | Fenced Yard |
| Land Amenities | Hospital, Park, Schools, Place Of Worship, Public Transit |
| Landscape Features | Landscaped |
| Sewer | Sanitary Sewer |
| Size Irregular | 40 X 85.3 Acre |
| Size Total Text | 40 X 85.3 Acre|under 1/2 Acre |
| Zoning Description | R1 |
Rooms
| Level | Type | Length | Width | Dimensions |
|---|---|---|---|---|
| Second Level | Primary Bedroom | 6.6 m | 3.51 m | 6.6 m x 3.51 m |
| Second Level | Bedroom 2 | 3.51 m | 2.6 m | 3.51 m x 2.6 m |
| Second Level | Bedroom 3 | Measurements not available | ||
| Second Level | Bathroom | Measurements not available | ||
| Basement | Laundry Room | Measurements not available | ||
| Basement | Recreational, Games Room | 6.1 m | 3.2 m | 6.1 m x 3.2 m |
| Basement | Utility Room | 6.4 m | 3.2 m | 6.4 m x 3.2 m |
| Main Level | Kitchen | 3.7 m | 3 m | 3.7 m x 3 m |
| Main Level | Living Room | 3.7 m | 3.4 m | 3.7 m x 3.4 m |
| Main Level | Bedroom | 3.2 m | 2.7 m | 3.2 m x 2.7 m |
| Main Level | Bathroom | Measurements not available |
Utilities
| Cable | Installed |
| Electricity | Installed |
| Sewer | Installed |
Contact Us
Contact us for more information
Enas Awad
Broker of Record
www.youtube.com/@FlatRealEstate
175 Hunter St E
Hamilton, Ontario L8N 4E7
(855) 595-5096
www.flatrealestate.ca/

