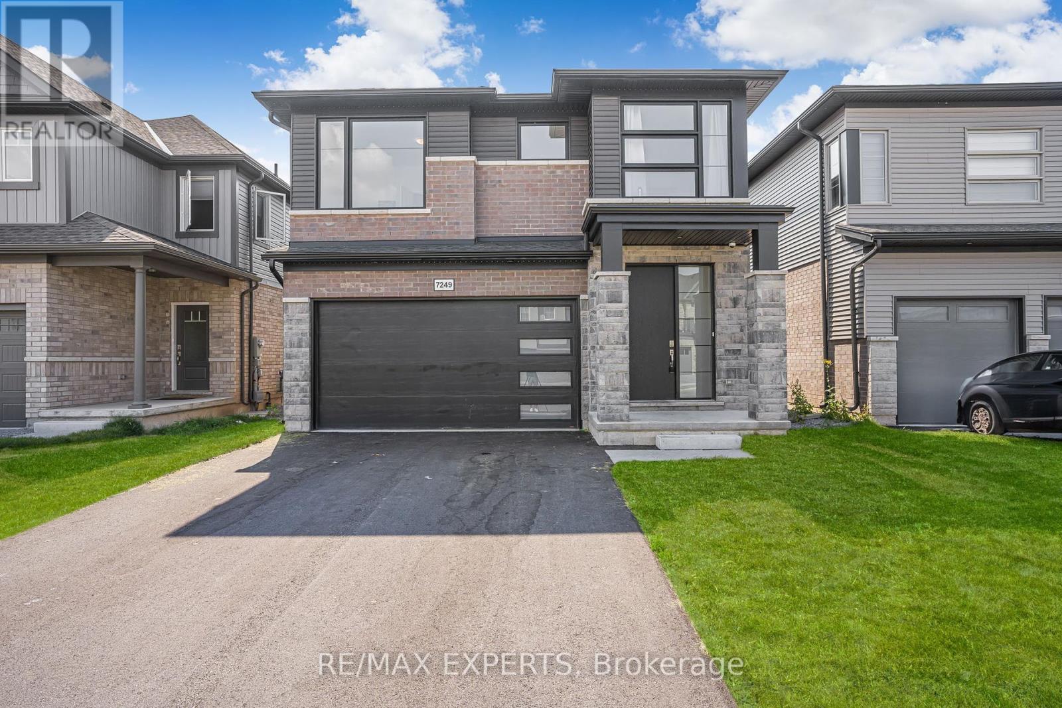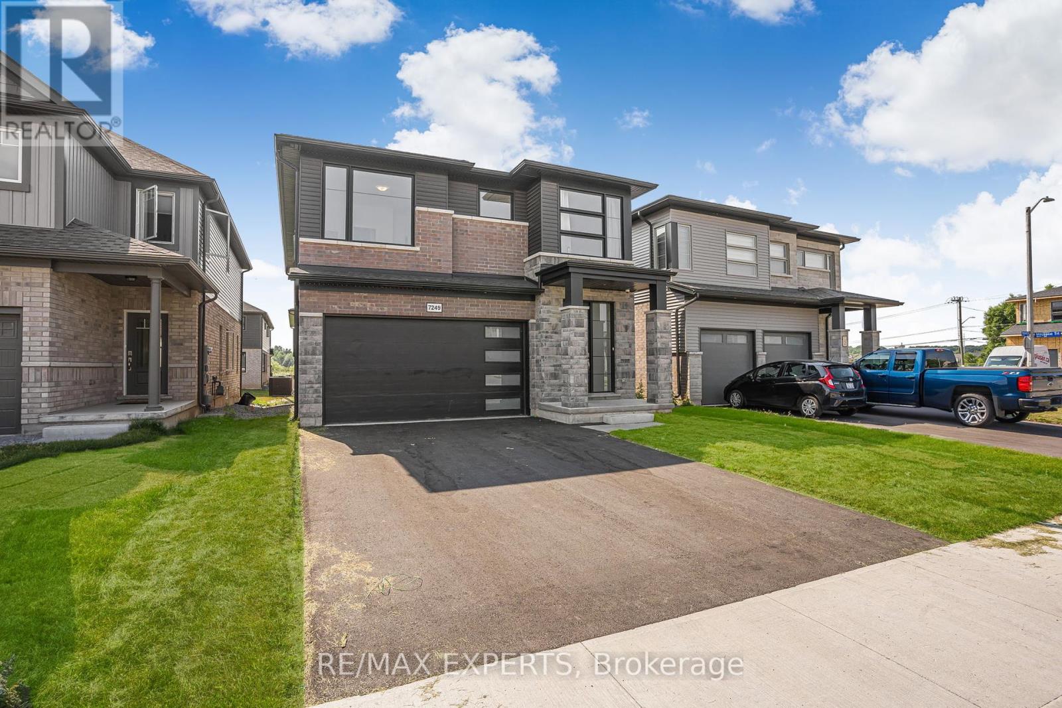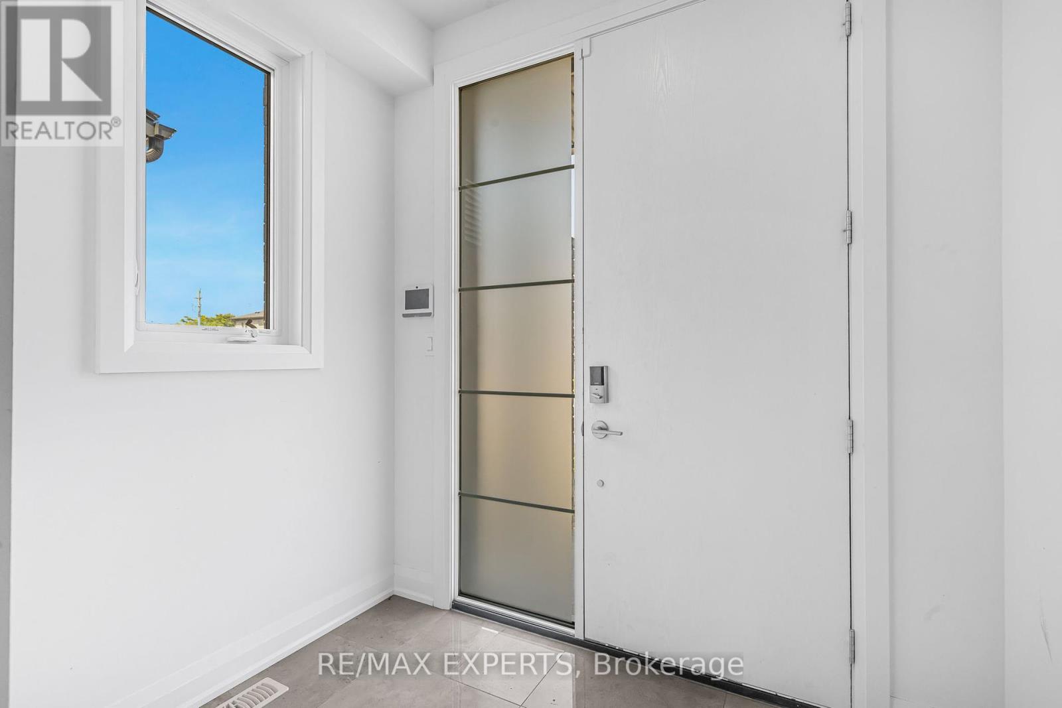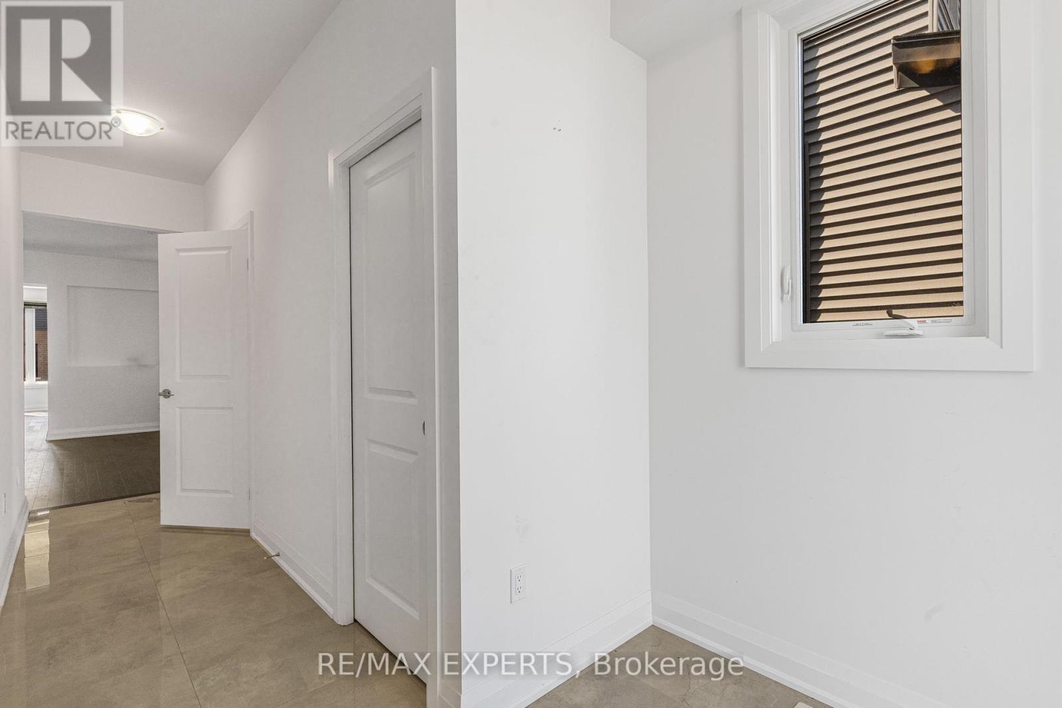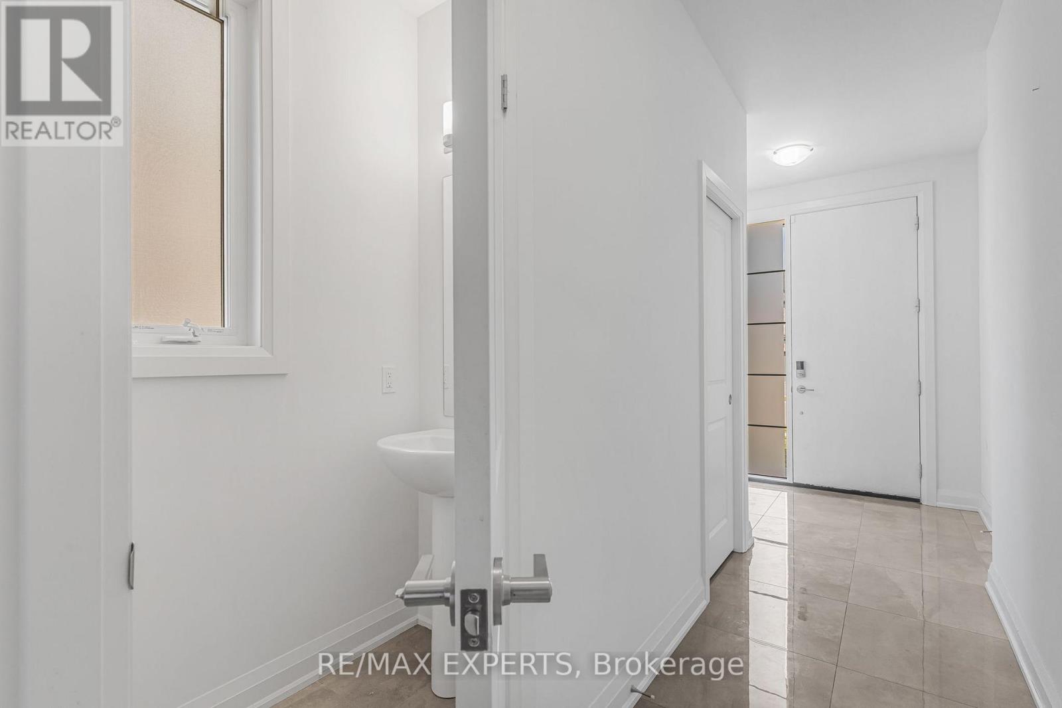7249 Parkside Road Niagara Falls, Ontario L2H 3V4
$1,189,000
This 2,600 square foot 4-bed, 4-bath masterpiece in Niagara Falls is designed for living well. Step inside to soaring light-filled spaces, a chefs kitchen with quartz counters & stainless steel appliances, and defined living, dining, and office areas that give everyone their own space to thrive. Two primary suites with spa-like ensuites offer unmatched comfort, while a double-car garage and landscaped backyard make everyday life effortless. The unfinished basement is a blank canvas for your dream in-law suite, home gym, or media room. All this in a prime location minutes from parks, schools, shopping, and major highways. A home that doesn't just fit your life it elevates it. Book your showing today and see why you wont want to leave. (id:50886)
Property Details
| MLS® Number | X12286057 |
| Property Type | Single Family |
| Community Name | 222 - Brown |
| Features | Sump Pump |
| Parking Space Total | 6 |
Building
| Bathroom Total | 4 |
| Bedrooms Above Ground | 4 |
| Bedrooms Total | 4 |
| Appliances | Water Heater, Dishwasher, Dryer, Microwave, Stove, Washer, Refrigerator |
| Basement Development | Unfinished |
| Basement Type | Full (unfinished) |
| Construction Style Attachment | Detached |
| Cooling Type | Central Air Conditioning |
| Exterior Finish | Brick |
| Fireplace Present | Yes |
| Foundation Type | Poured Concrete |
| Half Bath Total | 1 |
| Heating Fuel | Natural Gas |
| Heating Type | Forced Air |
| Stories Total | 2 |
| Size Interior | 2,500 - 3,000 Ft2 |
| Type | House |
| Utility Water | Municipal Water |
Parking
| Attached Garage | |
| Garage |
Land
| Acreage | No |
| Sewer | Sanitary Sewer |
| Size Depth | 101 Ft ,8 In |
| Size Frontage | 36 Ft |
| Size Irregular | 36 X 101.7 Ft |
| Size Total Text | 36 X 101.7 Ft |
Rooms
| Level | Type | Length | Width | Dimensions |
|---|---|---|---|---|
| Second Level | Primary Bedroom | 4.62 m | 4.47 m | 4.62 m x 4.47 m |
| Main Level | Great Room | 3.96 m | 5.49 m | 3.96 m x 5.49 m |
| Main Level | Dining Room | 3.35 m | 4.57 m | 3.35 m x 4.57 m |
| Main Level | Other | 3.76 m | 3.51 m | 3.76 m x 3.51 m |
| Main Level | Kitchen | 3.76 m | 3.66 m | 3.76 m x 3.66 m |
| Main Level | Bathroom | Measurements not available |
https://www.realtor.ca/real-estate/28607955/7249-parkside-road-niagara-falls-brown-222-brown
Contact Us
Contact us for more information
Amen Osayande
Salesperson
277 Cityview Blvd Unit 16
Vaughan, Ontario L4H 5A4
(905) 499-8800
www.remaxexperts.ca/

