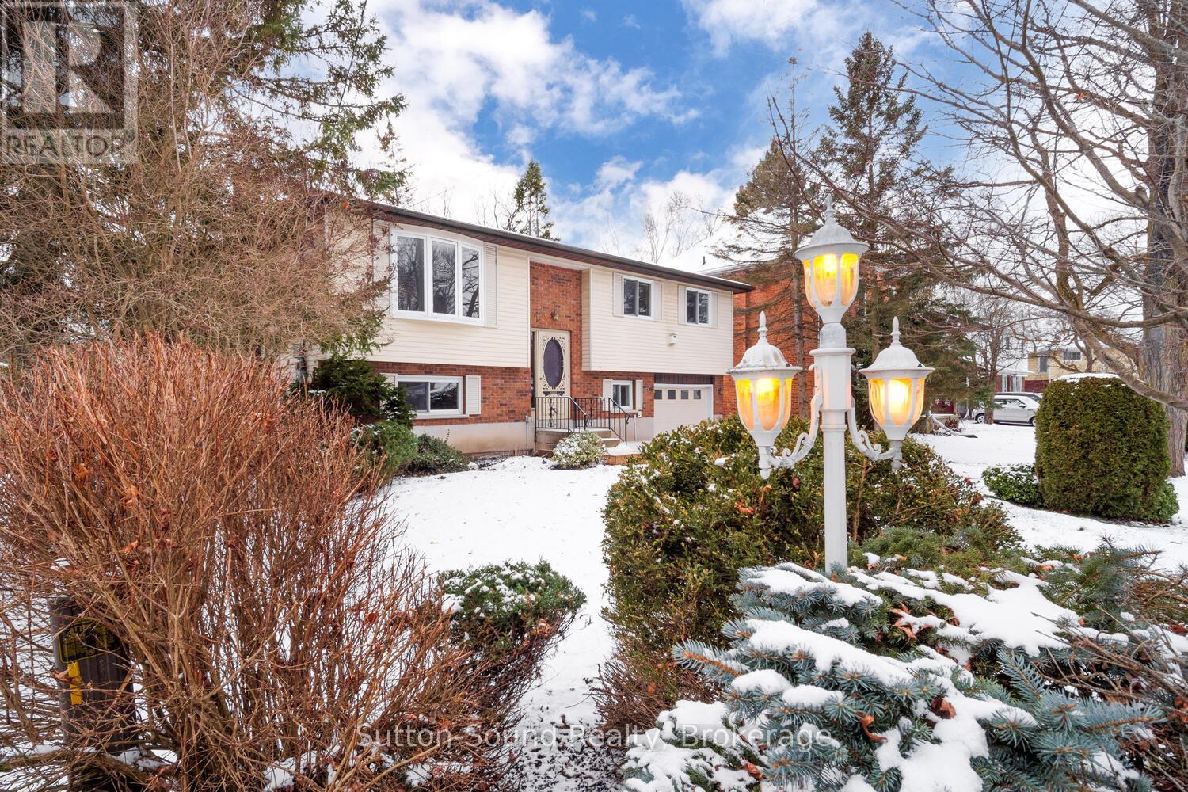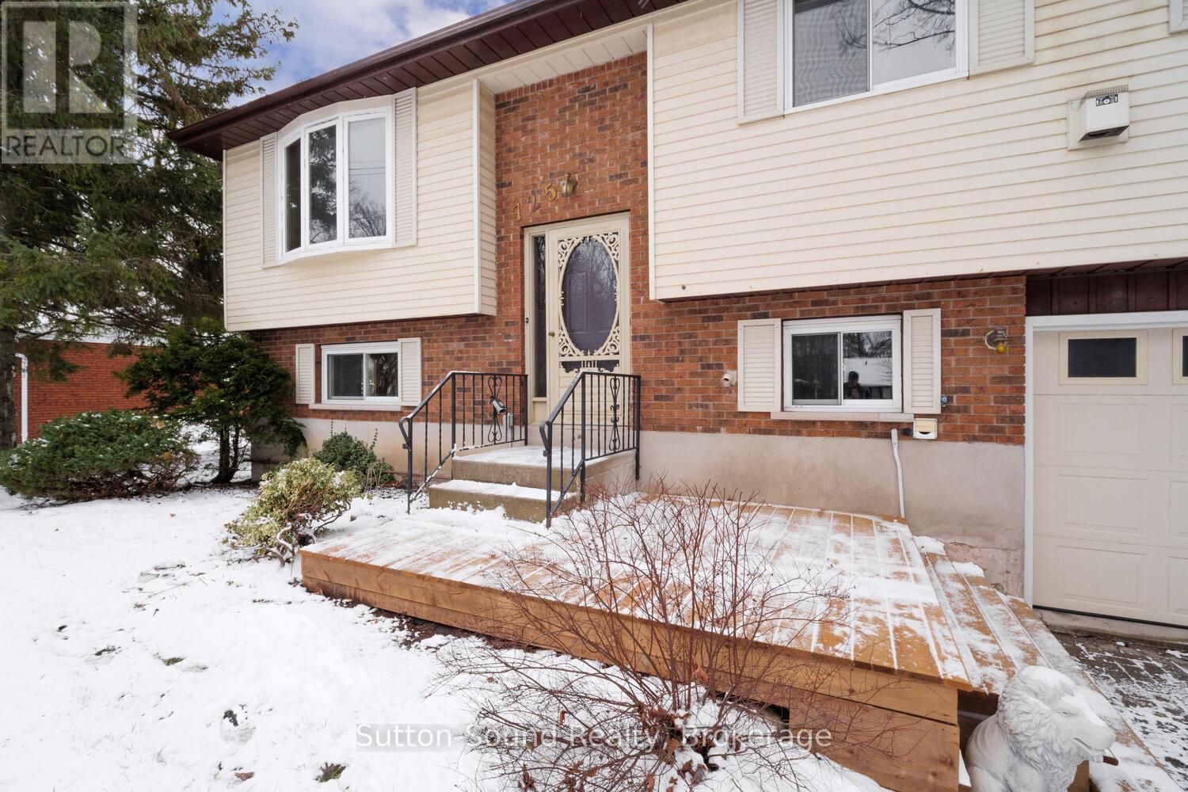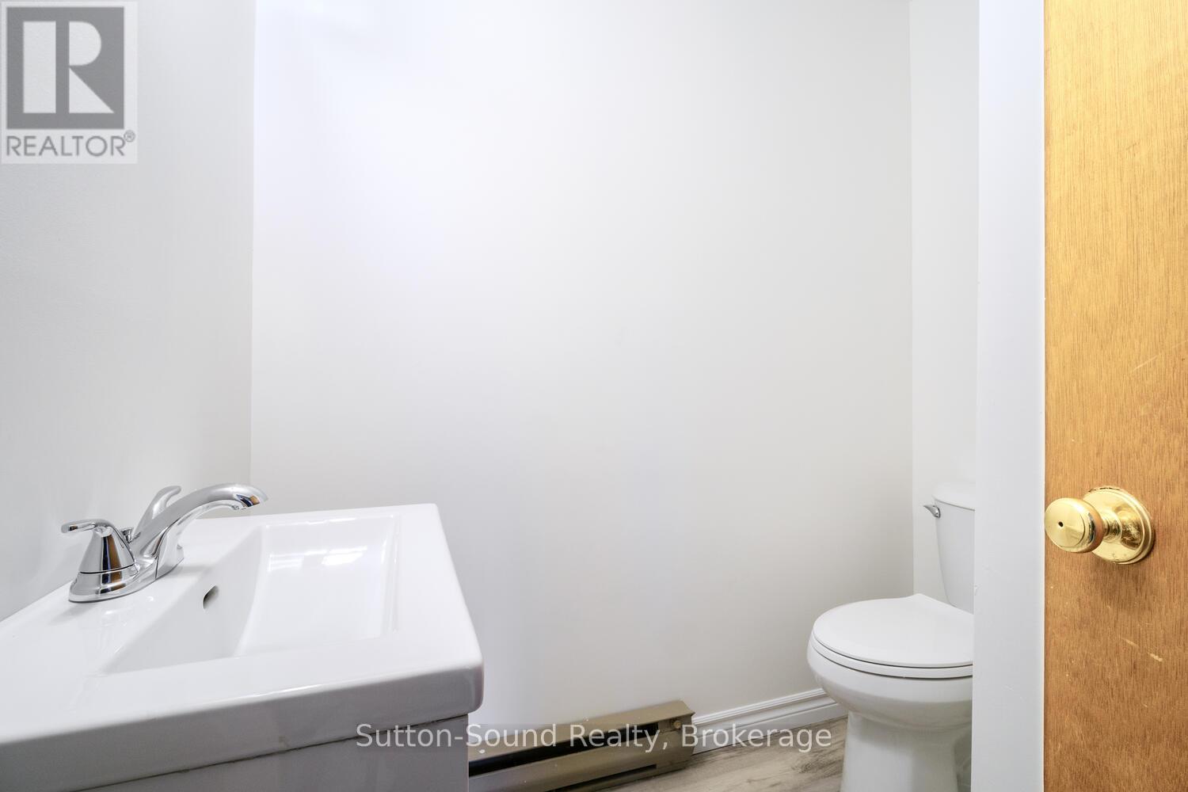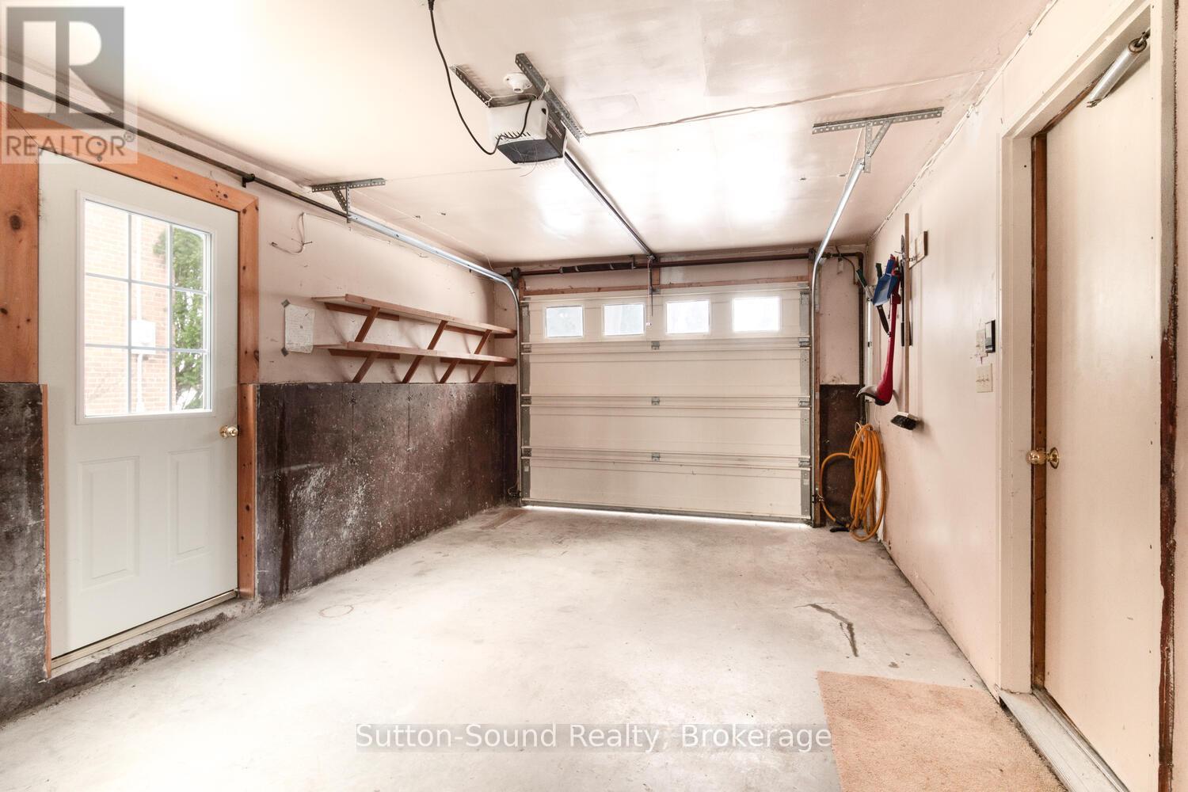725 11th Street W Owen Sound, Ontario N4K 3T4
$499,000
This inviting well maintained raised bungalow on Owen Sounds west side offers comfort and convenience. The main floor includes 2 bedrooms with attached 4-pc bath access from the primary bedroom, a spacious second bedroom with a cozy fireplace and built-ins. The eat-in kitchen with sunroom offers sliding-door access to an oversized deck overlooking the fully fenced yard with an in-ground gas heated pool (liner 2022, gas heater 2020), perfect for relaxing and entertaining. The walkout basement features new flooring throughout and a updated 3 pc bath. Bright rec room with large window and gas fireplace, an additional bedroom (or office, gym, flex space), laundry room and access to the attached garage. Within walking distance of the public high school and close to west-side amenities, this home is a must-see! Quick closing available. (id:50886)
Open House
This property has open houses!
12:00 pm
Ends at:1:30 pm
Property Details
| MLS® Number | X11910289 |
| Property Type | Single Family |
| Community Name | Owen Sound |
| ParkingSpaceTotal | 3 |
| PoolType | Inground Pool |
Building
| BathroomTotal | 2 |
| BedroomsAboveGround | 2 |
| BedroomsBelowGround | 1 |
| BedroomsTotal | 3 |
| Amenities | Fireplace(s) |
| Appliances | Dishwasher, Dryer, Microwave, Refrigerator, Stove, Washer |
| ArchitecturalStyle | Raised Bungalow |
| BasementFeatures | Walk Out |
| BasementType | Full |
| ConstructionStyleAttachment | Detached |
| ExteriorFinish | Vinyl Siding, Brick |
| FireplacePresent | Yes |
| FireplaceTotal | 2 |
| FlooringType | Hardwood, Vinyl, Tile |
| FoundationType | Poured Concrete |
| HeatingFuel | Electric |
| HeatingType | Baseboard Heaters |
| StoriesTotal | 1 |
| SizeInterior | 699.9943 - 1099.9909 Sqft |
| Type | House |
| UtilityWater | Municipal Water |
Parking
| Attached Garage |
Land
| Acreage | No |
| Sewer | Sanitary Sewer |
| SizeDepth | 82 Ft ,7 In |
| SizeFrontage | 60 Ft |
| SizeIrregular | 60 X 82.6 Ft |
| SizeTotalText | 60 X 82.6 Ft |
| ZoningDescription | R1-6 |
Rooms
| Level | Type | Length | Width | Dimensions |
|---|---|---|---|---|
| Lower Level | Laundry Room | 2.65 m | 1.43 m | 2.65 m x 1.43 m |
| Lower Level | Recreational, Games Room | 3.93 m | 4.72 m | 3.93 m x 4.72 m |
| Lower Level | Bedroom 3 | 3.26 m | 3.35 m | 3.26 m x 3.35 m |
| Lower Level | Mud Room | 2.46 m | 2.16 m | 2.46 m x 2.16 m |
| Lower Level | Bathroom | 1.7 m | 2.01 m | 1.7 m x 2.01 m |
| Main Level | Kitchen | 5.79 m | 3.44 m | 5.79 m x 3.44 m |
| Main Level | Sunroom | 2.04 m | 3.5 m | 2.04 m x 3.5 m |
| Main Level | Family Room | 4.08 m | 4.08 m | 4.08 m x 4.08 m |
| Main Level | Primary Bedroom | 4.96 m | 2.77 m | 4.96 m x 2.77 m |
| Main Level | Bedroom 2 | 3.44 m | 3.5 m | 3.44 m x 3.5 m |
| In Between | Foyer | 1.98 m | 0.94 m | 1.98 m x 0.94 m |
Utilities
| Cable | Installed |
| Sewer | Installed |
https://www.realtor.ca/real-estate/27772856/725-11th-street-w-owen-sound-owen-sound
Interested?
Contact us for more information
Krystin Houston
Broker
1077 2nd Avenue East, Suite A
Owen Sound, Ontario N4K 2H8

















































































