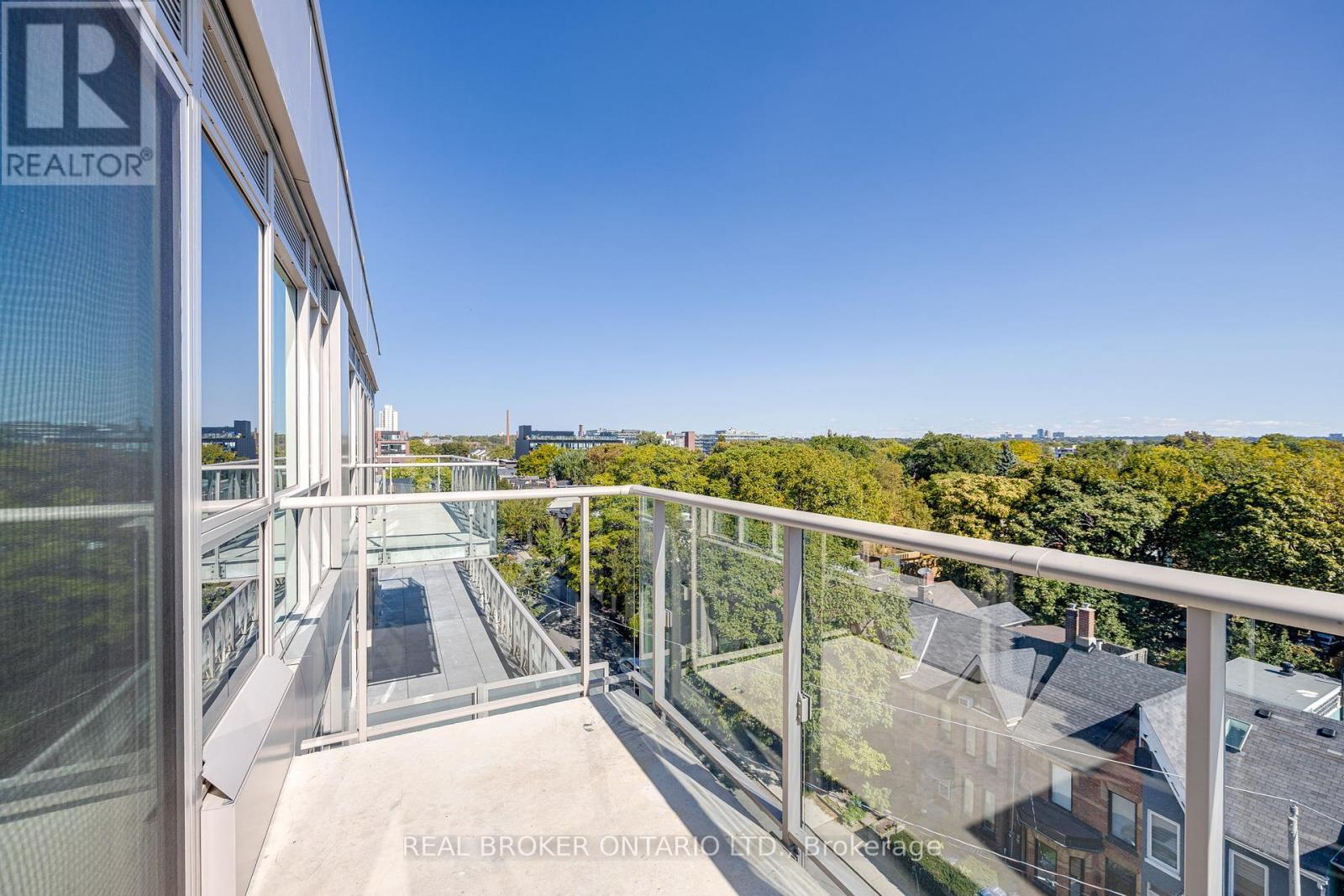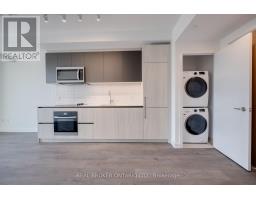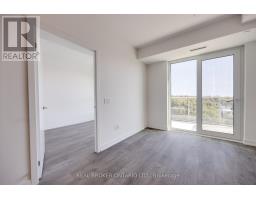725 - 150 Logan Avenue Toronto, Ontario M4M 0E4
$2,350 Monthly
City Condo Living Redefined in the Heart of Leslieville! Start your day greeting the sun in the spacious balcony. Charming and classy, this unit features a relaxed ambiance, excellent quality contemporary finishes, and very high ceilings. It also has energy efficient thermally insulated windows and individually controlled in-suite heating/cooling system. Attention to detail can be seen throughout like in the custom designed two-tone cabinetry, fully tiled shower stalls, and waterproof recessed lights. Over 6,000 sq ft of exclusive amenities split into 3 different levels for the enjoyment of residents. This includes a bike maintenance station, 3 high speed elevators, pet wash station, games room, party room, co-working lounge, entertaining kitchen, and a complete state-of the-art fitness facility. **** EXTRAS **** Exciting location amidst picturesque streets moments from local shops, cafes, restaurants, schools, parks, art galleries, & more. Easy access to public transit steps to several streetcar routes. DVP & Gardiner Expwy nearby for motorists. (id:50886)
Property Details
| MLS® Number | E10406589 |
| Property Type | Single Family |
| Community Name | South Riverdale |
| AmenitiesNearBy | Park, Public Transit, Schools |
| CommunityFeatures | Pet Restrictions, Community Centre |
| Features | Balcony |
Building
| BathroomTotal | 1 |
| BedroomsAboveGround | 1 |
| BedroomsTotal | 1 |
| Amenities | Security/concierge, Exercise Centre, Visitor Parking |
| Appliances | Cooktop, Dishwasher, Dryer, Microwave, Oven, Range, Refrigerator, Washer |
| CoolingType | Central Air Conditioning |
| ExteriorFinish | Brick |
| FlooringType | Laminate |
| HeatingFuel | Natural Gas |
| HeatingType | Forced Air |
| SizeInterior | 499.9955 - 598.9955 Sqft |
| Type | Apartment |
Parking
| Underground |
Land
| Acreage | No |
| LandAmenities | Park, Public Transit, Schools |
Rooms
| Level | Type | Length | Width | Dimensions |
|---|---|---|---|---|
| Flat | Living Room | 3.12 m | 6.53 m | 3.12 m x 6.53 m |
| Flat | Dining Room | 3.12 m | 6.53 m | 3.12 m x 6.53 m |
| Flat | Kitchen | 3.12 m | 6.53 m | 3.12 m x 6.53 m |
| Flat | Bedroom | 2.67 m | 3.25 m | 2.67 m x 3.25 m |
Interested?
Contact us for more information
Nasma Ali
Broker
130 King St W Unit 1900b
Toronto, Ontario M5X 1E3







































