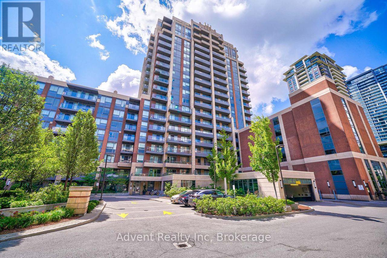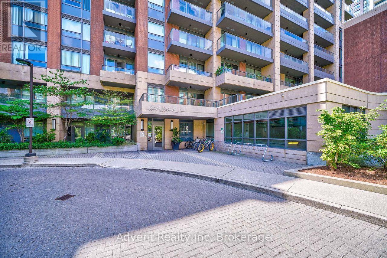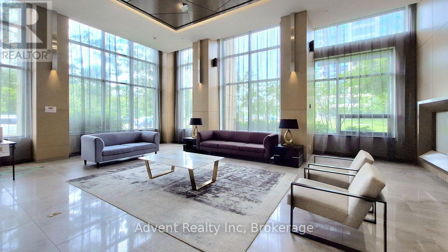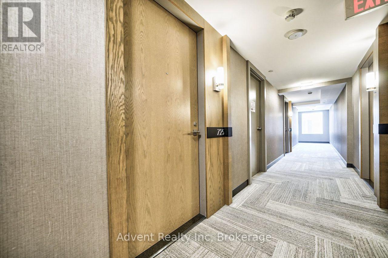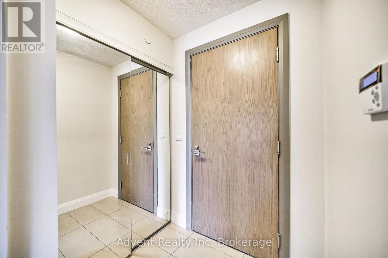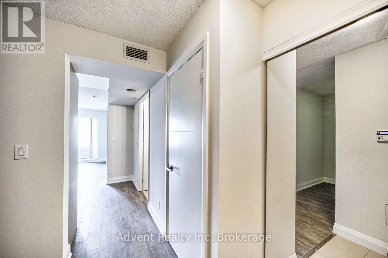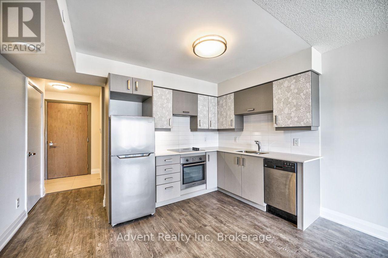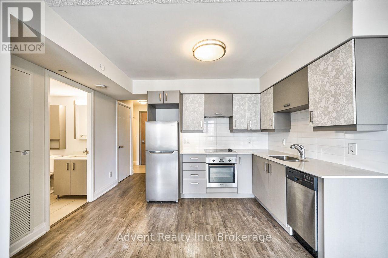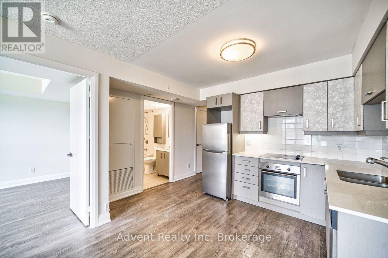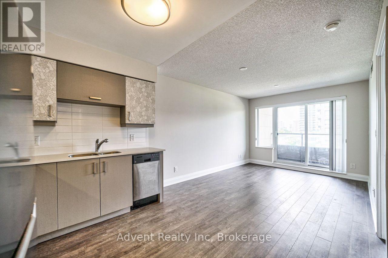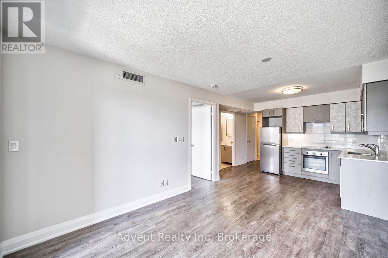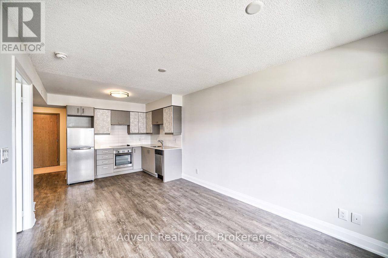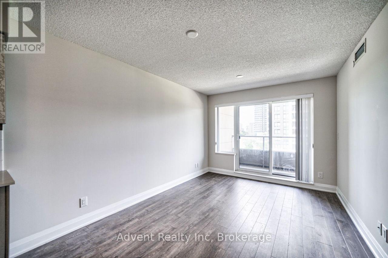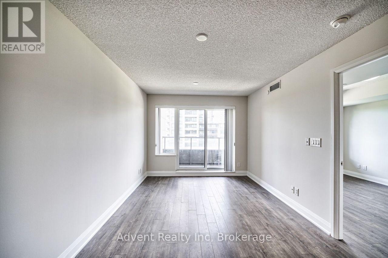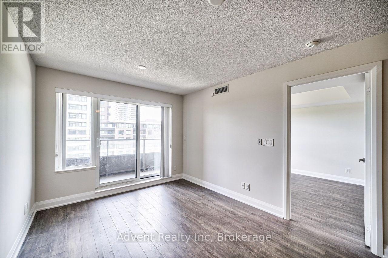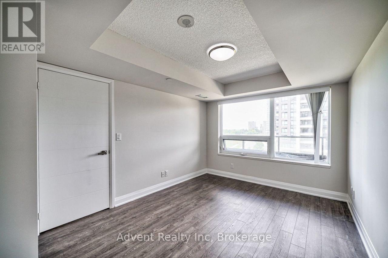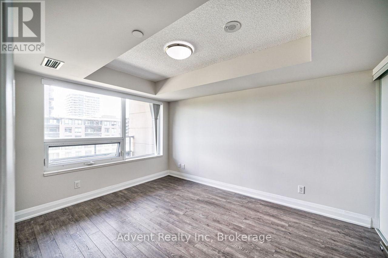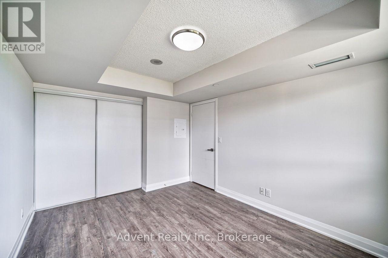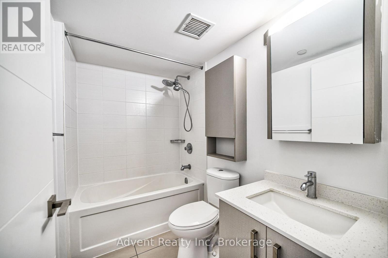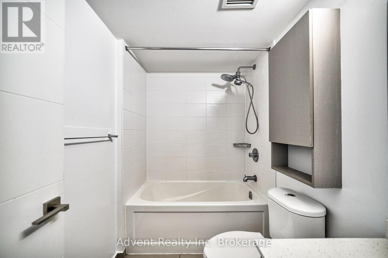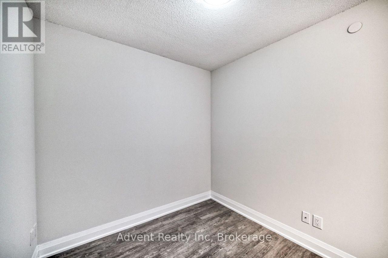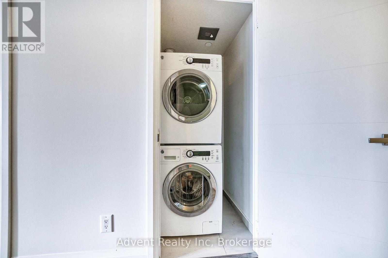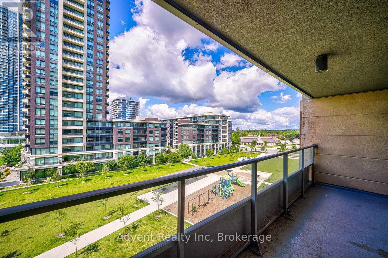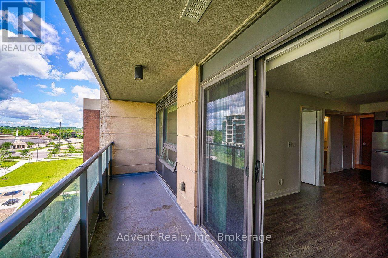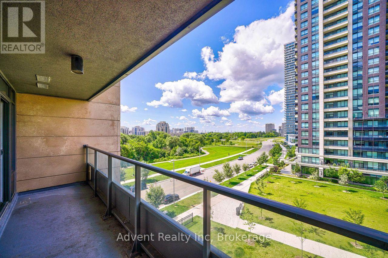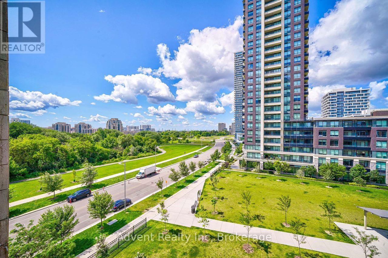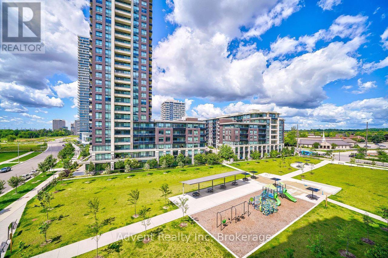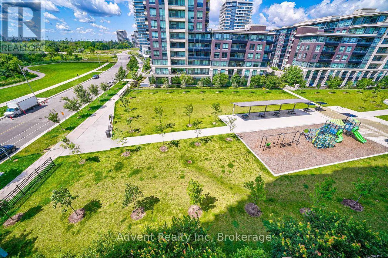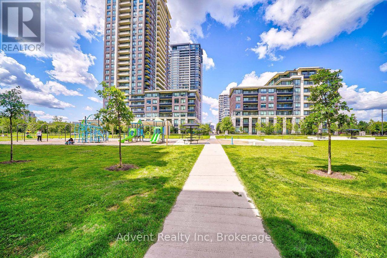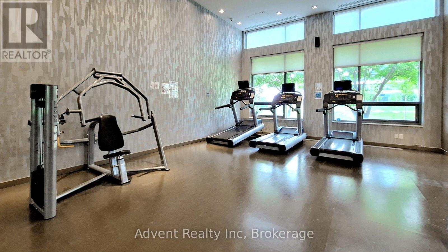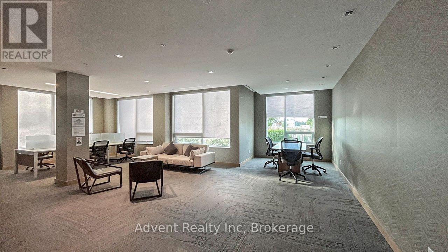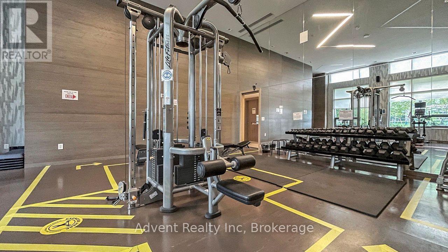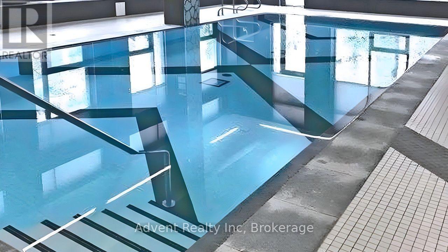725 - 18 Uptown Drive Markham, Ontario L3R 5M5
2 Bedroom
1 Bathroom
600 - 699 ft2
Indoor Pool
Central Air Conditioning
Forced Air
$2,450 Monthly
Fantastic location! Uptown Markham condo with Stunning Views. This beautiful condo feature 9ft ceiling and an open-concept living and dining area with expensive windows that provide unobstructed views. The upgrade kitchen boasts granite countertops and stainless steel appliances. Spacious den offers potential use as a second bedroom. Conveniently located close to all amenities including Go Train, No Frills, Whole Foods, LCBO, banks, Cineplex, and more. (id:50886)
Property Details
| MLS® Number | N12314043 |
| Property Type | Single Family |
| Community Name | Unionville |
| Community Features | Pets Not Allowed |
| Features | Balcony, Carpet Free |
| Parking Space Total | 1 |
| Pool Type | Indoor Pool |
Building
| Bathroom Total | 1 |
| Bedrooms Above Ground | 1 |
| Bedrooms Below Ground | 1 |
| Bedrooms Total | 2 |
| Amenities | Security/concierge, Exercise Centre |
| Appliances | Dishwasher, Dryer, Stove, Washer, Refrigerator |
| Cooling Type | Central Air Conditioning |
| Exterior Finish | Concrete |
| Flooring Type | Laminate |
| Heating Fuel | Natural Gas |
| Heating Type | Forced Air |
| Size Interior | 600 - 699 Ft2 |
| Type | Apartment |
Parking
| Underground | |
| Garage |
Land
| Acreage | No |
Rooms
| Level | Type | Length | Width | Dimensions |
|---|---|---|---|---|
| Flat | Living Room | 5.77 m | 2.99 m | 5.77 m x 2.99 m |
| Flat | Dining Room | 5.77 m | 2.99 m | 5.77 m x 2.99 m |
| Flat | Kitchen | 5.77 m | 2.99 m | 5.77 m x 2.99 m |
| Flat | Primary Bedroom | 3.95 m | 2.99 m | 3.95 m x 2.99 m |
| Flat | Den | 2.59 m | 2.39 m | 2.59 m x 2.39 m |
https://www.realtor.ca/real-estate/28667792/725-18-uptown-drive-markham-unionville-unionville
Contact Us
Contact us for more information
David Ho
Broker of Record
Advent Realty Inc
50 Acadia Ave Suite 201
Markham, Ontario L3R 0B3
50 Acadia Ave Suite 201
Markham, Ontario L3R 0B3
(647) 812-8839
(647) 945-9700

