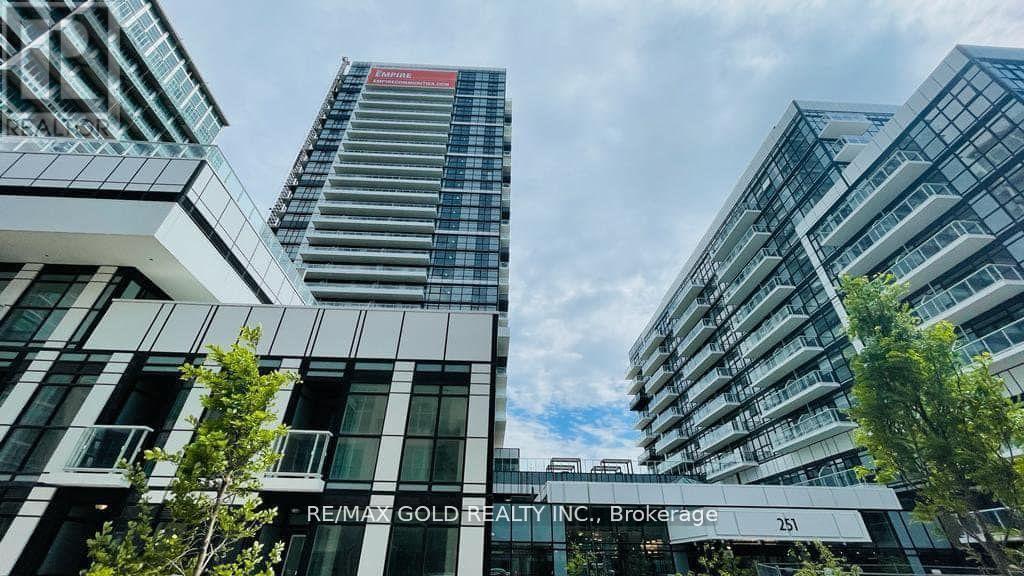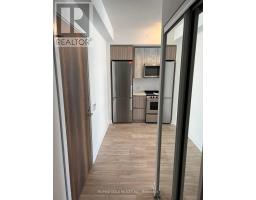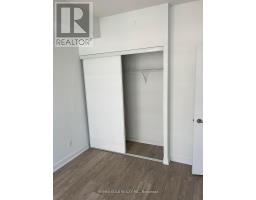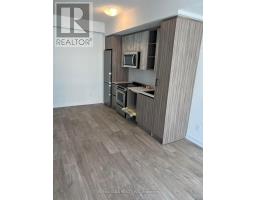725 - 251 Manitoba Street Toronto, Ontario M8Y 0C7
$2,250 Monthly
1 Bedroom & 1 Bath Luxury Condo For Lease! With 1 parking & locker. 1 Bed 1 Bath Suite At Empire Phoenix Condos! Open Concept Living Area With Floor To Ceiling Windows, Large Terrace, 9' Ceilings, Upgraded Kitchen. Amenities Include Fitness Centre With Yoga Room & Spin Area; Outdoor Pool With Cabanas; Spa Room With Sauna & Rain Shower; Outdoor Courtyard With Bbqs, Dining Area & Seating; Indoor Private Dining Room; Shared Workspace With Wi fi; Games Room; Guest Suite; Pet Wash Station;24/7 Concierge. Steps To Coffee, Pharmacy, Convenience Store, Dry Cleaner, Pet Grooming, Sushi; A Few Mins Drive To Lakeshore Or Gardiner, Mimico Go, Metro, No Frills, Costco, Banks, Lcbo, Gas, & The Shops &Restaurants Of The Queensway; A Short Walk Or Bike To The Lakefront And Humber Bay Park. Tenants is responsible for Hydro and water utilities. Gas bill and hot water tank rental covered in the rent. Available from JULY 1st, 2025. (id:50886)
Property Details
| MLS® Number | W12054093 |
| Property Type | Single Family |
| Community Name | Mimico |
| Amenities Near By | Park, Public Transit, Schools |
| Community Features | Pet Restrictions, Community Centre |
| Features | Balcony |
| Parking Space Total | 1 |
Building
| Bathroom Total | 1 |
| Bedrooms Above Ground | 1 |
| Bedrooms Total | 1 |
| Age | 0 To 5 Years |
| Amenities | Security/concierge, Exercise Centre, Party Room, Visitor Parking, Storage - Locker |
| Appliances | Dishwasher, Dryer, Microwave, Range, Stove, Washer, Refrigerator |
| Cooling Type | Central Air Conditioning |
| Exterior Finish | Brick, Concrete |
| Flooring Type | Laminate |
| Heating Fuel | Natural Gas |
| Heating Type | Forced Air |
| Type | Apartment |
Parking
| No Garage |
Land
| Acreage | No |
| Land Amenities | Park, Public Transit, Schools |
| Surface Water | Lake/pond |
Rooms
| Level | Type | Length | Width | Dimensions |
|---|---|---|---|---|
| Main Level | Primary Bedroom | 3.04 m | 2.9 m | 3.04 m x 2.9 m |
| Main Level | Living Room | 3.35 m | 2.75 m | 3.35 m x 2.75 m |
| Main Level | Dining Room | 3.35 m | 2.75 m | 3.35 m x 2.75 m |
| Main Level | Kitchen | 3.08 m | 2.75 m | 3.08 m x 2.75 m |
https://www.realtor.ca/real-estate/28102129/725-251-manitoba-street-toronto-mimico-mimico
Contact Us
Contact us for more information
Jas Singh
Broker
www.torontoviphomes.ca/
www.facebook.com/TorontoVIPHomes.ca
twitter.com/TorontoVipHomes
www.linkedin.com/in/jas-singh-6261121a7/
2720 North Park Drive #201
Brampton, Ontario L6S 0E9
(905) 456-1010
(905) 673-8900















































