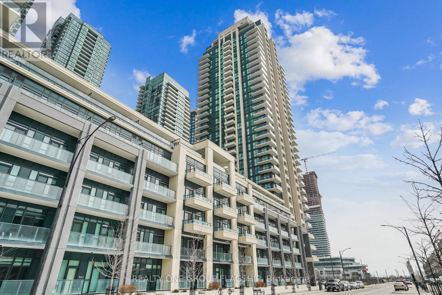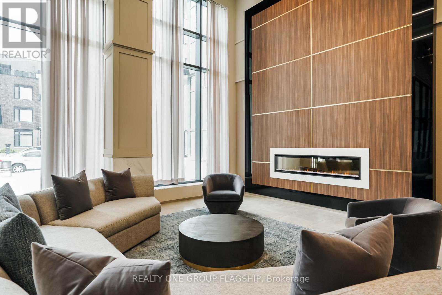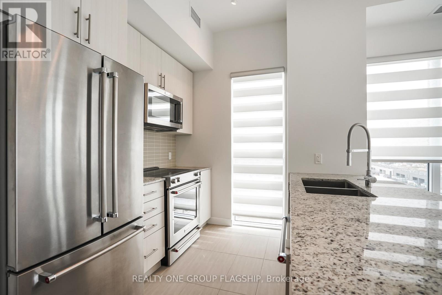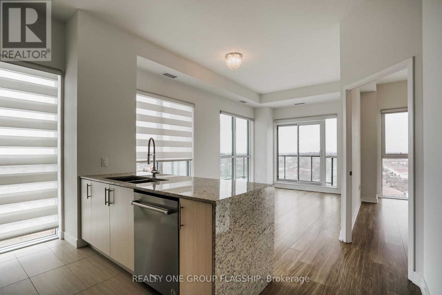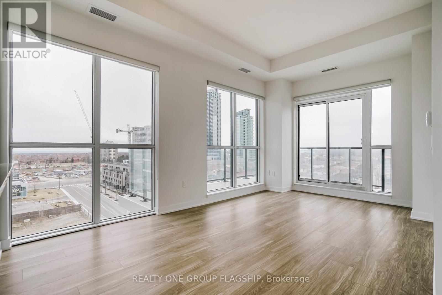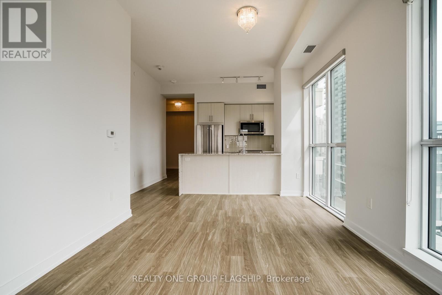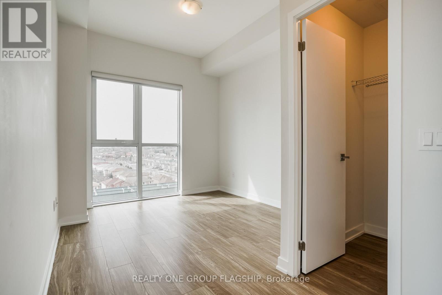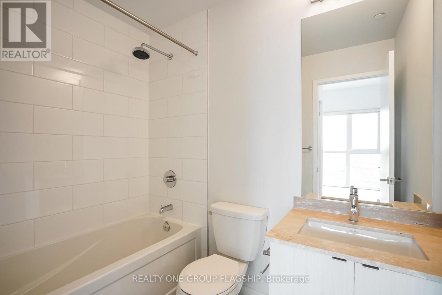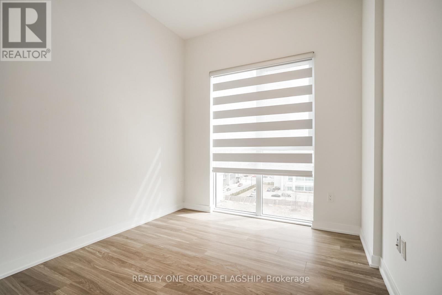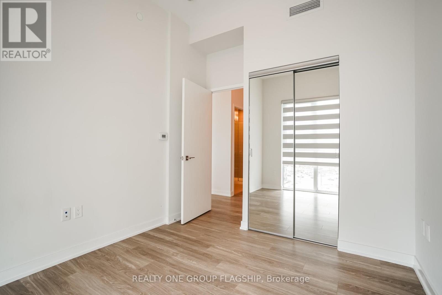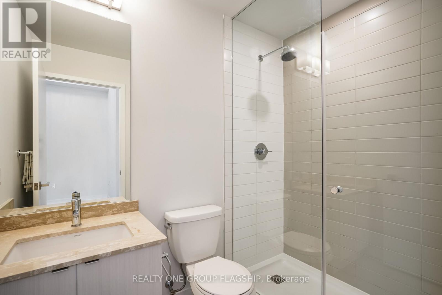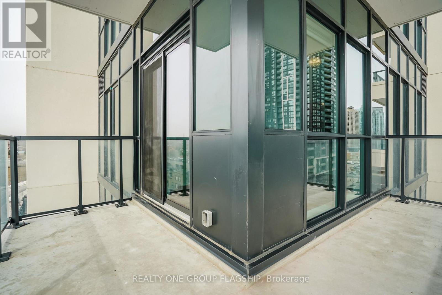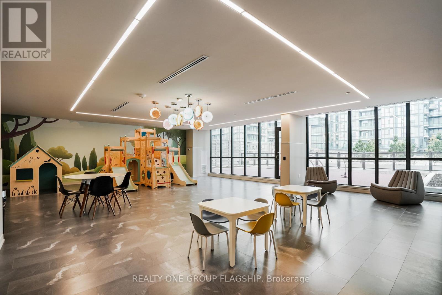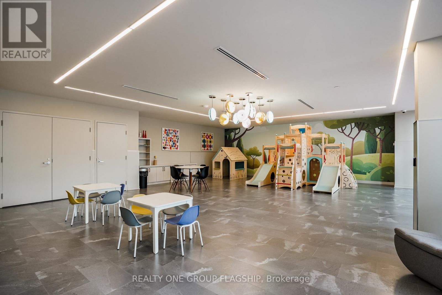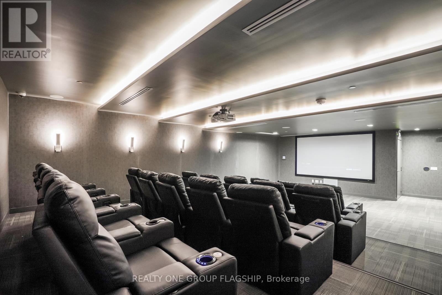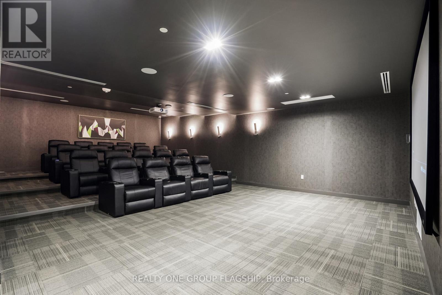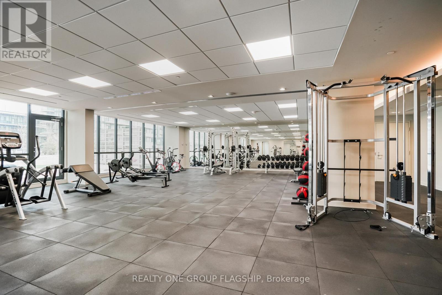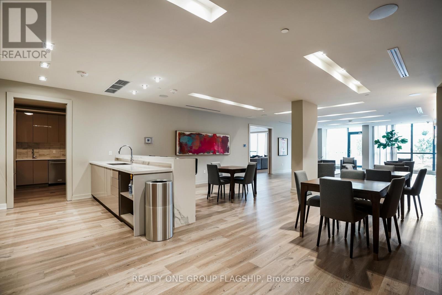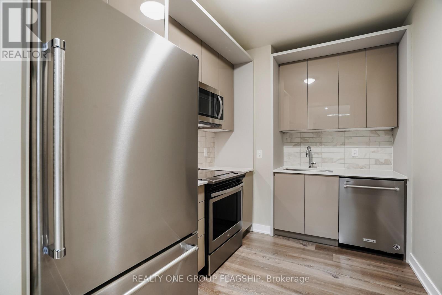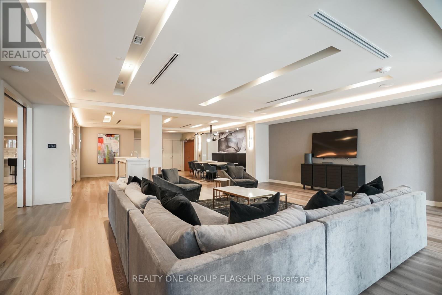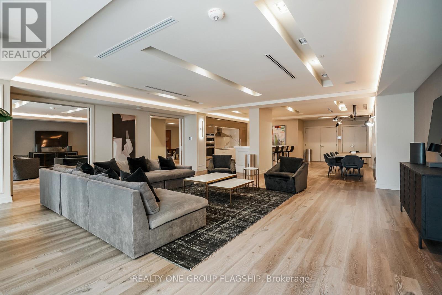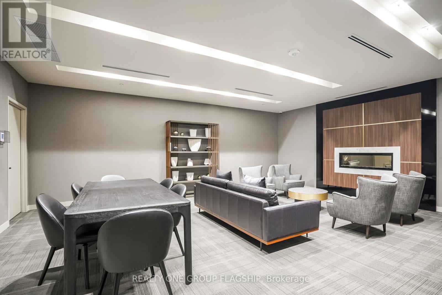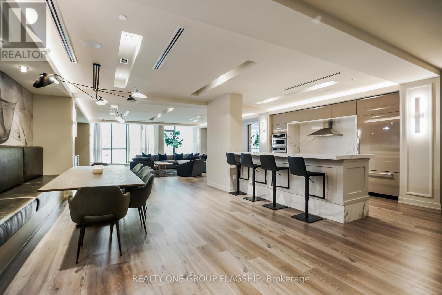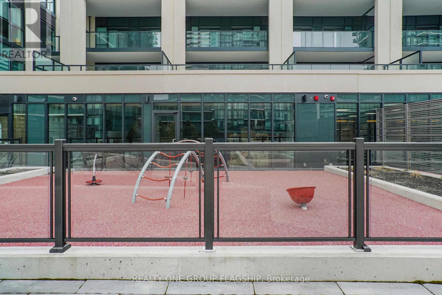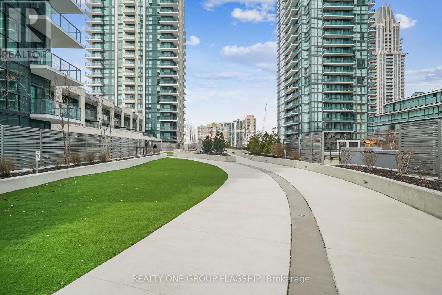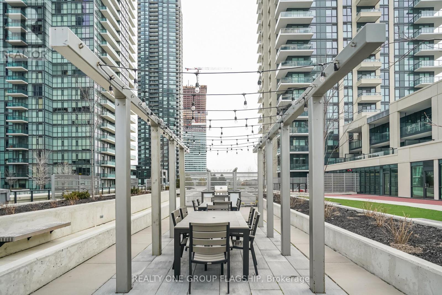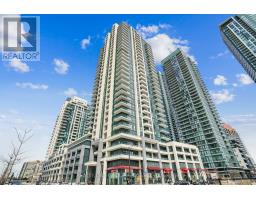725 - 4055 Parkside Village Drive Mississauga, Ontario L5B 0K8
$2,800 Monthly
Welcome to Block Nine South Tower, where modern city living meets comfort and convenience in the heart of Mississauga, City Centre. Step into a bright, airy space featuring 10-foot ceilings, floor-to-ceiling windows, and upgraded finishes throughout. The sleek kitchen is equipped with modern stainless-steel appliances, quartz counters, and ample cabinetry, flowing seamlessly into a spacious living and dining area ideal for entertaining. The den provides flexibility for a home office, dining nook, or nursery. Located steps from Square One Shopping Centre, Sheridan College, Celebration Square, transit terminals, restaurants, and parks. Easy access to HWY 403, 401, and QEW makes commuting effortless. (id:50886)
Property Details
| MLS® Number | W12461740 |
| Property Type | Single Family |
| Community Name | City Centre |
| Community Features | Pets Allowed With Restrictions |
| Features | Balcony, Carpet Free |
| Parking Space Total | 1 |
Building
| Bathroom Total | 2 |
| Bedrooms Above Ground | 2 |
| Bedrooms Below Ground | 1 |
| Bedrooms Total | 3 |
| Age | 6 To 10 Years |
| Amenities | Storage - Locker |
| Appliances | Blinds, Dishwasher, Dryer, Stove, Washer, Refrigerator |
| Basement Type | None |
| Cooling Type | Central Air Conditioning |
| Exterior Finish | Brick, Brick Facing |
| Fireplace Present | Yes |
| Flooring Type | Laminate |
| Heating Fuel | Natural Gas |
| Heating Type | Forced Air |
| Size Interior | 800 - 899 Ft2 |
| Type | Apartment |
Parking
| Underground | |
| Garage |
Land
| Acreage | No |
Rooms
| Level | Type | Length | Width | Dimensions |
|---|---|---|---|---|
| Flat | Living Room | 3.23 m | 5.49 m | 3.23 m x 5.49 m |
| Flat | Dining Room | 3.23 m | 5.49 m | 3.23 m x 5.49 m |
| Flat | Kitchen | 2.87 m | 2.43 m | 2.87 m x 2.43 m |
| Flat | Primary Bedroom | 3.66 m | 3.05 m | 3.66 m x 3.05 m |
| Flat | Bedroom 2 | 3.05 m | 2.7 m | 3.05 m x 2.7 m |
| Flat | Den | 1.92 m | 2.22 m | 1.92 m x 2.22 m |
Contact Us
Contact us for more information
Neveen Faress
Salesperson
www.youtube.com/embed/LaT6UnIM72o
www.youtube.com/embed/lH8HS5y0bgQ
www.facebook.com/faressrealestate
www.linkedin.com/in/neveen-faress-9ba95a107/
1377 The Queensway #101
Toronto, Ontario M8Z 1T1
(647) 715-1111
www.realtyonegroupflagship.com/


