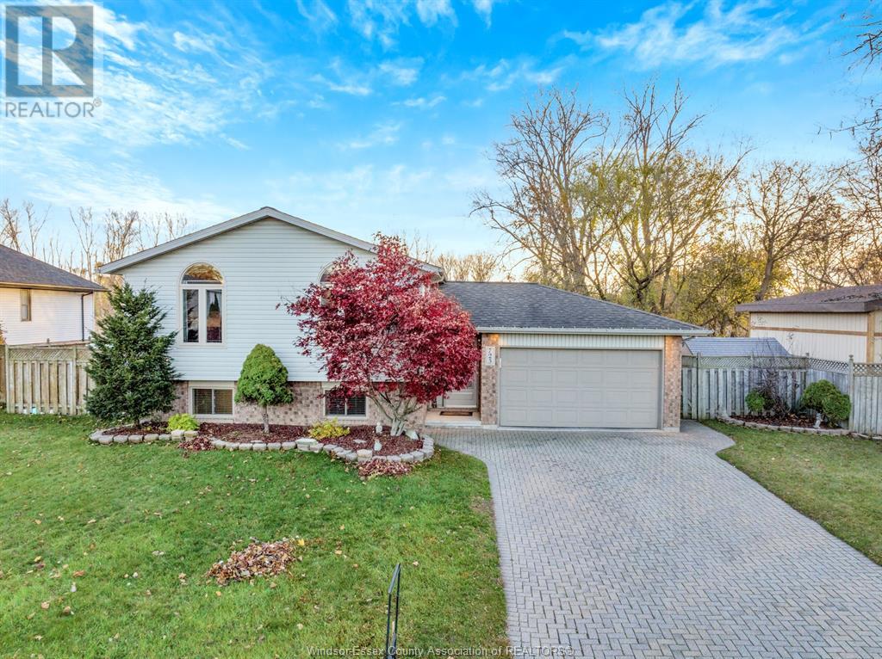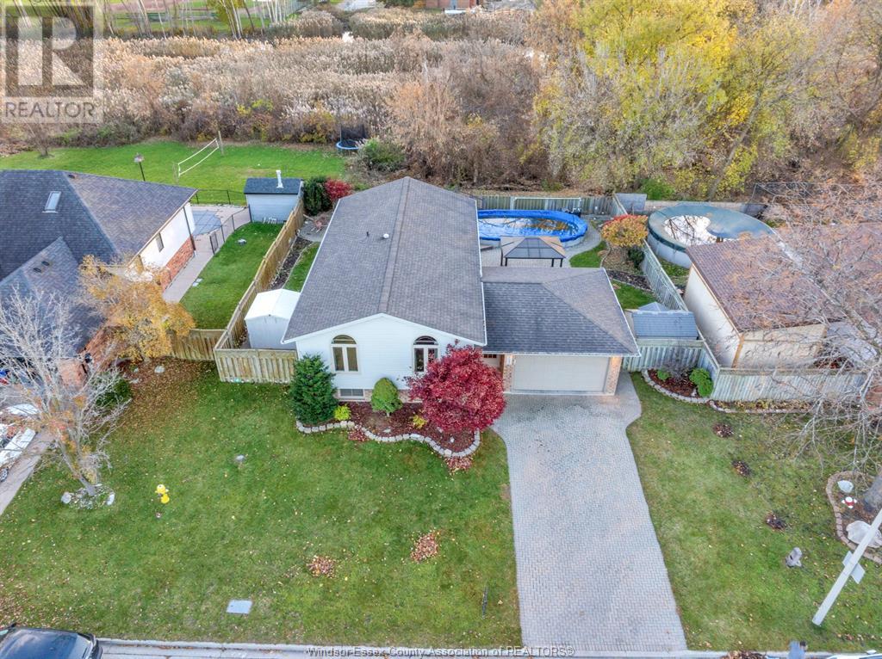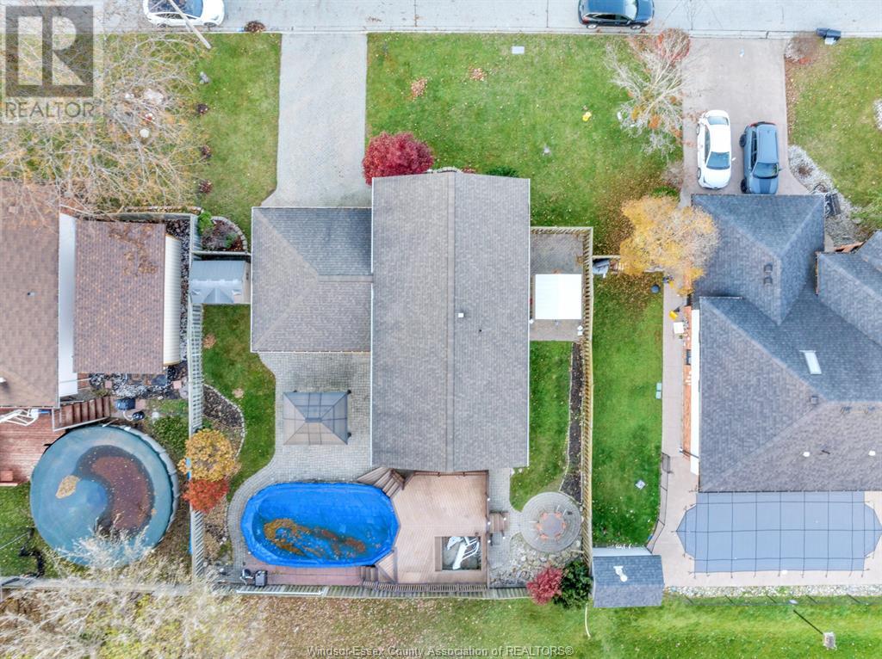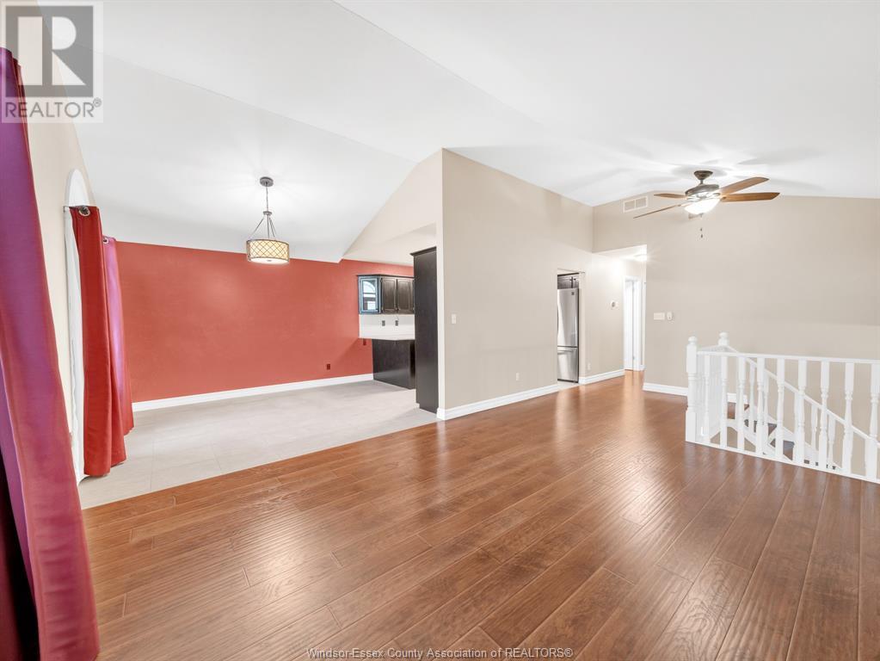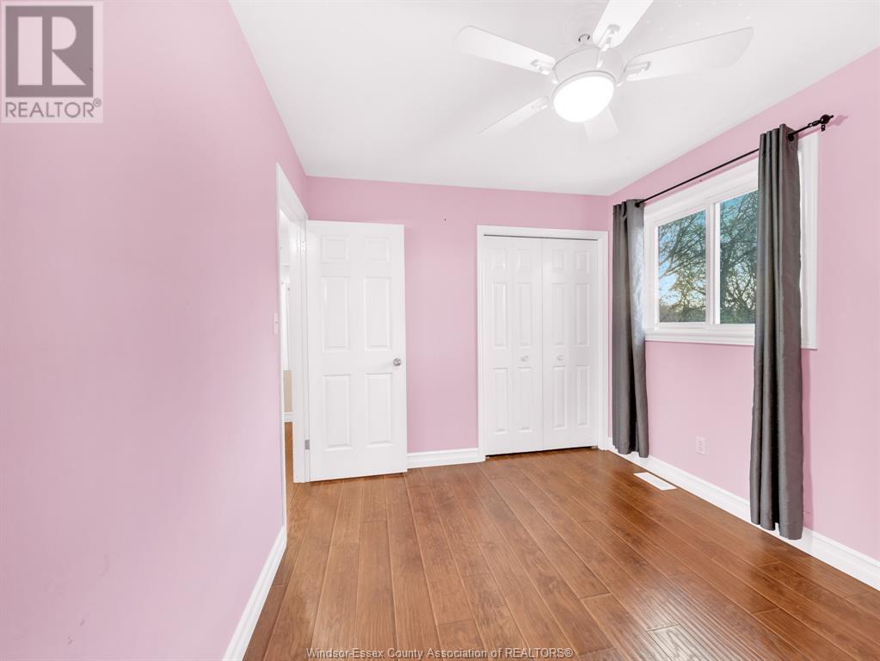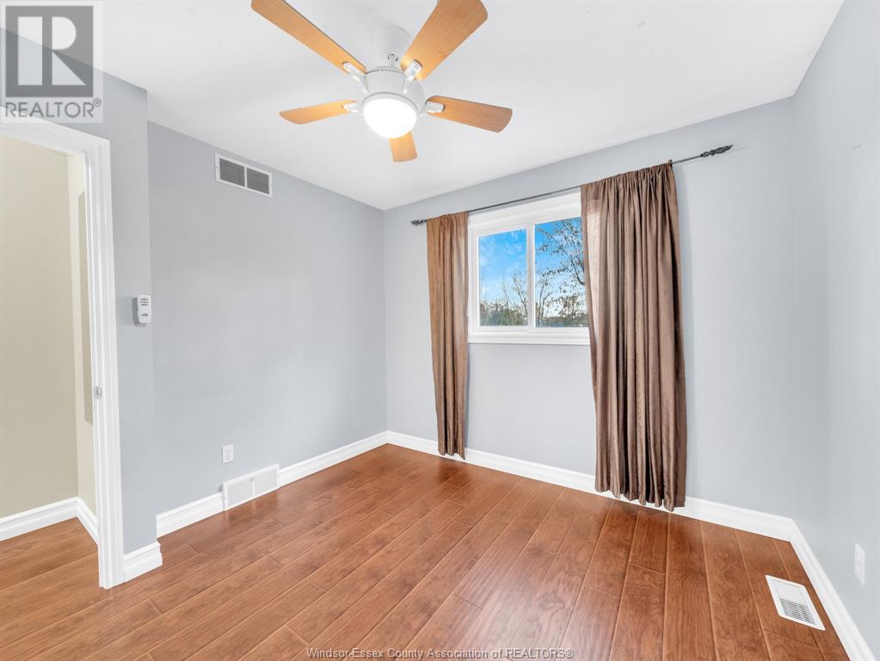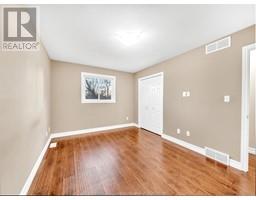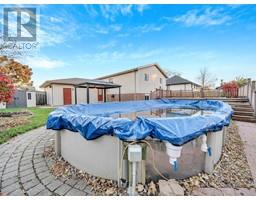725 River Avenue Lasalle, Ontario N9K 3K9
$2,800 Monthly
Raised Ranch with extra wide lot, located in desirable LaSalle area backing on to Conservation area. Upper level includes 3 bedrooms, 1 bathroom, living room, kitchen and dining area. Lower level has family room with fireplace, bedroom with big walk-in closet, 4pc bathroom and laundry. Fenced yard with 2 sheds, big patio and gazebo with long life roof. Double width driveway, central vacuum, a heated above ground pool, extra wide garage. Updates: 2019 furnace and air conditioner; 2021 counter top (Dekton) with sink, painted cabinets; 2022 fridge, dishwasher, microwave rangehood, pool heater; 2023 pool liner with plumbing pipe and sand filter. Located in a quiet, family-friendly neighbourhood, close to recreation areas, parks, schools, shopping and new bridge to USA. 24 HOURS NOTICE REQUIRED FOR ALL SHOWINGS AS PER LTA. Rental application, provide first and last month rent, references, credit check and employment verification required. (id:50886)
Property Details
| MLS® Number | 25010910 |
| Property Type | Single Family |
| Features | Double Width Or More Driveway, Concrete Driveway, Finished Driveway |
| Pool Type | Above Ground Pool |
Building
| Bathroom Total | 2 |
| Bedrooms Above Ground | 3 |
| Bedrooms Below Ground | 1 |
| Bedrooms Total | 4 |
| Appliances | Dishwasher, Dryer, Microwave Range Hood Combo, Refrigerator, Stove, Washer |
| Architectural Style | Raised Ranch |
| Constructed Date | 1995 |
| Construction Style Attachment | Detached |
| Cooling Type | Central Air Conditioning |
| Exterior Finish | Brick |
| Fireplace Fuel | Gas |
| Fireplace Present | Yes |
| Fireplace Type | Direct Vent |
| Flooring Type | Carpeted, Ceramic/porcelain, Hardwood |
| Foundation Type | Concrete |
| Heating Fuel | Natural Gas |
| Heating Type | Forced Air |
| Type | House |
Parking
| Attached Garage | |
| Garage |
Land
| Acreage | No |
| Fence Type | Fence |
| Landscape Features | Landscaped |
| Size Irregular | 75.13x101 Ft |
| Size Total Text | 75.13x101 Ft |
| Zoning Description | Res |
Rooms
| Level | Type | Length | Width | Dimensions |
|---|---|---|---|---|
| Lower Level | Utility Room | Measurements not available | ||
| Lower Level | Bedroom | Measurements not available | ||
| Lower Level | Laundry Room | Measurements not available | ||
| Lower Level | 4pc Bathroom | Measurements not available | ||
| Lower Level | Family Room/fireplace | Measurements not available | ||
| Main Level | Living Room | Measurements not available | ||
| Main Level | Primary Bedroom | Measurements not available | ||
| Main Level | 3pc Bathroom | Measurements not available | ||
| Main Level | Bedroom | Measurements not available | ||
| Main Level | Bedroom | Measurements not available | ||
| Main Level | Eating Area | Measurements not available | ||
| Main Level | Kitchen | Measurements not available |
https://www.realtor.ca/real-estate/28248361/725-river-avenue-lasalle
Contact Us
Contact us for more information
Dash Brahmbhatt
Sales Person
2985 Dougall Avenue
Windsor, Ontario N9E 1S1
(519) 966-7777
(519) 966-6702
www.valenterealestate.com/

